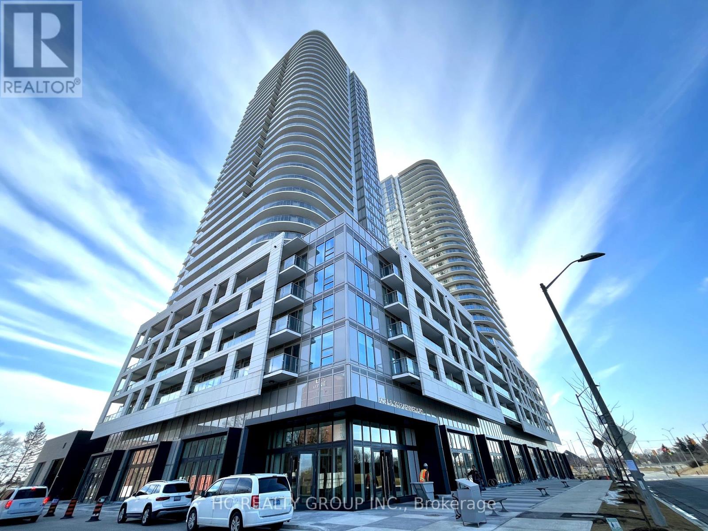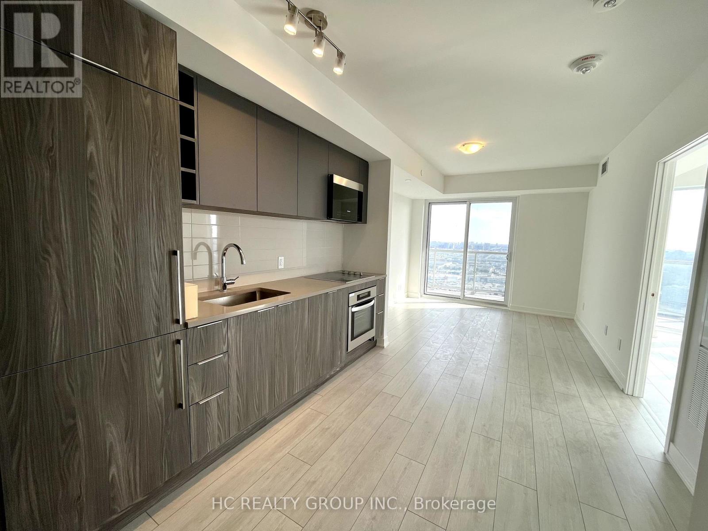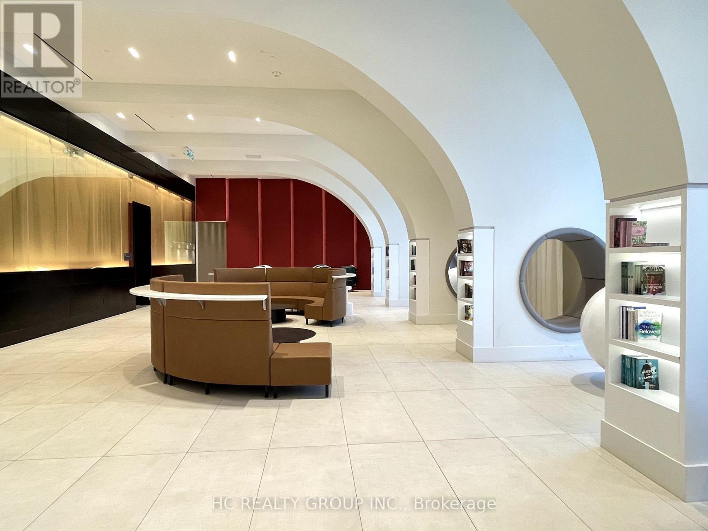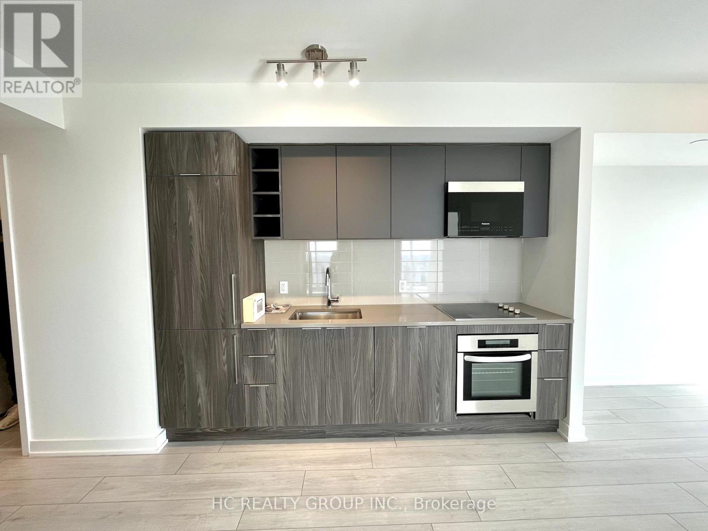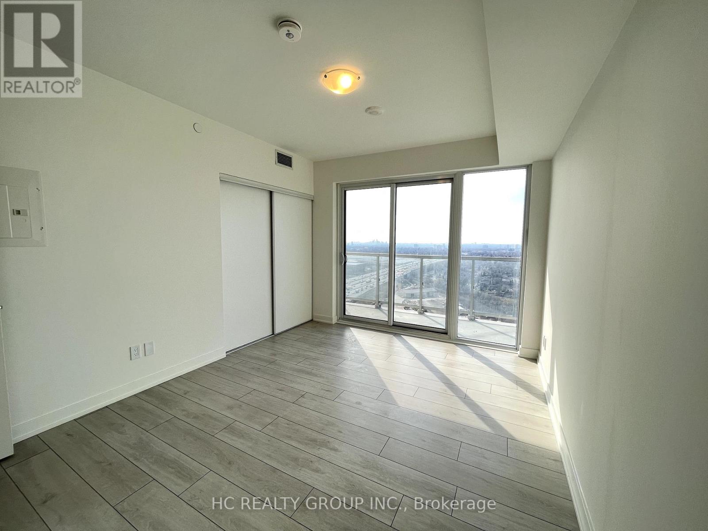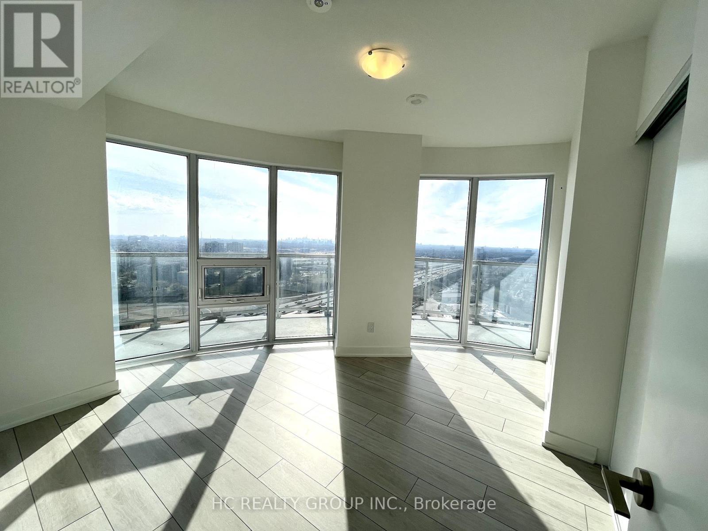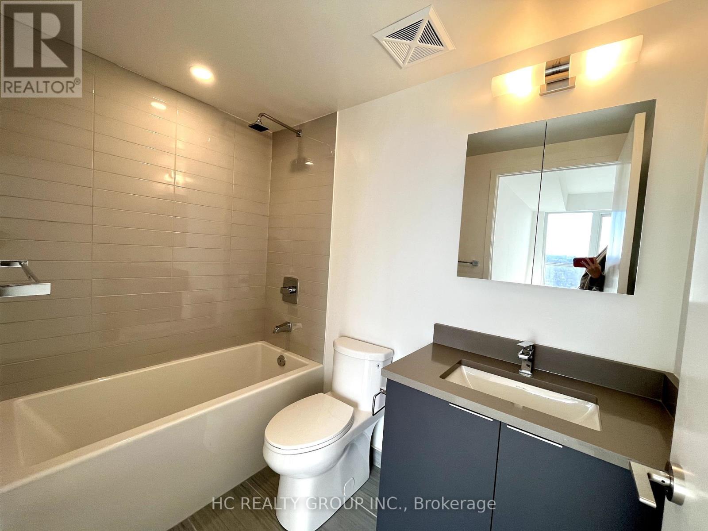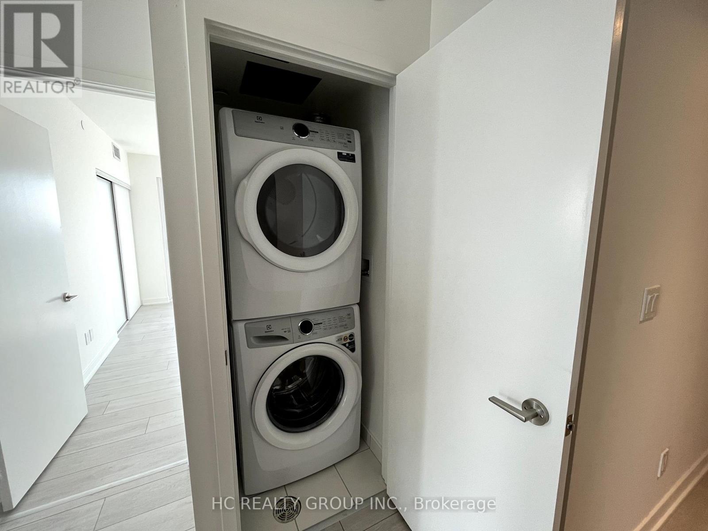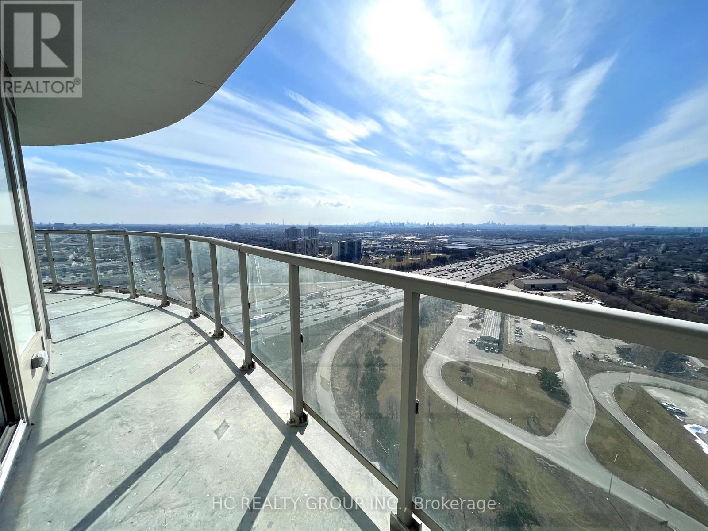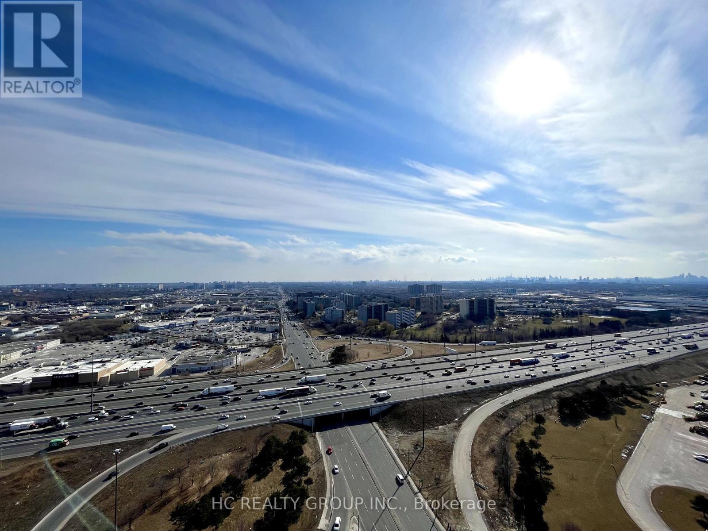2 Bedroom
2 Bathroom
700 - 799 sqft
Central Air Conditioning
Forced Air
$2,850 Monthly
The Must See Stunning 2 Bedroom Corner Bright Unit At K Square Condos By The Kingdom Development! Floor-To-Ceiling Windows Featuring Unobstructed South West Views With Plenty Of Sunshine. Beautiful Finish W/ Stainless Steel Appliances, And Quartz Countertops. 773Sq.Ft Very Practical Layout W/ Spacious Bedrooms. Amenities Including A Lavish Lobby, A Vast Residential Library, A Music Room, And A Vibrant Kids' Play Area. Prime Location Close To Hwy 401, Public Transport Hubs, Schools, And Shopping Centers. Including 1 Parking + 1 Locker. (id:49187)
Property Details
|
MLS® Number
|
E12423643 |
|
Property Type
|
Single Family |
|
Neigbourhood
|
Scarborough |
|
Community Name
|
Agincourt South-Malvern West |
|
Amenities Near By
|
Hospital, Park, Public Transit, Schools |
|
Community Features
|
Pet Restrictions |
|
Features
|
Balcony, Carpet Free |
|
Parking Space Total
|
1 |
Building
|
Bathroom Total
|
2 |
|
Bedrooms Above Ground
|
2 |
|
Bedrooms Total
|
2 |
|
Age
|
0 To 5 Years |
|
Amenities
|
Security/concierge, Exercise Centre, Party Room, Recreation Centre, Visitor Parking, Storage - Locker |
|
Cooling Type
|
Central Air Conditioning |
|
Exterior Finish
|
Steel |
|
Flooring Type
|
Laminate |
|
Heating Fuel
|
Natural Gas |
|
Heating Type
|
Forced Air |
|
Size Interior
|
700 - 799 Sqft |
|
Type
|
Apartment |
Parking
Land
|
Acreage
|
No |
|
Land Amenities
|
Hospital, Park, Public Transit, Schools |
Rooms
| Level |
Type |
Length |
Width |
Dimensions |
|
Main Level |
Primary Bedroom |
3.1 m |
3.76 m |
3.1 m x 3.76 m |
|
Main Level |
Bedroom 2 |
3.15 m |
3.3 m |
3.15 m x 3.3 m |
https://www.realtor.ca/real-estate/28906380/3515-2031-kennedy-road-toronto-agincourt-south-malvern-west-agincourt-south-malvern-west

