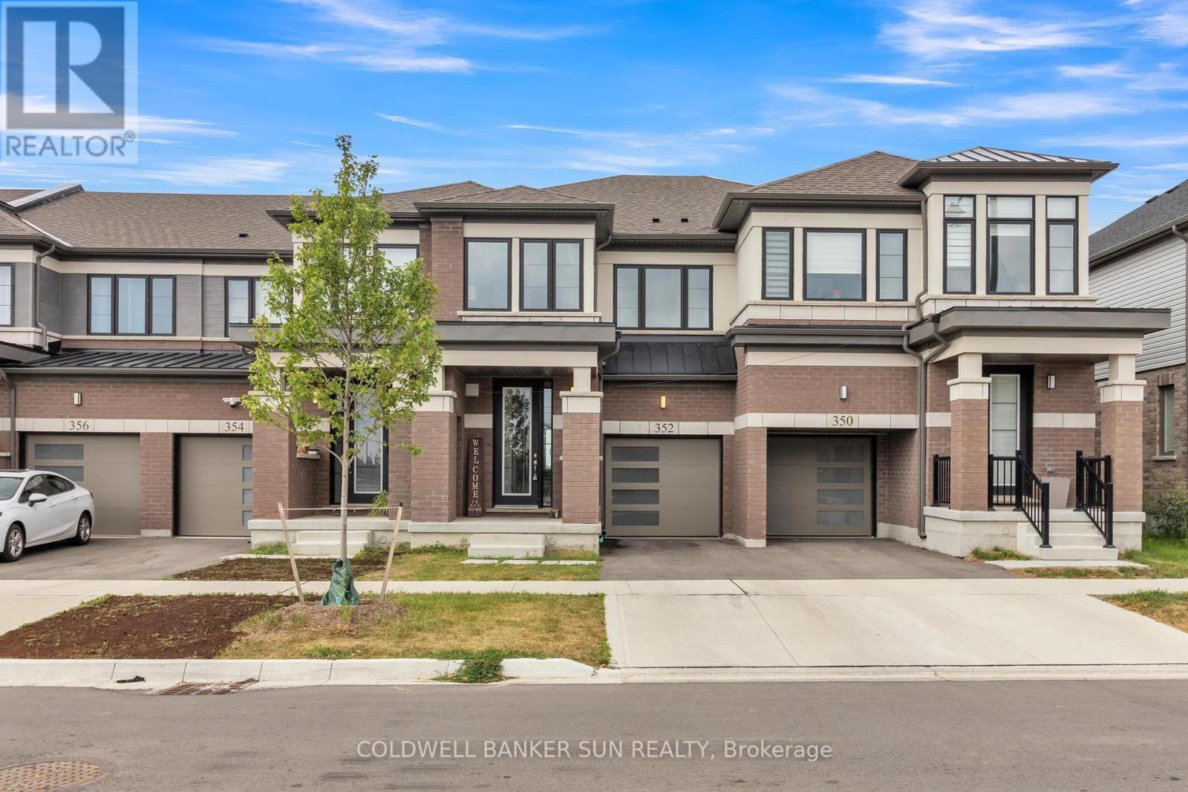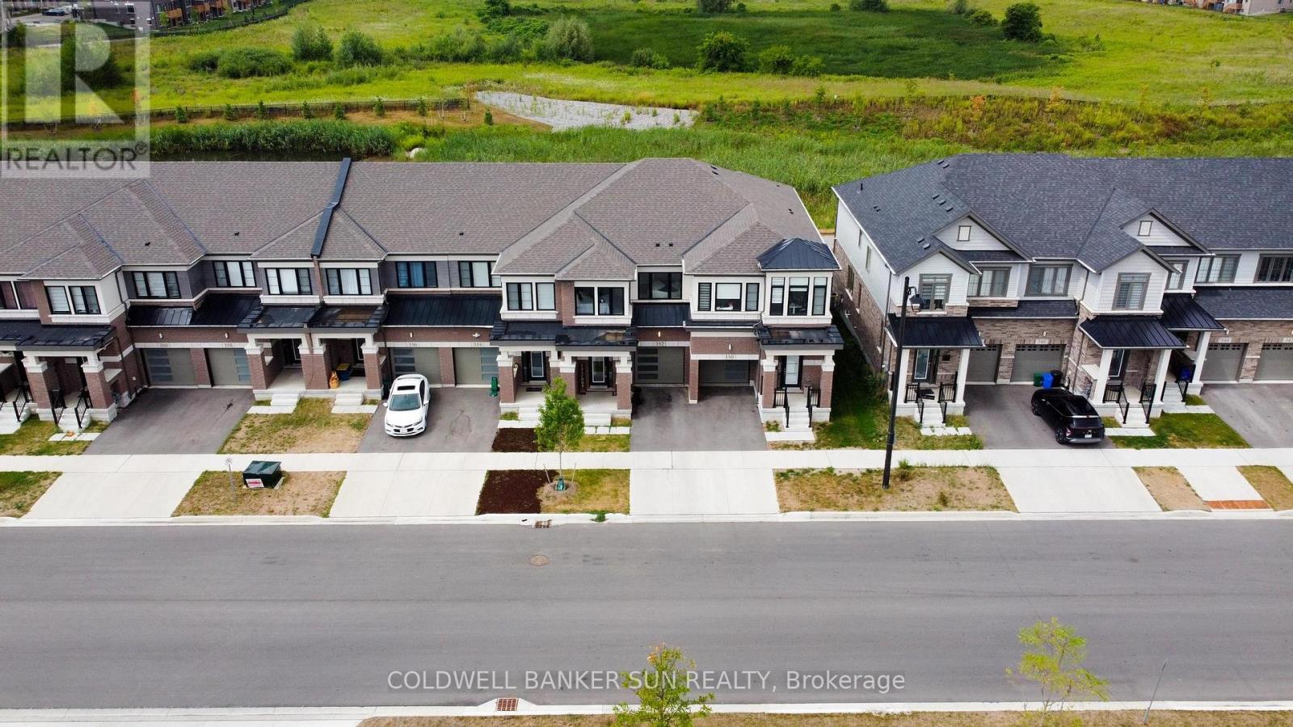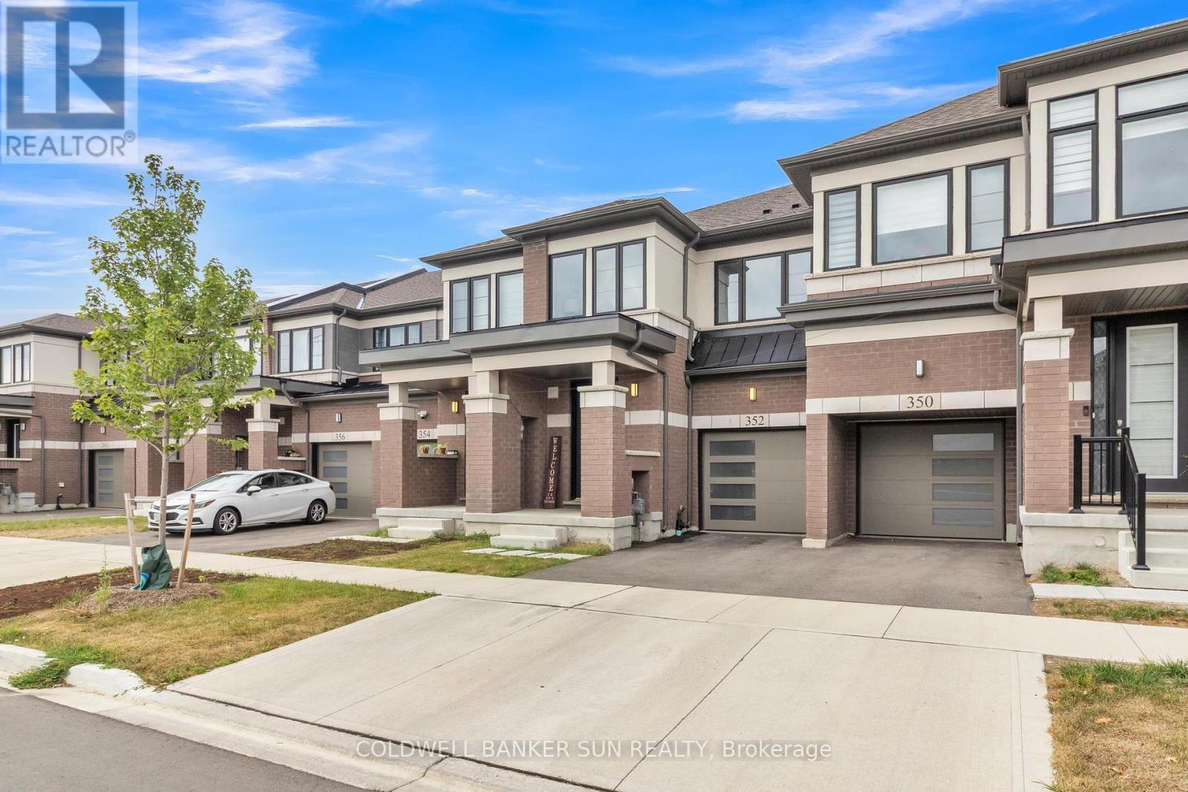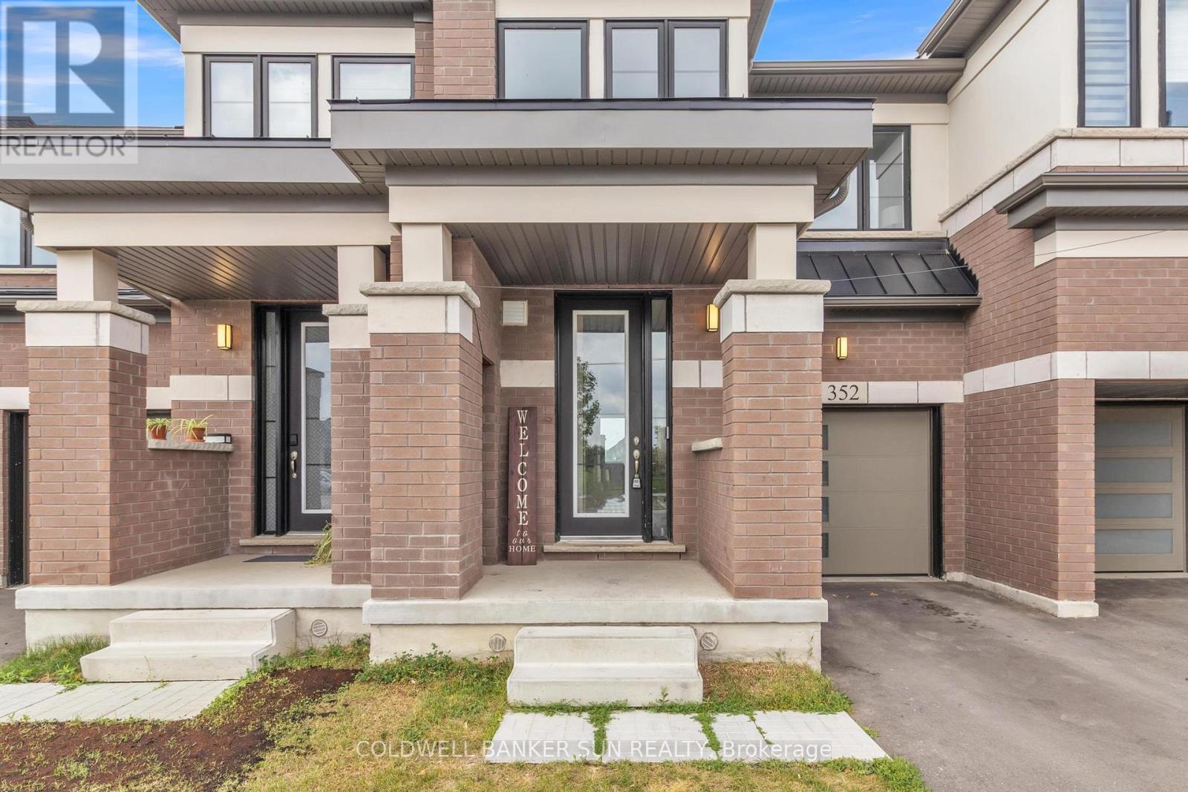3 Bedroom
3 Bathroom
1500 - 2000 sqft
Central Air Conditioning
Forced Air
$699,000
Welcome to this beautifully maintained 1665 Sq Ft townhouse in Cambridge offering the perfect blend of comfort, style, and convenience. Featuring 3 spacious bedrooms and 3 full washrooms, this home is ideal for families, professionals, or anyone seeking a move-in-ready space in a vibrant community. Open-concept living and dining area with large windows and natural light. Family-friendly neighborhood close to top-rated schools. Fronts onto Bismark Park, offering lush greenery, pond and recreational amenities. Minutes from shopping centers, and restaurants. Easy access to public transit. This move-in-ready home is perfect for first-time buyers, growing families, or investors looking for a turnkey property in one of Cambridges most sought-after communities. (id:49187)
Property Details
|
MLS® Number
|
X12346690 |
|
Property Type
|
Single Family |
|
Neigbourhood
|
Galt |
|
Equipment Type
|
Water Heater |
|
Features
|
Sump Pump |
|
Parking Space Total
|
2 |
|
Rental Equipment Type
|
Water Heater |
Building
|
Bathroom Total
|
3 |
|
Bedrooms Above Ground
|
3 |
|
Bedrooms Total
|
3 |
|
Appliances
|
Water Heater |
|
Basement Development
|
Unfinished |
|
Basement Type
|
Full (unfinished) |
|
Construction Style Attachment
|
Attached |
|
Cooling Type
|
Central Air Conditioning |
|
Exterior Finish
|
Brick Facing |
|
Fire Protection
|
Smoke Detectors |
|
Foundation Type
|
Concrete |
|
Half Bath Total
|
1 |
|
Heating Fuel
|
Natural Gas |
|
Heating Type
|
Forced Air |
|
Stories Total
|
2 |
|
Size Interior
|
1500 - 2000 Sqft |
|
Type
|
Row / Townhouse |
|
Utility Water
|
Municipal Water |
Parking
Land
|
Acreage
|
No |
|
Sewer
|
Sanitary Sewer |
|
Size Depth
|
98 Ft ,7 In |
|
Size Frontage
|
19 Ft ,10 In |
|
Size Irregular
|
19.9 X 98.6 Ft |
|
Size Total Text
|
19.9 X 98.6 Ft |
Rooms
| Level |
Type |
Length |
Width |
Dimensions |
|
Second Level |
Primary Bedroom |
|
|
Measurements not available |
|
Second Level |
Bedroom 2 |
|
|
Measurements not available |
|
Second Level |
Bedroom 3 |
|
|
Measurements not available |
|
Second Level |
Bathroom |
|
|
Measurements not available |
|
Second Level |
Bathroom |
|
|
Measurements not available |
|
Second Level |
Laundry Room |
|
|
Measurements not available |
|
Main Level |
Living Room |
|
|
Measurements not available |
|
Main Level |
Kitchen |
|
|
Measurements not available |
|
Main Level |
Dining Room |
|
|
Measurements not available |
|
Main Level |
Bathroom |
|
|
Measurements not available |
Utilities
|
Cable
|
Installed |
|
Electricity
|
Installed |
|
Sewer
|
Installed |
https://www.realtor.ca/real-estate/28738509/352-bismark-drive-cambridge




















































