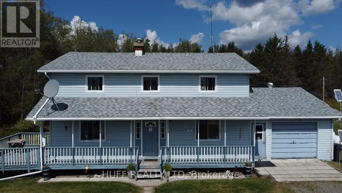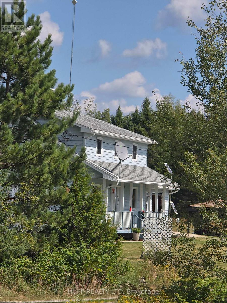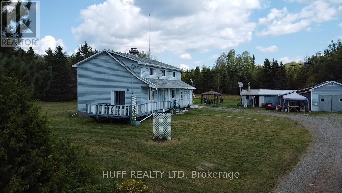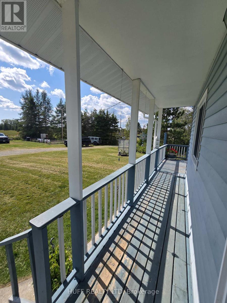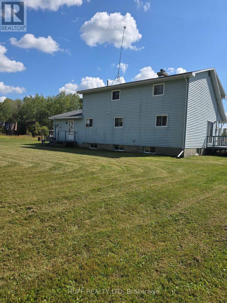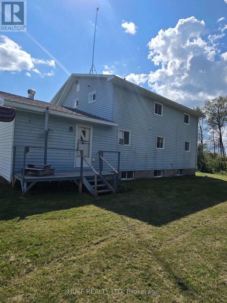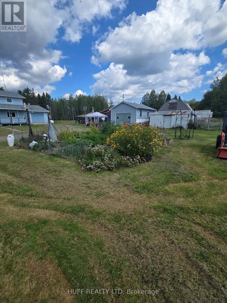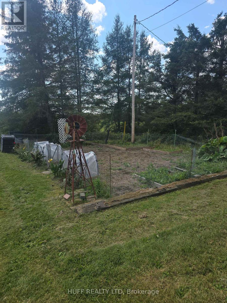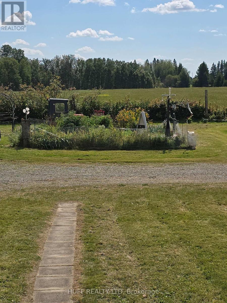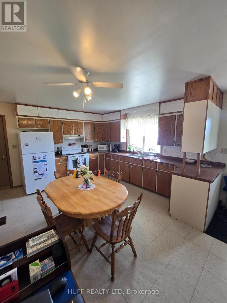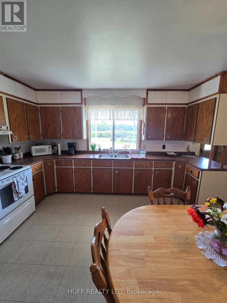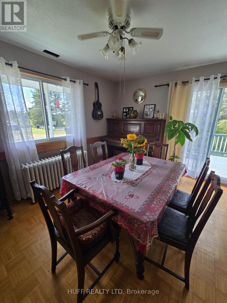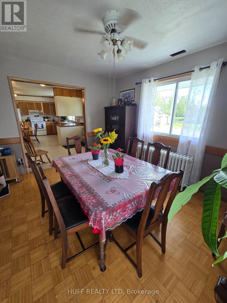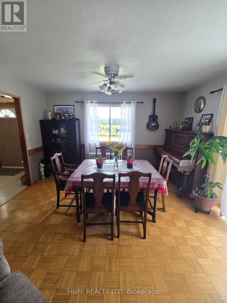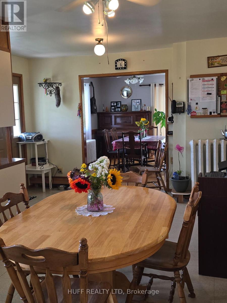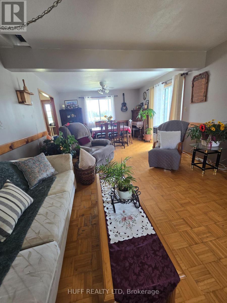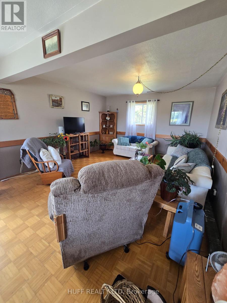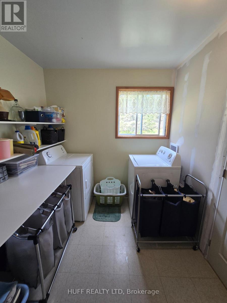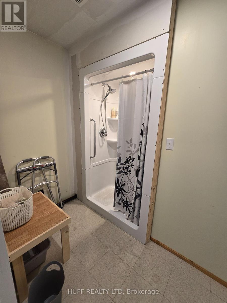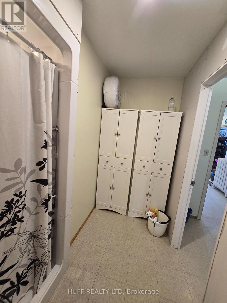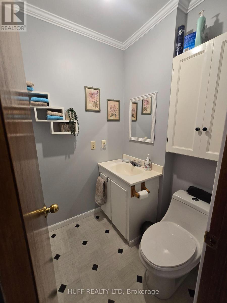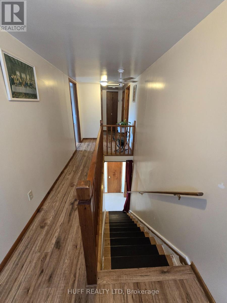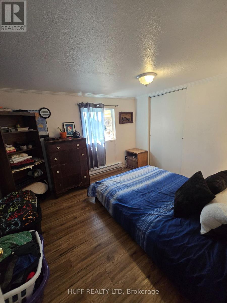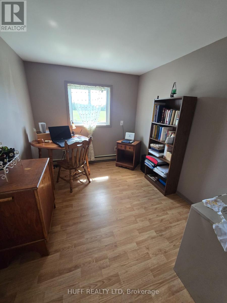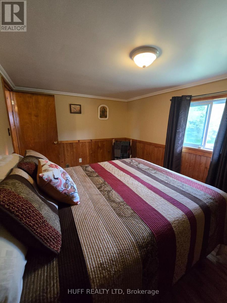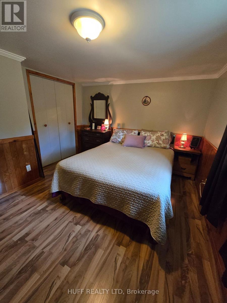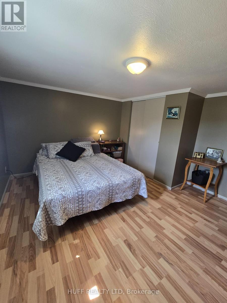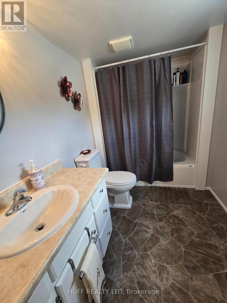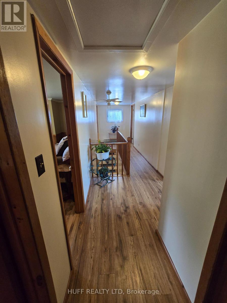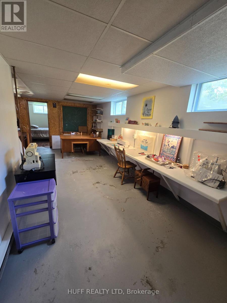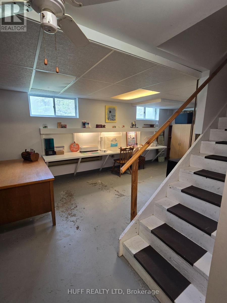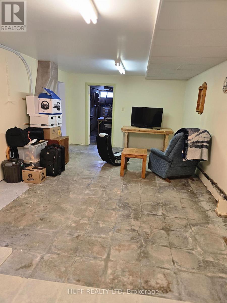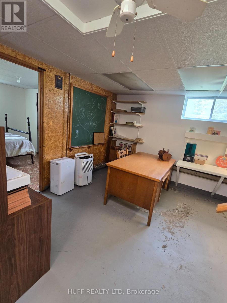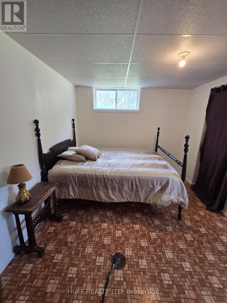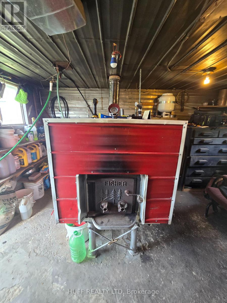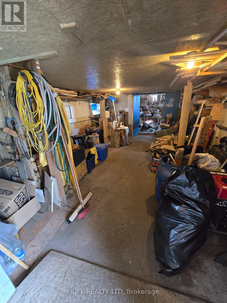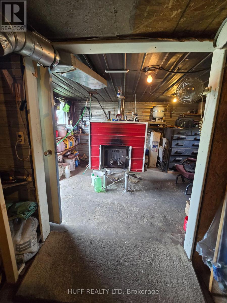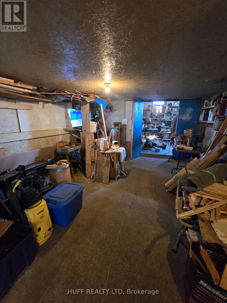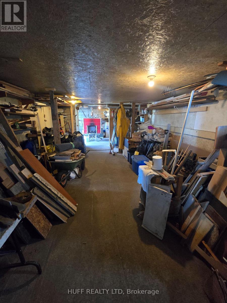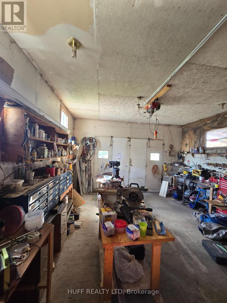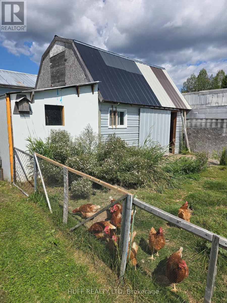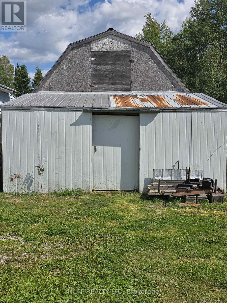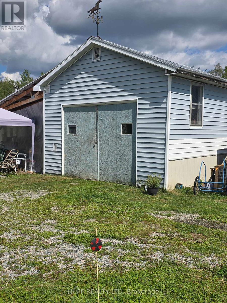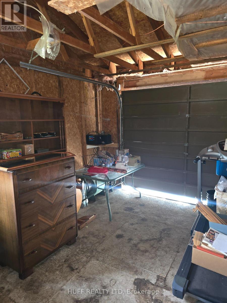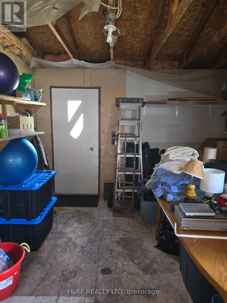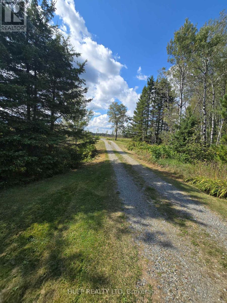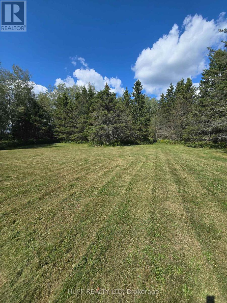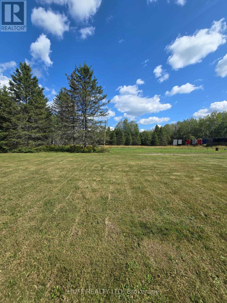6 Bedroom
3 Bathroom
1500 - 2000 sqft
None
Radiant Heat
Waterfront
Acreage
$465,000
If you've been dreaming about country living with plenty of space to spread out, and backs onto the Blanche River, this ones for you. This beautiful 4+1 bedroom home sits on just over 12 acres and comes with a barn and workshop with heated floor, perfect for anyone who wants room to work, play, or just enjoy the peace and quiet. The house is warm and welcoming, with tons of natural light and rooms for a big family or entertaining. There's even a bonus room that works great as a home office, reading room, or extra bedroom. The basement has a large area perfect for working on your hobbies, a large area for a recreation room. Outside, the land is a mix of open space, treed land and natural beauty, ideal for gardening, animals, having your own trails or simply relaxing. The barn gives you tons of options, and the workshop is ready for your tools, projects, or hobbies. This property offers so much potential, whether you're looking to start a hobby farm, escape the town life, or just enjoy a slower pace of life. (id:49187)
Property Details
|
MLS® Number
|
T12377034 |
|
Property Type
|
Single Family |
|
Community Name
|
Central Timiskaming |
|
Community Features
|
School Bus |
|
Easement
|
Unknown, None |
|
Equipment Type
|
None |
|
Features
|
Wooded Area, Irregular Lot Size, Ravine, Partially Cleared, Flat Site, Country Residential, Solar Equipment |
|
Parking Space Total
|
5 |
|
Rental Equipment Type
|
None |
|
Structure
|
Deck, Porch, Barn, Workshop |
|
Water Front Name
|
Blanche River |
|
Water Front Type
|
Waterfront |
Building
|
Bathroom Total
|
3 |
|
Bedrooms Above Ground
|
5 |
|
Bedrooms Below Ground
|
1 |
|
Bedrooms Total
|
6 |
|
Appliances
|
Water Heater, Stove, Refrigerator |
|
Basement Development
|
Partially Finished |
|
Basement Type
|
Partial (partially Finished) |
|
Cooling Type
|
None |
|
Exterior Finish
|
Vinyl Siding |
|
Foundation Type
|
Block |
|
Half Bath Total
|
2 |
|
Heating Fuel
|
Propane |
|
Heating Type
|
Radiant Heat |
|
Stories Total
|
2 |
|
Size Interior
|
1500 - 2000 Sqft |
|
Type
|
House |
|
Utility Water
|
Drilled Well |
Parking
Land
|
Access Type
|
Year-round Access |
|
Acreage
|
Yes |
|
Sewer
|
Septic System |
|
Size Depth
|
1744 Ft ,7 In |
|
Size Frontage
|
298 Ft |
|
Size Irregular
|
298 X 1744.6 Ft |
|
Size Total Text
|
298 X 1744.6 Ft|10 - 24.99 Acres |
|
Surface Water
|
River/stream |
|
Zoning Description
|
R |
Rooms
| Level |
Type |
Length |
Width |
Dimensions |
|
Second Level |
Primary Bedroom |
3.9 m |
4.47 m |
3.9 m x 4.47 m |
|
Second Level |
Bedroom 2 |
3 m |
3.36 m |
3 m x 3.36 m |
|
Second Level |
Bedroom 3 |
3.78 m |
4.05 m |
3.78 m x 4.05 m |
|
Second Level |
Bedroom 4 |
4.05 m |
3.35 m |
4.05 m x 3.35 m |
|
Second Level |
Den |
2.99 m |
2.36 m |
2.99 m x 2.36 m |
|
Basement |
Bedroom 5 |
3.25 m |
3.68 m |
3.25 m x 3.68 m |
|
Basement |
Workshop |
3.69 m |
7.1 m |
3.69 m x 7.1 m |
|
Basement |
Recreational, Games Room |
3.65 m |
7.6 m |
3.65 m x 7.6 m |
|
Basement |
Utility Room |
3.73 m |
4.64 m |
3.73 m x 4.64 m |
|
Basement |
Utility Room |
2.98 m |
3.8 m |
2.98 m x 3.8 m |
|
Basement |
Other |
3.77 m |
4.63 m |
3.77 m x 4.63 m |
|
Main Level |
Kitchen |
6.5 m |
3.87 m |
6.5 m x 3.87 m |
|
Main Level |
Living Room |
7.92 m |
4.06 m |
7.92 m x 4.06 m |
|
Main Level |
Laundry Room |
2.9 m |
2.36 m |
2.9 m x 2.36 m |
|
Main Level |
Bathroom |
1.49 m |
1.48 m |
1.49 m x 1.48 m |
|
Main Level |
Other |
4.09 m |
1.09 m |
4.09 m x 1.09 m |
Utilities
|
Electricity
|
Installed |
|
Electricity Connected
|
Connected |
|
Telephone
|
Connected |
|
Wireless
|
Available |
https://www.realtor.ca/real-estate/28805193/354411-624-highway-englehart-central-timiskaming-central-timiskaming

