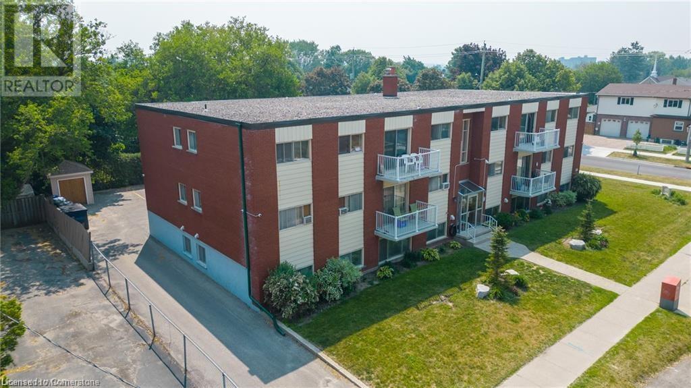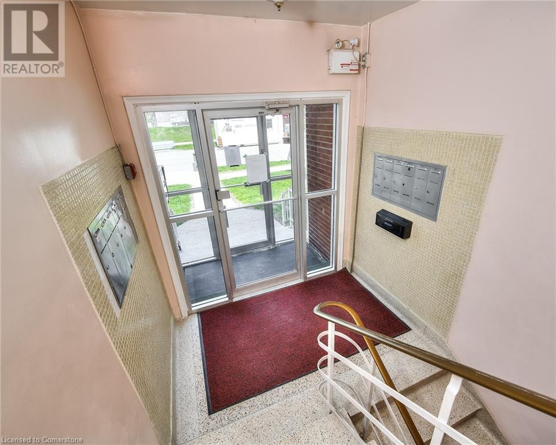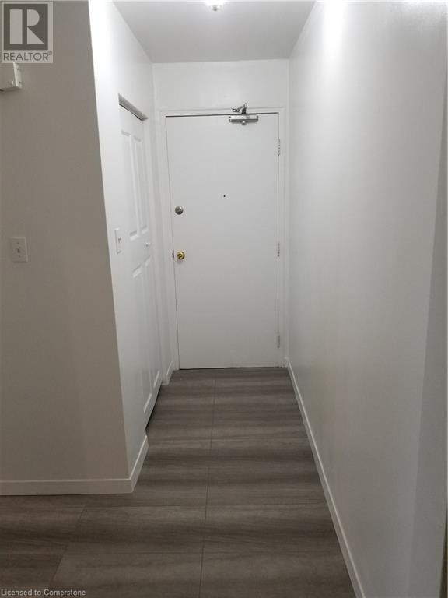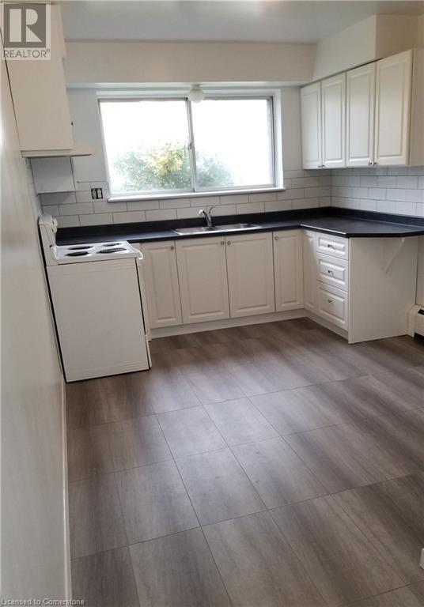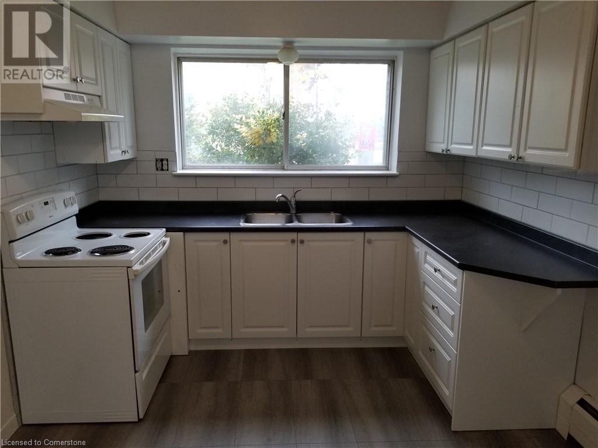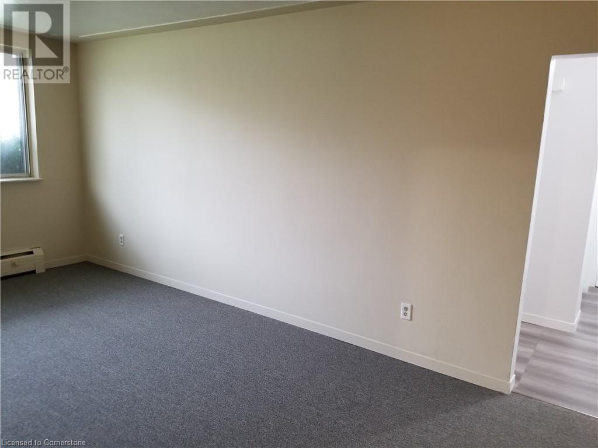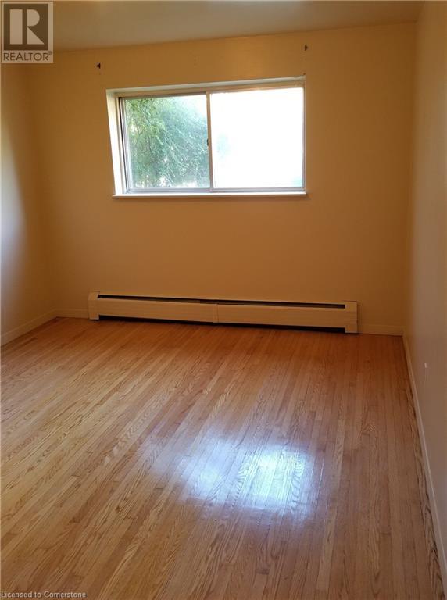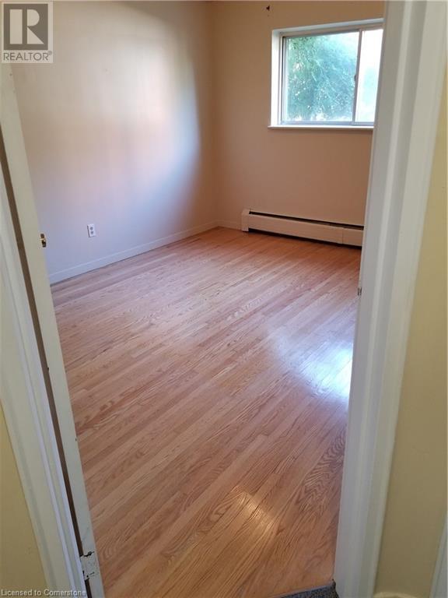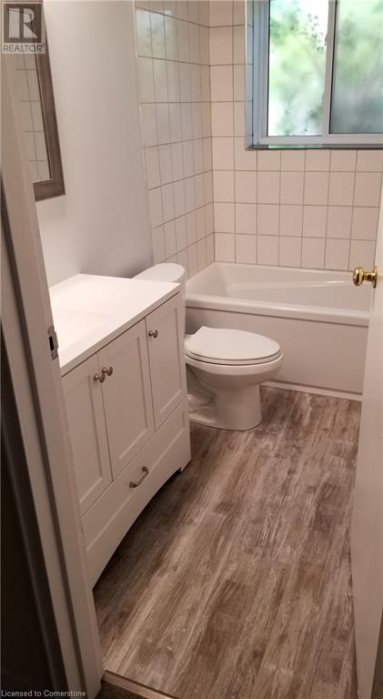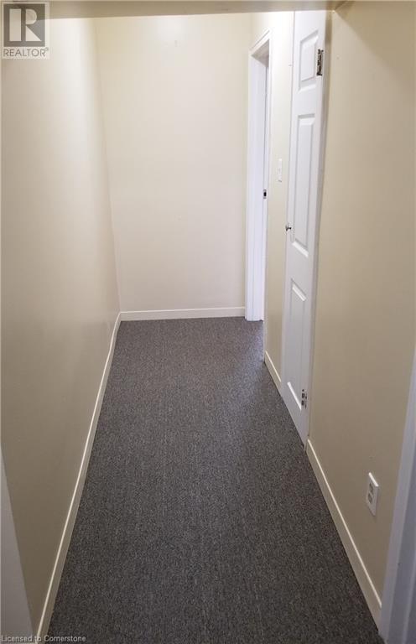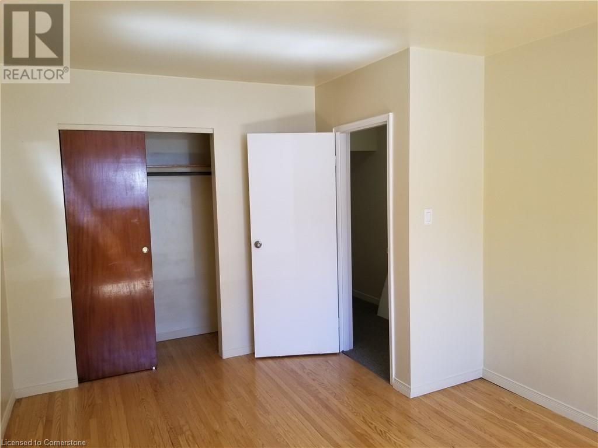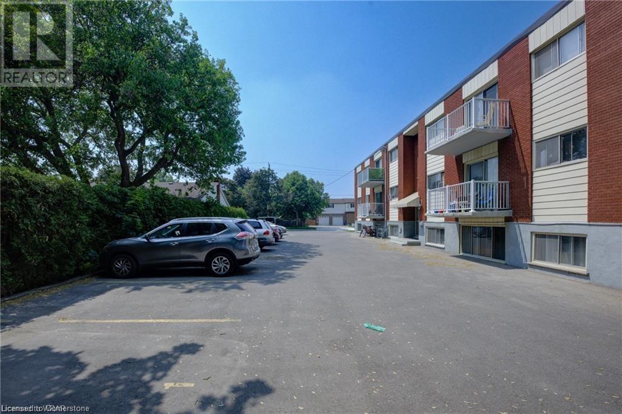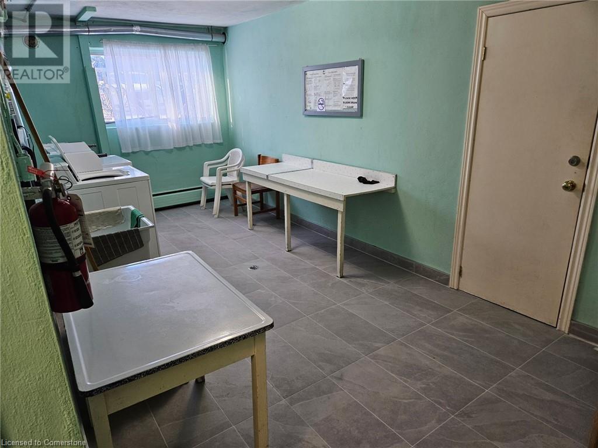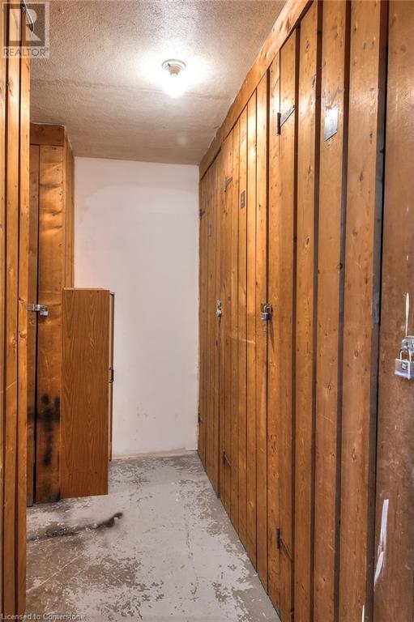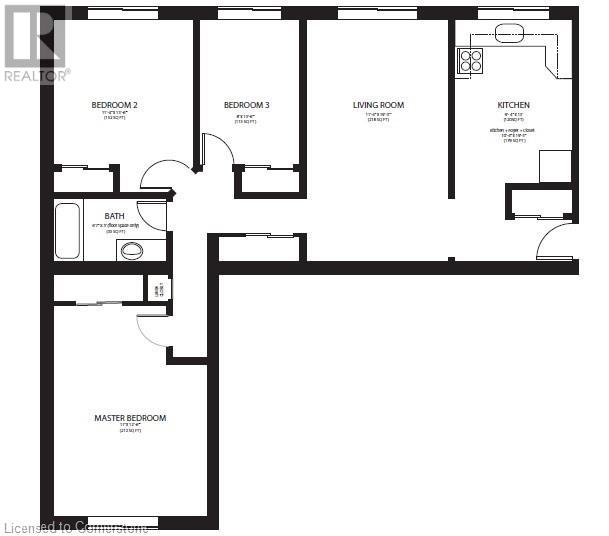519.240.3380
stacey@makeamove.ca
357 Connaught Street Unit# 3 Kitchener, Ontario N2C 1B9
3 Bedroom
1 Bathroom
1010 sqft
3 Level
Hot Water Radiator Heat
$2,175 Monthly
Heat, Water
Large unit in well maintained building! This lower level 3 Bedrooms & 1 Bathroom unit floorplan has 1,010 SQFT and a well appointed layout. Full size windows throughout and no shortage of natural light! Spacious eat-in Kitchen, with high end cabinets and newer appliances, Stove, Fridge and Range Hood. Landlord pays for heat and water. Tenant pays for hydro. 1 Parking spot included. 1 locker available. Additional parking available. Excellent location close to shopping, restaurants, Fairview Mall, schools, parks. Bus stop at front, ION, and fast access to Highway. Available immediately. (id:49187)
Property Details
| MLS® Number | 40713928 |
| Property Type | Single Family |
| Neigbourhood | Vanier |
| Amenities Near By | Public Transit, Schools, Shopping |
| Community Features | School Bus |
| Features | Laundry- Coin Operated |
| Parking Space Total | 1 |
| Storage Type | Locker |
Building
| Bathroom Total | 1 |
| Bedrooms Above Ground | 3 |
| Bedrooms Total | 3 |
| Appliances | Refrigerator, Stove, Hood Fan |
| Architectural Style | 3 Level |
| Basement Type | None |
| Constructed Date | 1963 |
| Construction Material | Concrete Block, Concrete Walls |
| Construction Style Attachment | Attached |
| Exterior Finish | Brick, Concrete |
| Fire Protection | Smoke Detectors, Security System |
| Foundation Type | Poured Concrete |
| Heating Type | Hot Water Radiator Heat |
| Stories Total | 3 |
| Size Interior | 1010 Sqft |
| Type | Apartment |
| Utility Water | Municipal Water |
Land
| Acreage | No |
| Land Amenities | Public Transit, Schools, Shopping |
| Sewer | Municipal Sewage System |
| Size Depth | 112 Ft |
| Size Frontage | 132 Ft |
| Size Total Text | Unknown |
| Zoning Description | R-6 |
Rooms
| Level | Type | Length | Width | Dimensions |
|---|---|---|---|---|
| Main Level | Bedroom | 17'0'' x 12'6'' | ||
| Main Level | 4pc Bathroom | 6'7'' x 5'0'' | ||
| Main Level | Bedroom | 13'6'' x 8'0'' | ||
| Main Level | Primary Bedroom | 13'6'' x 11'4'' | ||
| Main Level | Living Room | 19'3'' x 11'4'' | ||
| Main Level | Eat In Kitchen | 13'0'' x 9'4'' |
https://www.realtor.ca/real-estate/28598874/357-connaught-street-unit-3-kitchener

