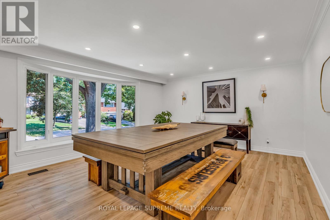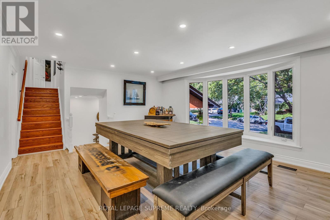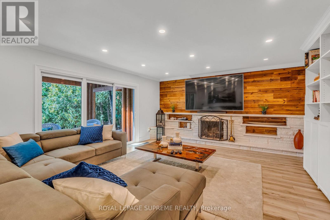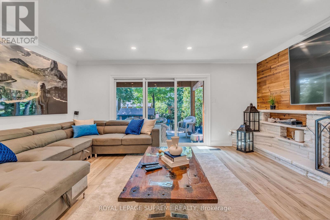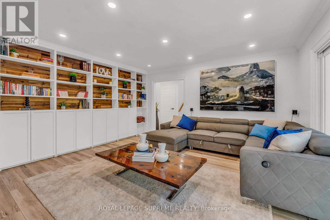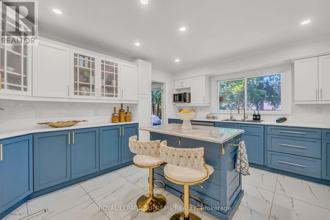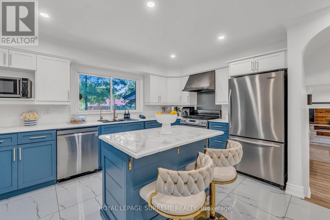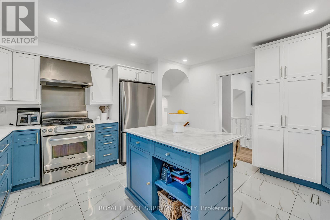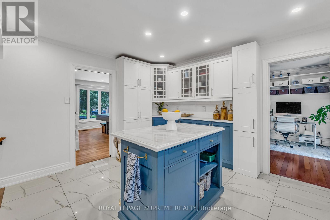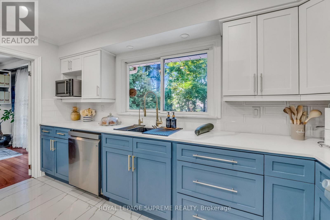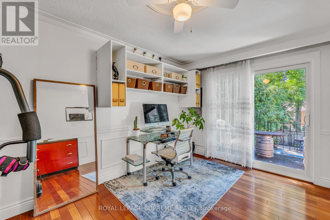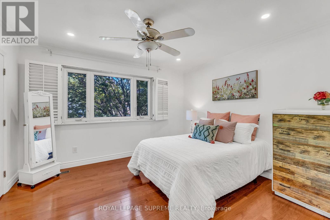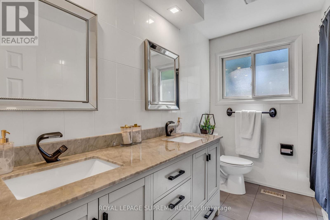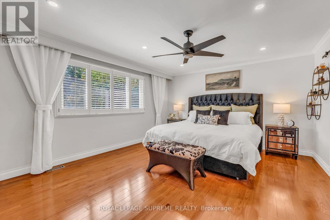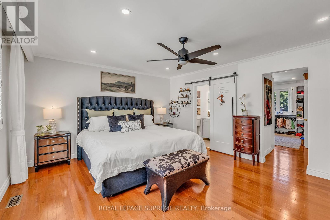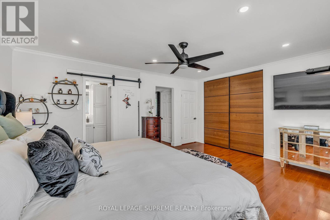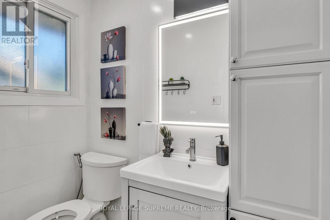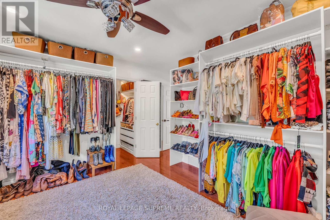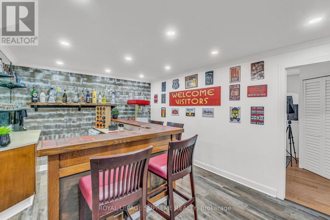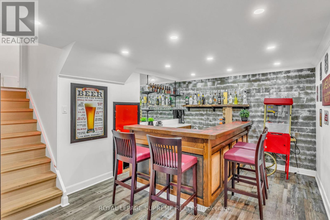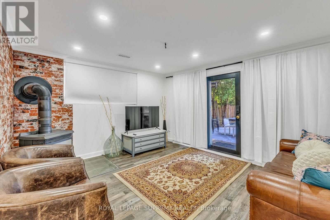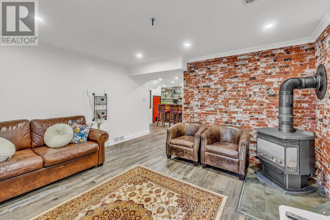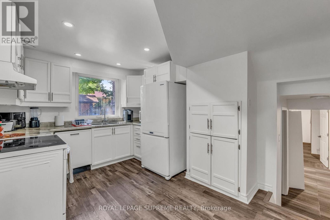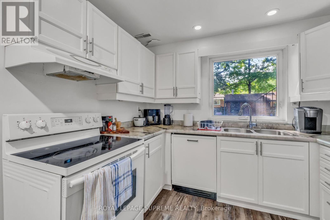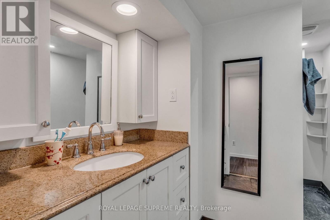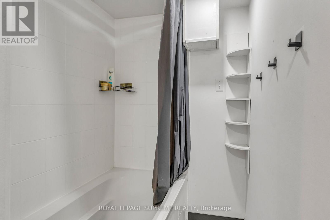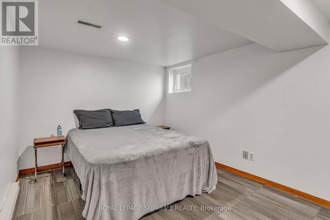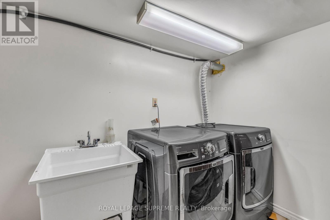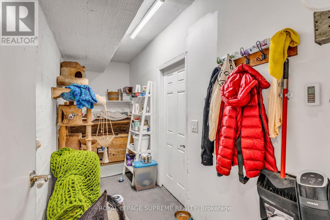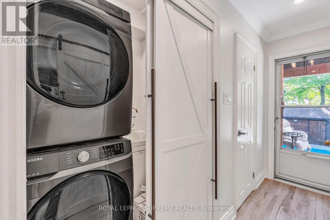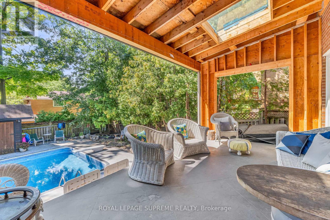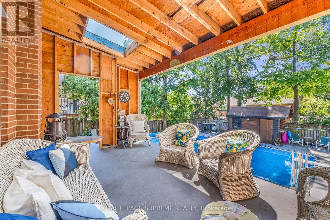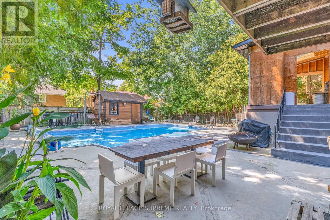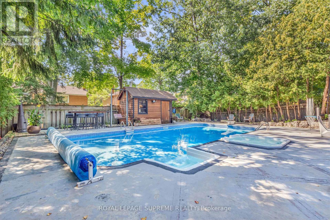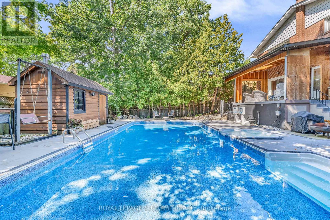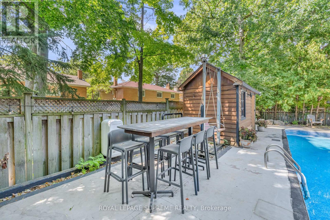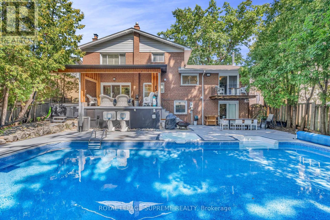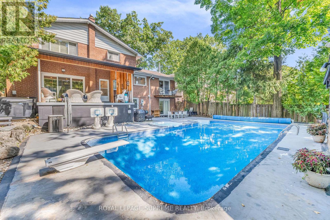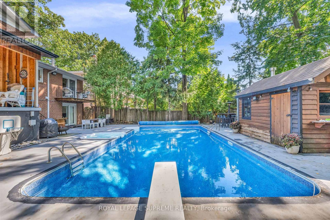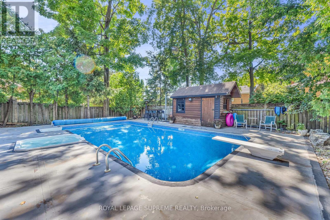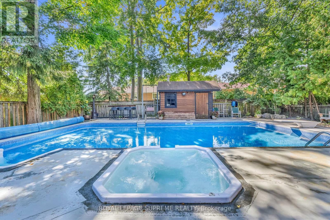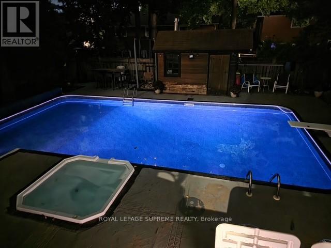6 Bedroom
4 Bathroom
2000 - 2500 sqft
Fireplace
Inground Pool
Central Air Conditioning
Forced Air
$1,699,900
Welcome to this spacious 5-level detached backsplit in desirable Mississauga Applewood Hills Community! Featuring 4 bedrooms, 4 bathrooms, and 2 full kitchens, this home offers incredible versatility for large families or those in need of a potential in-law suite or rental income producing potential. The well-designed layout provides generous living space across multiple levels, creating both functionality and privacy. Step outside to your private backyard oasis, complete with a heated pool and attached hot tub perfect for entertaining or relaxing all summer long. Located in a family-friendly neighbourhood, this home is close to excellent schools, parks, shopping, transit, and major highways. A rare opportunity to own a versatile property with space, comfort, and resort-style amenities in one of Mississauga's most sought-after communities! (id:49187)
Property Details
|
MLS® Number
|
W12380536 |
|
Property Type
|
Single Family |
|
Neigbourhood
|
Applewood Hills |
|
Community Name
|
Applewood |
|
Features
|
Carpet Free |
|
Parking Space Total
|
5 |
|
Pool Type
|
Inground Pool |
Building
|
Bathroom Total
|
4 |
|
Bedrooms Above Ground
|
4 |
|
Bedrooms Below Ground
|
2 |
|
Bedrooms Total
|
6 |
|
Amenities
|
Fireplace(s) |
|
Appliances
|
Dishwasher, Dryer, Garage Door Opener, Hood Fan, Two Stoves, Two Washers, Wet Bar, Two Refrigerators |
|
Basement Development
|
Finished |
|
Basement Features
|
Apartment In Basement |
|
Basement Type
|
N/a (finished) |
|
Construction Style Attachment
|
Detached |
|
Construction Style Split Level
|
Backsplit |
|
Cooling Type
|
Central Air Conditioning |
|
Exterior Finish
|
Brick |
|
Fireplace Present
|
Yes |
|
Flooring Type
|
Hardwood, Laminate, Ceramic |
|
Foundation Type
|
Block |
|
Half Bath Total
|
1 |
|
Heating Fuel
|
Natural Gas |
|
Heating Type
|
Forced Air |
|
Size Interior
|
2000 - 2500 Sqft |
|
Type
|
House |
|
Utility Water
|
Municipal Water |
Parking
Land
|
Acreage
|
No |
|
Sewer
|
Sanitary Sewer |
|
Size Depth
|
120 Ft |
|
Size Frontage
|
61 Ft |
|
Size Irregular
|
61 X 120 Ft |
|
Size Total Text
|
61 X 120 Ft |
Rooms
| Level |
Type |
Length |
Width |
Dimensions |
|
Lower Level |
Bedroom |
3.95 m |
4.36 m |
3.95 m x 4.36 m |
|
Lower Level |
Laundry Room |
1.99 m |
3.22 m |
1.99 m x 3.22 m |
|
Main Level |
Living Room |
4.91 m |
5.16 m |
4.91 m x 5.16 m |
|
Main Level |
Dining Room |
5.78 m |
4.54 m |
5.78 m x 4.54 m |
|
Main Level |
Bedroom 4 |
3.35 m |
4.14 m |
3.35 m x 4.14 m |
|
Main Level |
Kitchen |
4.17 m |
4.41 m |
4.17 m x 4.41 m |
|
Upper Level |
Primary Bedroom |
5.15 m |
4.4 m |
5.15 m x 4.4 m |
|
Upper Level |
Bedroom 2 |
4.16 m |
4.55 m |
4.16 m x 4.55 m |
|
Upper Level |
Bedroom 3 |
3.8 m |
3.52 m |
3.8 m x 3.52 m |
|
Ground Level |
Bedroom |
2.28 m |
5.07 m |
2.28 m x 5.07 m |
|
Ground Level |
Family Room |
4.19 m |
4.95 m |
4.19 m x 4.95 m |
|
Ground Level |
Recreational, Games Room |
3.19 m |
4.61 m |
3.19 m x 4.61 m |
|
Ground Level |
Kitchen |
2.67 m |
4.4 m |
2.67 m x 4.4 m |
https://www.realtor.ca/real-estate/28812978/3572-beechollow-crescent-mississauga-applewood-applewood






