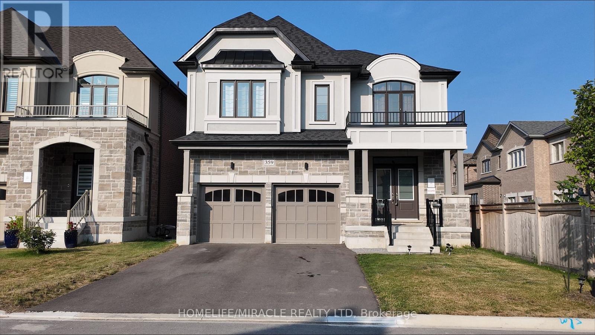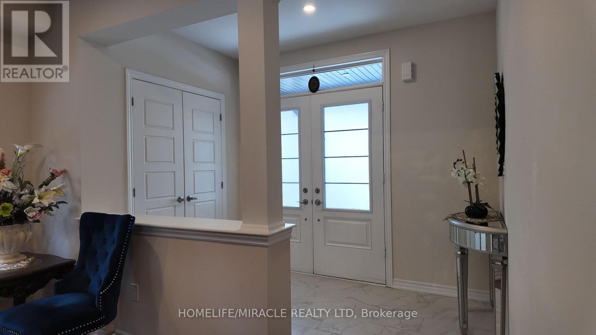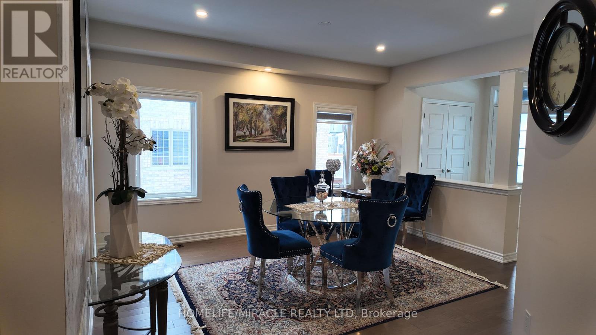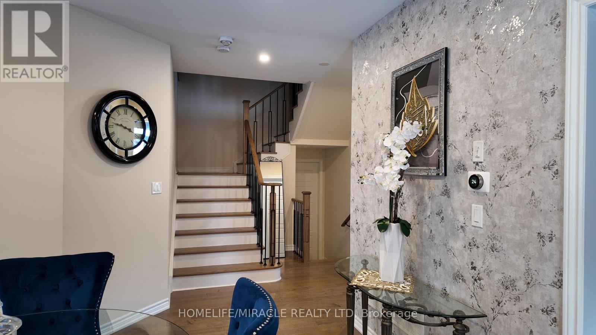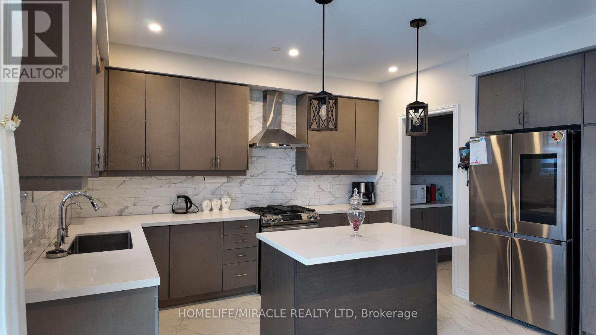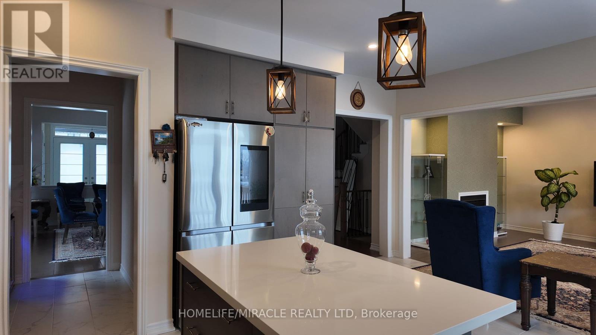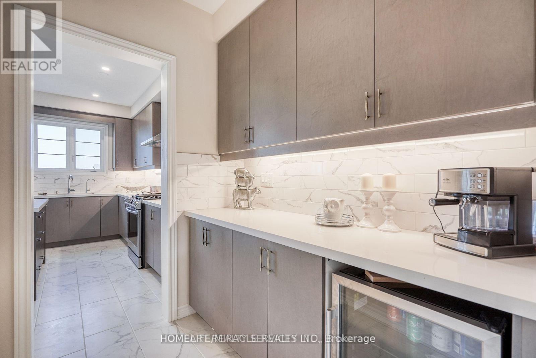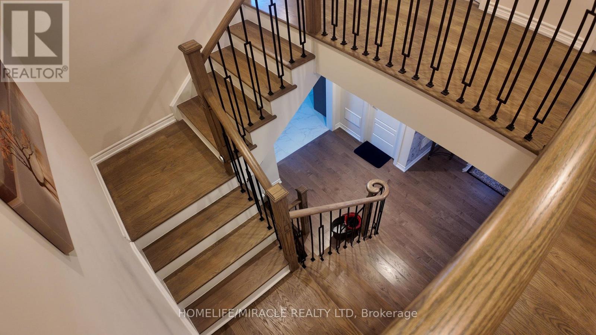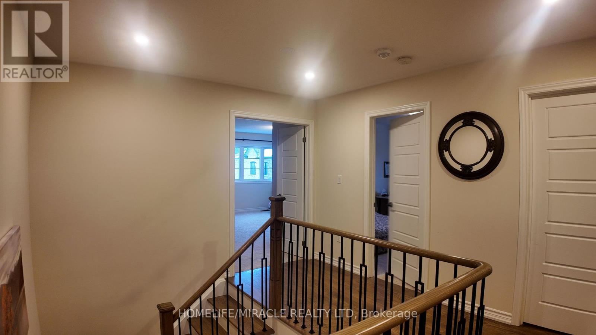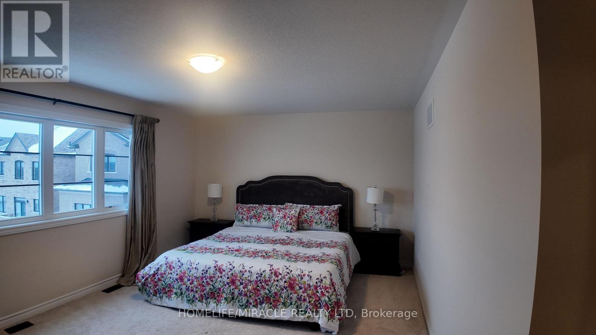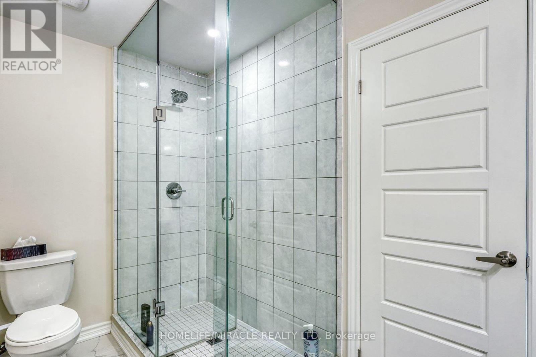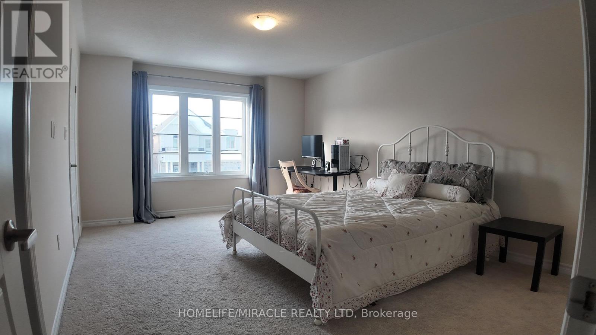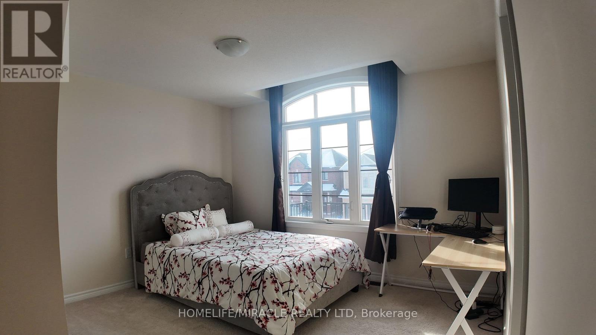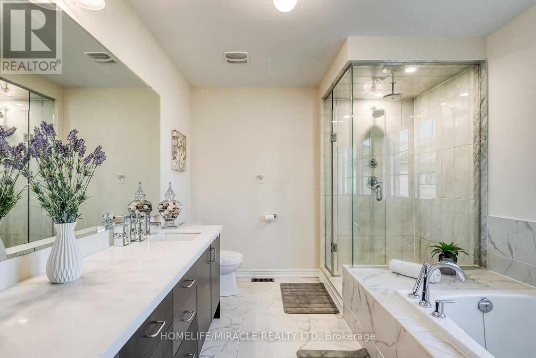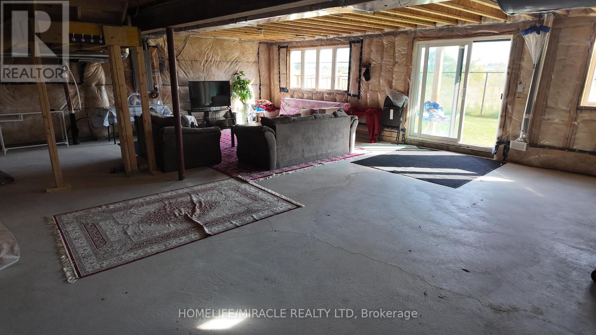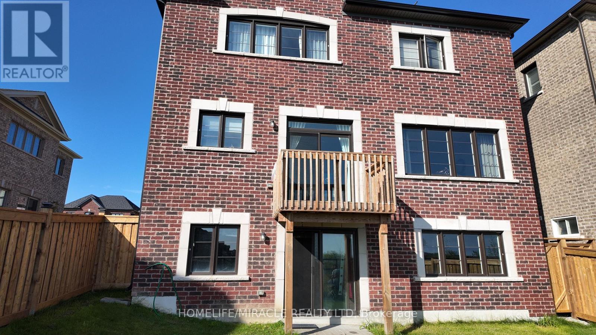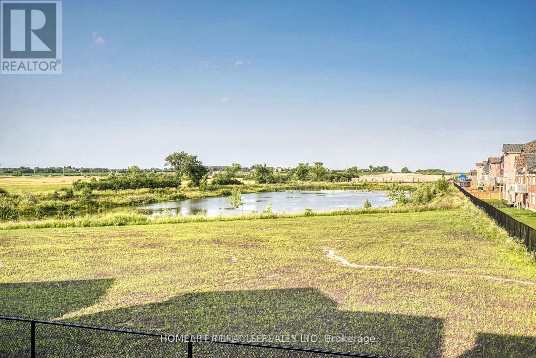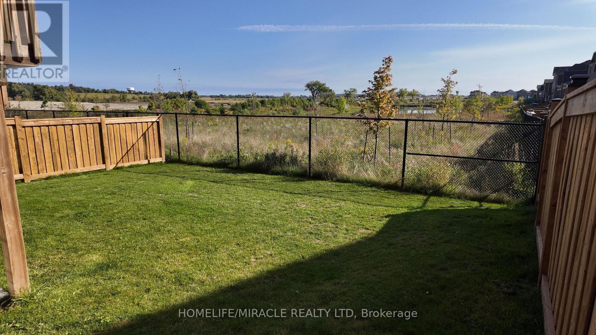4 Bedroom
4 Bathroom
2500 - 3000 sqft
Fireplace
Central Air Conditioning
Forced Air
Landscaped
$1,259,000
BRIGHT 4 SPACIOUS 4 BEDROOM DETACHED, ADDED $100.000 PREMIUM LOT...BACKYARD OVELOOKING A POND, LOCATED IN THE PRESTIGIOUSE COMMUNITY OF GEORGINA HEIGHTS. DOUBLE DOOR ENTRY, OVER $100K SPENT IN RENOVATION AND UPGRADES.UPGRADED PION STAIRCASE W.WROUGHT IRON.MASTER BEDROOM ENSUITE.LARGE KITCHEN WITH ISLAND AND PANTRY.WALK OUT BASEMENT, FULLY FENCED, RAVINE LOT. ** This is a linked property.** (id:49187)
Property Details
|
MLS® Number
|
N12398679 |
|
Property Type
|
Single Family |
|
Community Name
|
Keswick North |
|
Amenities Near By
|
Park, Place Of Worship, Schools |
|
Equipment Type
|
Water Heater - Gas, Water Heater |
|
Features
|
Ravine, Conservation/green Belt, Level |
|
Parking Space Total
|
6 |
|
Rental Equipment Type
|
Water Heater - Gas, Water Heater |
Building
|
Bathroom Total
|
4 |
|
Bedrooms Above Ground
|
4 |
|
Bedrooms Total
|
4 |
|
Age
|
0 To 5 Years |
|
Amenities
|
Fireplace(s) |
|
Appliances
|
Garage Door Opener Remote(s), Water Meter, Dishwasher, Dryer, Stove, Washer, Window Coverings, Refrigerator |
|
Basement Features
|
Walk Out |
|
Basement Type
|
N/a |
|
Construction Style Attachment
|
Detached |
|
Cooling Type
|
Central Air Conditioning |
|
Exterior Finish
|
Stone, Stucco |
|
Fire Protection
|
Smoke Detectors |
|
Fireplace Present
|
Yes |
|
Fireplace Total
|
1 |
|
Flooring Type
|
Hardwood, Ceramic, Carpeted |
|
Foundation Type
|
Poured Concrete |
|
Half Bath Total
|
1 |
|
Heating Fuel
|
Natural Gas |
|
Heating Type
|
Forced Air |
|
Stories Total
|
2 |
|
Size Interior
|
2500 - 3000 Sqft |
|
Type
|
House |
|
Utility Water
|
Municipal Water |
Parking
Land
|
Acreage
|
No |
|
Land Amenities
|
Park, Place Of Worship, Schools |
|
Landscape Features
|
Landscaped |
|
Sewer
|
Sanitary Sewer |
|
Size Depth
|
98 Ft ,7 In |
|
Size Frontage
|
39 Ft ,4 In |
|
Size Irregular
|
39.4 X 98.6 Ft |
|
Size Total Text
|
39.4 X 98.6 Ft |
Rooms
| Level |
Type |
Length |
Width |
Dimensions |
|
Second Level |
Primary Bedroom |
5.12 m |
3.96 m |
5.12 m x 3.96 m |
|
Second Level |
Bedroom 2 |
3.35 m |
3.29 m |
3.35 m x 3.29 m |
|
Second Level |
Bedroom 3 |
3.96 m |
3.72 m |
3.96 m x 3.72 m |
|
Second Level |
Bedroom 4 |
4.08 m |
3.96 m |
4.08 m x 3.96 m |
|
Second Level |
Laundry Room |
2.8 m |
3.9 m |
2.8 m x 3.9 m |
|
Basement |
Recreational, Games Room |
5.8 m |
4.9 m |
5.8 m x 4.9 m |
|
Main Level |
Living Room |
5.12 m |
3.3 m |
5.12 m x 3.3 m |
|
Main Level |
Dining Room |
5.12 m |
3.6 m |
5.12 m x 3.6 m |
|
Main Level |
Family Room |
3.66 m |
5.18 m |
3.66 m x 5.18 m |
|
Main Level |
Kitchen |
2.44 m |
4.39 m |
2.44 m x 4.39 m |
|
Main Level |
Eating Area |
2.88 m |
4.39 m |
2.88 m x 4.39 m |
Utilities
|
Cable
|
Installed |
|
Electricity
|
Installed |
|
Sewer
|
Installed |
https://www.realtor.ca/real-estate/28852158/359-danny-wheeler-boulevard-georgina-keswick-north-keswick-north

