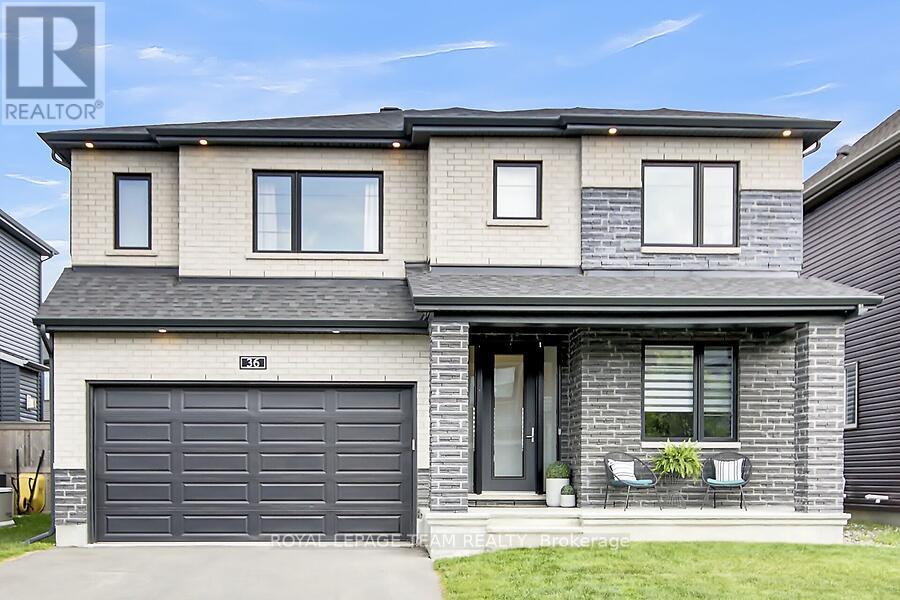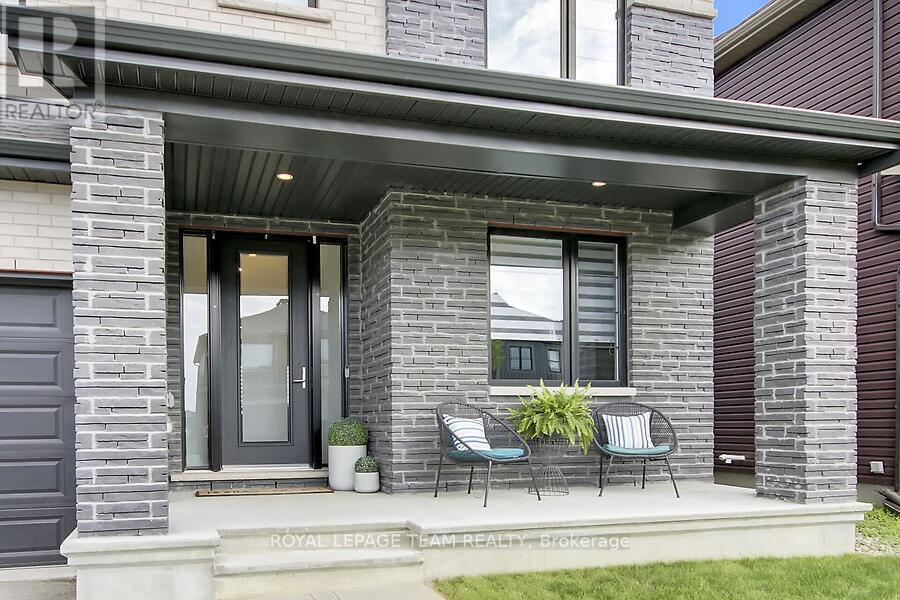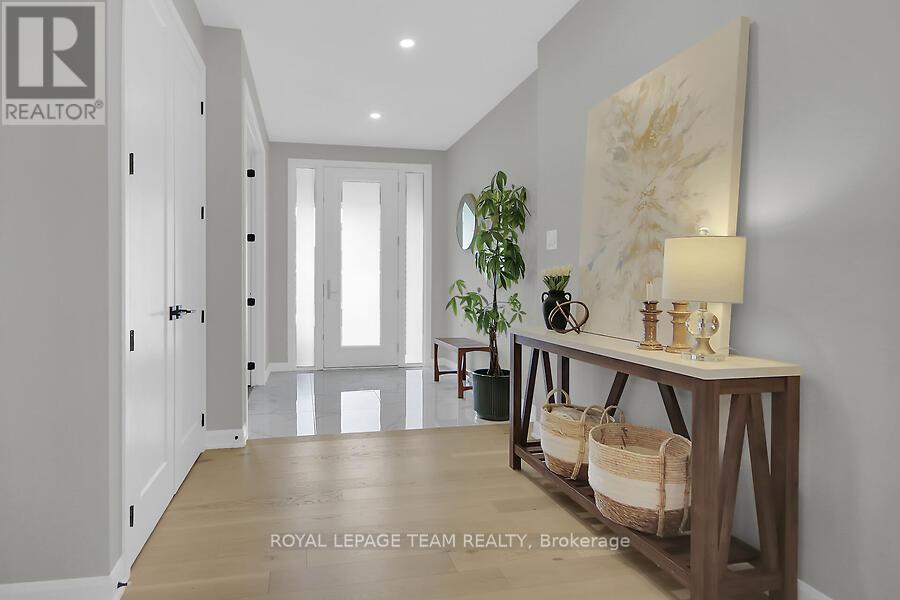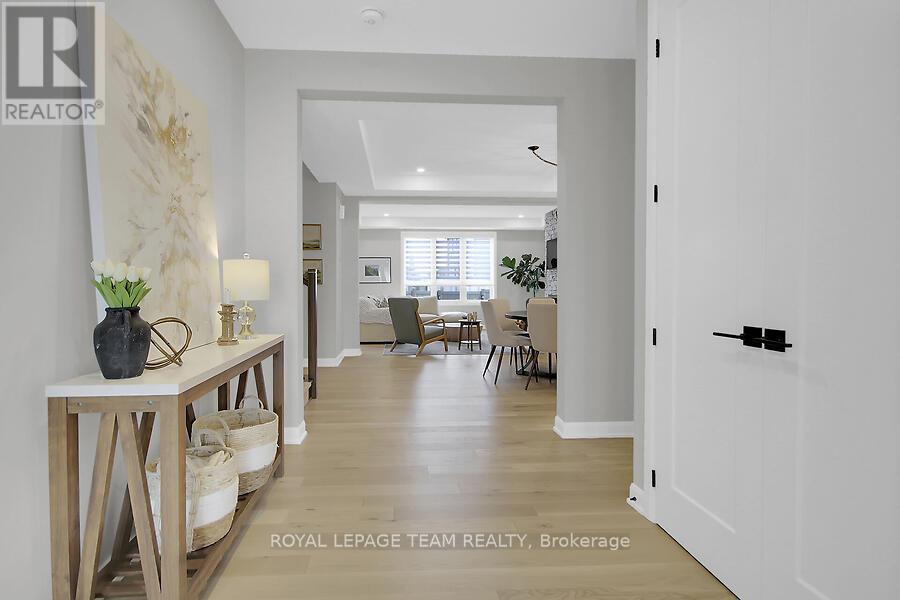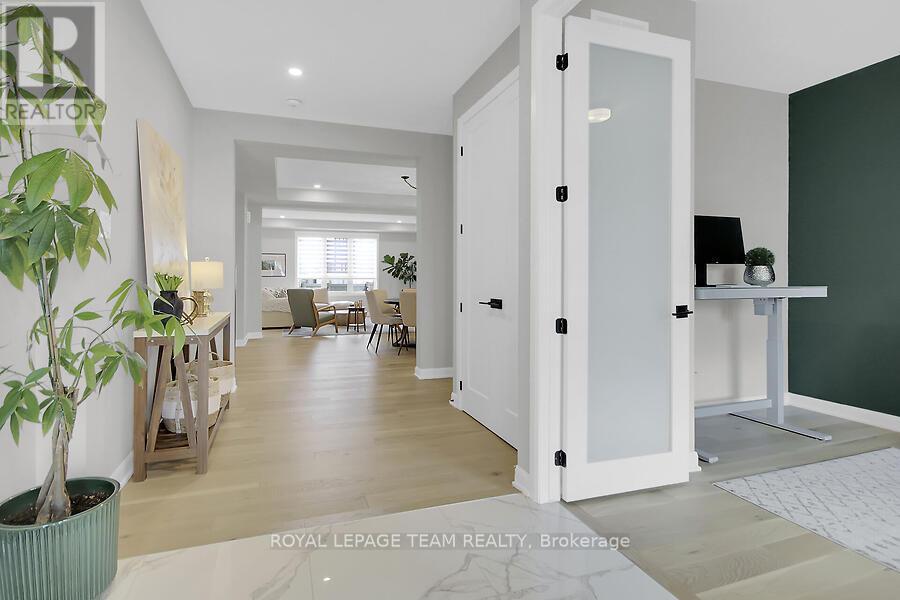4 Bedroom
15 Bathroom
3000 - 3500 sqft
Fireplace
Central Air Conditioning
Forced Air
Landscaped
$1,198,000
Welcome to 36 Conch Way! This impeccably maintained and upgraded Minto Magnolia model offers over 3,000 sq. ft. of above-grade living space, a finished basement, and a backyard retreat perfect for families and entertainers alike. Step inside to discover a main floor featuring 9 ft ceilings with elegant marble tile and premium hardwood floors that extend throughout. The home's thoughtfully designed open-concept layout is anchored by a stylish kitchen with many upgrades, including a large custom island for entertaining, custom cabinetry, built-in stainless steel appliances and floating shelves. Throughout the main level, you will find a private home office, mudroom and spacious living and dining rooms, both which feature coffered ceilings. The cozy living room is highlighted by a custom stone wall fireplace, bringing warmth into the home. The mudroom, conveniently located off the garage, includes custom built-ins for practical and stylish storage for the whole family. Upstairs, you'll find four spacious bedrooms. The primary suite is a true retreat, offering a feature wall, two walk-in closets, and a luxurious 5-piece ensuite. The second bedroom has its own private ensuite, while the remaining two bedrooms are connected by a Jack & Jill 4-piece bathroom. The fully finished basement extends your living space with a large family room, a second gas fireplace, and a sleek 2-piece bath. Outside, enjoy summer to the fullest with a three-tier composite deck, hot tub, and a fully fenced backyard, making it your own escape. This home blends space, comfort, and top-tier finishes in a family-friendly location. Don't miss your opportunity to make it yours! (id:49187)
Property Details
|
MLS® Number
|
X12232730 |
|
Property Type
|
Single Family |
|
Neigbourhood
|
Manotick |
|
Community Name
|
8003 - Mahogany Community |
|
Amenities Near By
|
Park |
|
Parking Space Total
|
4 |
|
Structure
|
Deck, Porch |
Building
|
Bathroom Total
|
15 |
|
Bedrooms Above Ground
|
4 |
|
Bedrooms Total
|
4 |
|
Age
|
0 To 5 Years |
|
Amenities
|
Fireplace(s) |
|
Appliances
|
Hot Tub, Garage Door Opener Remote(s), Oven - Built-in, Range, Water Heater - Tankless, Blinds, Cooktop, Dishwasher, Dryer, Microwave, Oven, Stove, Washer, Refrigerator |
|
Basement Development
|
Finished |
|
Basement Type
|
Full (finished) |
|
Construction Style Attachment
|
Detached |
|
Cooling Type
|
Central Air Conditioning |
|
Exterior Finish
|
Brick, Vinyl Siding |
|
Fireplace Present
|
Yes |
|
Fireplace Total
|
2 |
|
Foundation Type
|
Concrete |
|
Half Bath Total
|
6 |
|
Heating Fuel
|
Natural Gas |
|
Heating Type
|
Forced Air |
|
Stories Total
|
2 |
|
Size Interior
|
3000 - 3500 Sqft |
|
Type
|
House |
|
Utility Water
|
Municipal Water |
Parking
|
Attached Garage
|
|
|
Garage
|
|
|
Inside Entry
|
|
Land
|
Acreage
|
No |
|
Fence Type
|
Fenced Yard |
|
Land Amenities
|
Park |
|
Landscape Features
|
Landscaped |
|
Sewer
|
Sanitary Sewer |
|
Size Depth
|
95 Ft ,2 In |
|
Size Frontage
|
45 Ft |
|
Size Irregular
|
45 X 95.2 Ft |
|
Size Total Text
|
45 X 95.2 Ft |
|
Zoning Description
|
V1c[870r] S404 |
Rooms
| Level |
Type |
Length |
Width |
Dimensions |
|
Second Level |
Bedroom 4 |
4.27 m |
3.4 m |
4.27 m x 3.4 m |
|
Second Level |
Bedroom |
5.63 m |
4.96 m |
5.63 m x 4.96 m |
|
Second Level |
Laundry Room |
2.59 m |
1.78 m |
2.59 m x 1.78 m |
|
Second Level |
Bedroom 2 |
3.74 m |
3.53 m |
3.74 m x 3.53 m |
|
Second Level |
Bedroom 3 |
4.17 m |
3.66 m |
4.17 m x 3.66 m |
|
Basement |
Family Room |
10.38 m |
4.73 m |
10.38 m x 4.73 m |
|
Main Level |
Foyer |
2.65 m |
2.17 m |
2.65 m x 2.17 m |
|
Main Level |
Office |
3.8 m |
2.9 m |
3.8 m x 2.9 m |
|
Main Level |
Dining Room |
3.78 m |
3.08 m |
3.78 m x 3.08 m |
|
Main Level |
Living Room |
5.3 m |
3.98 m |
5.3 m x 3.98 m |
|
Main Level |
Kitchen |
5.53 m |
5.24 m |
5.53 m x 5.24 m |
|
Main Level |
Mud Room |
2.87 m |
2.24 m |
2.87 m x 2.24 m |
https://www.realtor.ca/real-estate/28493797/36-conch-way-ottawa-8003-mahogany-community

