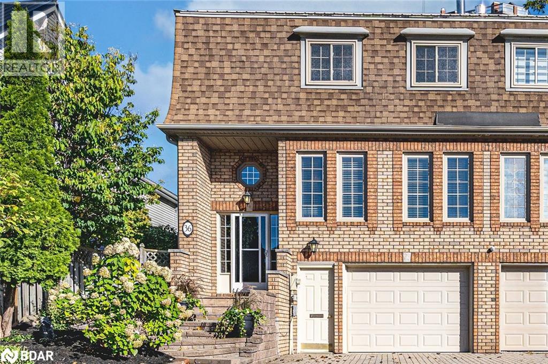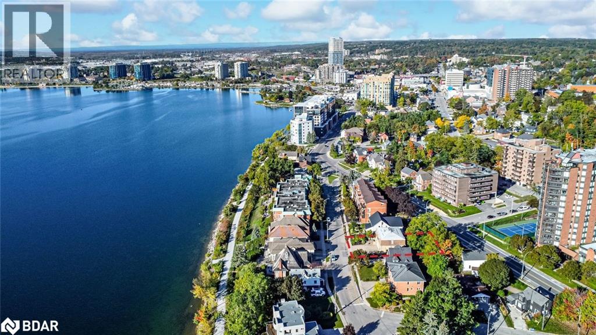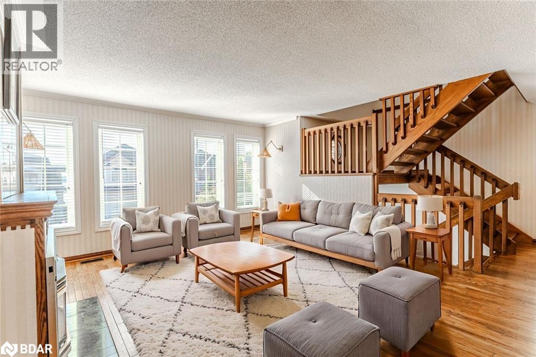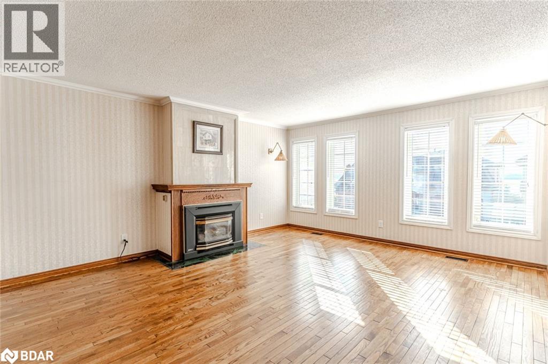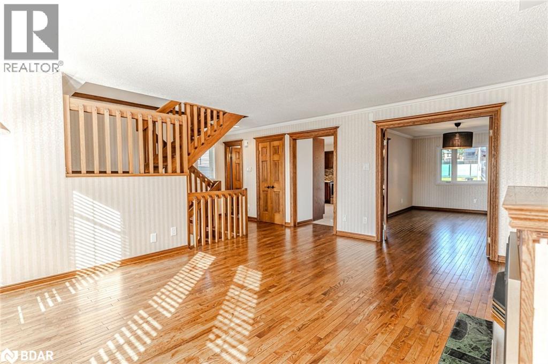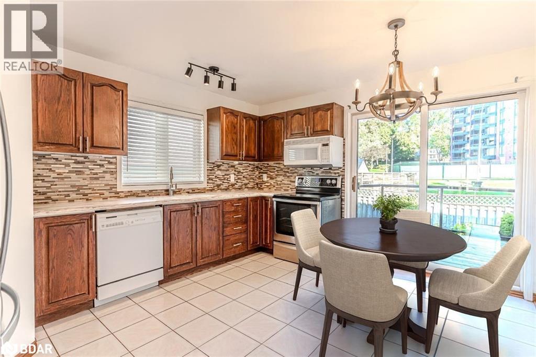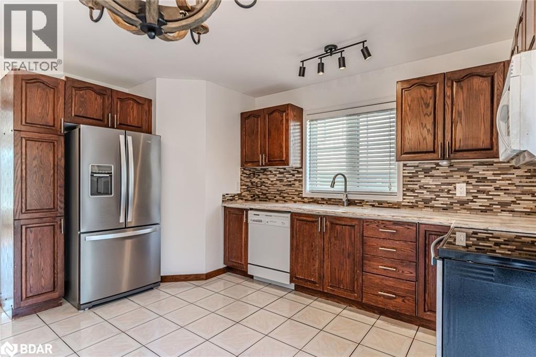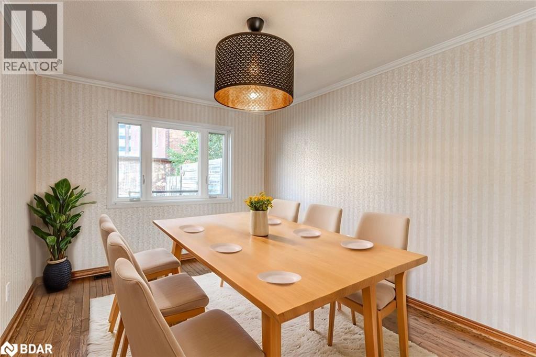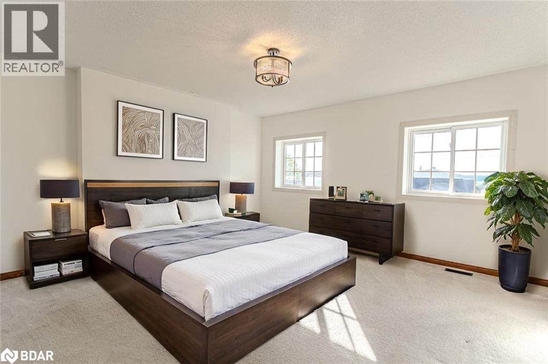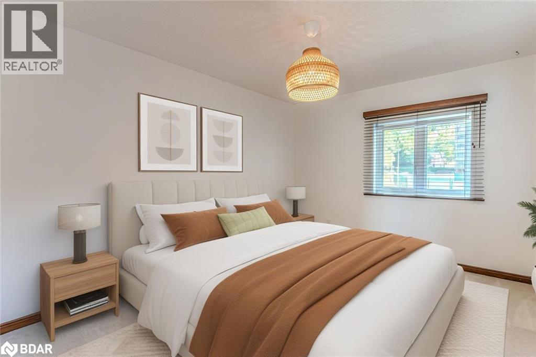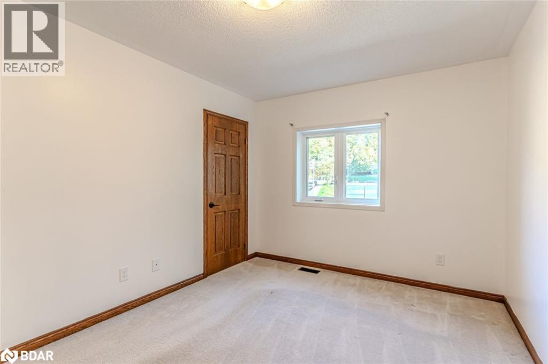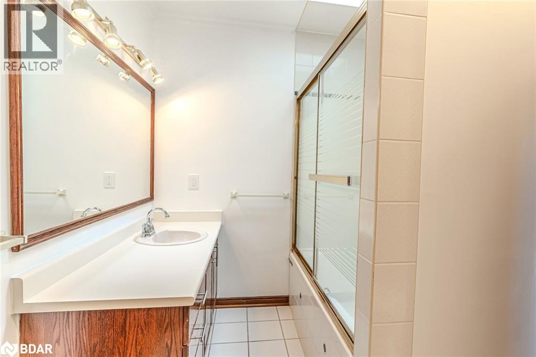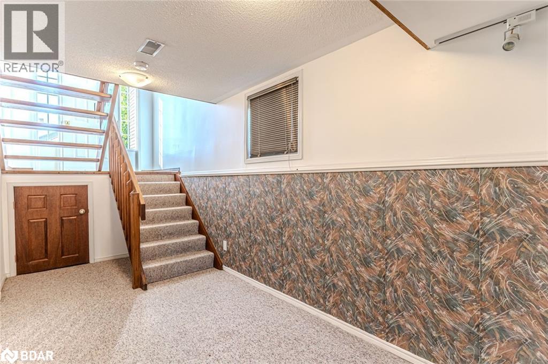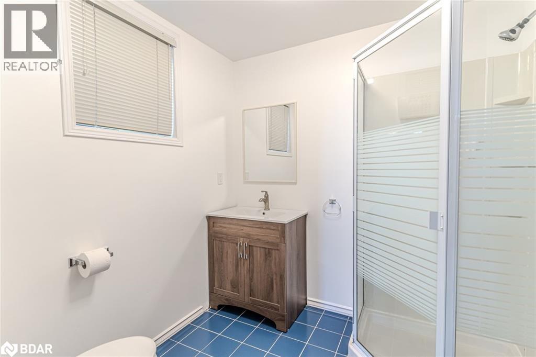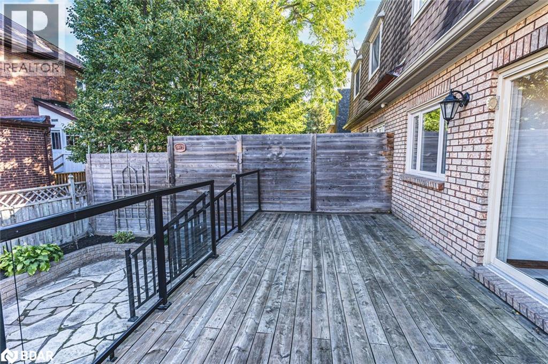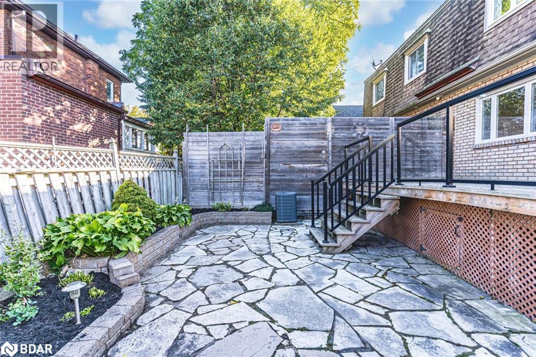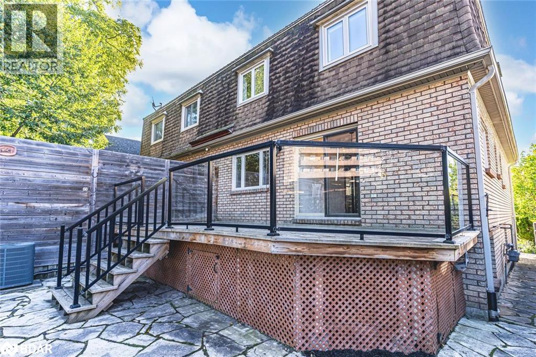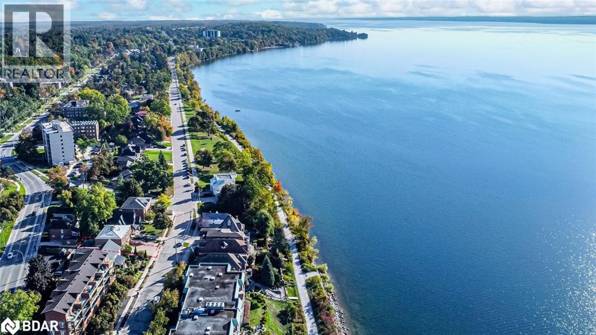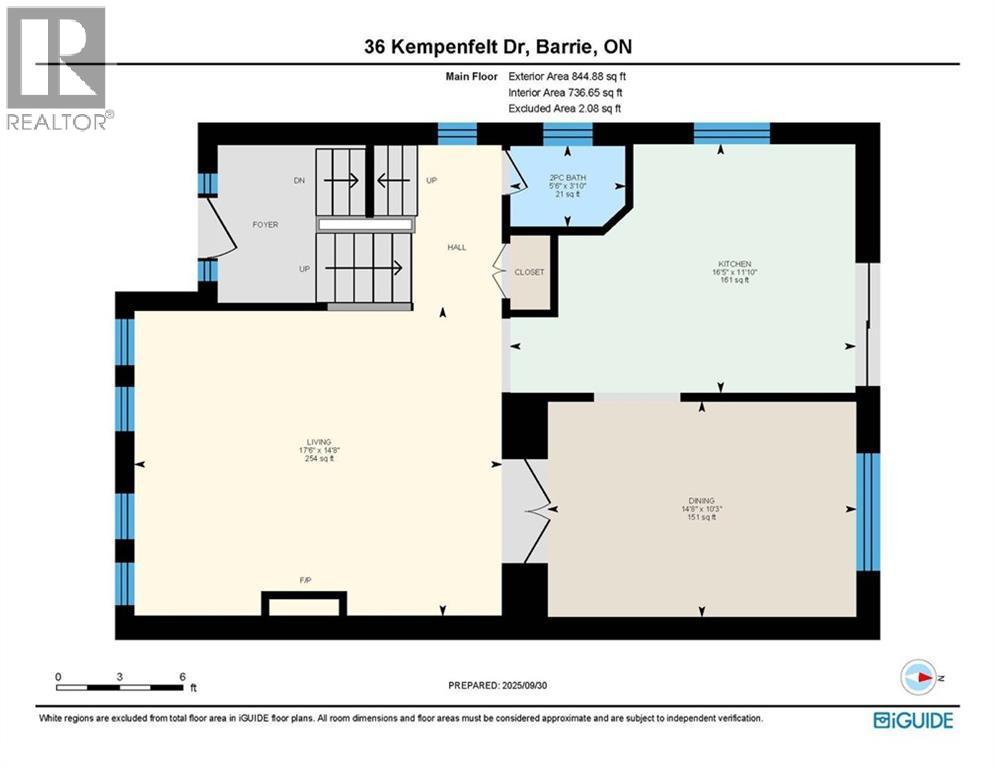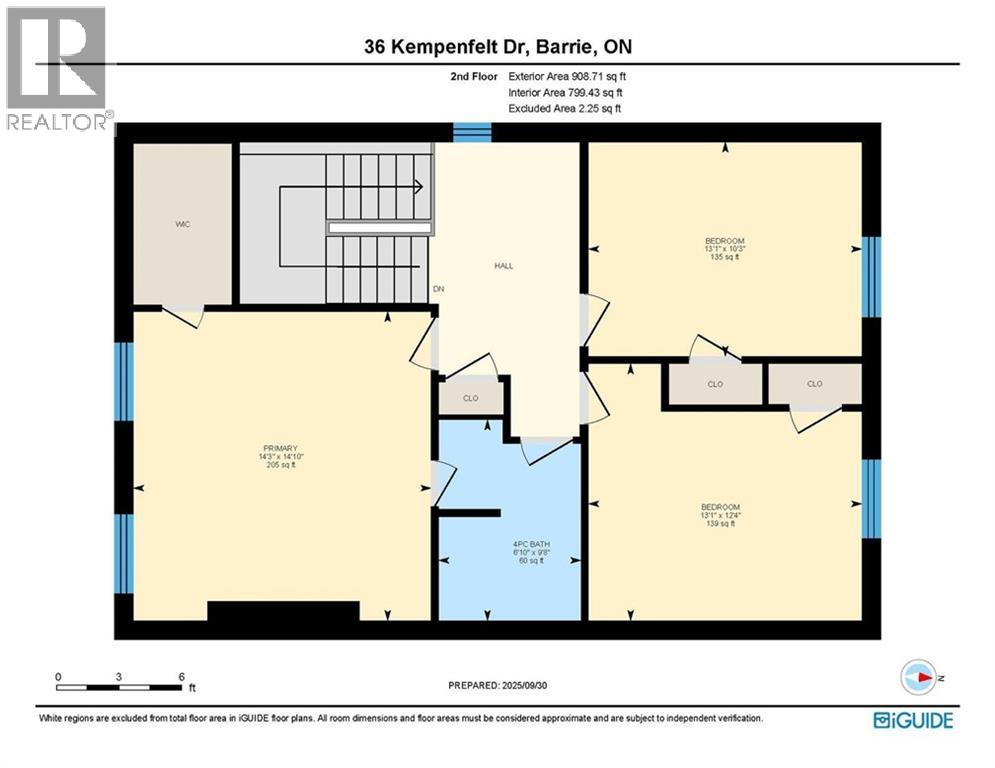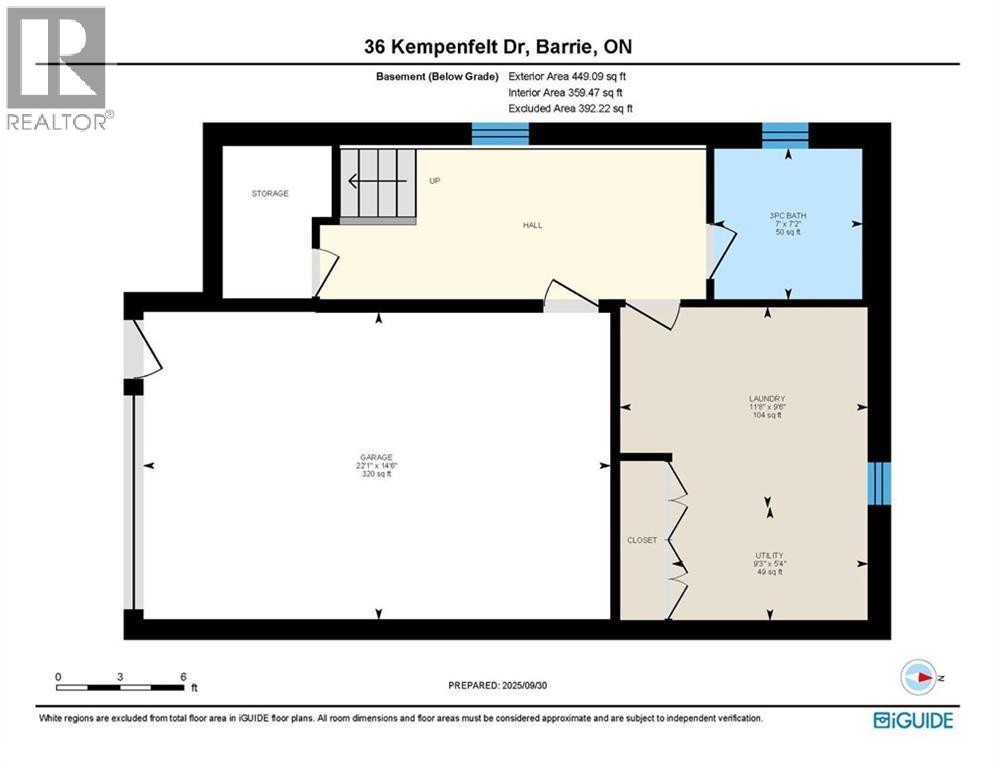3 Bedroom
3 Bathroom
2075 sqft
2 Level
Fireplace
Central Air Conditioning
Forced Air
$2,900 Monthly
CHARMING SEMI FOR LEASE ON PRESTIGIOUS KEMPENFELT DRIVE WITH WATER VIEWS! This charming semi-detached home for lease on prestigious Kempenfelt Drive is full of character and timeless appeal, perfectly situated on a quiet one-way street just steps from Kempenfelt Bay with partial water views. Enjoy a lifestyle of convenience within walking distance to downtown shops, restaurants, cafes, Heritage Park, the marina, waterfront festivals, and the North Shore Trail. Inside, hardwood floors, large sun-filled windows, and a cozy gas fireplace create a warm and inviting atmosphere. The kitchen features ample cabinetry, a mosaic backsplash, tile flooring, and a walkout to a spacious deck. Upstairs, three generous bedrooms include a primary suite with a walk-in closet and semi-ensuite, plus a small nook ideal for a reading corner or home office. The basement offers a laundry room and 3-piece bathroom, while the oversized single garage with inside entry provides secure parking and storage. The backyard features a deck and patio surrounded by landscaped perennial gardens, offering a peaceful outdoor space to unwind. Offering timeless charm and an unbeatable location, this is a #HomeToStay you’ll love coming back to every day! (id:49187)
Property Details
|
MLS® Number
|
40781413 |
|
Property Type
|
Single Family |
|
Amenities Near By
|
Beach, Hospital, Marina, Park, Place Of Worship, Playground, Public Transit, Schools |
|
Community Features
|
School Bus |
|
Equipment Type
|
Water Heater |
|
Features
|
Southern Exposure, Automatic Garage Door Opener |
|
Parking Space Total
|
4 |
|
Rental Equipment Type
|
Water Heater |
|
View Type
|
Lake View |
Building
|
Bathroom Total
|
3 |
|
Bedrooms Above Ground
|
3 |
|
Bedrooms Total
|
3 |
|
Appliances
|
Dishwasher, Dryer, Refrigerator, Stove, Washer, Microwave Built-in, Window Coverings |
|
Architectural Style
|
2 Level |
|
Basement Development
|
Finished |
|
Basement Type
|
Partial (finished) |
|
Constructed Date
|
1990 |
|
Construction Style Attachment
|
Semi-detached |
|
Cooling Type
|
Central Air Conditioning |
|
Exterior Finish
|
Brick |
|
Fire Protection
|
Smoke Detectors |
|
Fireplace Present
|
Yes |
|
Fireplace Total
|
1 |
|
Half Bath Total
|
1 |
|
Heating Fuel
|
Natural Gas |
|
Heating Type
|
Forced Air |
|
Stories Total
|
2 |
|
Size Interior
|
2075 Sqft |
|
Type
|
House |
|
Utility Water
|
Municipal Water |
Parking
Land
|
Acreage
|
No |
|
Land Amenities
|
Beach, Hospital, Marina, Park, Place Of Worship, Playground, Public Transit, Schools |
|
Sewer
|
Municipal Sewage System |
|
Size Depth
|
88 Ft |
|
Size Frontage
|
30 Ft |
|
Size Irregular
|
0.06 |
|
Size Total
|
0.06 Ac|under 1/2 Acre |
|
Size Total Text
|
0.06 Ac|under 1/2 Acre |
|
Zoning Description
|
Rm2 |
Rooms
| Level |
Type |
Length |
Width |
Dimensions |
|
Second Level |
4pc Bathroom |
|
|
Measurements not available |
|
Second Level |
Bedroom |
|
|
10'3'' x 13'1'' |
|
Second Level |
Bedroom |
|
|
12'4'' x 13'1'' |
|
Second Level |
Primary Bedroom |
|
|
14'10'' x 14'3'' |
|
Basement |
3pc Bathroom |
|
|
Measurements not available |
|
Basement |
Laundry Room |
|
|
9'6'' x 11'8'' |
|
Main Level |
2pc Bathroom |
|
|
Measurements not available |
|
Main Level |
Living Room |
|
|
14'8'' x 17'6'' |
|
Main Level |
Dining Room |
|
|
10'3'' x 14'8'' |
|
Main Level |
Kitchen |
|
|
11'10'' x 16'5'' |
https://www.realtor.ca/real-estate/29023422/36-kempenfelt-drive-barrie

