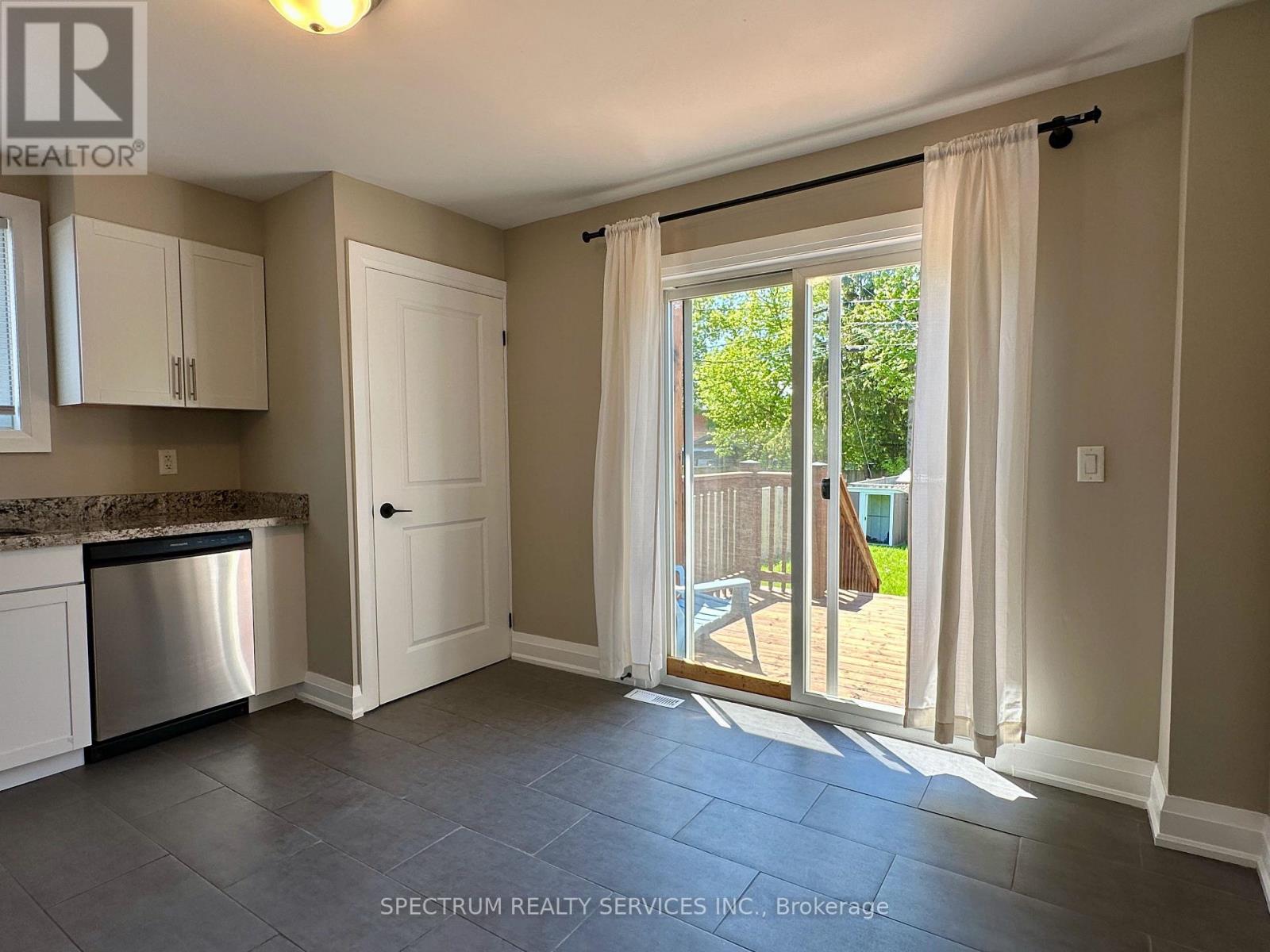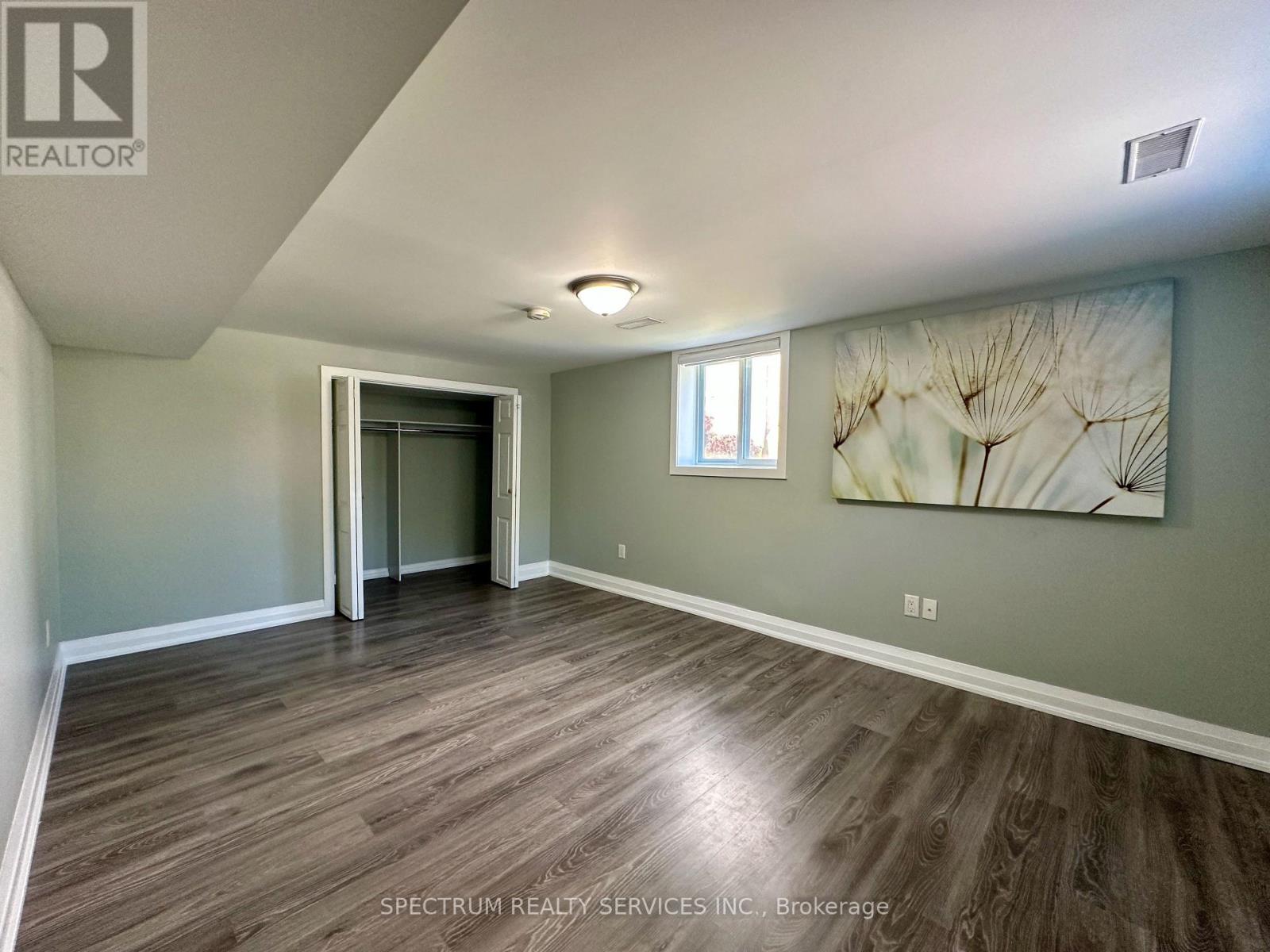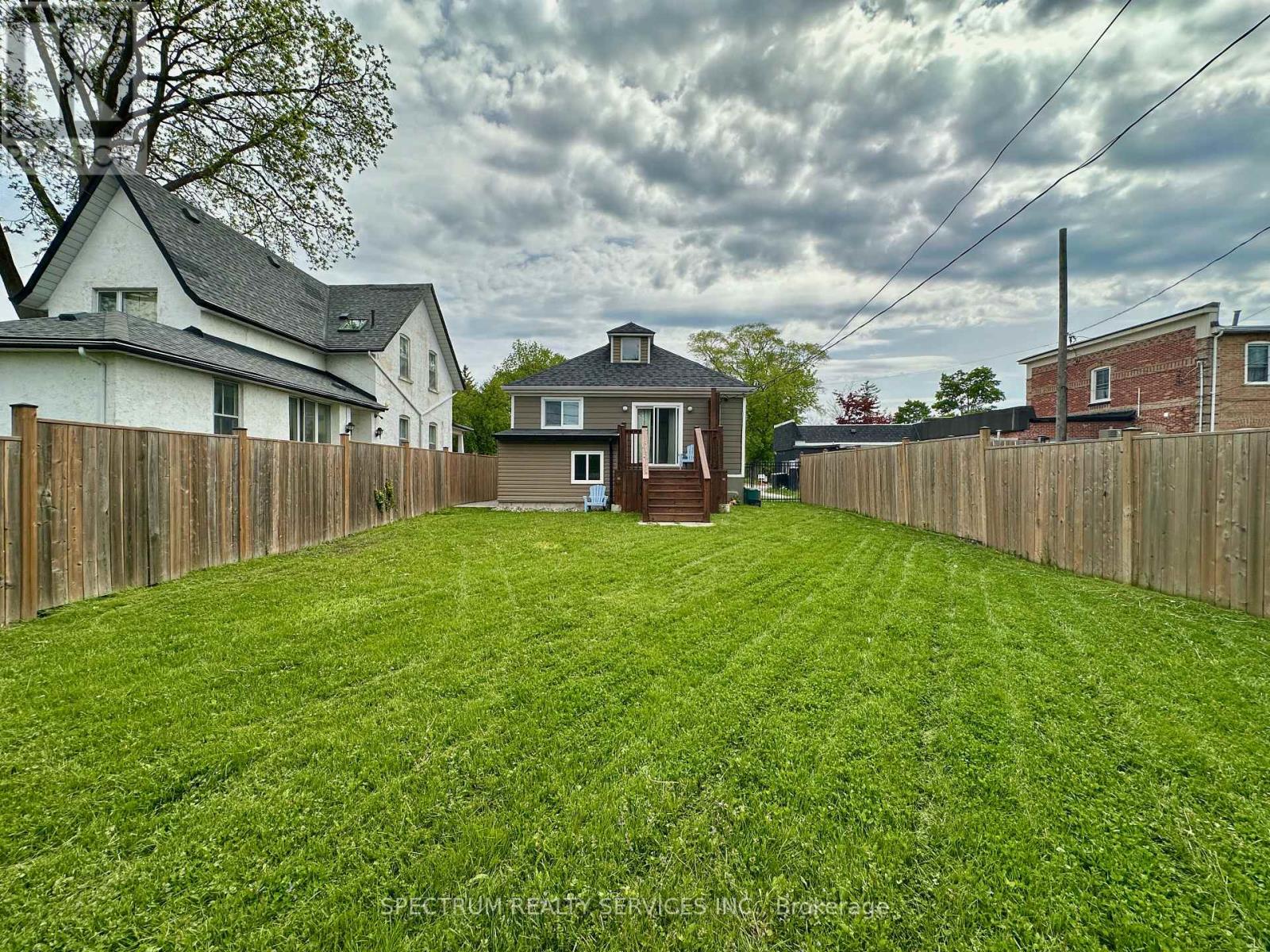4 Bedroom
3 Bathroom
700 - 1100 sqft
Fireplace
Central Air Conditioning
Forced Air
$899,000
Incredible Income And Redevelopment Potential In Prime Downtown Location! Fully Renovated In 2018 Including Roof, Furnace, Owned Hot Water Tank, And A Stylish Redone Interior. This Versatile Property Features Two Fully Self-Contained Units With Private Entrances, Kitchens, Laundry, Baths, And Dedicated Parking. Ideal For Investors, First-Time Buyers, Or Multigenerational Living. Approximately 950 Sq Ft Above Grade Plus 700 Sq Ft Of Finished Basement Offers Plenty Of Living Space. Located In The Downtown Transitional Zoning Area - Explore The Possibility Of Future Commercial Use Or Redevelopment (Buyer To Verify). Live In One Unit And Rent The Other, Lease Both, Or Reimagine The Space Entirely. Steps To Shops, Transit, Dining, And Amenities. A Rare Blend Of Location, Modern Updates, And Long-Term Upside! (id:49187)
Property Details
|
MLS® Number
|
N12191371 |
|
Property Type
|
Single Family |
|
Community Name
|
Tottenham |
|
Equipment Type
|
None |
|
Features
|
Carpet Free, In-law Suite |
|
Parking Space Total
|
3 |
|
Rental Equipment Type
|
None |
|
Structure
|
Deck, Porch |
Building
|
Bathroom Total
|
3 |
|
Bedrooms Above Ground
|
3 |
|
Bedrooms Below Ground
|
1 |
|
Bedrooms Total
|
4 |
|
Appliances
|
Water Heater, All, Dishwasher, Dryer, Oven, Stove, Two Washers, Two Refrigerators |
|
Basement Features
|
Apartment In Basement, Separate Entrance |
|
Basement Type
|
N/a |
|
Construction Status
|
Insulation Upgraded |
|
Construction Style Attachment
|
Detached |
|
Cooling Type
|
Central Air Conditioning |
|
Exterior Finish
|
Concrete, Hardboard |
|
Fire Protection
|
Alarm System, Smoke Detectors |
|
Fireplace Present
|
Yes |
|
Foundation Type
|
Block |
|
Half Bath Total
|
1 |
|
Heating Fuel
|
Natural Gas |
|
Heating Type
|
Forced Air |
|
Stories Total
|
2 |
|
Size Interior
|
700 - 1100 Sqft |
|
Type
|
House |
|
Utility Water
|
Municipal Water |
Parking
Land
|
Acreage
|
No |
|
Sewer
|
Sanitary Sewer |
|
Size Depth
|
120 Ft ,9 In |
|
Size Frontage
|
39 Ft ,9 In |
|
Size Irregular
|
39.8 X 120.8 Ft |
|
Size Total Text
|
39.8 X 120.8 Ft|under 1/2 Acre |
Rooms
| Level |
Type |
Length |
Width |
Dimensions |
|
Second Level |
Primary Bedroom |
5.49 m |
3.58 m |
5.49 m x 3.58 m |
|
Second Level |
Bathroom |
|
|
Measurements not available |
|
Basement |
Bedroom |
4.72 m |
3.3 m |
4.72 m x 3.3 m |
|
Basement |
Bathroom |
|
|
Measurements not available |
|
Basement |
Foyer |
2.29 m |
2.44 m |
2.29 m x 2.44 m |
|
Basement |
Kitchen |
4.32 m |
3.35 m |
4.32 m x 3.35 m |
|
Basement |
Family Room |
3 m |
3.35 m |
3 m x 3.35 m |
|
Main Level |
Family Room |
5.94 m |
2.95 m |
5.94 m x 2.95 m |
|
Main Level |
Kitchen |
3.43 m |
2.47 m |
3.43 m x 2.47 m |
|
Main Level |
Bedroom |
2.9 m |
3.81 m |
2.9 m x 3.81 m |
|
Main Level |
Office |
2.9 m |
2.46 m |
2.9 m x 2.46 m |
|
Main Level |
Bathroom |
3 m |
1.04 m |
3 m x 1.04 m |
Utilities
|
Cable
|
Installed |
|
Electricity
|
Installed |
|
Sewer
|
Installed |
https://www.realtor.ca/real-estate/28406296/36-queen-street-n-new-tecumseth-tottenham-tottenham






























