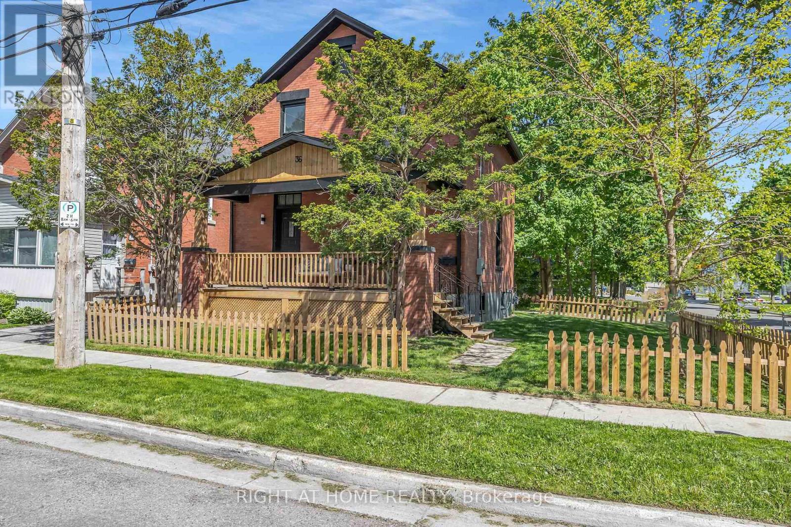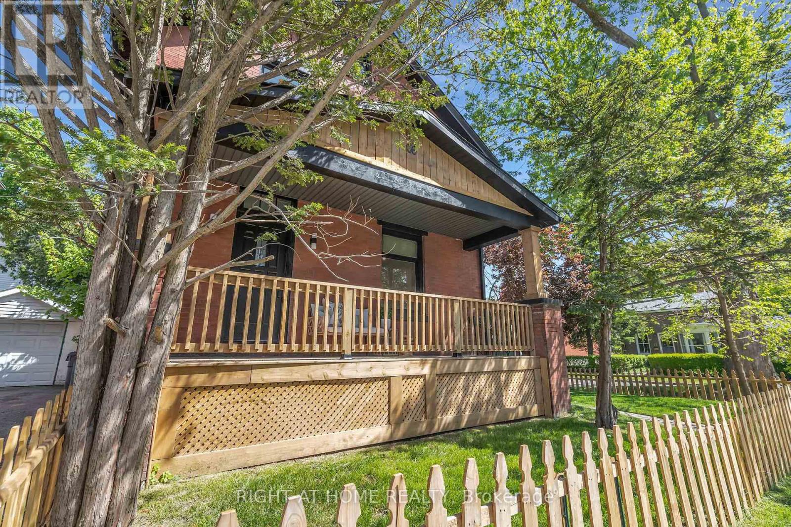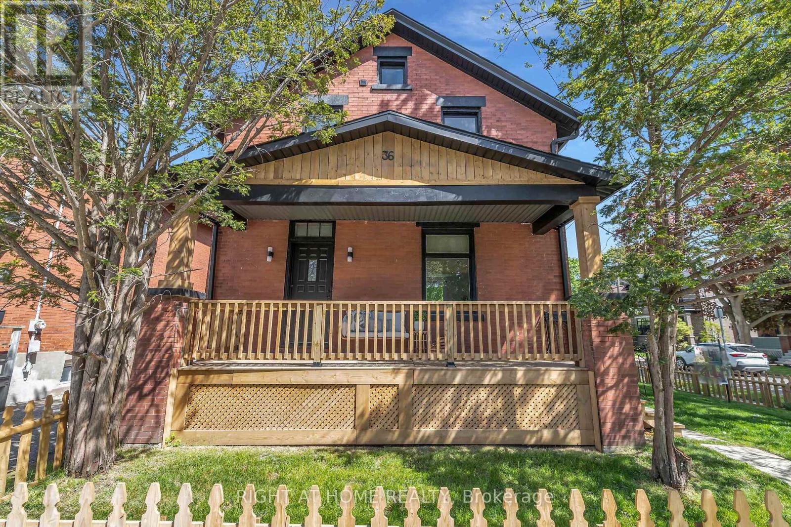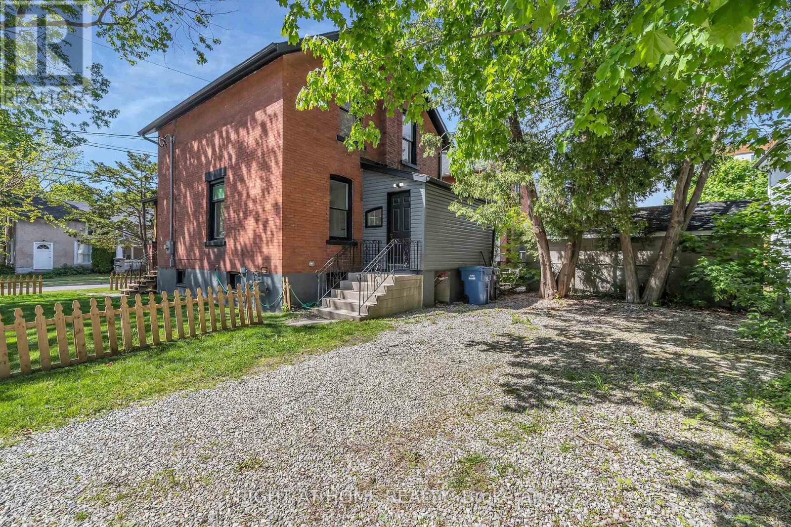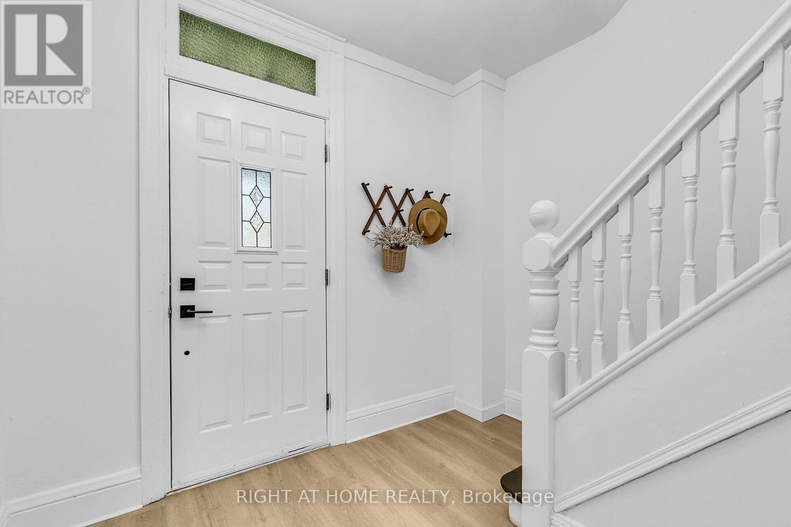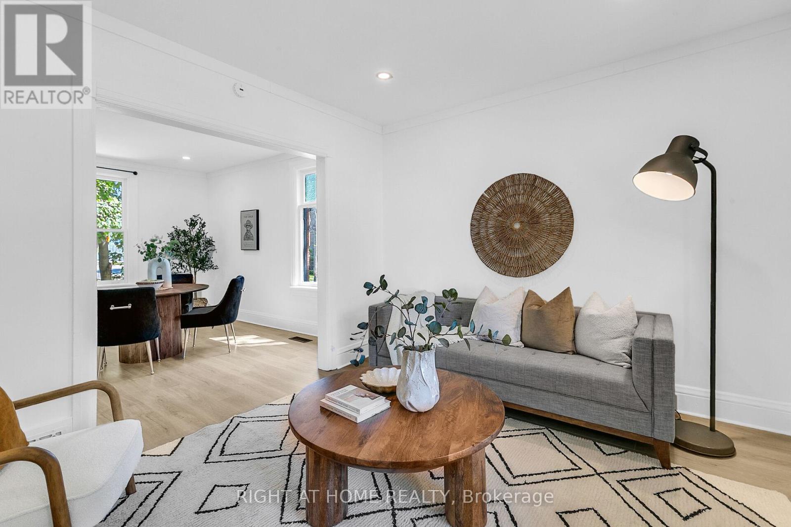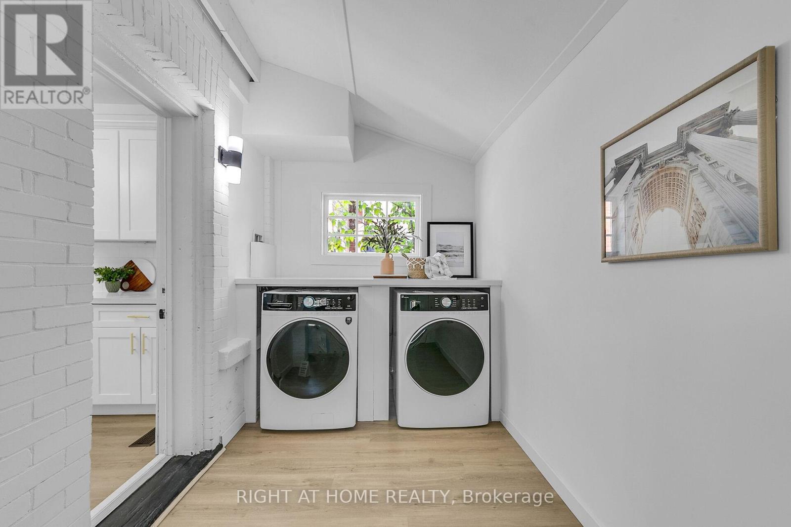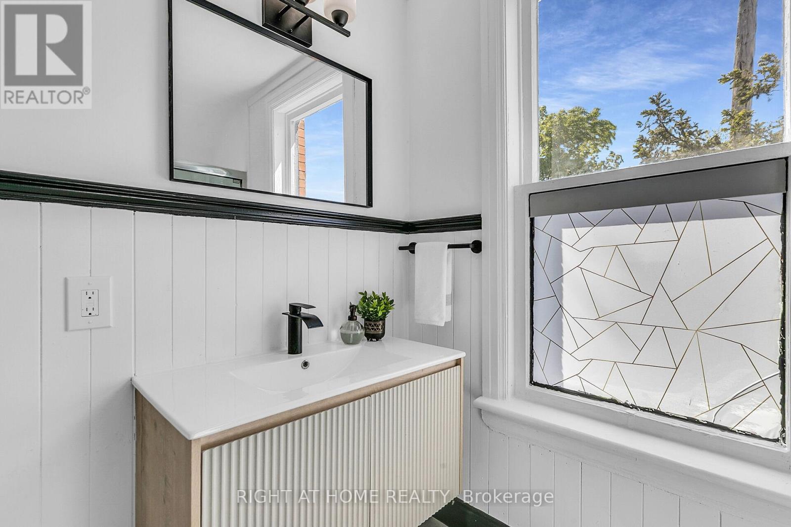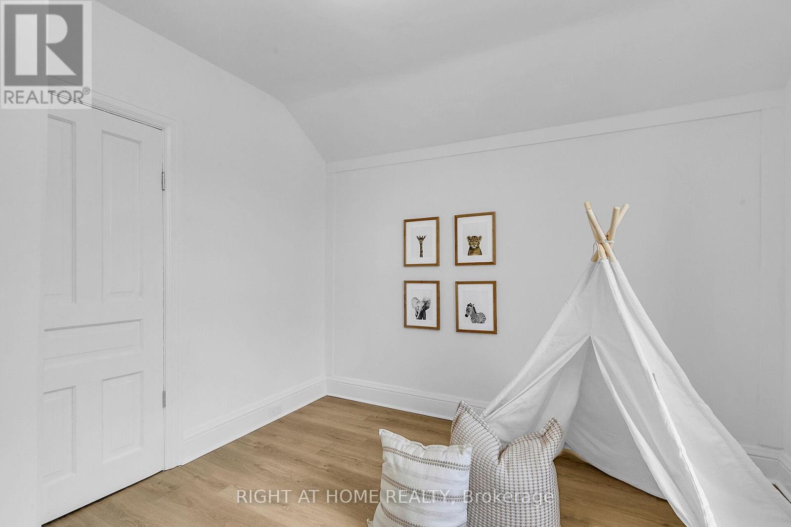3 Bedroom
1 Bathroom
1100 - 1500 sqft
Forced Air
$599,000
Welcome to 36 Surrey Street! A Beautiful, sun-drenched 3 bedroom century home in the heart of Guelph. Tasteful renovations from top to bottom while preserving the historic charm - A fully renovated home in Downtown Guelph with **4 parking spots** - you have to see it! Enjoy your morning coffee or evening wine on the expansive front porch. Pot lights throughout home, and all electrical upgraded with 200 amp service - able to support an EV Charger! All plumbing in home updated as well (2024). Main floor features a brand new, Solid wood, custom kitchen from Royal City Kitchens with quart countertop, spice rack, oversized pantry, ample storage space, under-cabinet lighting & brand new stainless steel appliances. Dining Room surrounded by windows and natural light - perfect for dinners with the family or entertaining! Entering from the second entrance, the house features an oversized mud room with brand new washer & dryer with countertop for ease of folding clothes! On the second floor, 3 well sized bedrooms await you, each with their own closet and a newly renovated 3 piece washroom tastefully finished with a floating vanity! Too many details and upgrades to list - you have to come and see it! Perfect for young, or established families looking to live in a fully turn-key home in the heart of Guelph with nothing to do but come and start living! (id:49187)
Property Details
|
MLS® Number
|
X12184256 |
|
Property Type
|
Single Family |
|
Neigbourhood
|
Guelph Downtown Neighbourhood Association |
|
Community Name
|
Downtown |
|
Amenities Near By
|
Park |
|
Equipment Type
|
Water Heater |
|
Features
|
Wooded Area, Carpet Free |
|
Parking Space Total
|
4 |
|
Rental Equipment Type
|
Water Heater |
Building
|
Bathroom Total
|
1 |
|
Bedrooms Above Ground
|
3 |
|
Bedrooms Total
|
3 |
|
Appliances
|
Water Heater, Dishwasher, Dryer, Hood Fan, Stove, Washer, Refrigerator |
|
Basement Development
|
Unfinished |
|
Basement Type
|
N/a (unfinished) |
|
Construction Style Attachment
|
Detached |
|
Exterior Finish
|
Brick |
|
Flooring Type
|
Vinyl, Wood |
|
Foundation Type
|
Concrete |
|
Heating Fuel
|
Natural Gas |
|
Heating Type
|
Forced Air |
|
Stories Total
|
2 |
|
Size Interior
|
1100 - 1500 Sqft |
|
Type
|
House |
|
Utility Water
|
Municipal Water |
Parking
Land
|
Acreage
|
No |
|
Fence Type
|
Fenced Yard |
|
Land Amenities
|
Park |
|
Sewer
|
Sanitary Sewer |
|
Size Depth
|
64 Ft |
|
Size Frontage
|
38 Ft |
|
Size Irregular
|
38 X 64 Ft |
|
Size Total Text
|
38 X 64 Ft |
Rooms
| Level |
Type |
Length |
Width |
Dimensions |
|
Second Level |
Primary Bedroom |
3.37 m |
4.01 m |
3.37 m x 4.01 m |
|
Second Level |
Bedroom 2 |
3.11 m |
3.85 m |
3.11 m x 3.85 m |
|
Second Level |
Bedroom 3 |
3.25 m |
3.52 m |
3.25 m x 3.52 m |
|
Second Level |
Bathroom |
2.34 m |
1.75 m |
2.34 m x 1.75 m |
|
Main Level |
Living Room |
3.87 m |
3.26 m |
3.87 m x 3.26 m |
|
Main Level |
Dining Room |
3.23 m |
4.01 m |
3.23 m x 4.01 m |
|
Main Level |
Kitchen |
3.34 m |
4.99 m |
3.34 m x 4.99 m |
|
Main Level |
Mud Room |
1.97 m |
4.25 m |
1.97 m x 4.25 m |
https://www.realtor.ca/real-estate/28391007/36-surrey-street-w-guelph-downtown-downtown

