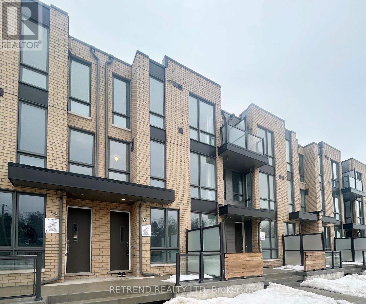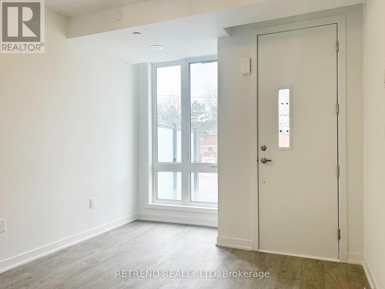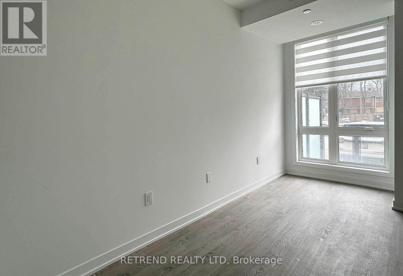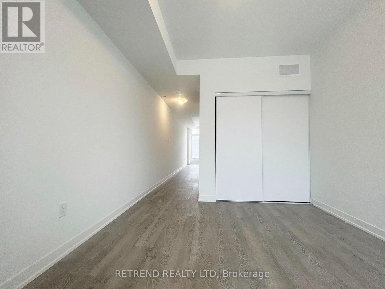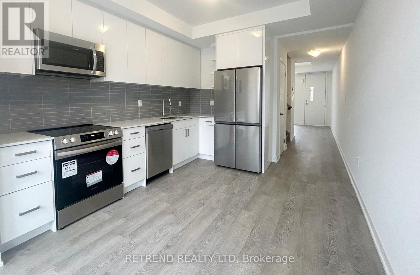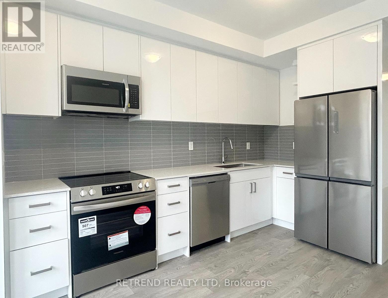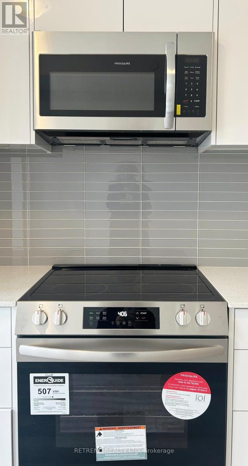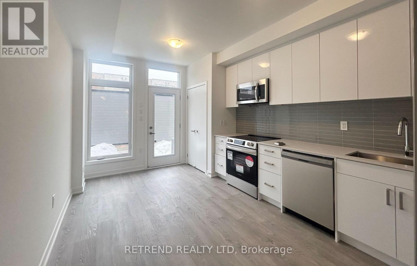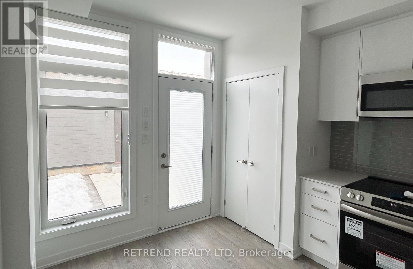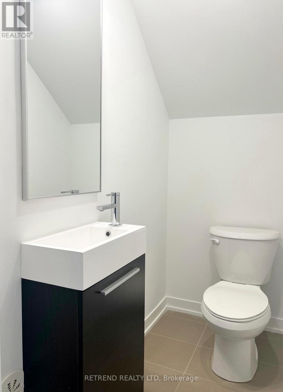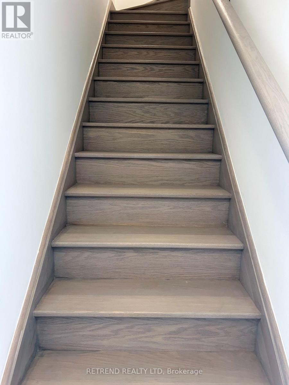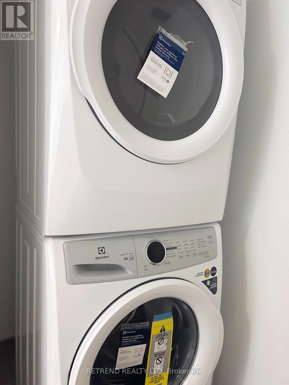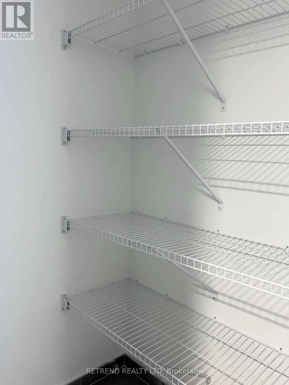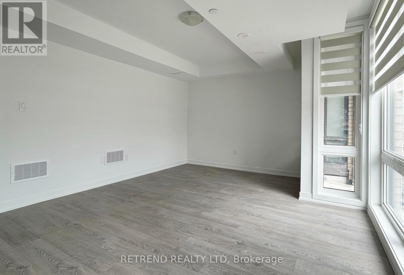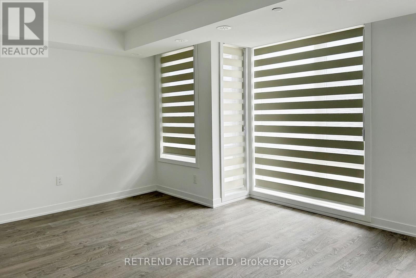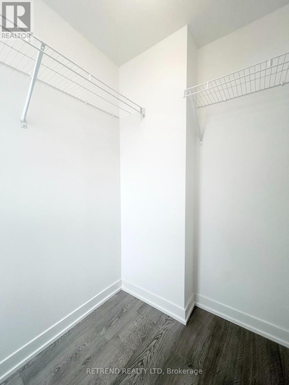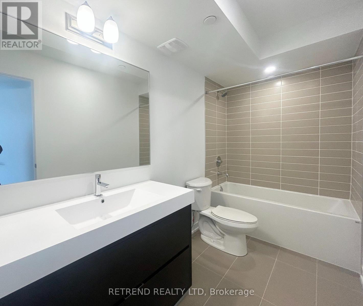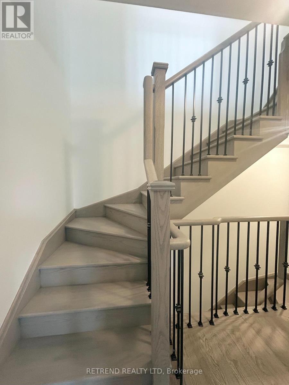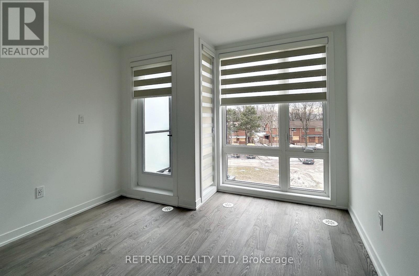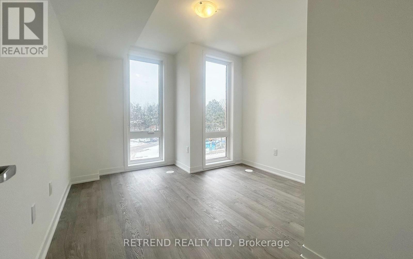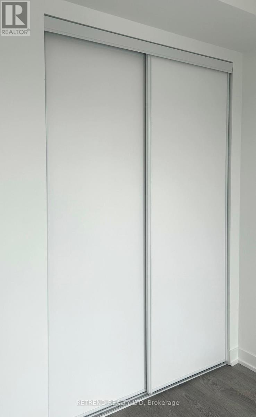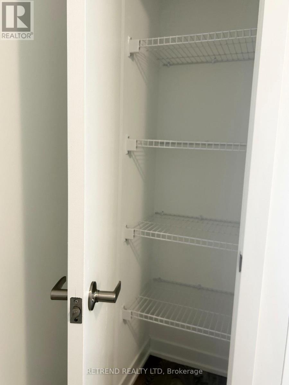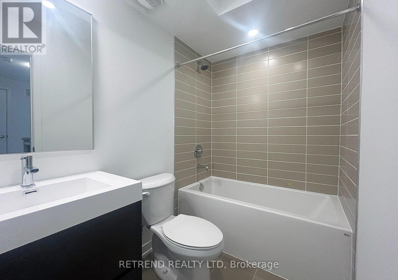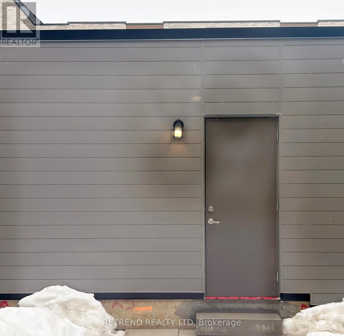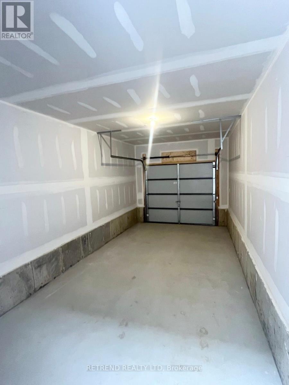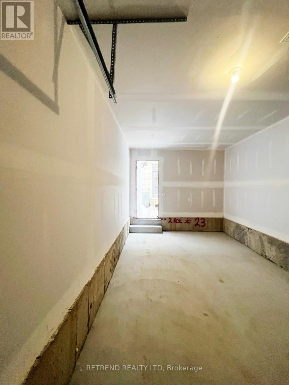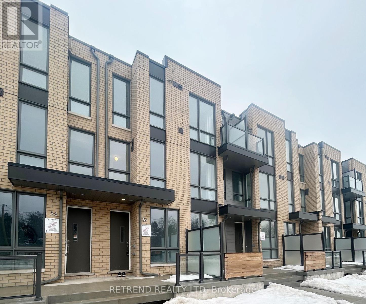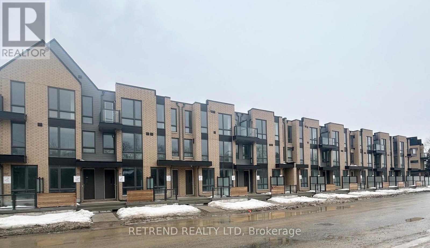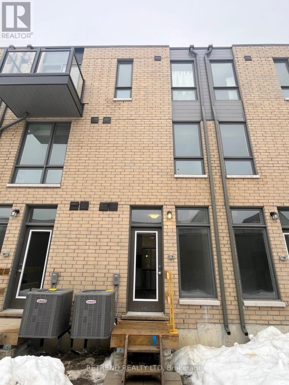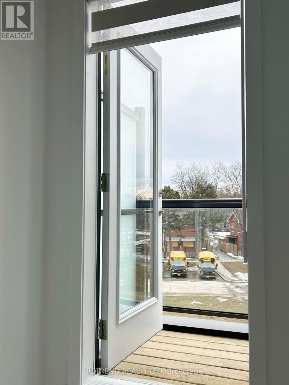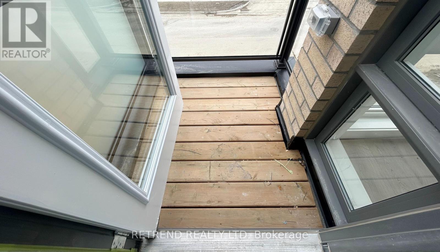3 Bedroom
3 Bathroom
1400 - 1599 sqft
Central Air Conditioning
Forced Air
$3,600 Monthly
Beautiful brand-new 3-bedroom, 3-bathroom condo townhouse in a highly sought-after location near Yorkdale Mall, the subway, and the Lawrence Heights Community Center. Surrounded by parks, playgrounds, and top-rated schools, this south-facing three-level home combines modern urban convenience with family-friendly charm. Enjoy seamless access to the TTC, major highways, restaurants, and green spaces. Highlights include a custom-designed kitchen with high-end stainless steel appliances and premium blinds provided by the landlord. A perfect choice for comfortable and convenient living in one of the citys most desirable neighborhoods (id:49187)
Property Details
|
MLS® Number
|
C12393210 |
|
Property Type
|
Single Family |
|
Neigbourhood
|
North York |
|
Community Name
|
Englemount-Lawrence |
|
Amenities Near By
|
Hospital, Park, Public Transit, Schools, Place Of Worship |
|
Community Features
|
Pets Not Allowed |
|
Features
|
Balcony, In Suite Laundry |
|
Parking Space Total
|
1 |
Building
|
Bathroom Total
|
3 |
|
Bedrooms Above Ground
|
3 |
|
Bedrooms Total
|
3 |
|
Appliances
|
Garage Door Opener Remote(s), Blinds, Dishwasher, Dryer, Microwave, Hood Fan, Stove, Washer, Refrigerator |
|
Cooling Type
|
Central Air Conditioning |
|
Exterior Finish
|
Brick |
|
Flooring Type
|
Laminate |
|
Half Bath Total
|
1 |
|
Heating Fuel
|
Natural Gas |
|
Heating Type
|
Forced Air |
|
Stories Total
|
3 |
|
Size Interior
|
1400 - 1599 Sqft |
|
Type
|
Row / Townhouse |
Parking
Land
|
Acreage
|
No |
|
Land Amenities
|
Hospital, Park, Public Transit, Schools, Place Of Worship |
Rooms
| Level |
Type |
Length |
Width |
Dimensions |
|
Second Level |
Primary Bedroom |
4.83 m |
3.83 m |
4.83 m x 3.83 m |
|
Second Level |
Laundry Room |
2.04 m |
1.25 m |
2.04 m x 1.25 m |
|
Second Level |
Bathroom |
3.38 m |
1.5 m |
3.38 m x 1.5 m |
|
Third Level |
Bedroom |
3.7 m |
3.22 m |
3.7 m x 3.22 m |
|
Third Level |
Bedroom |
3.5 m |
3.25 m |
3.5 m x 3.25 m |
|
Third Level |
Bedroom |
2.42 m |
1.5 m |
2.42 m x 1.5 m |
|
Main Level |
Living Room |
5.3 m |
3.17 m |
5.3 m x 3.17 m |
|
Main Level |
Kitchen |
5.1 m |
3.27 m |
5.1 m x 3.27 m |
https://www.realtor.ca/real-estate/28840244/36-turtle-island-road-toronto-englemount-lawrence-englemount-lawrence

