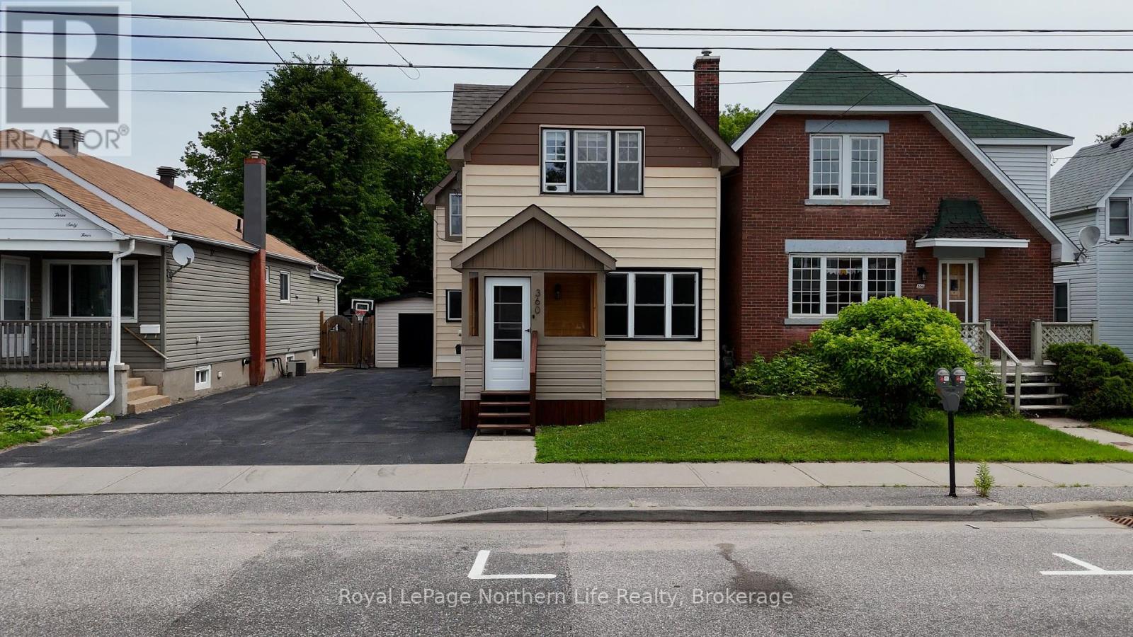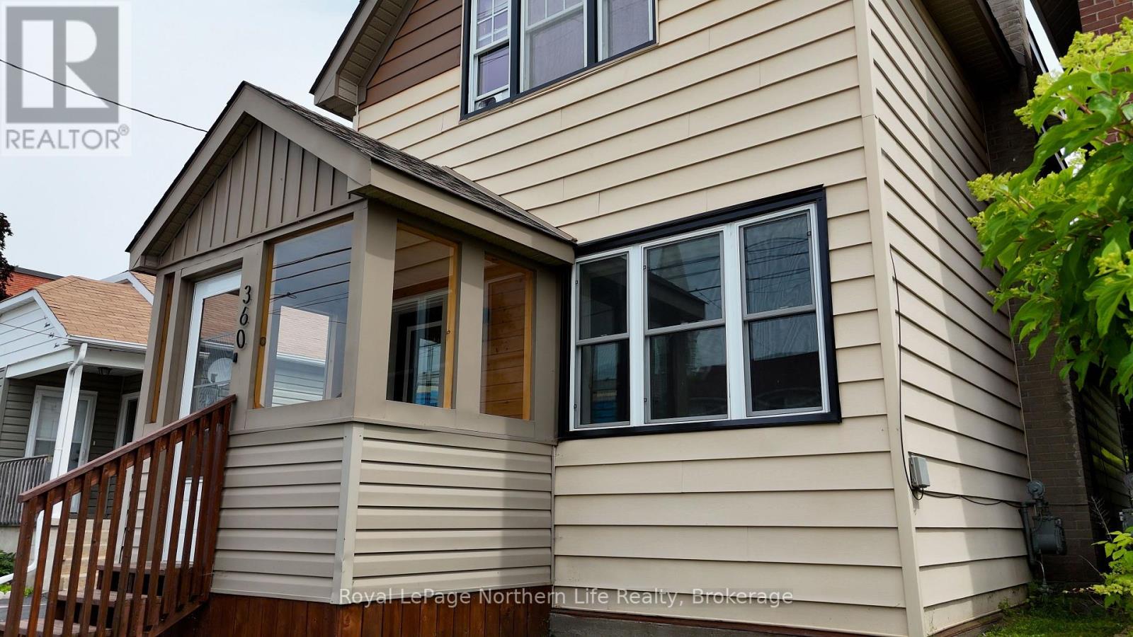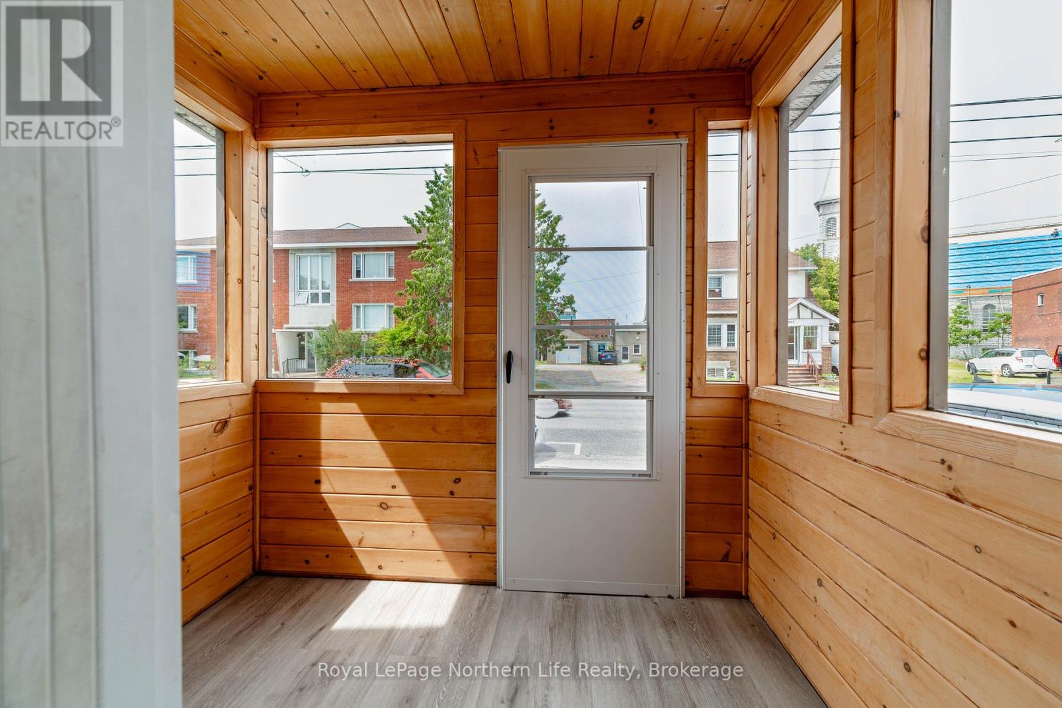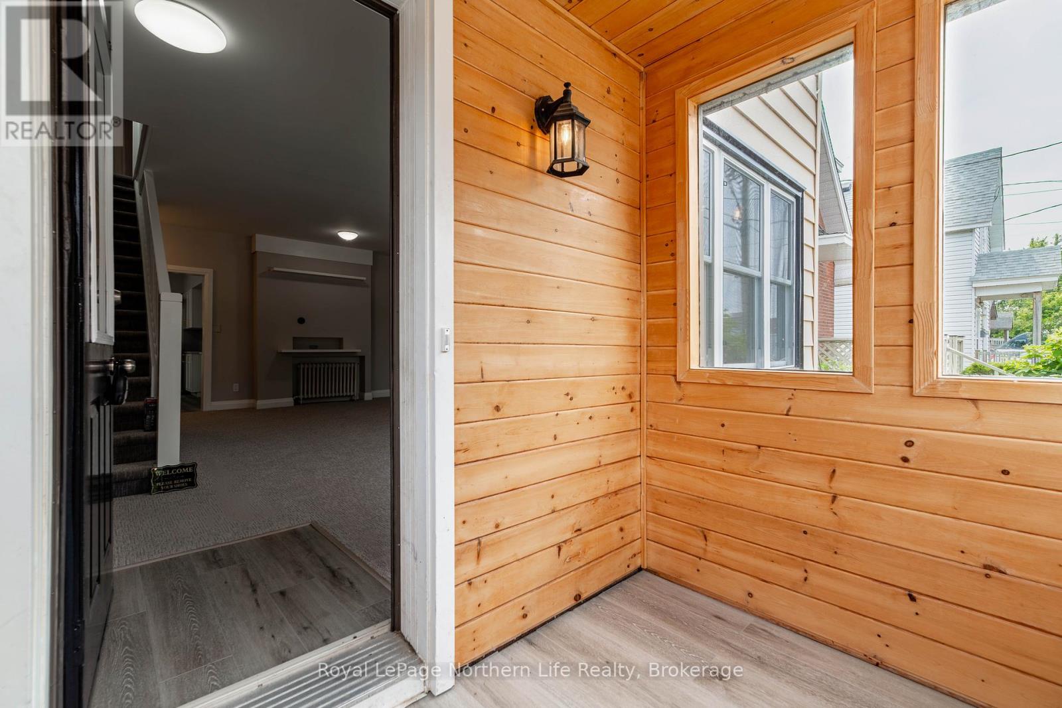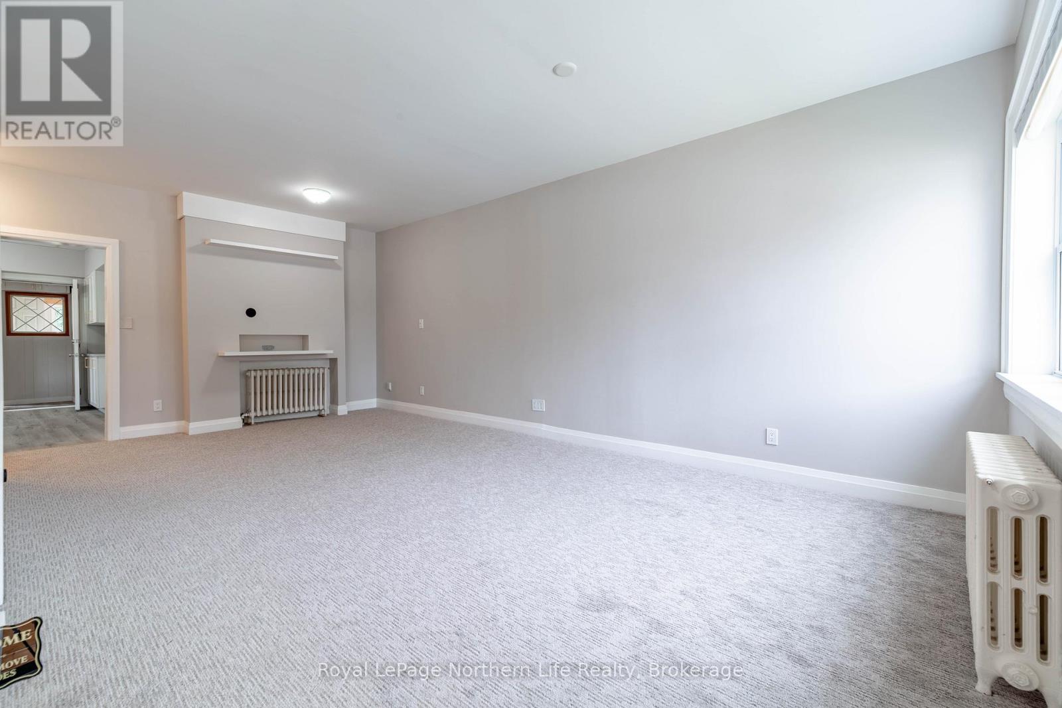4 Bedroom
2 Bathroom
1100 - 1500 sqft
Hot Water Radiator Heat
$388,800
Immaculate 4-Bedroom, 2-Bathroom Home Turnkey & Available for Immediate Possession!This is a wonderful opportunity to own a beautifully maintained 4-bedroom, 2-bathroom home in pristine condition. Recently refreshed throughout, this home features fresh paint, brand-new kitchen cupboards, updated flooring, newer windows, modern light fixtures, updated receptacles, and more truly move-in ready! Enjoy the spacious, private, fenced backyard from the charming 3-season room just off the kitchen perfect for relaxing or entertaining. Theres also a front 3-season sunroom that offers additional living space and curb appeal.The home is heated with efficient gas hot water heating. For all your storage or hobby needs, you'll find two large separate storage sheds/workshops one measuring 12x12 feet and the other 14x10 feet.A paved driveway provides ample parking for multiple vehicles.This home offers exceptional value, is turnkey, and ready for immediate occupancy a must-see! (id:49187)
Property Details
|
MLS® Number
|
X12284013 |
|
Property Type
|
Single Family |
|
Community Name
|
Central |
|
Equipment Type
|
Water Heater |
|
Features
|
Flat Site |
|
Parking Space Total
|
2 |
|
Rental Equipment Type
|
Water Heater |
Building
|
Bathroom Total
|
2 |
|
Bedrooms Above Ground
|
4 |
|
Bedrooms Total
|
4 |
|
Age
|
51 To 99 Years |
|
Appliances
|
Microwave |
|
Basement Type
|
Partial |
|
Construction Style Attachment
|
Detached |
|
Exterior Finish
|
Aluminum Siding |
|
Foundation Type
|
Concrete, Stone |
|
Heating Fuel
|
Natural Gas |
|
Heating Type
|
Hot Water Radiator Heat |
|
Stories Total
|
2 |
|
Size Interior
|
1100 - 1500 Sqft |
|
Type
|
House |
|
Utility Water
|
Municipal Water |
Parking
Land
|
Acreage
|
No |
|
Sewer
|
Sanitary Sewer |
|
Size Depth
|
132 Ft |
|
Size Frontage
|
33 Ft |
|
Size Irregular
|
33 X 132 Ft |
|
Size Total Text
|
33 X 132 Ft|under 1/2 Acre |
|
Zoning Description
|
Rm1 |
Rooms
| Level |
Type |
Length |
Width |
Dimensions |
|
Second Level |
Bathroom |
|
|
Measurements not available |
|
Second Level |
Sunroom |
3.56 m |
2.84 m |
3.56 m x 2.84 m |
|
Second Level |
Bedroom |
3.12 m |
4.62 m |
3.12 m x 4.62 m |
|
Second Level |
Bedroom |
2.95 m |
2.46 m |
2.95 m x 2.46 m |
|
Second Level |
Bedroom |
2.03 m |
4.09 m |
2.03 m x 4.09 m |
|
Main Level |
Kitchen |
4.04 m |
3.43 m |
4.04 m x 3.43 m |
|
Main Level |
Bathroom |
|
|
Measurements not available |
|
Main Level |
Living Room |
4.2 m |
3.7 m |
4.2 m x 3.7 m |
|
Main Level |
Sunroom |
2.29 m |
1.7 m |
2.29 m x 1.7 m |
|
Main Level |
Mud Room |
3.05 m |
1.04 m |
3.05 m x 1.04 m |
|
Main Level |
Foyer |
1.73 m |
3.45 m |
1.73 m x 3.45 m |
|
Main Level |
Bedroom |
2.41 m |
3.56 m |
2.41 m x 3.56 m |
https://www.realtor.ca/real-estate/28603257/360-worthington-street-w-north-bay-central-central

