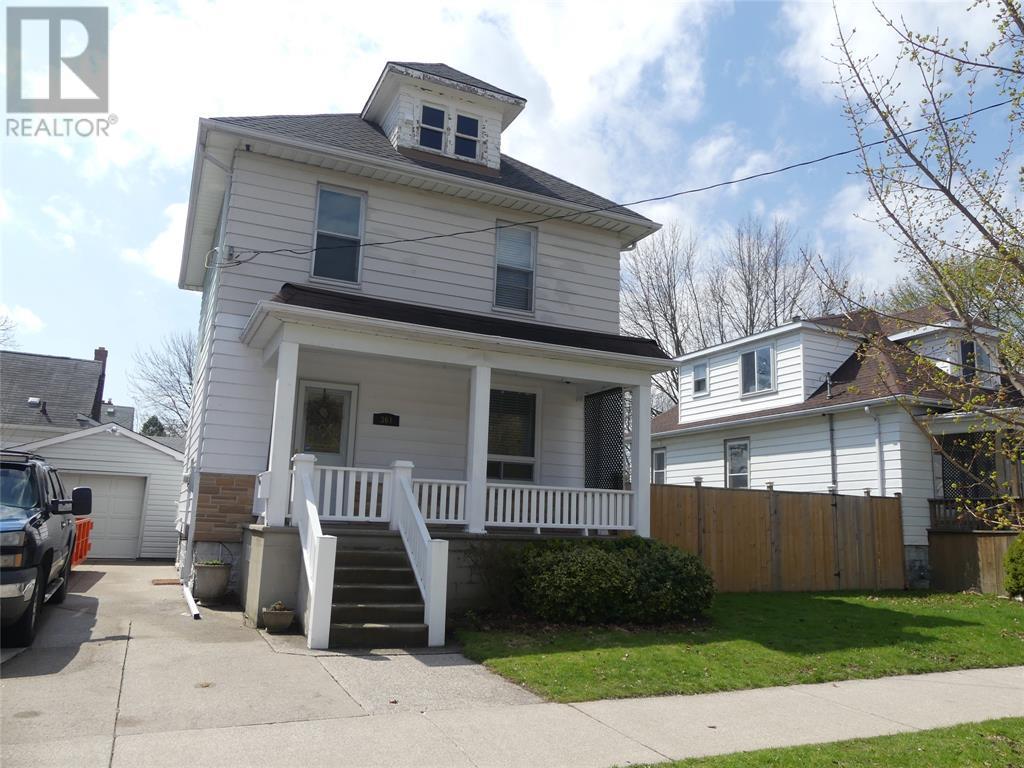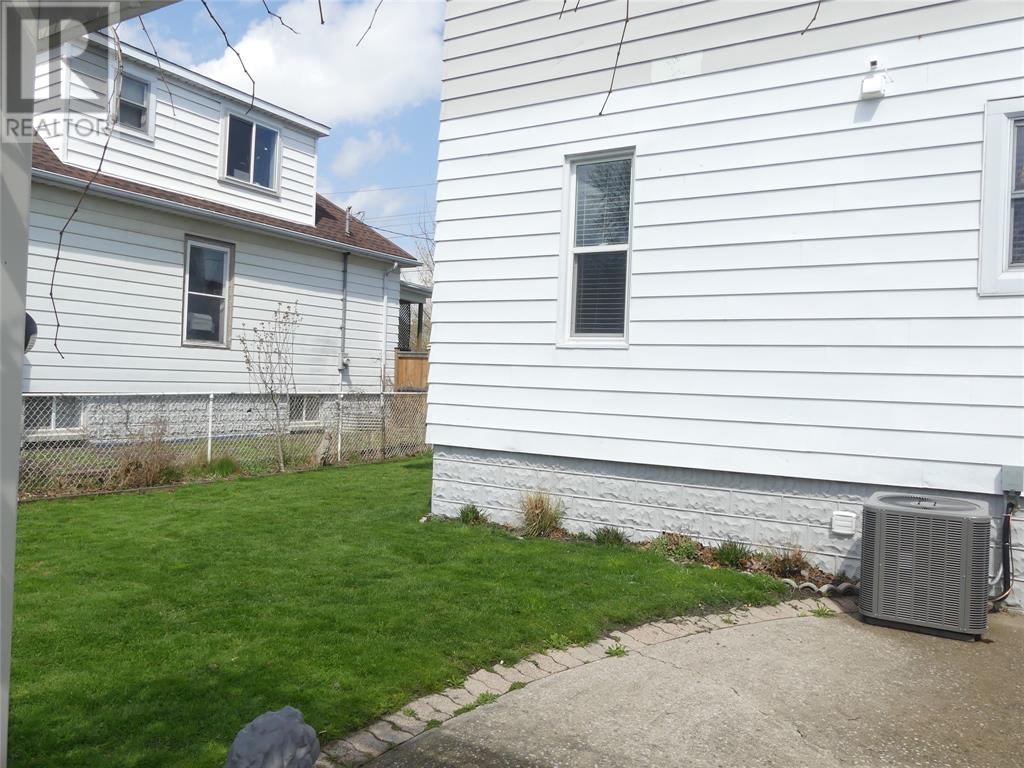519.240.3380
stacey@makeamove.ca
361 Devine Street Sarnia, Ontario N7T 1V2
3 Bedroom
1 Bathroom
Central Air Conditioning
Forced Air, Furnace
Landscaped
$2,500 Monthly
Welcome to 361 Devine St – a bright, 2-storey upper unit in Sarnia’s affordable South End. This smoke-free home offers 3 bedrooms, 1 full bathroom, and convenient main floor laundry. Enjoy a spacious front porch, a fully fenced shared backyard, and a shared car-and-a-half garage for storage. Includes 2 parking spots on the shared private drive. Rent is *$2500/month inclusive* of Hydro, Water, and Gas—no surprises, just peace of mind. Walk to schools, shopping, churches, downtown, and the beautiful St. Clair River. A clean, quiet place you’ll be proud to call home. (id:49187)
Property Details
| MLS® Number | 25008810 |
| Property Type | Single Family |
| Neigbourhood | Mitton Village |
| Features | Double Width Or More Driveway, Concrete Driveway, Finished Driveway |
Building
| Bathroom Total | 1 |
| Bedrooms Above Ground | 3 |
| Bedrooms Total | 3 |
| Appliances | Dishwasher, Dryer, Refrigerator, Stove, Washer |
| Constructed Date | 1920 |
| Construction Style Attachment | Detached |
| Cooling Type | Central Air Conditioning |
| Exterior Finish | Aluminum/vinyl |
| Flooring Type | Carpeted, Ceramic/porcelain, Laminate, Cushion/lino/vinyl |
| Foundation Type | Block |
| Heating Fuel | Natural Gas |
| Heating Type | Forced Air, Furnace |
| Stories Total | 2 |
| Type | House |
Parking
| Detached Garage | |
| Garage |
Land
| Acreage | No |
| Fence Type | Fence |
| Landscape Features | Landscaped |
| Size Irregular | 0x |
| Size Total Text | 0x |
| Zoning Description | R2 |
Rooms
| Level | Type | Length | Width | Dimensions |
|---|---|---|---|---|
| Second Level | 4pc Bathroom | Measurements not available | ||
| Second Level | Bedroom | 10.3 x 8.7 | ||
| Second Level | Bedroom | 10.3 x 8.7 | ||
| Second Level | Primary Bedroom | 10.10 x 11.2 | ||
| Main Level | Laundry Room | 6.10 x 3.7 | ||
| Main Level | Dining Room | 13.3 x 11.2 | ||
| Main Level | Kitchen | 10.10 x 9.5 | ||
| Main Level | Living Room | 13.3 x 11.3 |
https://www.realtor.ca/real-estate/28201052/361-devine-street-sarnia



























