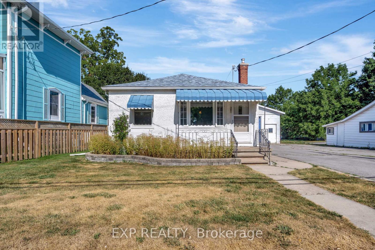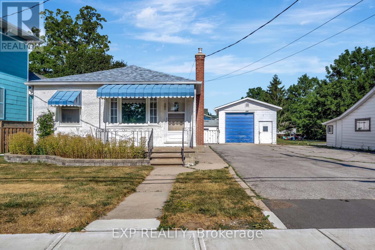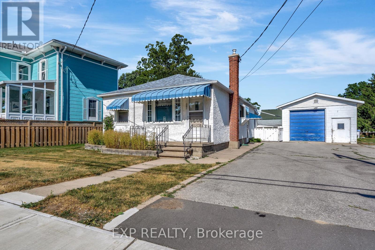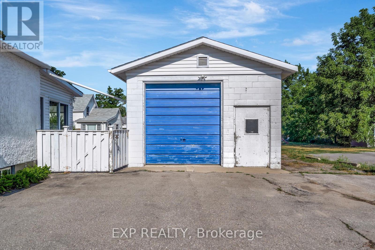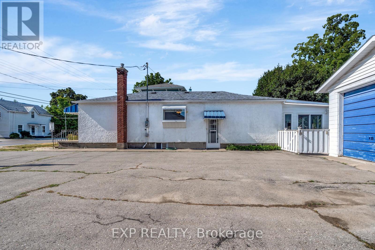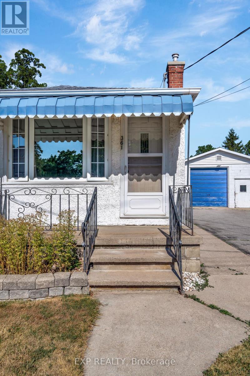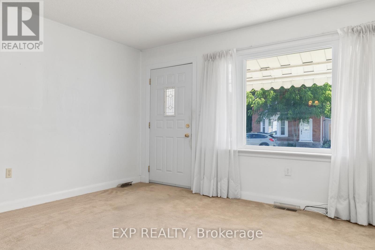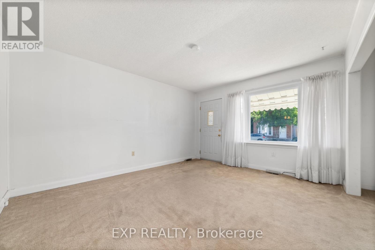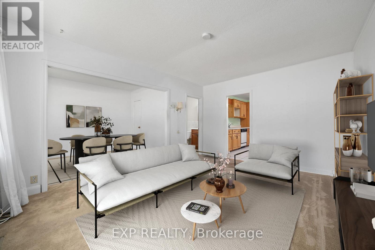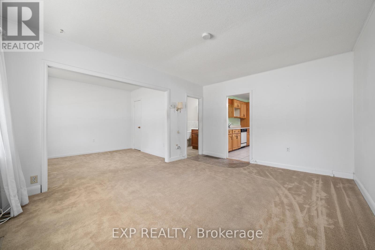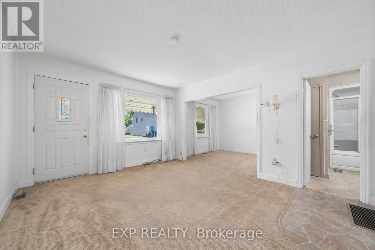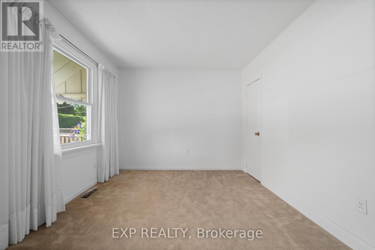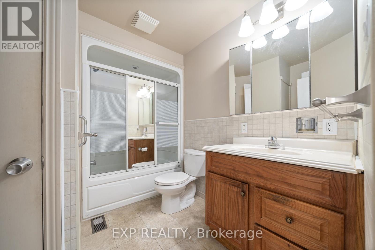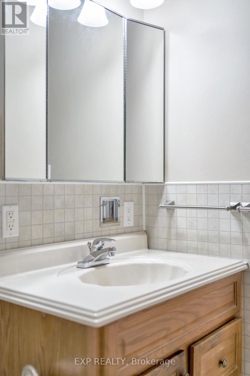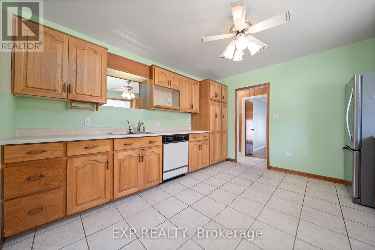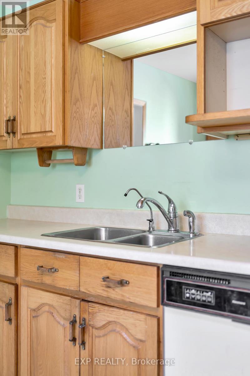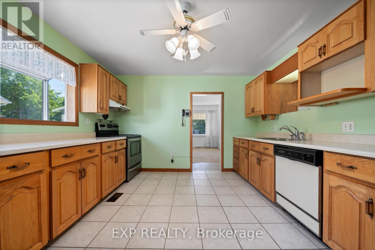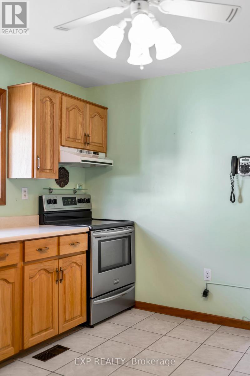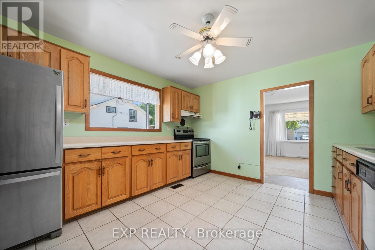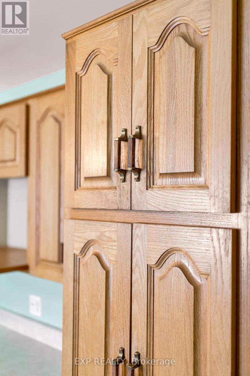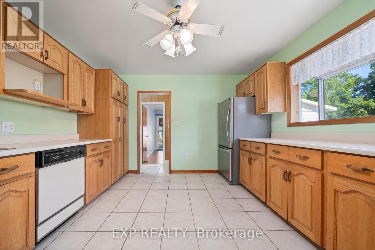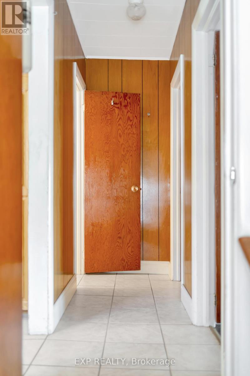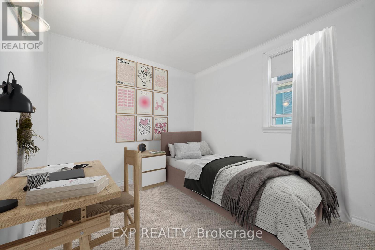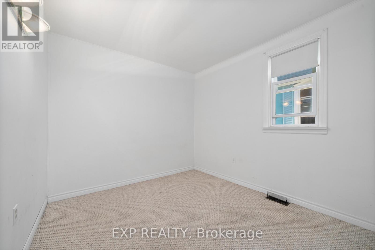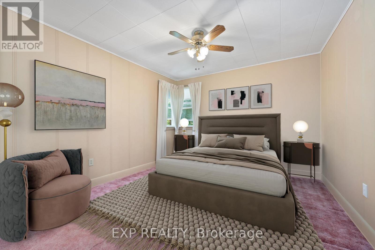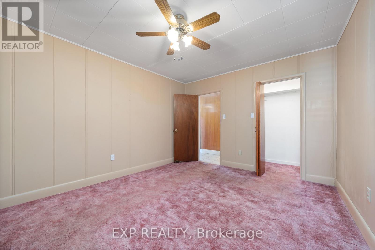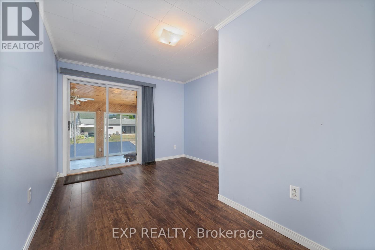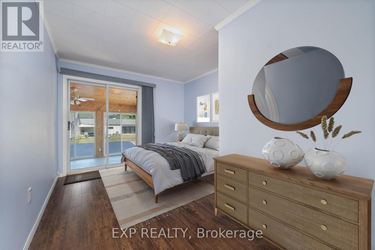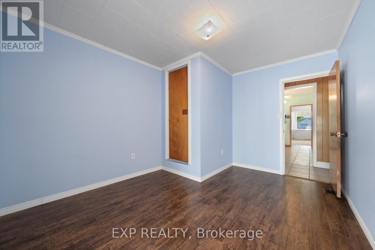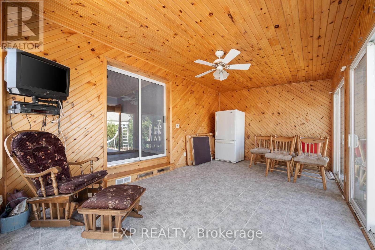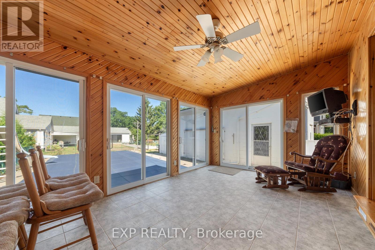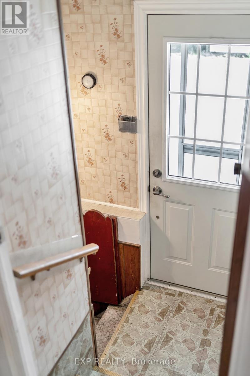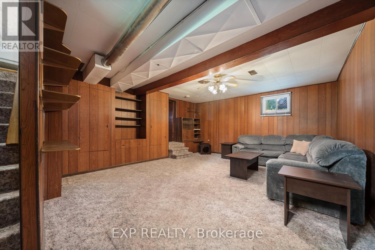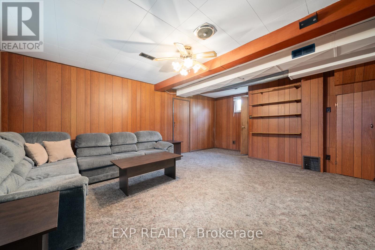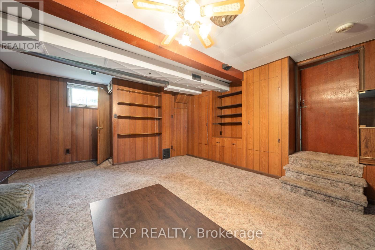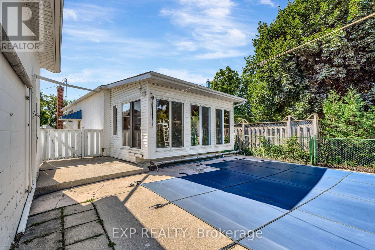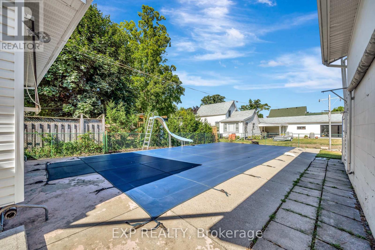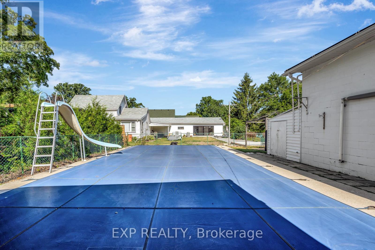3 Bedroom
1 Bathroom
700 - 1100 sqft
Raised Bungalow
Inground Pool
Central Air Conditioning
Forced Air
$539,000
Welcome to 361 Main Street, Picton - a rare opportunity in the heart of Prince Edward County. Offered for the first time since it was built, this charming 3-bedroom, 1-bathroom home has been lovingly maintained by the same family for decades. Perfectly located just steps from Picton's vibrant Main Street, you'll enjoy walkable access to shops, restaurants, the arena, baseball diamond, parks, and more. Inside, the home features a bright layout with a sunroom that opens to the fully fenced backyard - your private oasis complete with an in-ground pool, perfect for summer days. The massive detached garage offers endless possibilities: whether you need extra storage, a winter parking solution, or space for a workshop, this versatile building has you covered. Move in and enjoy as-is, or bring your vision to unlock this home's full potential. With a little love, 361 Main Street could become your forever home. Close to wineries, breweries, and beautiful beaches. Live where you vacation - in beautiful Prince Edward County. (id:49187)
Open House
This property has open houses!
Starts at:
11:00 am
Ends at:
1:00 pm
Property Details
|
MLS® Number
|
X12301634 |
|
Property Type
|
Single Family |
|
Community Name
|
Picton |
|
Amenities Near By
|
Golf Nearby, Hospital, Marina, Place Of Worship, Park |
|
Equipment Type
|
Water Heater |
|
Features
|
Flat Site, Dry |
|
Parking Space Total
|
7 |
|
Pool Type
|
Inground Pool |
|
Rental Equipment Type
|
Water Heater |
|
Structure
|
Porch, Shed |
Building
|
Bathroom Total
|
1 |
|
Bedrooms Above Ground
|
3 |
|
Bedrooms Total
|
3 |
|
Appliances
|
Dishwasher, Dryer, Stove, Washer, Refrigerator |
|
Architectural Style
|
Raised Bungalow |
|
Basement Development
|
Partially Finished |
|
Basement Type
|
Full (partially Finished) |
|
Construction Style Attachment
|
Detached |
|
Cooling Type
|
Central Air Conditioning |
|
Exterior Finish
|
Stucco |
|
Foundation Type
|
Block |
|
Heating Fuel
|
Natural Gas |
|
Heating Type
|
Forced Air |
|
Stories Total
|
1 |
|
Size Interior
|
700 - 1100 Sqft |
|
Type
|
House |
|
Utility Water
|
Municipal Water |
Parking
Land
|
Acreage
|
No |
|
Land Amenities
|
Golf Nearby, Hospital, Marina, Place Of Worship, Park |
|
Sewer
|
Sanitary Sewer |
|
Size Depth
|
129 Ft |
|
Size Frontage
|
56 Ft ,10 In |
|
Size Irregular
|
56.9 X 129 Ft |
|
Size Total Text
|
56.9 X 129 Ft |
|
Zoning Description
|
R1 |
Rooms
| Level |
Type |
Length |
Width |
Dimensions |
|
Basement |
Laundry Room |
2.91 m |
3.31 m |
2.91 m x 3.31 m |
|
Basement |
Recreational, Games Room |
4.83 m |
6.2 m |
4.83 m x 6.2 m |
|
Main Level |
Living Room |
4.32 m |
361 m |
4.32 m x 361 m |
|
Main Level |
Dining Room |
3 m |
2.72 m |
3 m x 2.72 m |
|
Main Level |
Kitchen |
3.88 m |
3.63 m |
3.88 m x 3.63 m |
|
Main Level |
Bathroom |
2.21 m |
2.74 m |
2.21 m x 2.74 m |
|
Main Level |
Bedroom |
2.86 m |
2.74 m |
2.86 m x 2.74 m |
|
Main Level |
Bedroom 2 |
3.92 m |
2.24 m |
3.92 m x 2.24 m |
|
Main Level |
Bedroom 3 |
3.86 m |
3.07 m |
3.86 m x 3.07 m |
|
Main Level |
Sunroom |
3.13 m |
5.27 m |
3.13 m x 5.27 m |
Utilities
|
Cable
|
Available |
|
Electricity
|
Installed |
|
Sewer
|
Installed |
https://www.realtor.ca/real-estate/28641451/361-picton-main-street-prince-edward-county-picton-picton


