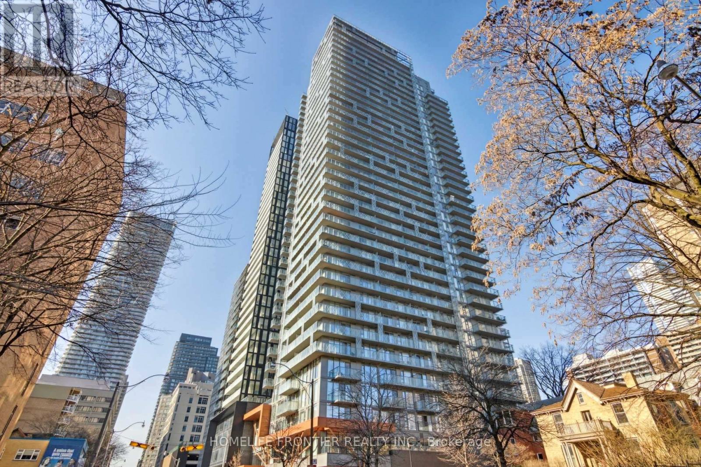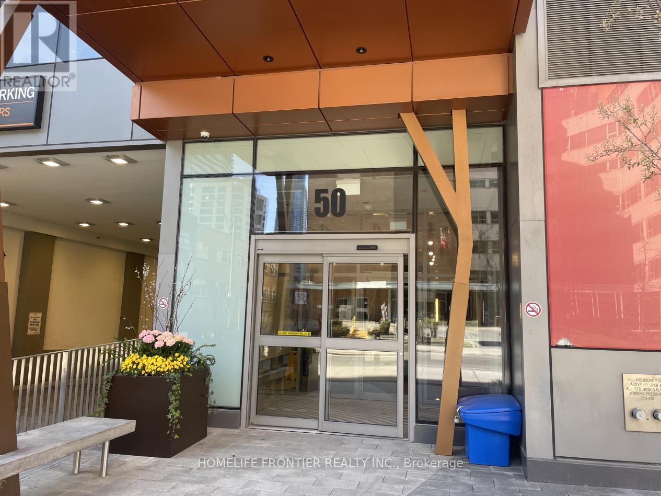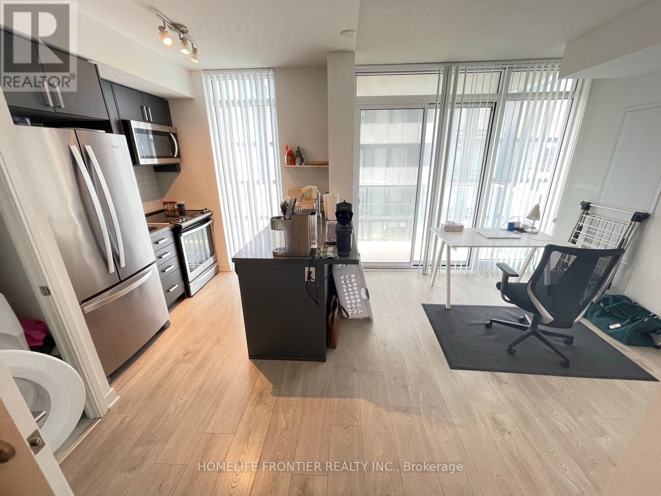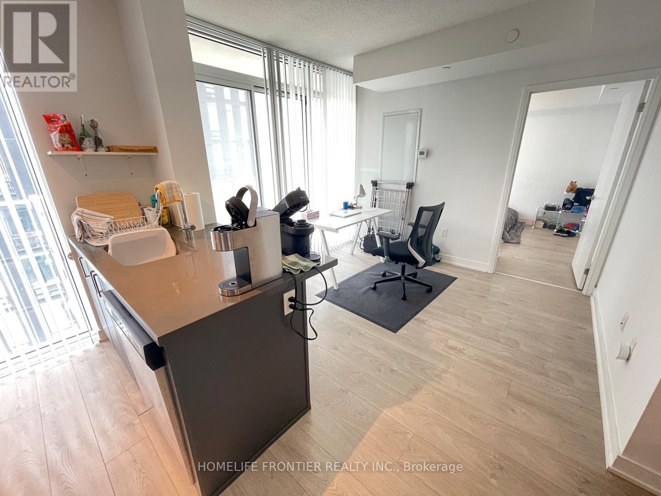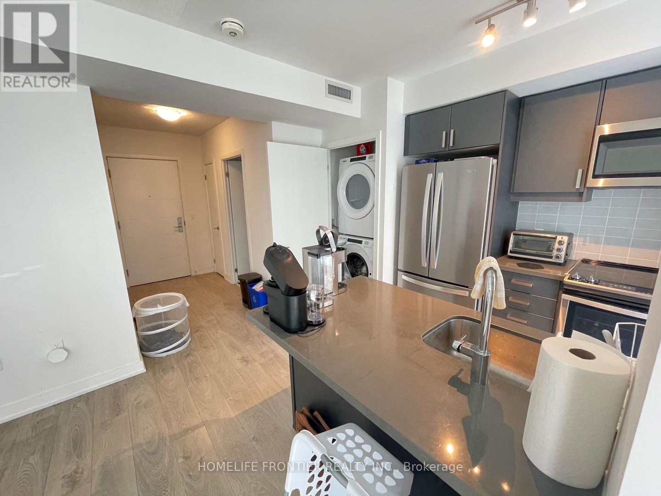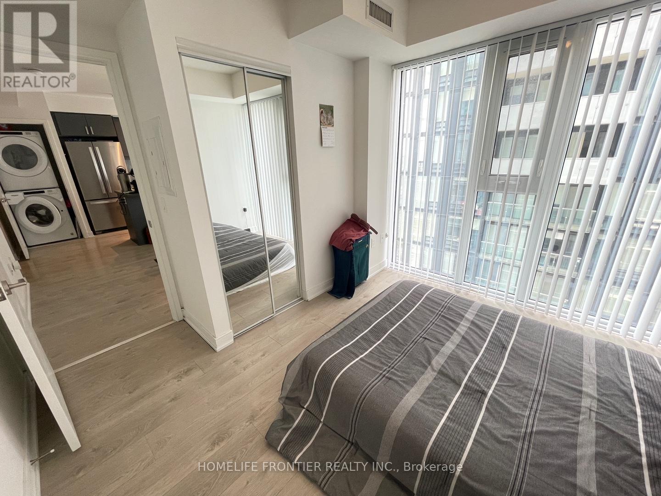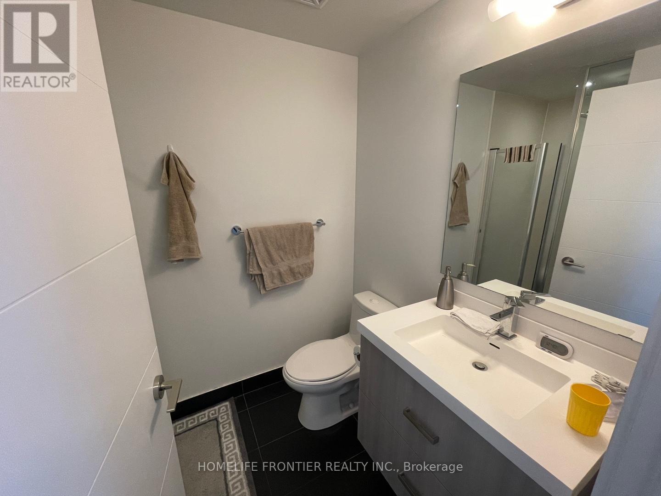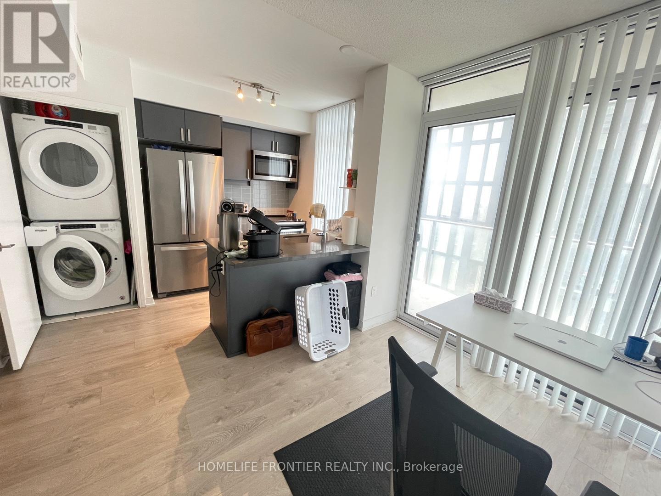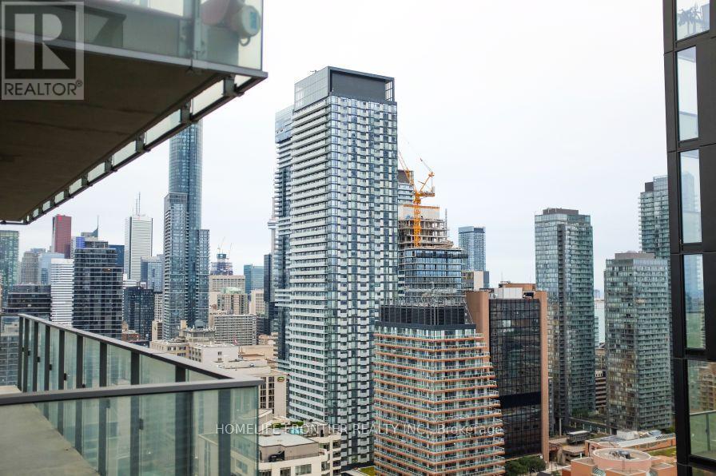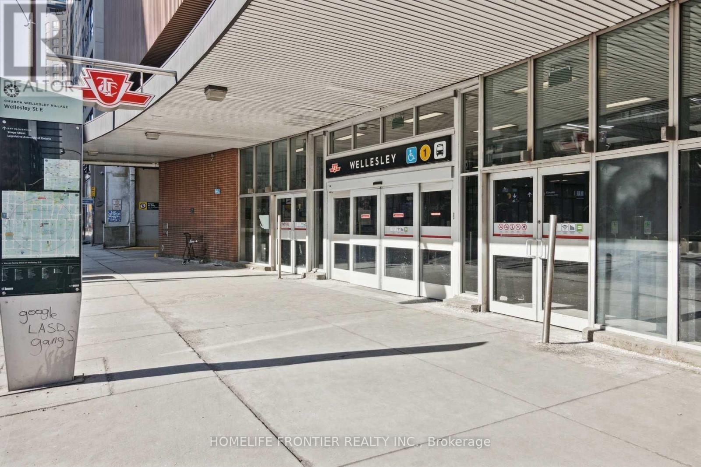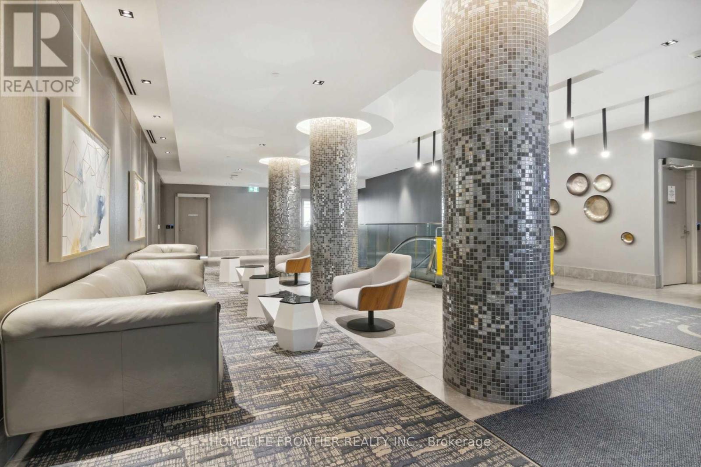1 Bedroom
1 Bathroom
0 - 499 sqft
Central Air Conditioning
Forced Air
$2,300 Monthly
Fantastic location in the heart of downtown, just steps from Wellesley TTC Subway Station! This high-floor 1-bedroom suite boasts stunning unobstructed city views and a bright, functional layout filled with natural light. The spacious open-concept living and dining area flows seamlessly to a private balcony, perfect for enjoying fresh air or unwinding after a long day. Modern kitchen with sleek cabinetry and built-in appliances provides both style and convenience. Residents enjoy access to world-class building amenities including fitness centre, party room, 24-hr conciergeand more. With shops, restaurants, universities, hospitals, and parks all nearby, this condo offers the ultimate blend of comfort and convenience. No pets and no smoking permitted. Students welcome! (id:49187)
Property Details
|
MLS® Number
|
C12439699 |
|
Property Type
|
Single Family |
|
Neigbourhood
|
Toronto Centre |
|
Community Name
|
Church-Yonge Corridor |
|
Amenities Near By
|
Public Transit |
|
Community Features
|
Pet Restrictions |
|
Features
|
Balcony, Carpet Free |
Building
|
Bathroom Total
|
1 |
|
Bedrooms Above Ground
|
1 |
|
Bedrooms Total
|
1 |
|
Amenities
|
Security/concierge, Exercise Centre, Party Room, Storage - Locker |
|
Appliances
|
Dishwasher, Dryer, Microwave, Stove, Washer, Window Coverings, Refrigerator |
|
Cooling Type
|
Central Air Conditioning |
|
Exterior Finish
|
Brick, Concrete |
|
Flooring Type
|
Laminate |
|
Heating Fuel
|
Natural Gas |
|
Heating Type
|
Forced Air |
|
Size Interior
|
0 - 499 Sqft |
|
Type
|
Apartment |
Parking
Land
|
Acreage
|
No |
|
Land Amenities
|
Public Transit |
Rooms
| Level |
Type |
Length |
Width |
Dimensions |
|
Flat |
Dining Room |
5.31 m |
3.28 m |
5.31 m x 3.28 m |
|
Flat |
Kitchen |
5.31 m |
3.28 m |
5.31 m x 3.28 m |
|
Flat |
Living Room |
5 m |
3.2 m |
5 m x 3.2 m |
|
Flat |
Primary Bedroom |
3.28 m |
2.67 m |
3.28 m x 2.67 m |
https://www.realtor.ca/real-estate/28940765/3611-50-wellesley-street-e-toronto-church-yonge-corridor-church-yonge-corridor

