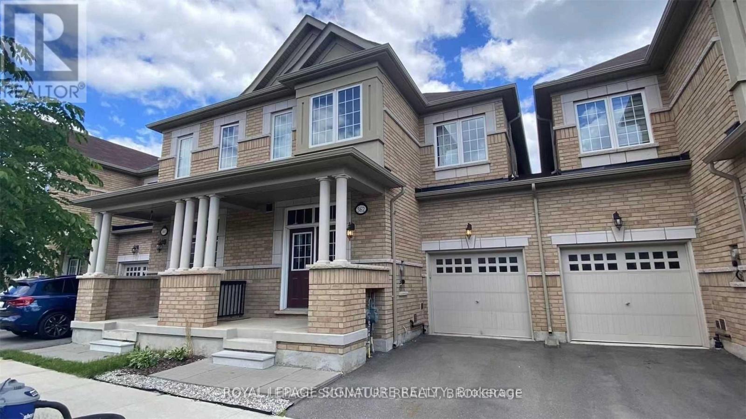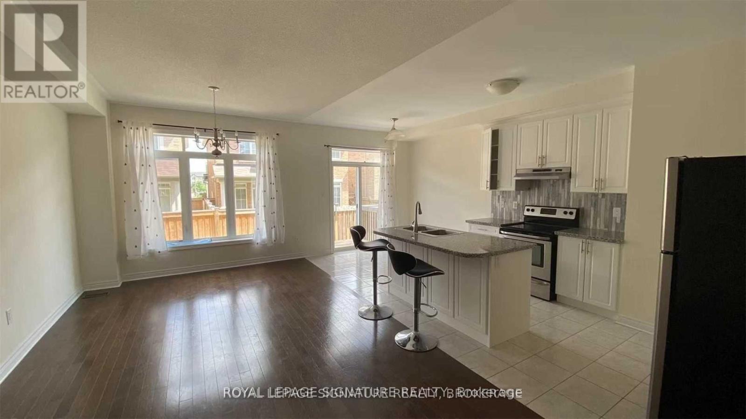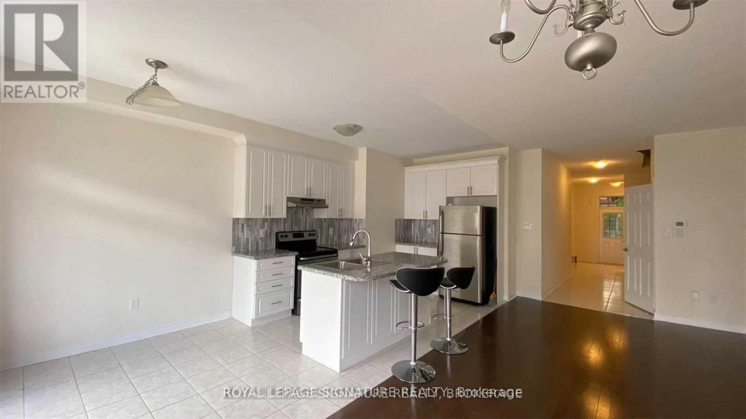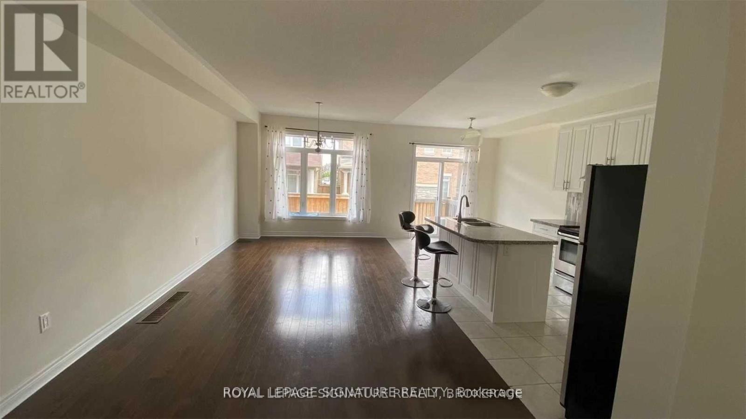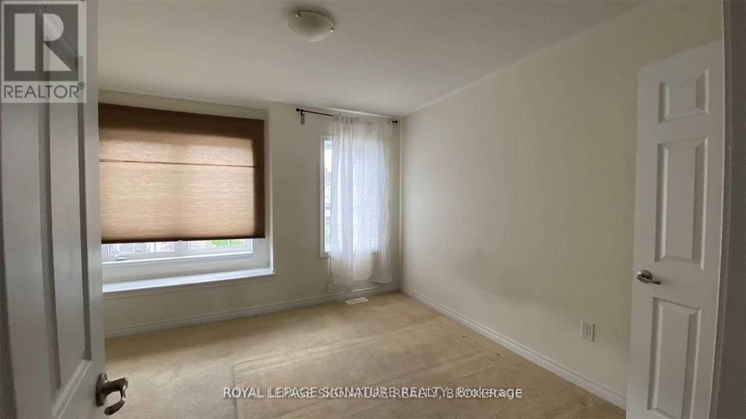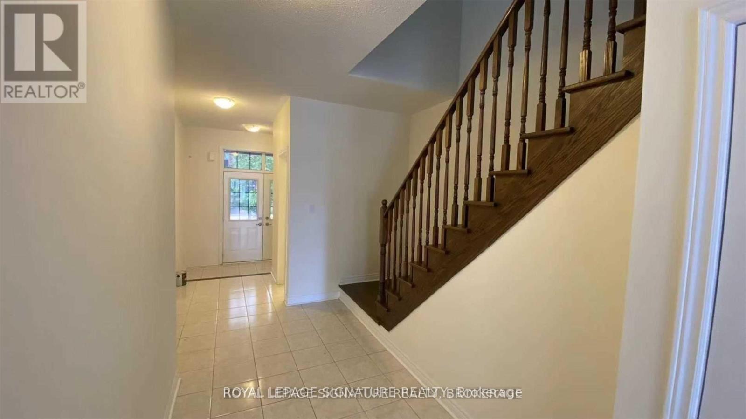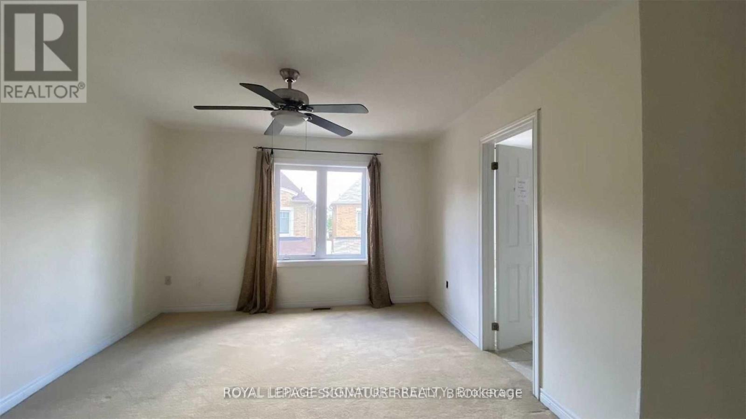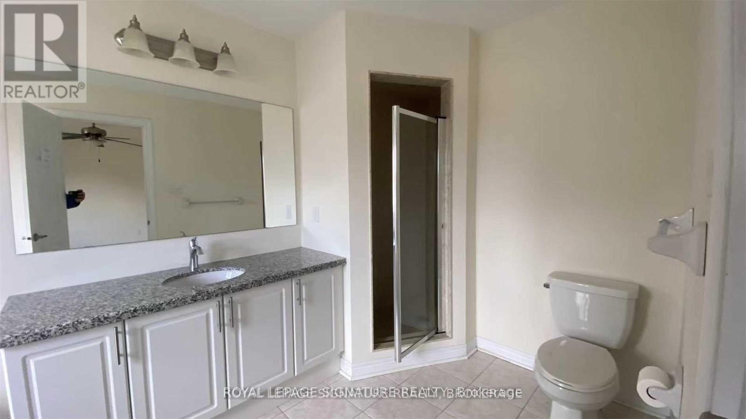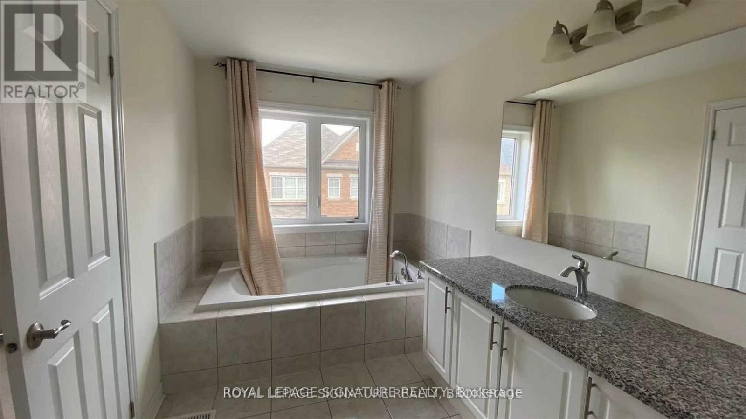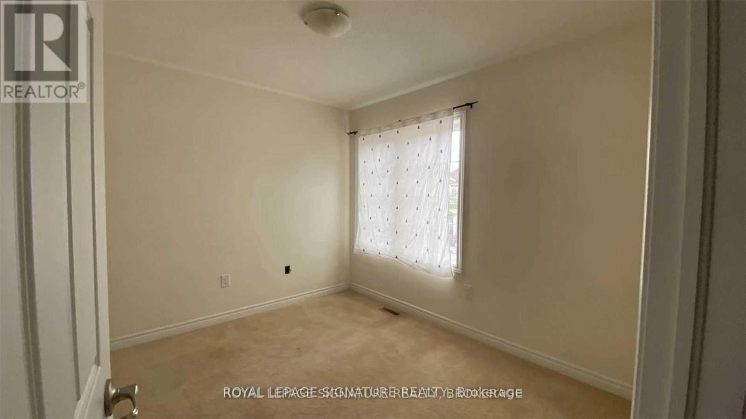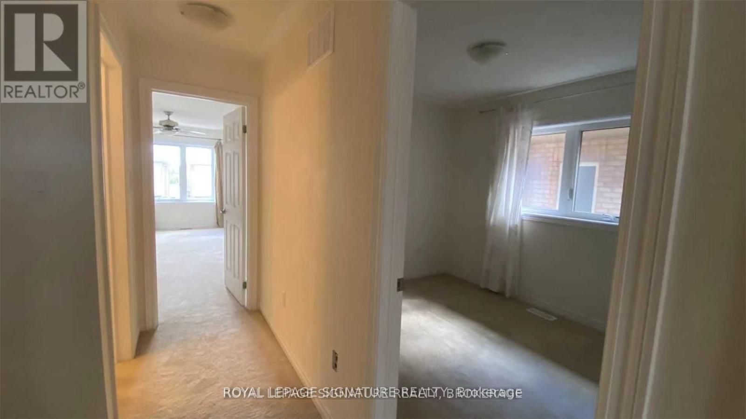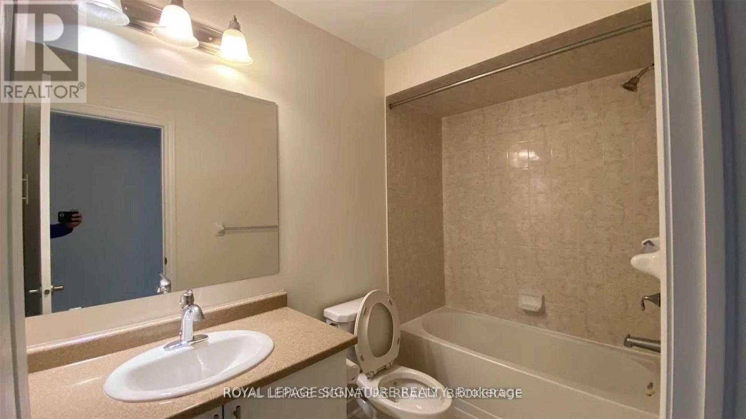4 Bedroom
4 Bathroom
2000 - 2500 sqft
Central Air Conditioning
Forced Air
$3,590 Monthly
Beautiful Townhouse. Bright And Spacious 4 Bedrooms, Finished Basement! Total 2325 Sqf Living Space (1758 Sqf Plus 567 Sqf Basement As Per Builder). 9' Ceiling, Open Concept, Granite Kitchen Counter, Stainless Steel Appliances! Sought After "The Preserve", Close To School, Hwy, Go Train, Hospital, Parks, Shopping Malls (id:49187)
Property Details
|
MLS® Number
|
W12371749 |
|
Property Type
|
Single Family |
|
Community Name
|
1008 - GO Glenorchy |
|
Parking Space Total
|
2 |
Building
|
Bathroom Total
|
4 |
|
Bedrooms Above Ground
|
4 |
|
Bedrooms Total
|
4 |
|
Age
|
6 To 15 Years |
|
Basement Development
|
Finished |
|
Basement Type
|
N/a (finished) |
|
Construction Style Attachment
|
Attached |
|
Cooling Type
|
Central Air Conditioning |
|
Exterior Finish
|
Brick |
|
Flooring Type
|
Tile, Carpeted |
|
Foundation Type
|
Concrete |
|
Half Bath Total
|
1 |
|
Heating Fuel
|
Natural Gas |
|
Heating Type
|
Forced Air |
|
Stories Total
|
2 |
|
Size Interior
|
2000 - 2500 Sqft |
|
Type
|
Row / Townhouse |
|
Utility Water
|
Municipal Water |
Parking
Land
|
Acreage
|
No |
|
Sewer
|
Sanitary Sewer |
|
Size Depth
|
80 Ft |
|
Size Frontage
|
23 Ft |
|
Size Irregular
|
23 X 80 Ft |
|
Size Total Text
|
23 X 80 Ft |
Rooms
| Level |
Type |
Length |
Width |
Dimensions |
|
Second Level |
Primary Bedroom |
3.66 m |
3.96 m |
3.66 m x 3.96 m |
|
Second Level |
Bedroom 2 |
2.59 m |
3.05 m |
2.59 m x 3.05 m |
|
Second Level |
Bedroom 3 |
3.55 m |
3.55 m |
3.55 m x 3.55 m |
|
Second Level |
Bedroom 4 |
3.2 m |
2.74 m |
3.2 m x 2.74 m |
|
Lower Level |
Laundry Room |
|
|
Measurements not available |
|
Lower Level |
Recreational, Games Room |
|
|
Measurements not available |
|
Ground Level |
Kitchen |
3.66 m |
2.62 m |
3.66 m x 2.62 m |
|
Ground Level |
Eating Area |
2.62 m |
2.59 m |
2.62 m x 2.59 m |
https://www.realtor.ca/real-estate/28794016/362-leadwood-gate-oakville-go-glenorchy-1008-go-glenorchy

