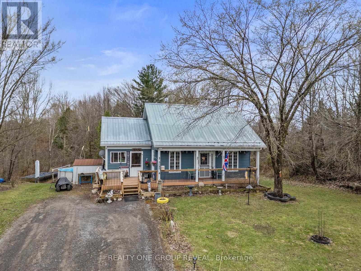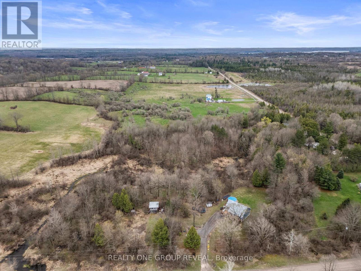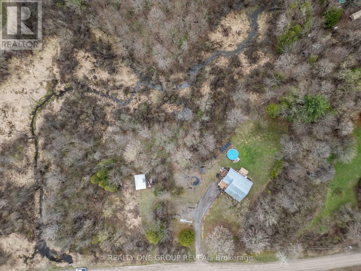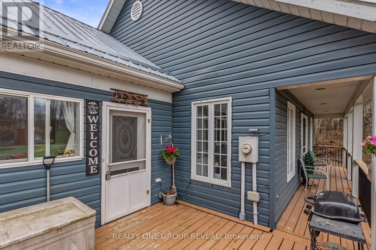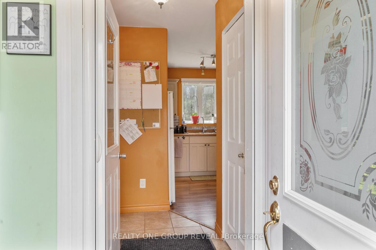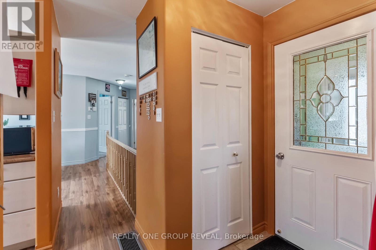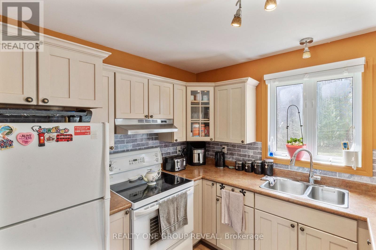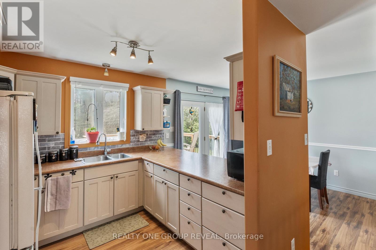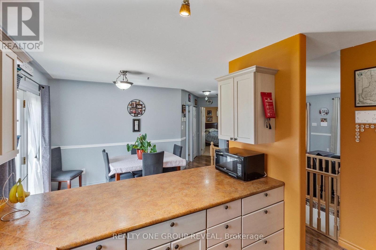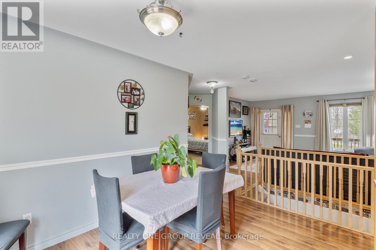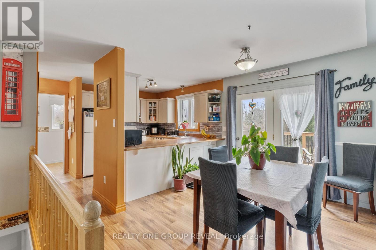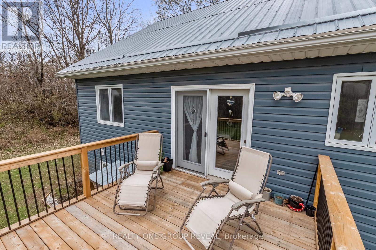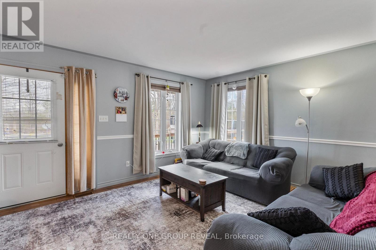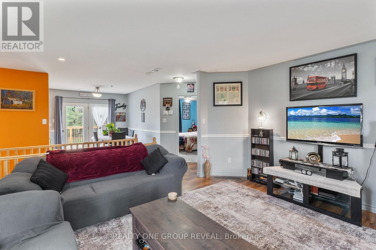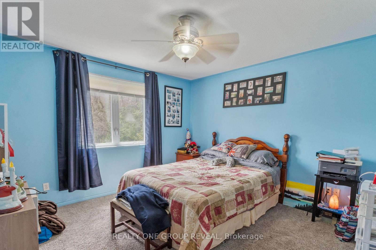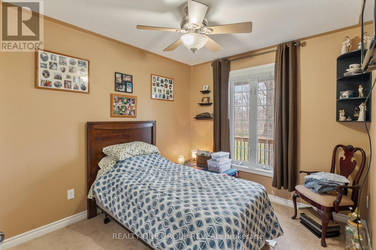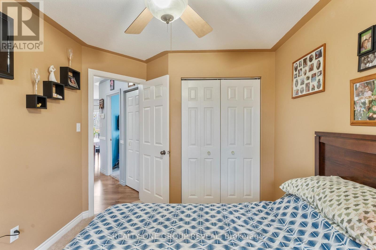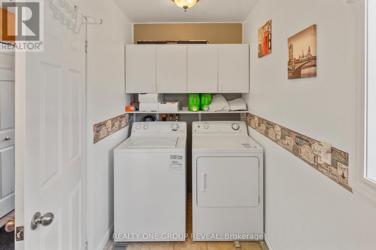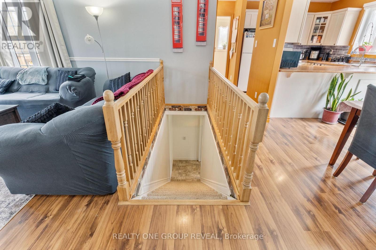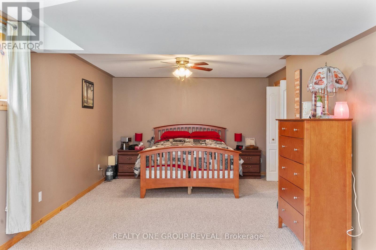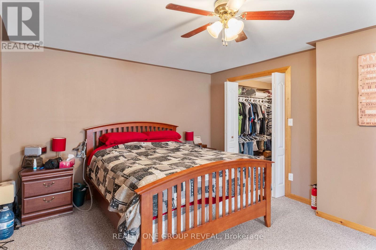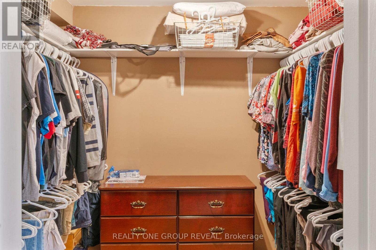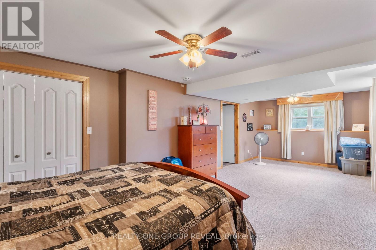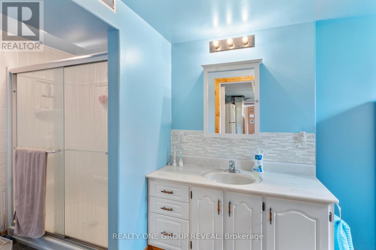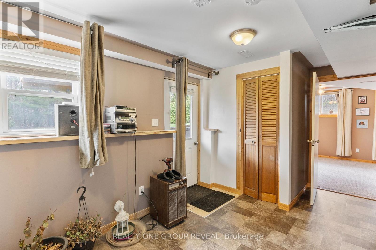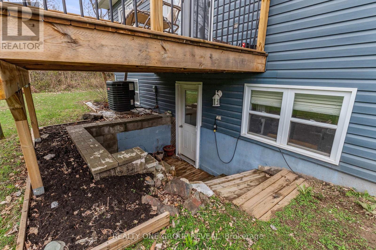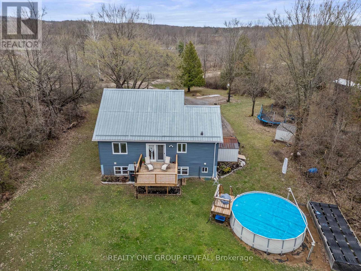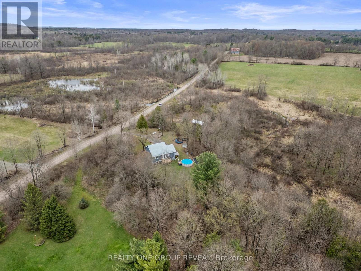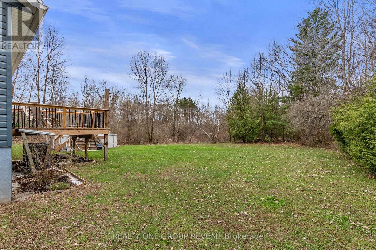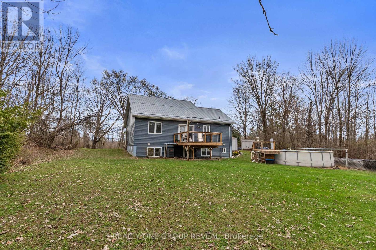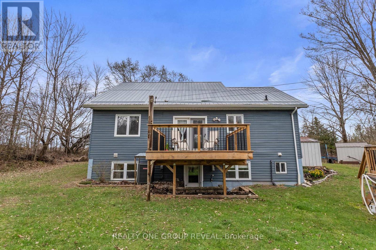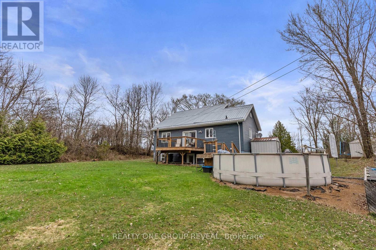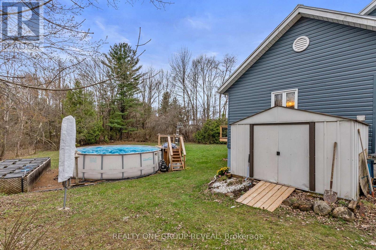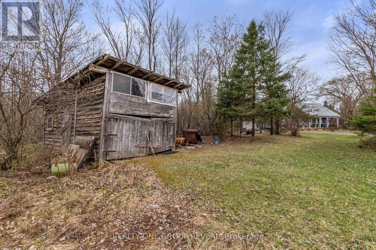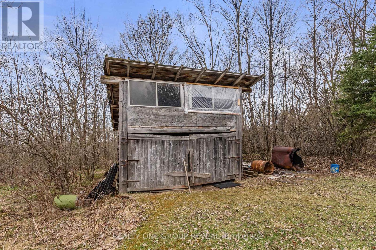3 Bedroom
2 Bathroom
700 - 1100 sqft
Bungalow
Above Ground Pool
Central Air Conditioning
Forced Air
Acreage
$565,000
Tucked away on 5.6 wooded acres, 364 Tannery Road is a quiet, move-in-ready bungalow just minutes from downtown Madoc. With thoughtful updates, natural surroundings, and room to live comfortably inside and out, this home offers a welcoming blend of simplicity and space. The main floor features a bright, open-concept layout with natural light throughout, two bedrooms, full bath, and the convenience of main floor laundry. A walkout from the dining area leads to a newer back deck (2023) ideal for outdoor dining or relaxing in the quiet of your own backyard. At the front, a covered porch offers a peaceful spot to sit and take in the surroundings. Downstairs, the finished basement features the homes primary bedroom, the largest of the three, with a spacious walk-in closet. A separate walkout to the backyard and a second full bathroom add versatility and privacy to the lower level. Additional highlights include a steel roof (2021), new furnace, A/C, and heat pump (2023), an above-ground pool, and a detached workshop. Whether you're looking for privacy, nature, or a slower pace close to town, this property delivers. Just 2.5 hours from Toronto or Ottawa. (id:49187)
Open House
This property has open houses!
Starts at:
1:00 pm
Ends at:
3:00 pm
Property Details
|
MLS® Number
|
X12133010 |
|
Property Type
|
Single Family |
|
Community Name
|
Madoc |
|
Features
|
Wooded Area, Sump Pump |
|
Parking Space Total
|
6 |
|
Pool Type
|
Above Ground Pool |
|
Structure
|
Workshop |
Building
|
Bathroom Total
|
2 |
|
Bedrooms Above Ground
|
2 |
|
Bedrooms Below Ground
|
1 |
|
Bedrooms Total
|
3 |
|
Age
|
16 To 30 Years |
|
Appliances
|
Water Heater, Dryer, Stove, Washer, Window Coverings, Refrigerator |
|
Architectural Style
|
Bungalow |
|
Basement Development
|
Finished |
|
Basement Features
|
Walk Out |
|
Basement Type
|
N/a (finished) |
|
Construction Style Attachment
|
Detached |
|
Cooling Type
|
Central Air Conditioning |
|
Exterior Finish
|
Vinyl Siding |
|
Foundation Type
|
Block |
|
Heating Fuel
|
Electric |
|
Heating Type
|
Forced Air |
|
Stories Total
|
1 |
|
Size Interior
|
700 - 1100 Sqft |
|
Type
|
House |
Parking
Land
|
Acreage
|
Yes |
|
Sewer
|
Septic System |
|
Size Depth
|
518 Ft ,10 In |
|
Size Frontage
|
430 Ft ,9 In |
|
Size Irregular
|
430.8 X 518.9 Ft |
|
Size Total Text
|
430.8 X 518.9 Ft|5 - 9.99 Acres |
Rooms
| Level |
Type |
Length |
Width |
Dimensions |
|
Lower Level |
Recreational, Games Room |
3.53 m |
5.36 m |
3.53 m x 5.36 m |
|
Lower Level |
Bedroom 3 |
7.09 m |
3.66 m |
7.09 m x 3.66 m |
|
Lower Level |
Bathroom |
4.34 m |
1.85 m |
4.34 m x 1.85 m |
|
Main Level |
Kitchen |
2.69 m |
2.99 m |
2.69 m x 2.99 m |
|
Main Level |
Dining Room |
3.58 m |
2.72 m |
3.58 m x 2.72 m |
|
Main Level |
Living Room |
3.76 m |
4.72 m |
3.76 m x 4.72 m |
|
Main Level |
Bedroom |
4.06 m |
3.78 m |
4.06 m x 3.78 m |
|
Main Level |
Bedroom 2 |
3.58 m |
2.79 m |
3.58 m x 2.79 m |
|
Main Level |
Bathroom |
4.78 m |
1.55 m |
4.78 m x 1.55 m |
https://www.realtor.ca/real-estate/28279574/364-tannery-road-madoc-madoc

