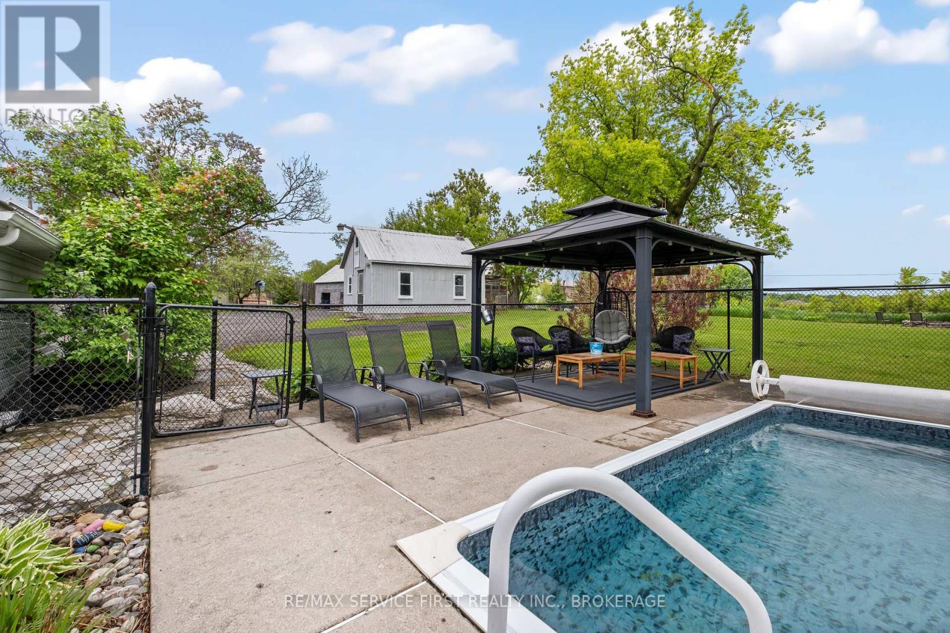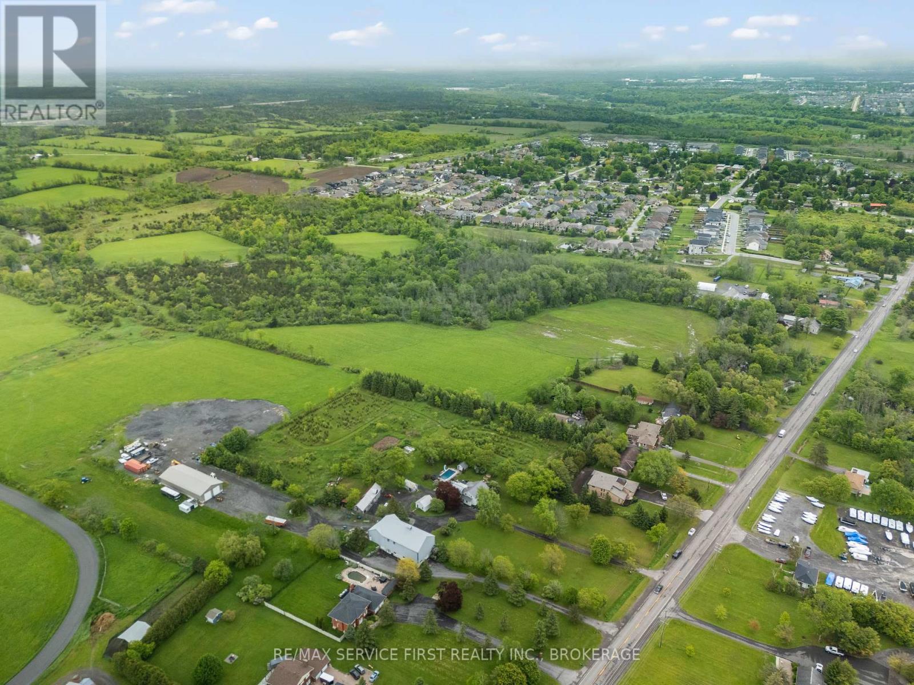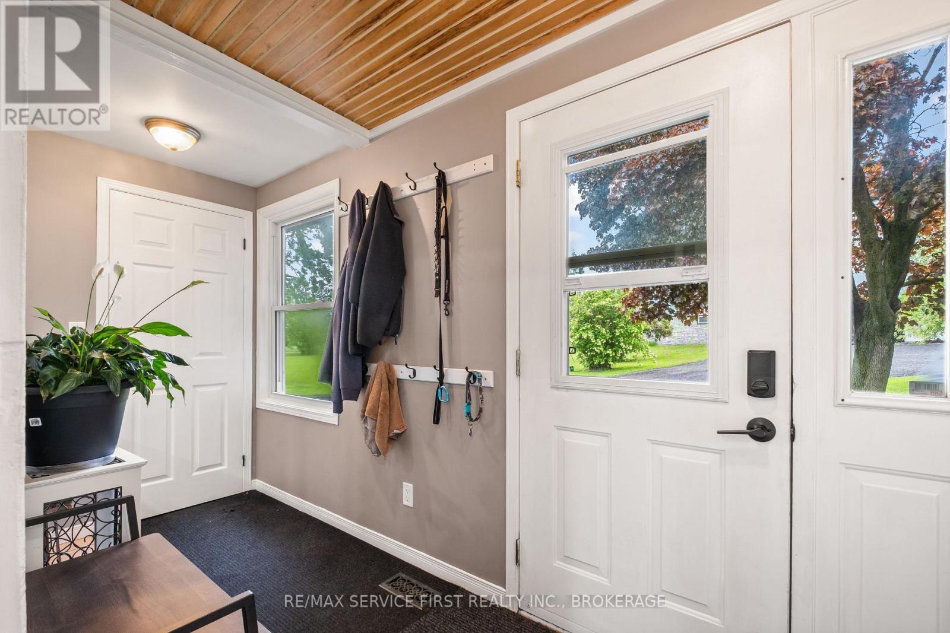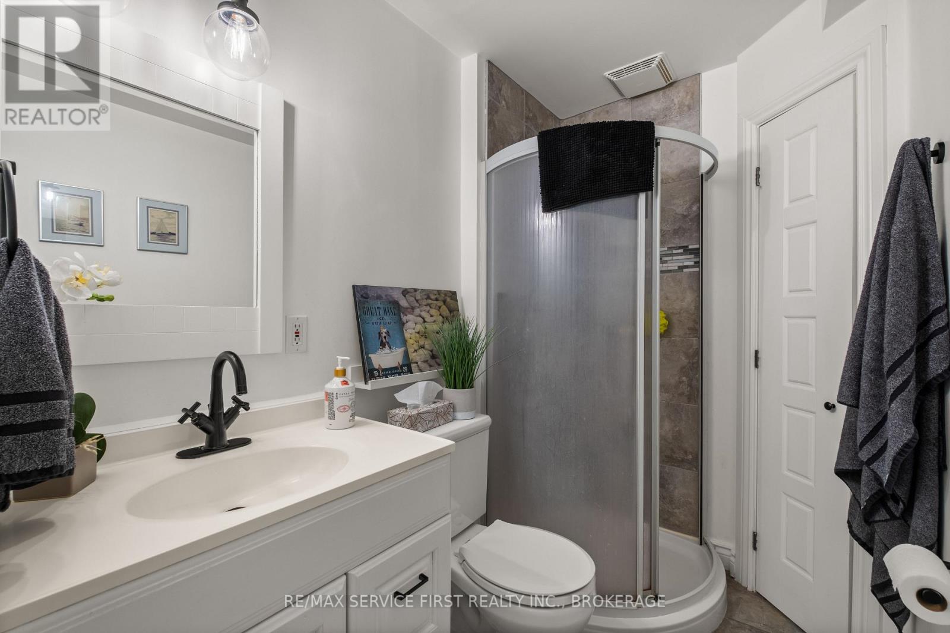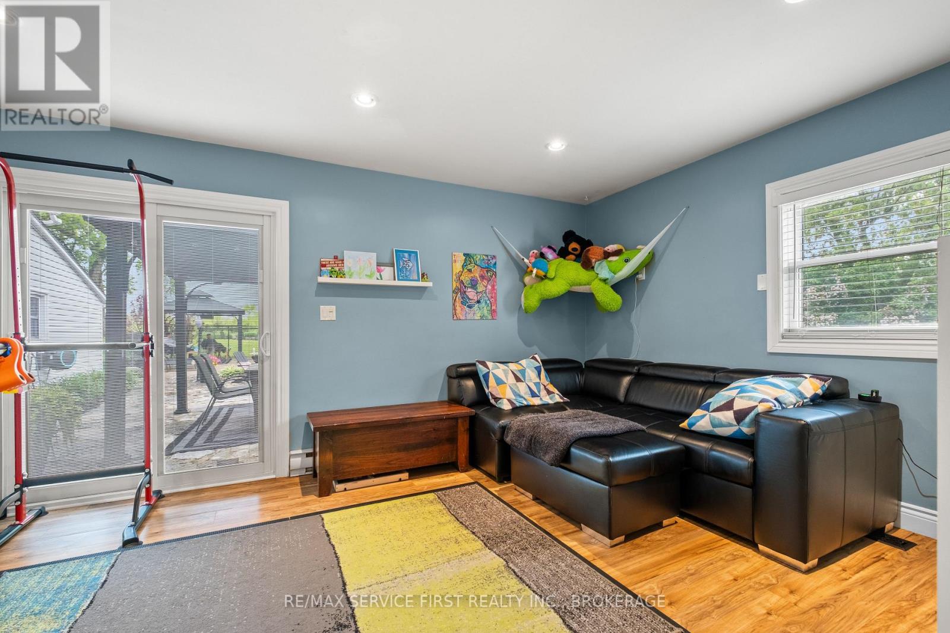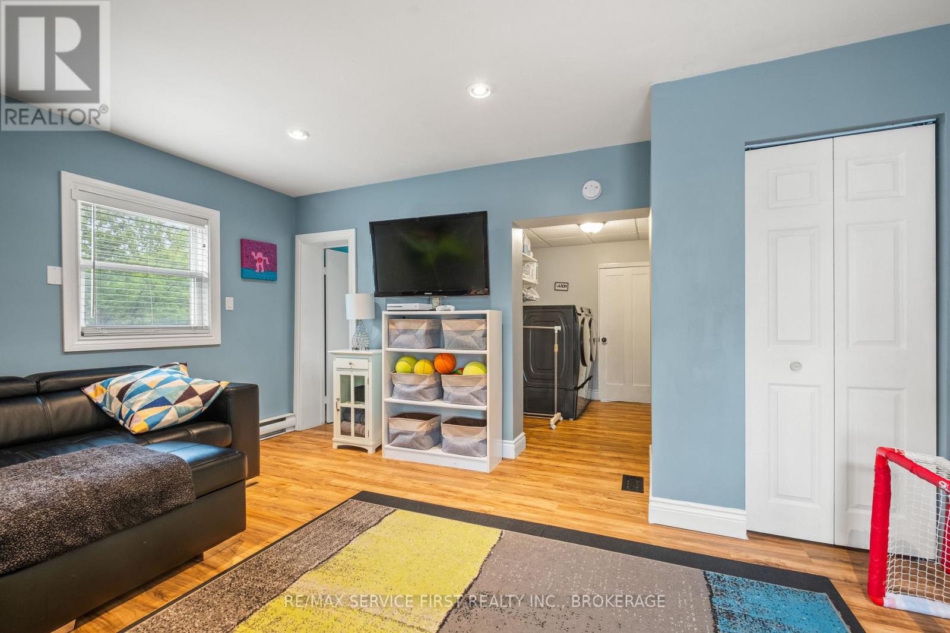4 Bedroom
3 Bathroom
2000 - 2500 sqft
Inground Pool
Central Air Conditioning
Forced Air
Landscaped
$1,199,900
Welcome to 3674 Princess St a beautifully updated country estate located in the West end of Kingston just minutes from the Cataraqui Town Center! Set on over 6 acres of scenic land, this property offers the perfect blend of rural tranquility and modern comfort. The main residence features 4 spacious bedrooms and 3 full bathrooms, all tastefully renovated by the current owners. Step inside to an incredible main floor layout, thoughtfully designed for entertaining and everyday living. Enjoy a formal dining room, entertainment room, dedicated home office, an in-law suite with kitchenette or the flexibility of a main floor master suite option ideal for multigenerational living or future needs. At the heart of the home is a show-stopping kitchen with quartz countertops, premium appliances, and custom cabinetry. Outside, relax and explore your private oasis with walking paths, an in-ground swimming pool, and expansive green space. Two garage outbuildings plus a barn provide ample room for vehicles, hobbies, or storage. A durable steel roof ensures long-term peace of mind. To top off this incredible property, it also includes a legal separately metered secondary 2-bedroom unit that offers endless possibilities whether its for extended family, guests, or rental income. Don't miss this rare opportunity to own a truly versatile and beautifully maintained property 3674 Princess St is the lifestyle upgrade you've been waiting for. Upgrades of note: Steel Roof (2014), Main Floor Bathrooms (2014), Furnace (2017), Main Floor Flooring & Kitchen (2020), Recycled Asphalt Driveway (2024). Open House Sunday June 1, 1:00-3:00 PM. (id:49187)
Open House
This property has open houses!
Starts at:
1:00 pm
Ends at:
3:00 pm
Property Details
|
MLS® Number
|
X12184454 |
|
Property Type
|
Single Family |
|
Neigbourhood
|
Westbrook |
|
Community Name
|
42 - City Northwest |
|
Equipment Type
|
None |
|
Features
|
Level Lot, Irregular Lot Size, In-law Suite |
|
Parking Space Total
|
8 |
|
Pool Type
|
Inground Pool |
|
Rental Equipment Type
|
None |
|
Structure
|
Patio(s), Outbuilding, Workshop |
Building
|
Bathroom Total
|
3 |
|
Bedrooms Above Ground
|
4 |
|
Bedrooms Total
|
4 |
|
Age
|
100+ Years |
|
Amenities
|
Separate Electricity Meters |
|
Appliances
|
Water Heater, Dishwasher, Stove |
|
Basement Type
|
Crawl Space |
|
Construction Style Attachment
|
Detached |
|
Cooling Type
|
Central Air Conditioning |
|
Exterior Finish
|
Vinyl Siding |
|
Foundation Type
|
Stone |
|
Heating Fuel
|
Propane |
|
Heating Type
|
Forced Air |
|
Stories Total
|
2 |
|
Size Interior
|
2000 - 2500 Sqft |
|
Type
|
House |
|
Utility Water
|
Drilled Well |
Parking
Land
|
Acreage
|
No |
|
Fence Type
|
Partially Fenced |
|
Landscape Features
|
Landscaped |
|
Sewer
|
Septic System |
|
Size Depth
|
753 Ft ,3 In |
|
Size Frontage
|
234 Ft ,9 In |
|
Size Irregular
|
234.8 X 753.3 Ft |
|
Size Total Text
|
234.8 X 753.3 Ft |
Rooms
| Level |
Type |
Length |
Width |
Dimensions |
|
Main Level |
Kitchen |
3.2 m |
4.8 m |
3.2 m x 4.8 m |
|
Main Level |
Dining Room |
3.9 m |
5.1 m |
3.9 m x 5.1 m |
|
Main Level |
Office |
2.8 m |
3.6 m |
2.8 m x 3.6 m |
|
Main Level |
Den |
4.3 m |
4.7 m |
4.3 m x 4.7 m |
|
Main Level |
Bathroom |
1.9 m |
3.9 m |
1.9 m x 3.9 m |
|
Main Level |
Primary Bedroom |
4.2 m |
4.6 m |
4.2 m x 4.6 m |
|
Upper Level |
Bedroom 2 |
3.9 m |
4.1 m |
3.9 m x 4.1 m |
|
Upper Level |
Bedroom 3 |
4.1 m |
3.1 m |
4.1 m x 3.1 m |
|
Upper Level |
Bedroom 4 |
3.7 m |
3.9 m |
3.7 m x 3.9 m |
|
Upper Level |
Bathroom |
2.7 m |
4.1 m |
2.7 m x 4.1 m |
Utilities
https://www.realtor.ca/real-estate/28390888/3674-princess-street-kingston-city-northwest-42-city-northwest



