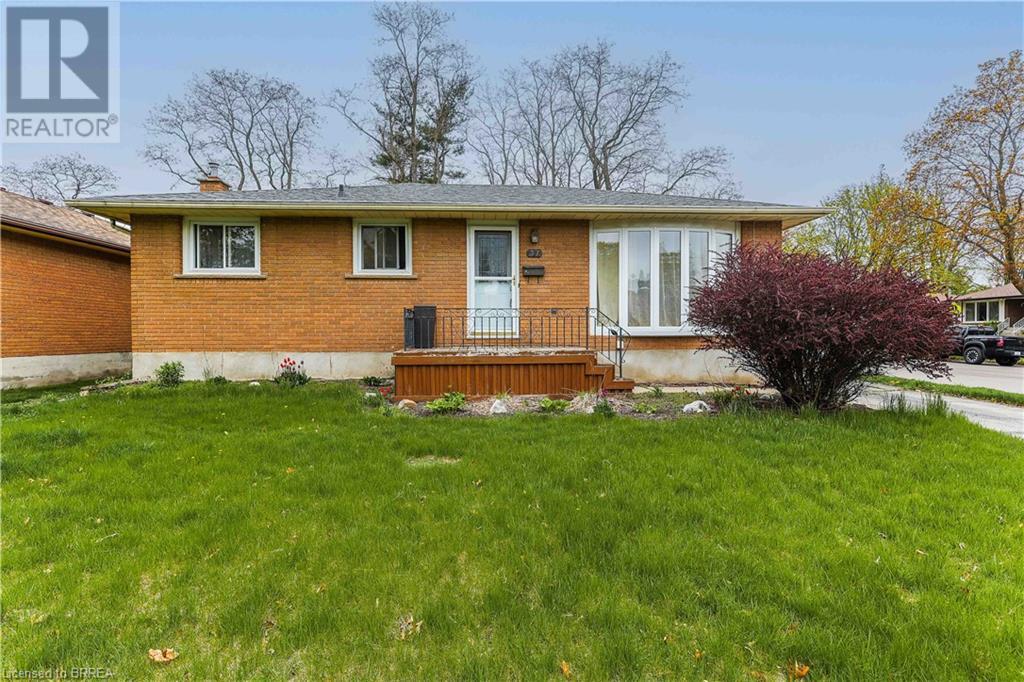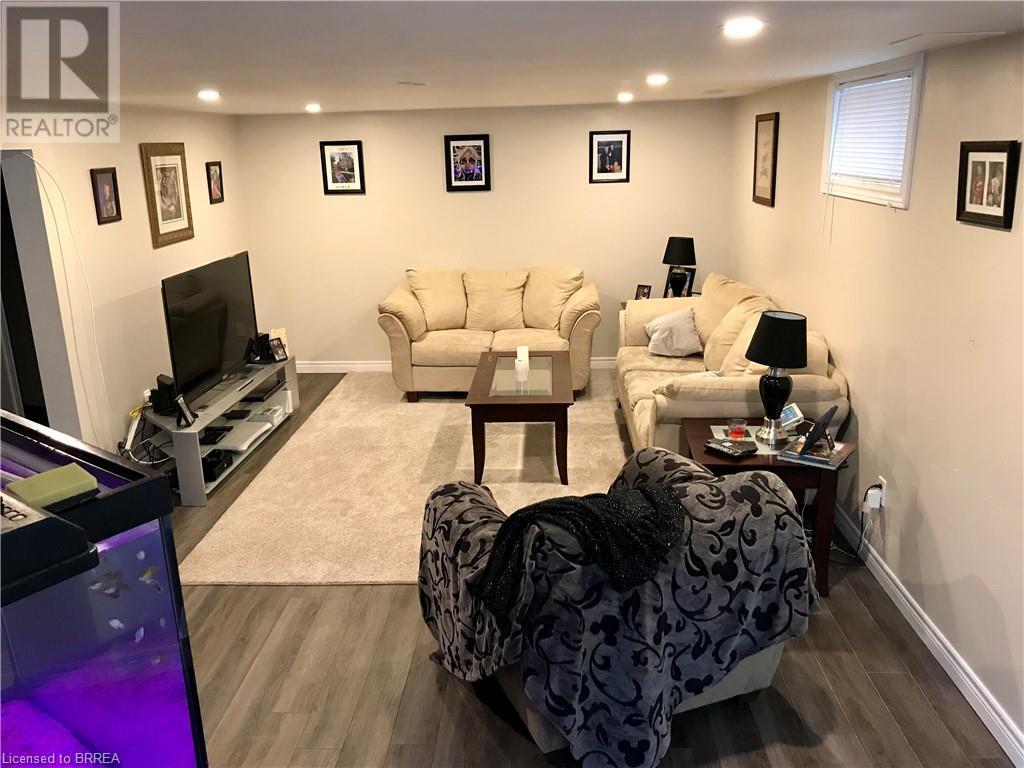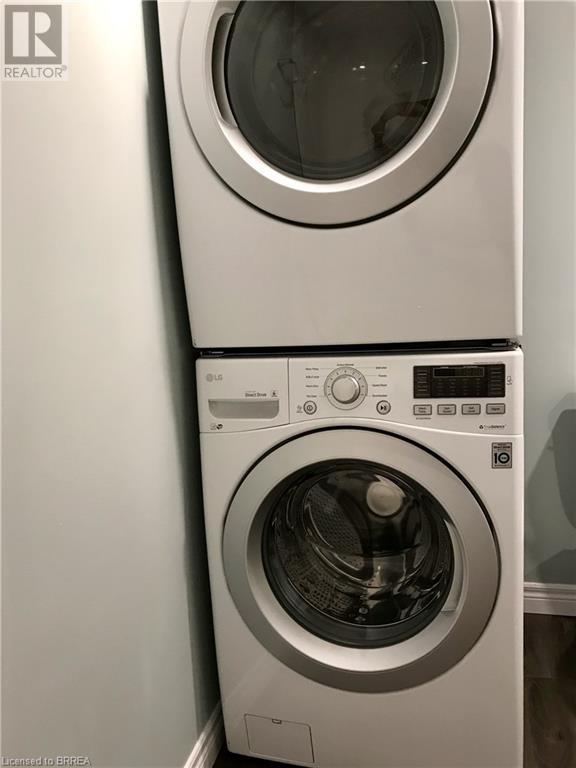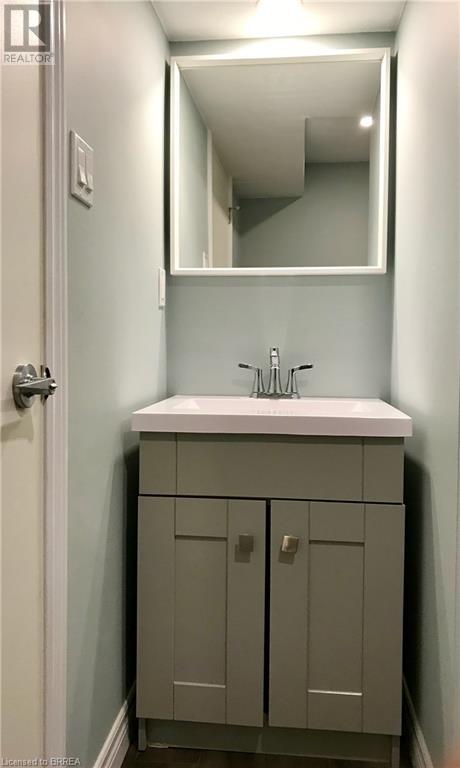2 Bedroom
1 Bathroom
720 sqft
Bungalow
Central Air Conditioning
Forced Air
$1,900 Monthly
Fully Renovated Lower Unit for Lease – All Utilities Included! This beautifully updated 2 bedroom, 1 bath lower unit is located in Brantford’s highly sought-after north end, backing onto Centennial-Grand Woodlands Public School and Centennial Park. Set on a quiet corner lot with no side neighbours, you’ll love the peaceful setting in this mature, family-friendly neighbourhood. Step inside via your private side entrance to discover a fully renovated, carpet-free space with laminate flooring throughout. The stylish eat-in kitchen features modern stainless steel appliances, including a dishwasher and over the range microwave, and flows nicely into the bright living area. The unit also includes two comfortable bedrooms, a full 4-piece bathroom, and in-suite laundry for added convenience. Enjoy your own separate outdoor space, as well as a private driveway with parking for one. Available for $1,900/month with all utilities included (heat, hydro, and water). Modern living in a great location—just move in and enjoy! (id:49187)
Property Details
|
MLS® Number
|
40724993 |
|
Property Type
|
Single Family |
|
Amenities Near By
|
Park, Playground, Schools, Shopping |
|
Community Features
|
Quiet Area |
|
Features
|
Corner Site |
|
Parking Space Total
|
1 |
Building
|
Bathroom Total
|
1 |
|
Bedrooms Below Ground
|
2 |
|
Bedrooms Total
|
2 |
|
Appliances
|
Dishwasher, Dryer, Refrigerator, Stove, Washer, Microwave Built-in |
|
Architectural Style
|
Bungalow |
|
Basement Development
|
Finished |
|
Basement Type
|
Full (finished) |
|
Construction Style Attachment
|
Detached |
|
Cooling Type
|
Central Air Conditioning |
|
Exterior Finish
|
Brick |
|
Heating Fuel
|
Natural Gas |
|
Heating Type
|
Forced Air |
|
Stories Total
|
1 |
|
Size Interior
|
720 Sqft |
|
Type
|
House |
|
Utility Water
|
Municipal Water |
Land
|
Acreage
|
No |
|
Land Amenities
|
Park, Playground, Schools, Shopping |
|
Sewer
|
Municipal Sewage System |
|
Size Frontage
|
55 Ft |
|
Size Total Text
|
Unknown |
|
Zoning Description
|
R1b |
Rooms
| Level |
Type |
Length |
Width |
Dimensions |
|
Basement |
Laundry Room |
|
|
Measurements not available |
|
Basement |
Living Room |
|
|
20'0'' x 14'0'' |
|
Basement |
Bedroom |
|
|
10'0'' x 10'0'' |
|
Basement |
Primary Bedroom |
|
|
14'0'' x 10'0'' |
|
Basement |
4pc Bathroom |
|
|
Measurements not available |
|
Basement |
Eat In Kitchen |
|
|
10'0'' x 13'0'' |
https://www.realtor.ca/real-estate/28266001/37-allanton-boulevard-unit-lower-brantford


















