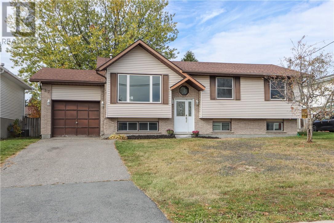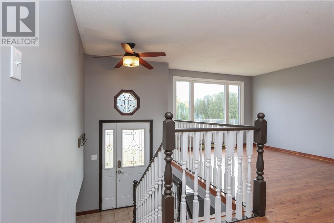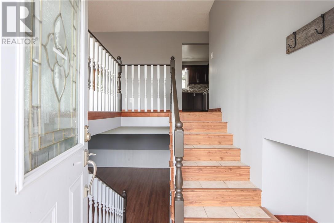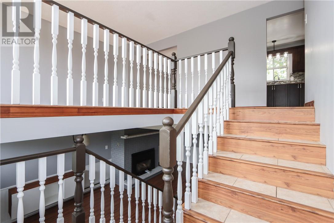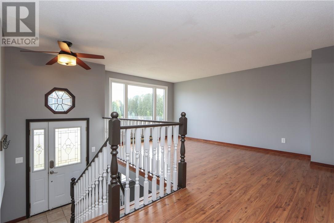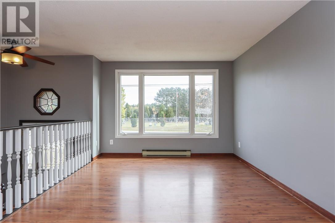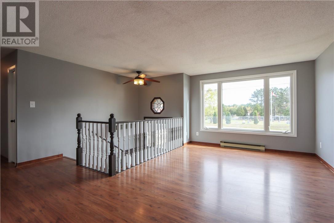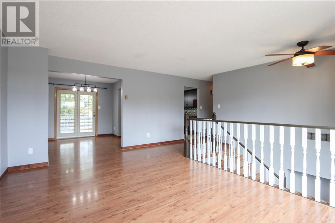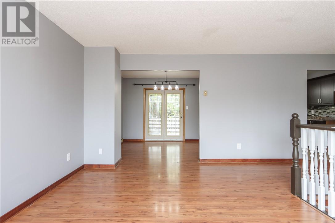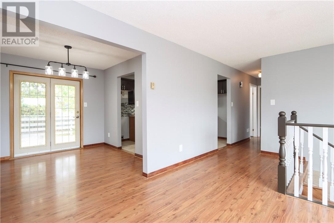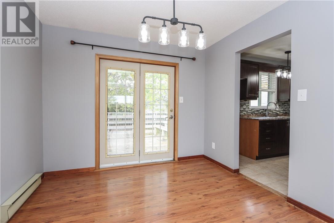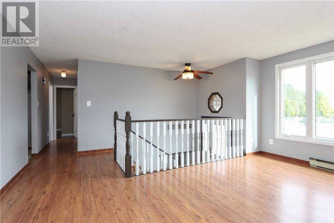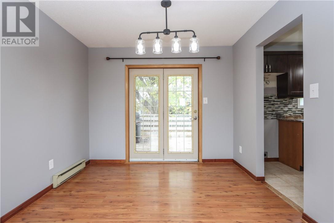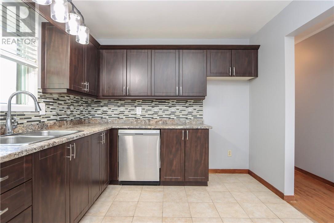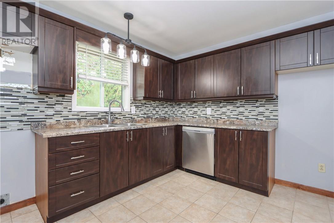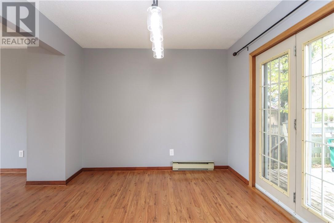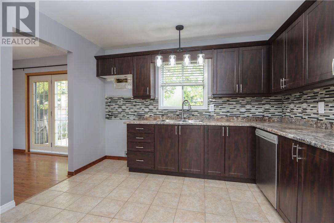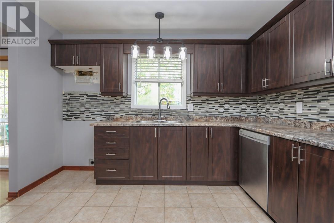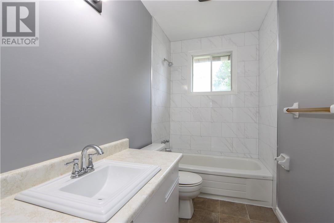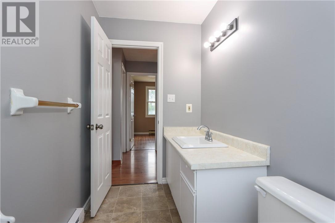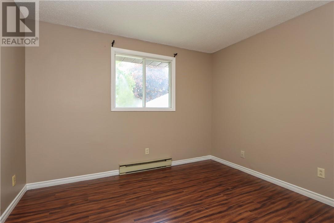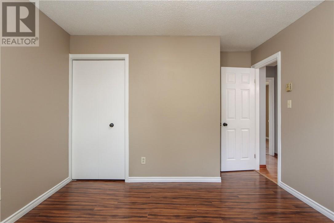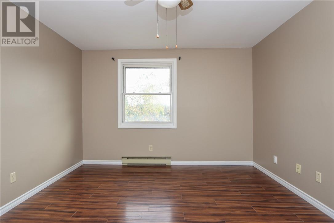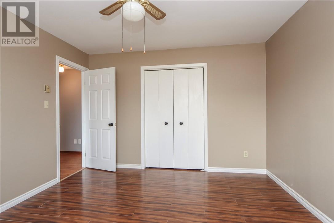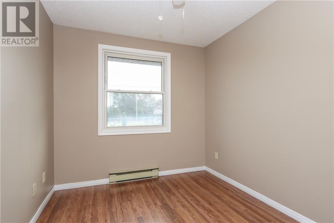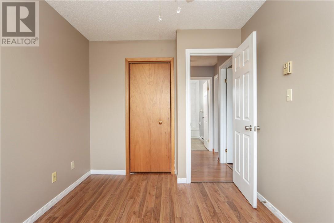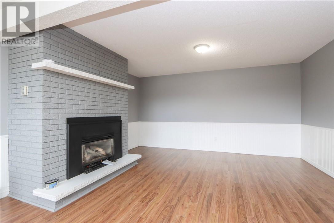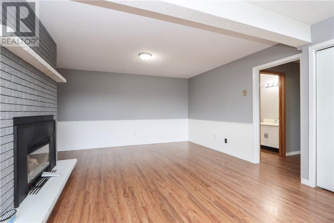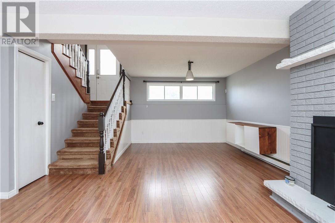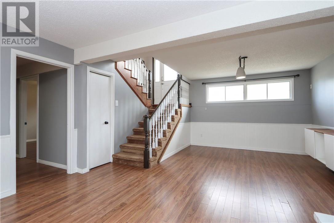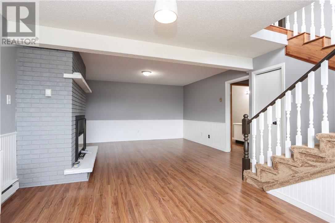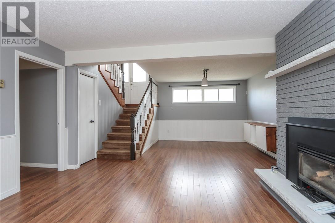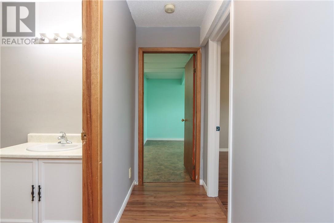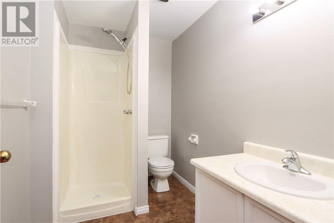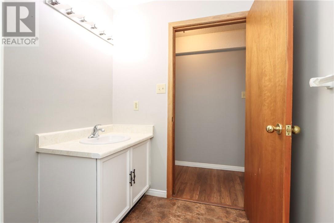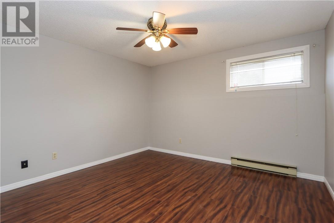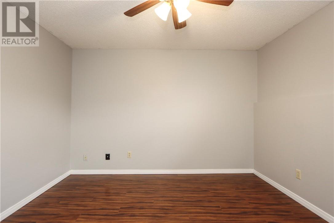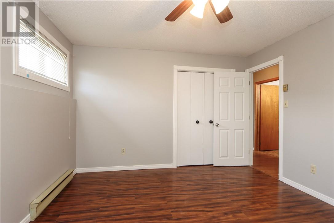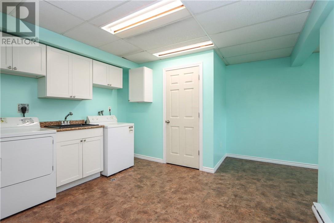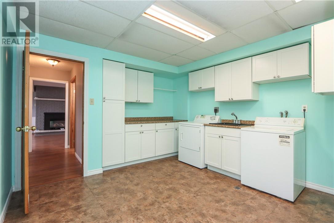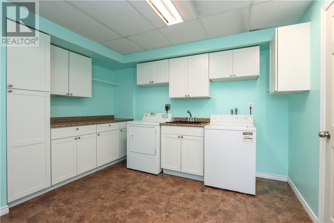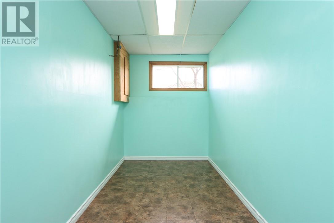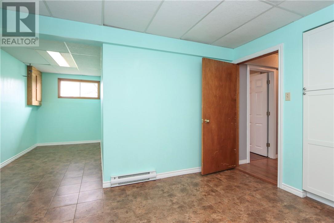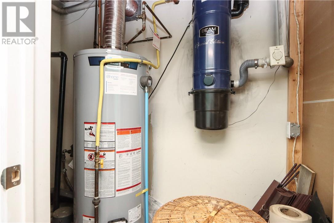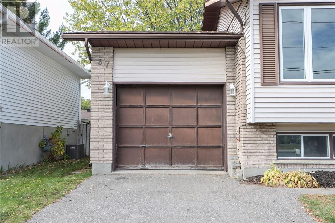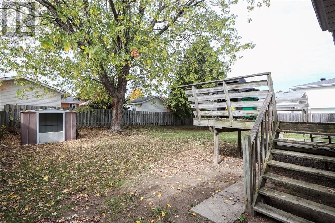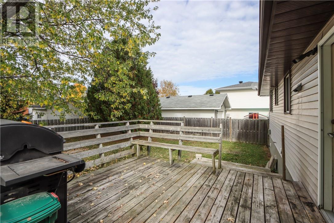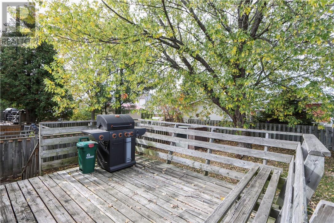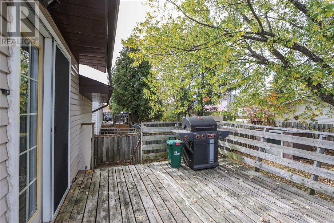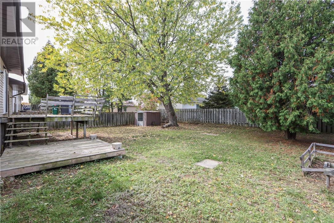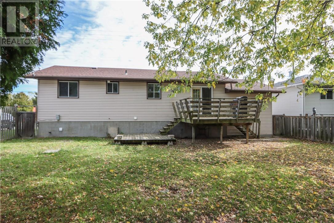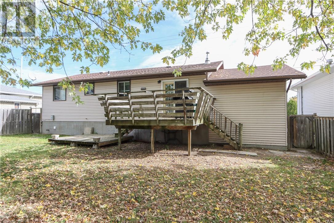4 Bedroom
2 Bathroom
Bungalow
Baseboard Heaters
$459,900
Welcome to 37 Garson Coniston, the perfect family home featuring 4 bedrooms, 2 full baths and many upgrades. The main floor of this beautiful brick bungalow is spacious, bright and ready to hang your family photos. The completely fenced yard is ideal for your pets and children to play safely and your attached garage is convienient and useful for any storage needs. On your lower level you have a perfectly appointed family room complete with gas fireplace, bedroom and full bath. Further is the expansive and updated laundry with plenty of cupboards. With nothing to do, very reasonable heating and hydro and truly a great neighborhood-close to all amenities, don't delay call for a viewing today! (id:49187)
Property Details
|
MLS® Number
|
2125262 |
|
Property Type
|
Single Family |
|
Equipment Type
|
Water Heater - Gas |
|
Rental Equipment Type
|
Water Heater - Gas |
Building
|
Bathroom Total
|
2 |
|
Bedrooms Total
|
4 |
|
Architectural Style
|
Bungalow |
|
Basement Type
|
Full |
|
Exterior Finish
|
Brick, Vinyl Siding |
|
Flooring Type
|
Laminate |
|
Foundation Type
|
Block |
|
Heating Type
|
Baseboard Heaters |
|
Roof Material
|
Asphalt Shingle |
|
Roof Style
|
Unknown |
|
Stories Total
|
1 |
|
Type
|
House |
|
Utility Water
|
Municipal Water |
Parking
Land
|
Acreage
|
No |
|
Fence Type
|
Fenced Yard |
|
Sewer
|
Municipal Sewage System |
|
Size Total Text
|
Under 1/2 Acre |
|
Zoning Description
|
R1 |
Rooms
| Level |
Type |
Length |
Width |
Dimensions |
|
Lower Level |
Bedroom |
|
|
11'1 x 11'4 |
|
Main Level |
Bedroom |
|
|
11'2 x 10'7 |
|
Main Level |
Primary Bedroom |
|
|
11'9 x 13'7 |
|
Main Level |
Bedroom |
|
|
10'3 x 8'5 |
|
Main Level |
Kitchen |
|
|
9'2 x 11'4 |
|
Main Level |
Dining Room |
|
|
9'6 x 9'11 |
|
Main Level |
Living Room |
|
|
12 x 16'11 |
https://www.realtor.ca/real-estate/28996563/37-garson-coniston-garson

