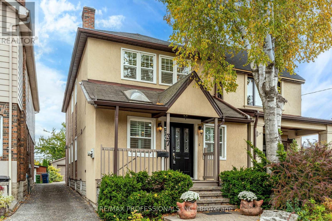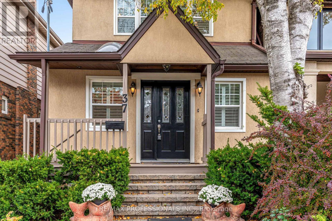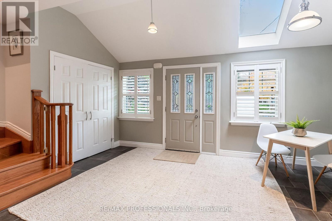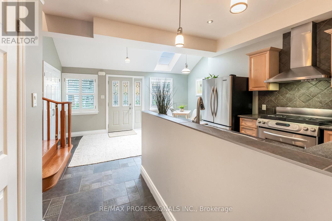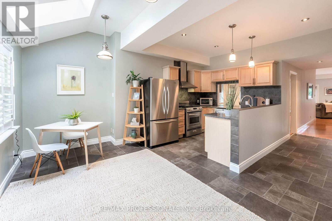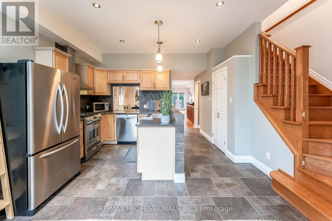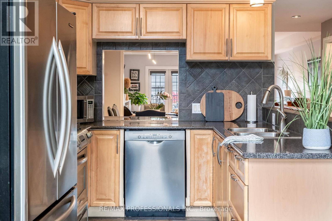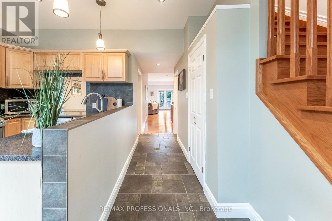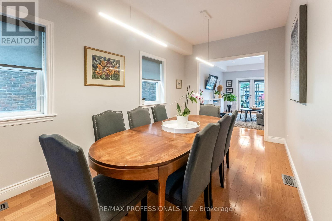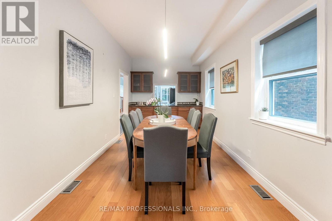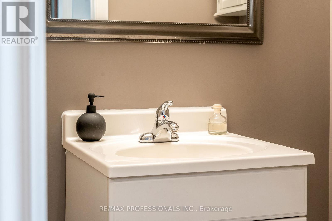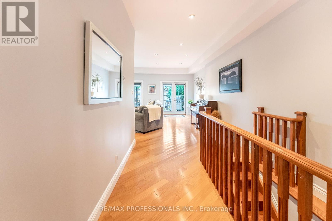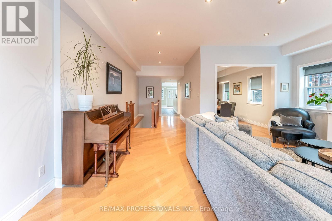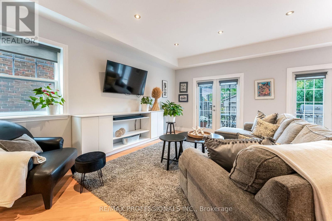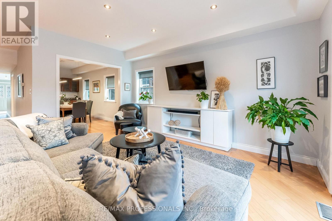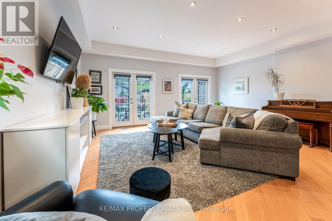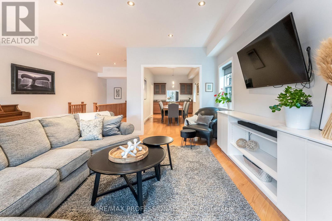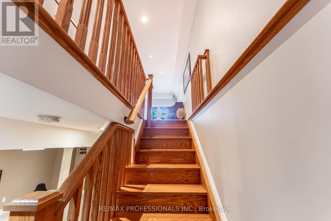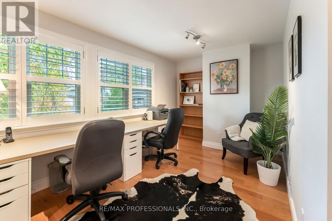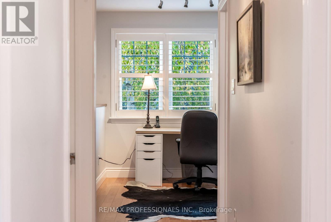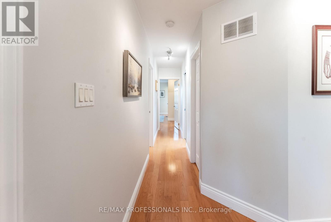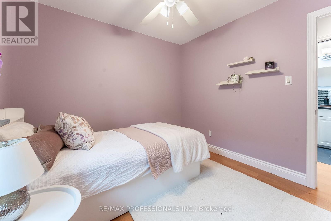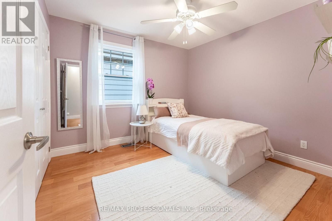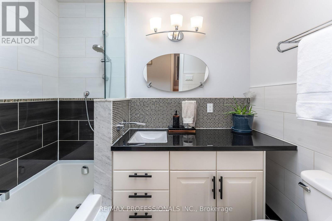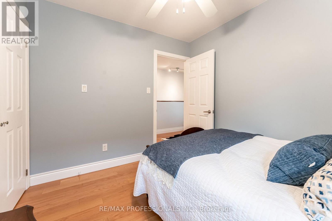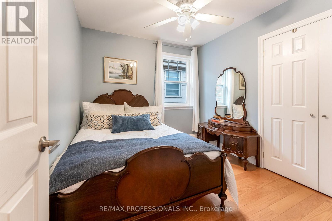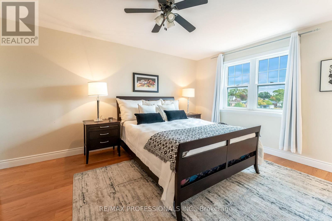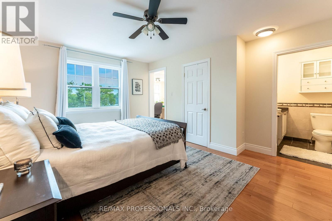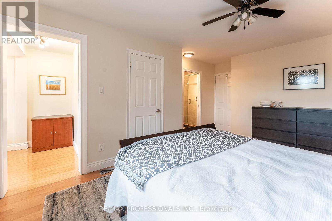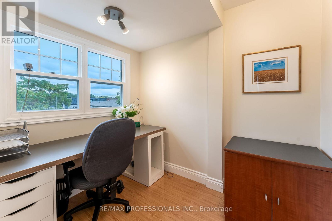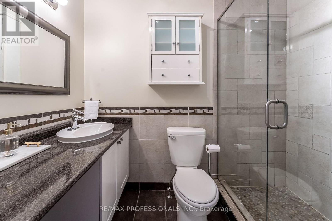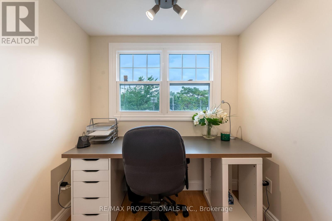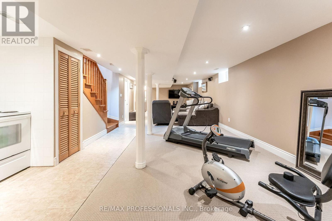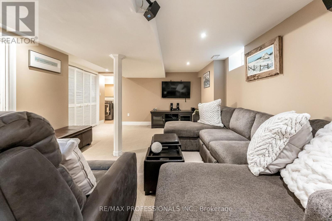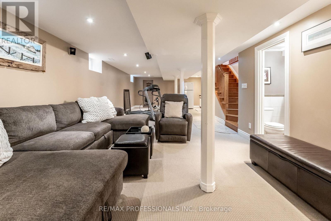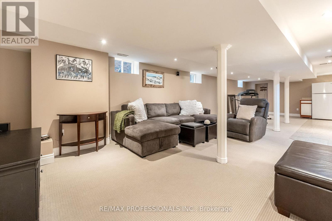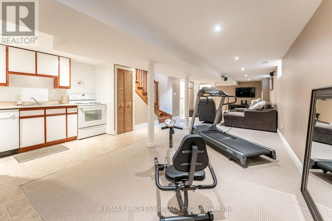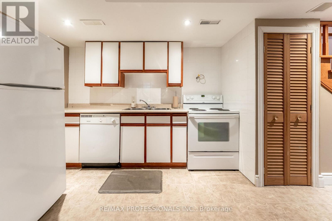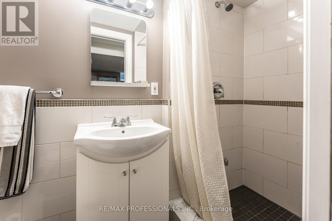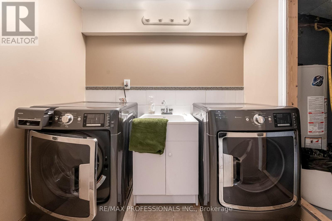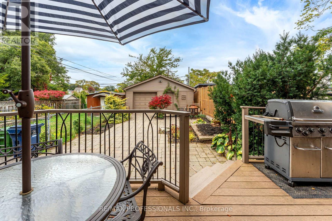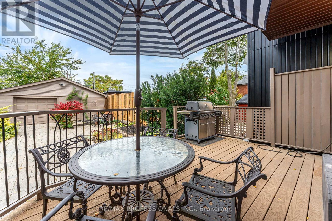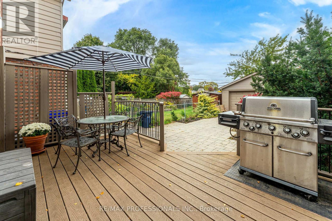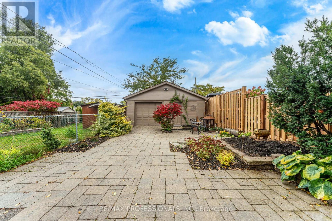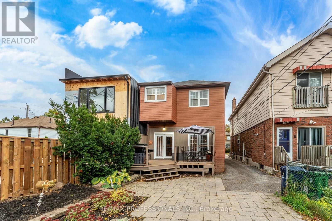3 Bedroom
4 Bathroom
2000 - 2500 sqft
Central Air Conditioning
Forced Air
$2,095,000
Renovated 2 Story With Addition Located On One Of Swansea's Prime Family Friendly Streets! Unusually Deep Landscaped Back Gardens Along With Potential For 3 Car Parking. Offering Nearly 3250 Sq. Ft. Of Living Space, 9-Foot Ceilings Plus Skylight on Mainfloor Allowing For So Much Light. This Detached 3+1 Bedroom, 4-Bath Home With Addition, Offers Family-Friendly Layout In Toronto's Highly Sought-After Swansea Neighbourhood. The Bright Open-Concept Main Level Features Hardwood Floors, LED Lighting, Sky Lit Kitchen With Granite Counters, Stainless Steel KitchenAid And Bosch Appliances, A Large Pantry, Spacious Dining Room and Great Room With French Doors Opens To A Deep Private Fenced Backyard With A Composite Deck, Perfect For Outdoor Dining And Entertaining. Upstairs, The Spacious Primary Suite Includes A Walk-In Closet, Sitting Area, And A 4-Piece Ensuite With A Rain Shower. Two Additional Bedrooms, A Skylit Family Bathroom, Office, And A Walk-In Linen Closet Complete The Level. Second Floor Office Space Can Be Easily Converted Into 4th BEDROOM. The Finished Lower Level Offers A Full Kitchen, Recreation Room, Above-Grade Windows, And A 3-Piece Bath-Ideal For Guests, Extended Family, Or An In-Law Suite. This Home Has Been Fully Insulated and Spray Foam Insulated. The Property Offers Rear Parking And A Wide 8.8FT Mutual Drive Leading To A Detached Garage With Loft Storage And A Brick Driveway. Steps To Vibrant Bloor Street Shops, Cafés, Subway Access, Rennie Park, Swansea PS, And High Park. A Turnkey Gem Offering Space, Style, And Location. (id:49187)
Property Details
|
MLS® Number
|
W12490880 |
|
Property Type
|
Single Family |
|
Neigbourhood
|
Swansea |
|
Community Name
|
High Park-Swansea |
|
Parking Space Total
|
3 |
|
Structure
|
Deck, Patio(s) |
Building
|
Bathroom Total
|
4 |
|
Bedrooms Above Ground
|
3 |
|
Bedrooms Total
|
3 |
|
Appliances
|
Water Heater, Blinds, Dishwasher, Dryer, Freezer, Range, Stove, Washer, Whirlpool, Refrigerator |
|
Basement Development
|
Finished |
|
Basement Type
|
Full (finished) |
|
Construction Style Attachment
|
Detached |
|
Cooling Type
|
Central Air Conditioning |
|
Exterior Finish
|
Stucco, Vinyl Siding |
|
Flooring Type
|
Tile, Hardwood, Carpeted |
|
Foundation Type
|
Concrete |
|
Half Bath Total
|
1 |
|
Heating Fuel
|
Natural Gas |
|
Heating Type
|
Forced Air |
|
Stories Total
|
2 |
|
Size Interior
|
2000 - 2500 Sqft |
|
Type
|
House |
|
Utility Water
|
Municipal Water |
Parking
Land
|
Acreage
|
No |
|
Sewer
|
Sanitary Sewer |
|
Size Depth
|
129 Ft ,4 In |
|
Size Frontage
|
25 Ft |
|
Size Irregular
|
25 X 129.4 Ft |
|
Size Total Text
|
25 X 129.4 Ft |
Rooms
| Level |
Type |
Length |
Width |
Dimensions |
|
Second Level |
Office |
4.57 m |
2.69 m |
4.57 m x 2.69 m |
|
Second Level |
Primary Bedroom |
4.72 m |
4.04 m |
4.72 m x 4.04 m |
|
Second Level |
Bedroom 2 |
3.18 m |
3 m |
3.18 m x 3 m |
|
Second Level |
Bedroom 3 |
3 m |
2.69 m |
3 m x 2.69 m |
|
Lower Level |
Cold Room |
4.09 m |
2.36 m |
4.09 m x 2.36 m |
|
Lower Level |
Recreational, Games Room |
8.1 m |
4.01 m |
8.1 m x 4.01 m |
|
Lower Level |
Laundry Room |
2.13 m |
1.83 m |
2.13 m x 1.83 m |
|
Main Level |
Foyer |
3.96 m |
1.83 m |
3.96 m x 1.83 m |
|
Main Level |
Kitchen |
3.71 m |
3.66 m |
3.71 m x 3.66 m |
|
Main Level |
Dining Room |
5.69 m |
2.74 m |
5.69 m x 2.74 m |
|
Main Level |
Living Room |
6.1 m |
5.49 m |
6.1 m x 5.49 m |
https://www.realtor.ca/real-estate/29048291/37-lavinia-avenue-toronto-high-park-swansea-high-park-swansea

