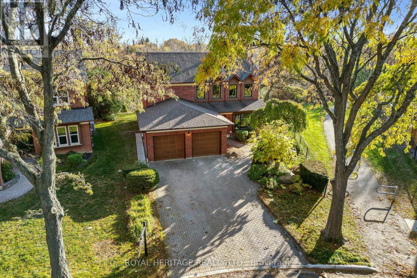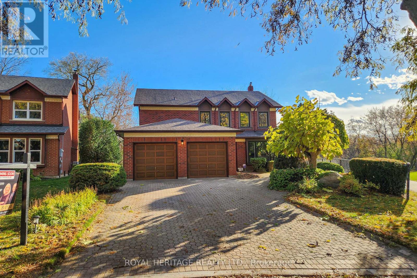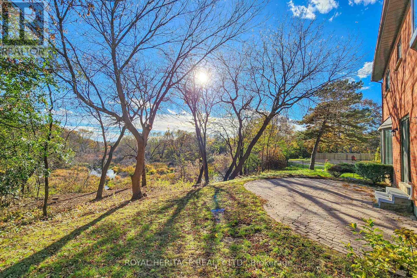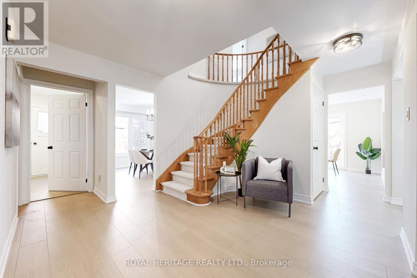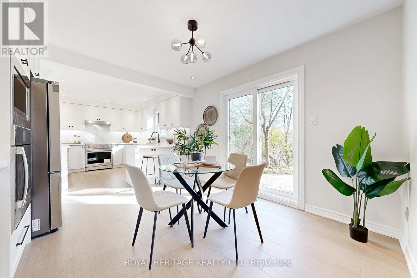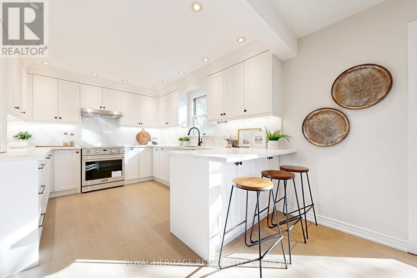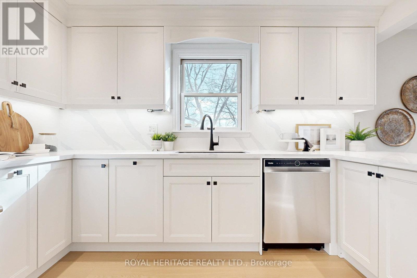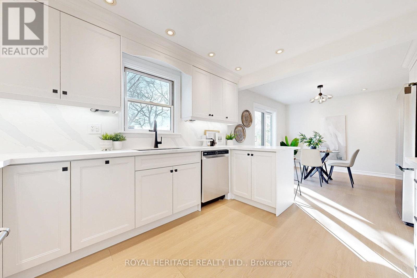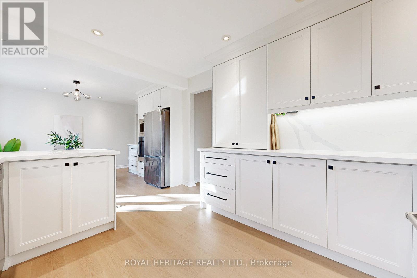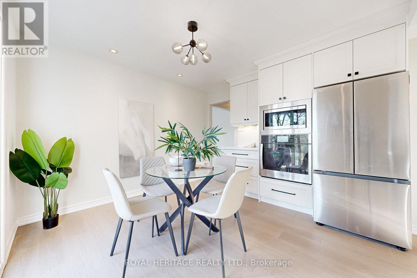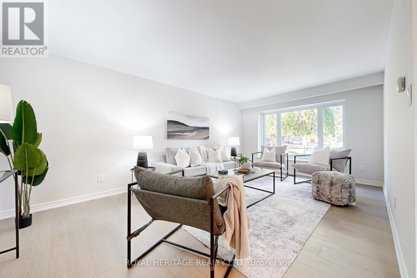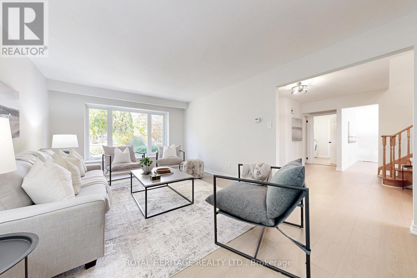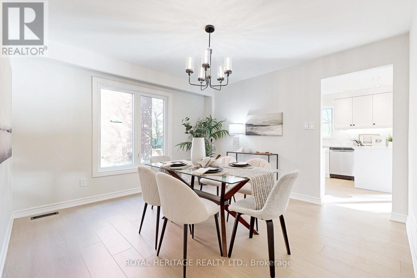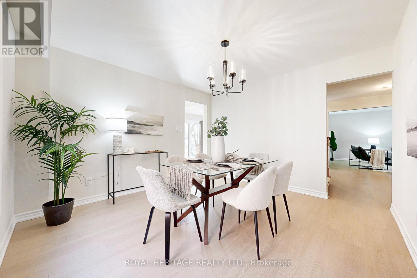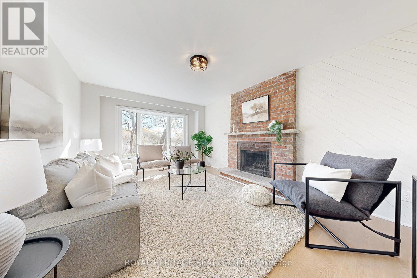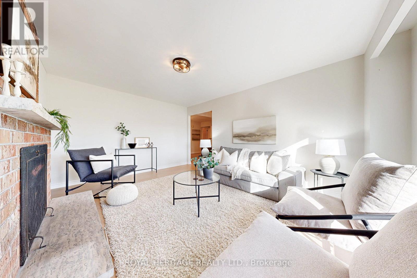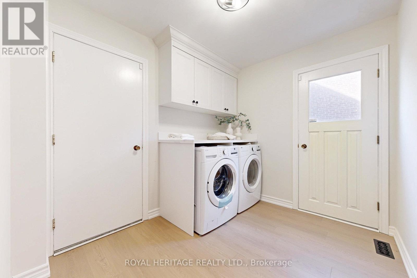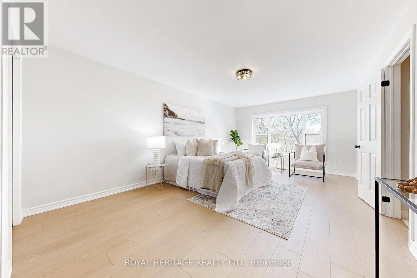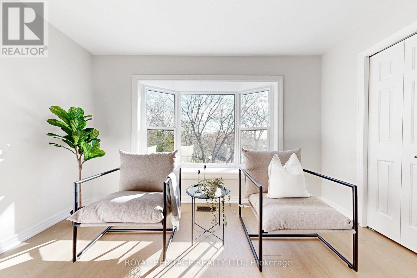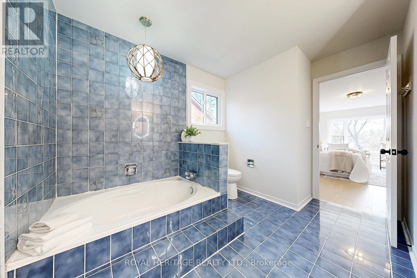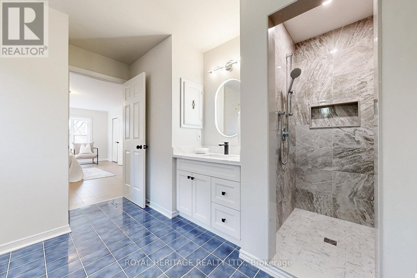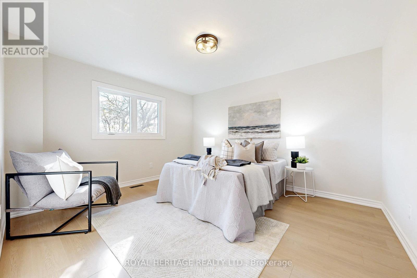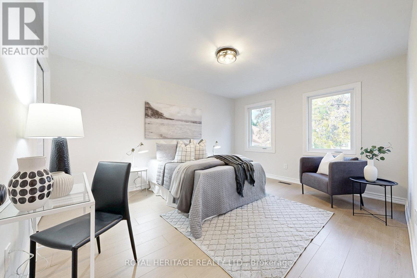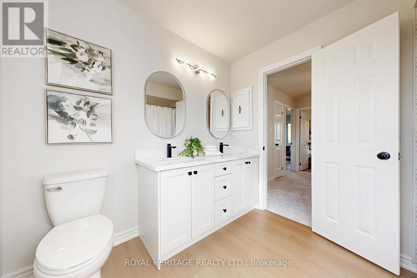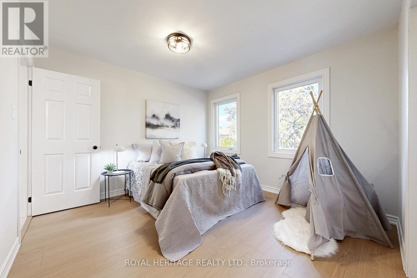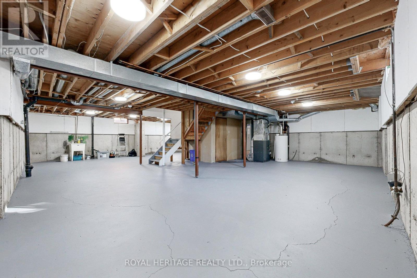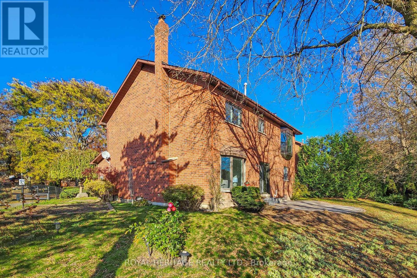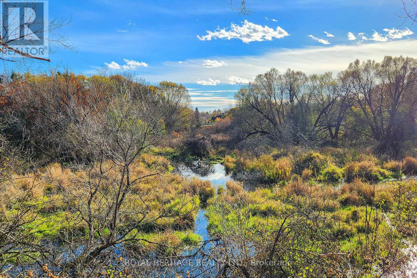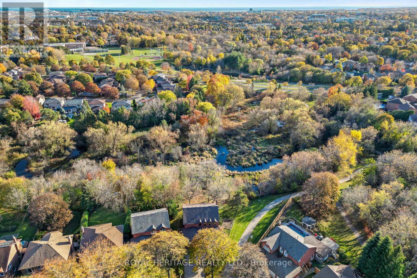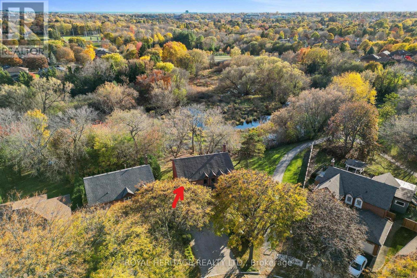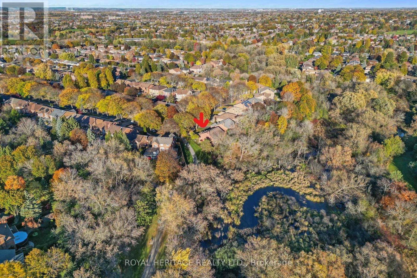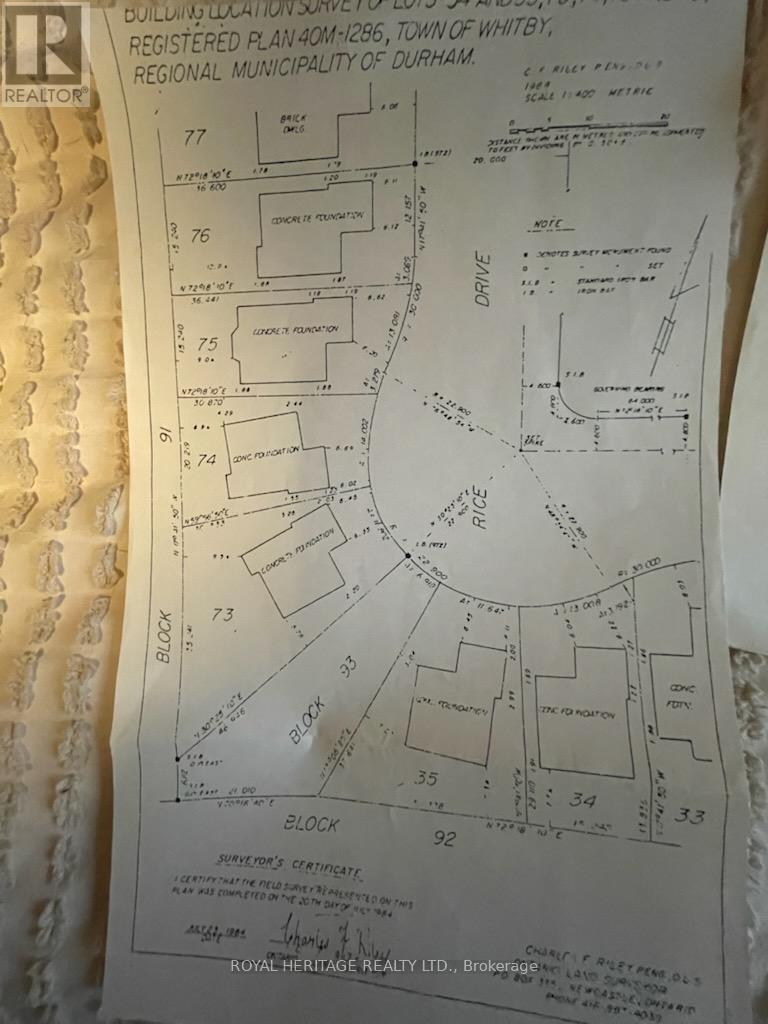519.240.3380
stacey@makeamove.ca
37 Rice Drive Whitby (Pringle Creek), Ontario L1N 7Z2
4 Bedroom
3 Bathroom
2500 - 3000 sqft
Fireplace
Central Air Conditioning
Forced Air
Waterfront
$1,198,900
***Spectacular Private Pie-Shaped Ravine Lot Backing To Pringle Creek***Peaceful & Serene Setting On Beautiful Quiet Tree-Lined Crescent***Sunny South-Facing Backyard***Immaculate Home With Brand New Dream Kitchen Featuring All New Stainless Steel Appliances, New Quality Laminate Flooring Throughout (Water & Pet Proof), All Smooth Ceilings, Updated Windows & Sliding Glass Door (2022/2025)***Many Recent Updates***Great Layout***Floor Plans Attached***Check Out Our Virtual Tour***OPEN HOUSE SATURDAY, NOVEMBER 8TH - 2:00 PM - 4:00 PM** (id:49187)
Open House
This property has open houses!
November
8
Saturday
Starts at:
2:00 pm
Ends at:4:00 pm
Property Details
| MLS® Number | E12515450 |
| Property Type | Single Family |
| Community Name | Pringle Creek |
| Amenities Near By | Park |
| Easement | Unknown, None |
| Equipment Type | Water Heater |
| Features | Wooded Area, Ravine, Backs On Greenbelt, Conservation/green Belt, Wetlands |
| Parking Space Total | 6 |
| Rental Equipment Type | Water Heater |
| View Type | View Of Water, Direct Water View |
| Water Front Name | Pringle Creek |
| Water Front Type | Waterfront |
Building
| Bathroom Total | 3 |
| Bedrooms Above Ground | 4 |
| Bedrooms Total | 4 |
| Amenities | Fireplace(s) |
| Appliances | Oven - Built-in, Dishwasher, Dryer, Garage Door Opener, Microwave, Oven, Hood Fan, Range, Washer, Refrigerator |
| Basement Development | Unfinished |
| Basement Type | Full (unfinished) |
| Construction Style Attachment | Detached |
| Cooling Type | Central Air Conditioning |
| Exterior Finish | Brick |
| Fire Protection | Alarm System |
| Fireplace Present | Yes |
| Fireplace Total | 1 |
| Flooring Type | Laminate |
| Foundation Type | Poured Concrete |
| Half Bath Total | 1 |
| Heating Fuel | Natural Gas |
| Heating Type | Forced Air |
| Stories Total | 2 |
| Size Interior | 2500 - 3000 Sqft |
| Type | House |
| Utility Water | Municipal Water |
Parking
| Attached Garage | |
| Garage |
Land
| Access Type | Year-round Access |
| Acreage | No |
| Land Amenities | Park |
| Sewer | Sanitary Sewer |
| Size Depth | 123 Ft ,7 In |
| Size Frontage | 38 Ft ,2 In |
| Size Irregular | 38.2 X 123.6 Ft ; Across Rear - 99.63 Ft; East - 95.56 Ft |
| Size Total Text | 38.2 X 123.6 Ft ; Across Rear - 99.63 Ft; East - 95.56 Ft |
| Surface Water | River/stream |
| Zoning Description | **backs To Pringle Creek & Ravine** |
Rooms
| Level | Type | Length | Width | Dimensions |
|---|---|---|---|---|
| Second Level | Primary Bedroom | 7.27 m | 3.82 m | 7.27 m x 3.82 m |
| Second Level | Bedroom 2 | 4.42 m | 3.7 m | 4.42 m x 3.7 m |
| Second Level | Bedroom 3 | 4.15 m | 3.7 m | 4.15 m x 3.7 m |
| Second Level | Bedroom 4 | 3.48 m | 3.34 m | 3.48 m x 3.34 m |
| Main Level | Living Room | 6.2 m | 3.72 m | 6.2 m x 3.72 m |
| Main Level | Dining Room | 3.77 m | 3.64 m | 3.77 m x 3.64 m |
| Main Level | Kitchen | 3.77 m | 3.14 m | 3.77 m x 3.14 m |
| Main Level | Eating Area | 3.44 m | 3.42 m | 3.44 m x 3.42 m |
| Main Level | Family Room | 5.08 m | 3.72 m | 5.08 m x 3.72 m |
https://www.realtor.ca/real-estate/29073940/37-rice-drive-whitby-pringle-creek-pringle-creek

