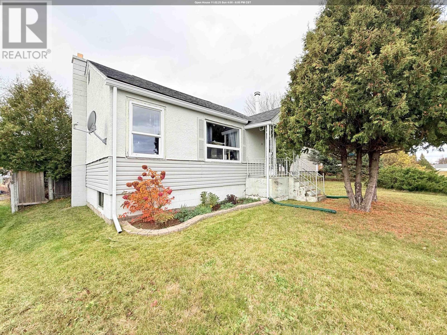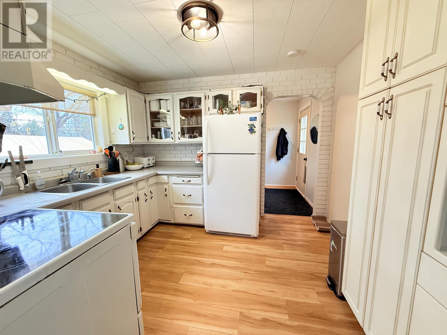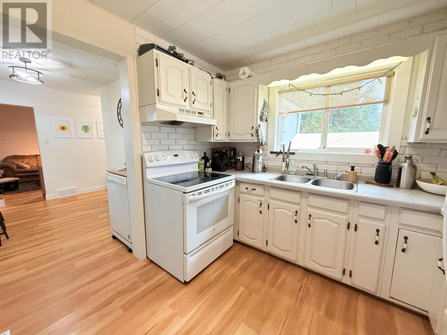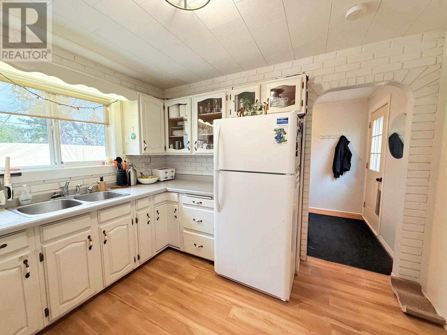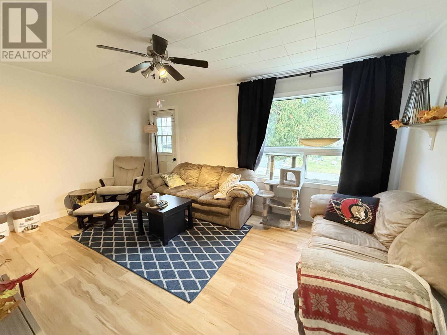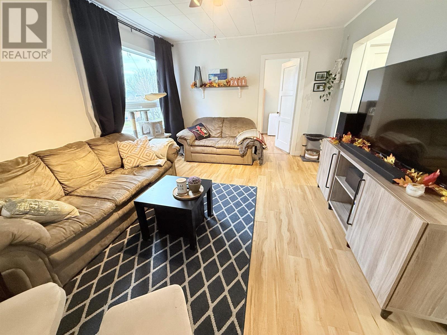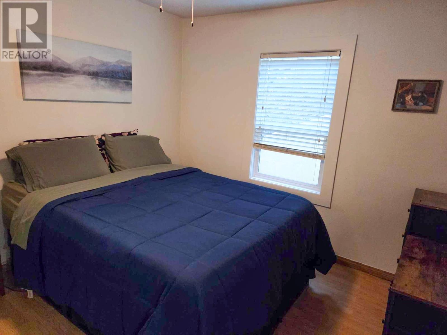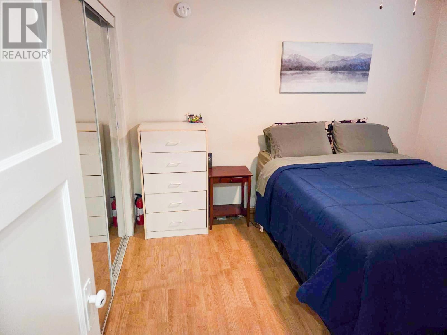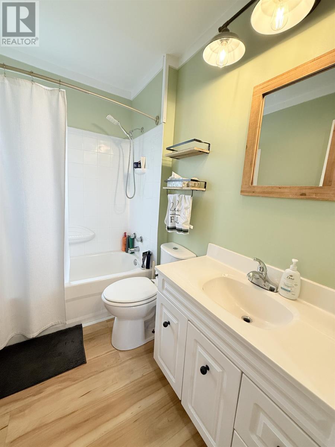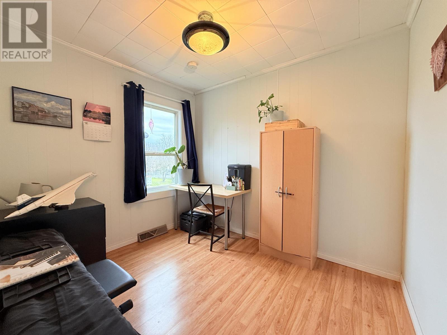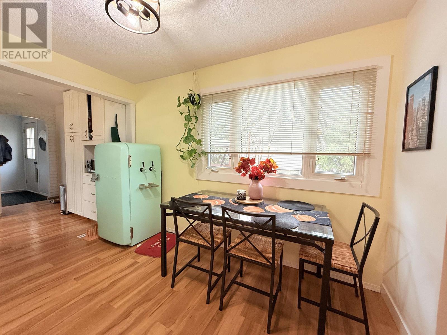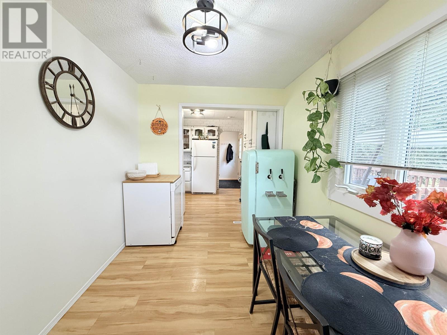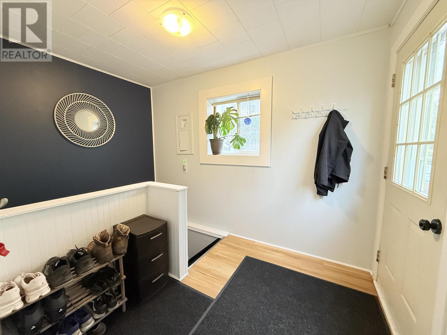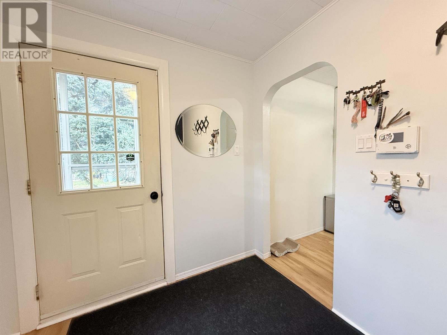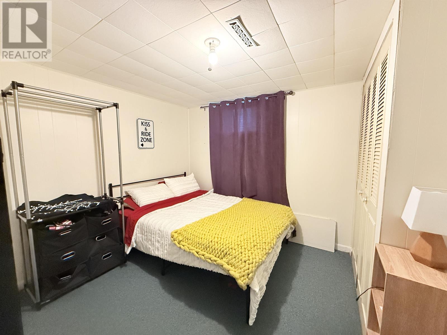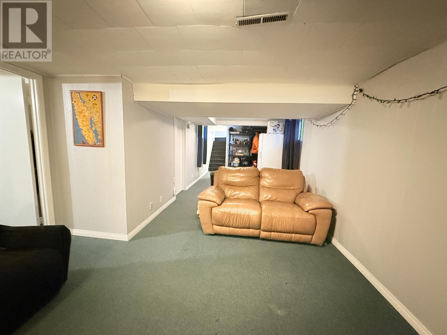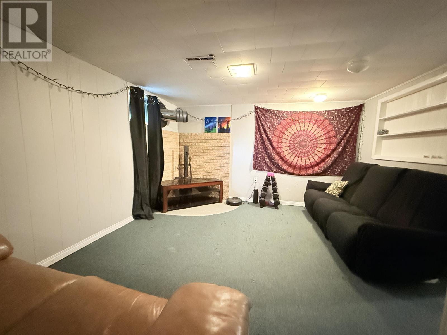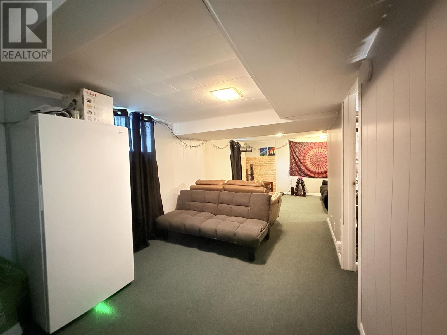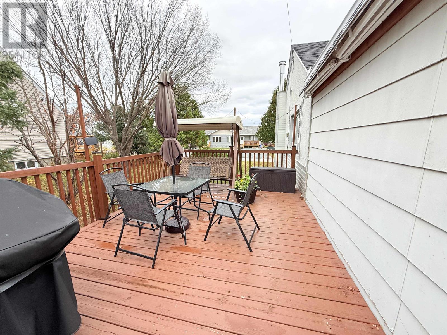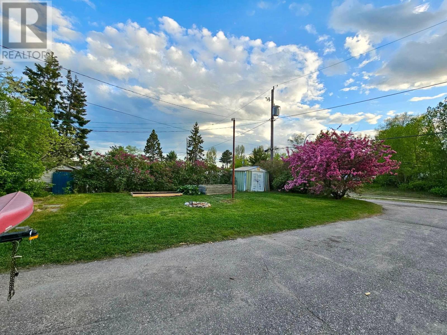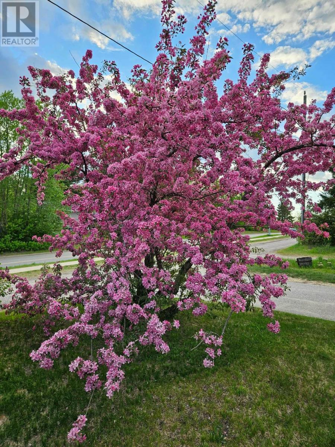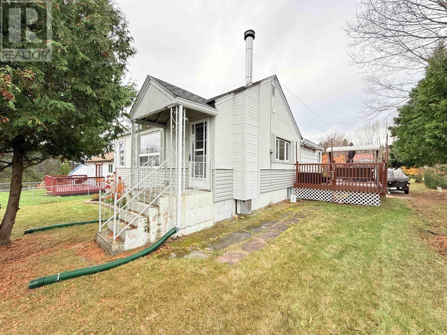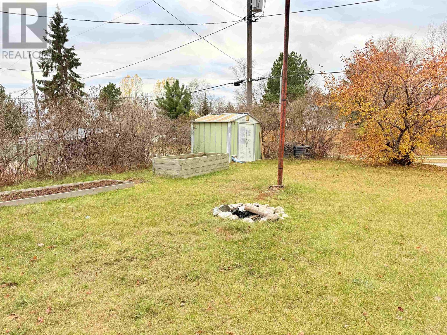2 Bedroom
2 Bathroom
807 sqft
Bungalow
Forced Air
$275,000
Welcome to this inviting raised bungalow perfectly situated close to schools, ski trails, community gardens, the golf course, baseball diamonds, tennis courts, and bocce courts—an ideal location for an active lifestyle and family living. Inside, the main floor offers a bright and cheerful living room that fills with natural light, creating a warm and comfortable gathering space. The layout includes two cozy bedrooms and a full bathroom on the main level, making it ideal for small families or those looking to downsize. The kitchen and dining area offer plenty of space to cook, dine, and enjoy everyday moments with ease. Downstairs, the finished basement adds exceptional versatility with a spacious rec room—perfect for relaxing or entertaining—as well as an additional bedroom that’s great for guests, teens, or a home office. The home is heated by an oil furnace, ensuring comfort through the colder months. Step outside to enjoy the outdoors on the lovely sideyard deck, a perfect spot for summer barbecues, morning coffee, or evenings spent with friends and family. The yard provides a decent amount of room for children to play or for gardening enthusiasts to make their mark. Warm, inviting, and well-located, this home blends comfort and convenience in a mixed neighbourhood. Whether you’re just starting, looking to simplify, or hoping for a peaceful place to call home, this property is ready to welcome you. (id:49187)
Open House
This property has open houses!
Starts at:
4:00 pm
Ends at:
6:00 pm
Property Details
|
MLS® Number
|
TB253359 |
|
Property Type
|
Single Family |
|
Community Name
|
Sioux Lookout |
|
Communication Type
|
High Speed Internet |
|
Community Features
|
Bus Route |
|
Features
|
Paved Driveway |
|
Storage Type
|
Storage Shed |
|
Structure
|
Deck, Shed |
Building
|
Bathroom Total
|
2 |
|
Bedrooms Above Ground
|
2 |
|
Bedrooms Total
|
2 |
|
Appliances
|
Central Vacuum, Stove, Dryer, Dishwasher, Refrigerator, Washer |
|
Architectural Style
|
Bungalow |
|
Basement Development
|
Finished |
|
Basement Type
|
Full (finished) |
|
Constructed Date
|
1947 |
|
Construction Style Attachment
|
Detached |
|
Exterior Finish
|
Hardboard |
|
Foundation Type
|
Block |
|
Half Bath Total
|
1 |
|
Heating Fuel
|
Oil |
|
Heating Type
|
Forced Air |
|
Stories Total
|
1 |
|
Size Interior
|
807 Sqft |
|
Utility Water
|
Municipal Water |
Parking
Land
|
Access Type
|
Road Access |
|
Acreage
|
No |
|
Sewer
|
Sanitary Sewer |
|
Size Frontage
|
47.6000 |
|
Size Irregular
|
0.18 |
|
Size Total
|
0.18 Ac|under 1/2 Acre |
|
Size Total Text
|
0.18 Ac|under 1/2 Acre |
Rooms
| Level |
Type |
Length |
Width |
Dimensions |
|
Basement |
Recreation Room |
|
|
28' x 9'5" Irregular |
|
Basement |
Office |
|
|
10' x 9'9" |
|
Basement |
Utility Room |
|
|
13'4" x 11'7" |
|
Main Level |
Living Room |
|
|
15'9" x 11'3" |
|
Main Level |
Primary Bedroom |
|
|
9'11" x 11'3" |
|
Main Level |
Kitchen |
|
|
10'7" x 9'5" |
|
Main Level |
Dining Room |
|
|
11'2" x 7'11" |
|
Main Level |
Bathroom |
|
|
4pc - 7'9" x 5'1" |
|
Main Level |
Bedroom |
|
|
9'3" x 7'11" |
|
Main Level |
Foyer |
|
|
7'3" x 6'10" |
Utilities
|
Cable
|
Available |
|
Electricity
|
Available |
|
Telephone
|
Available |
https://www.realtor.ca/real-estate/29048202/37-second-ave-n-sioux-lookout-sioux-lookout

