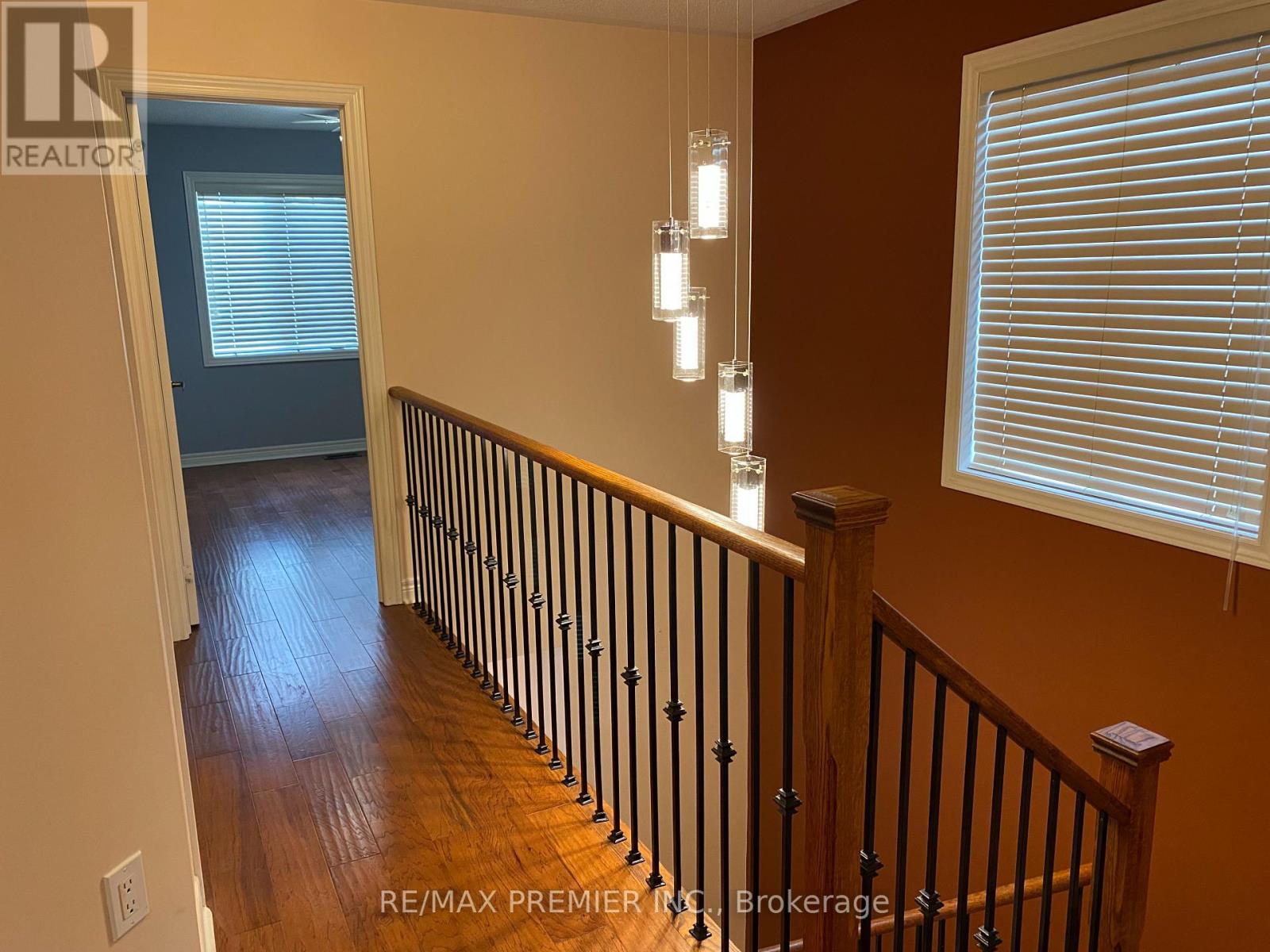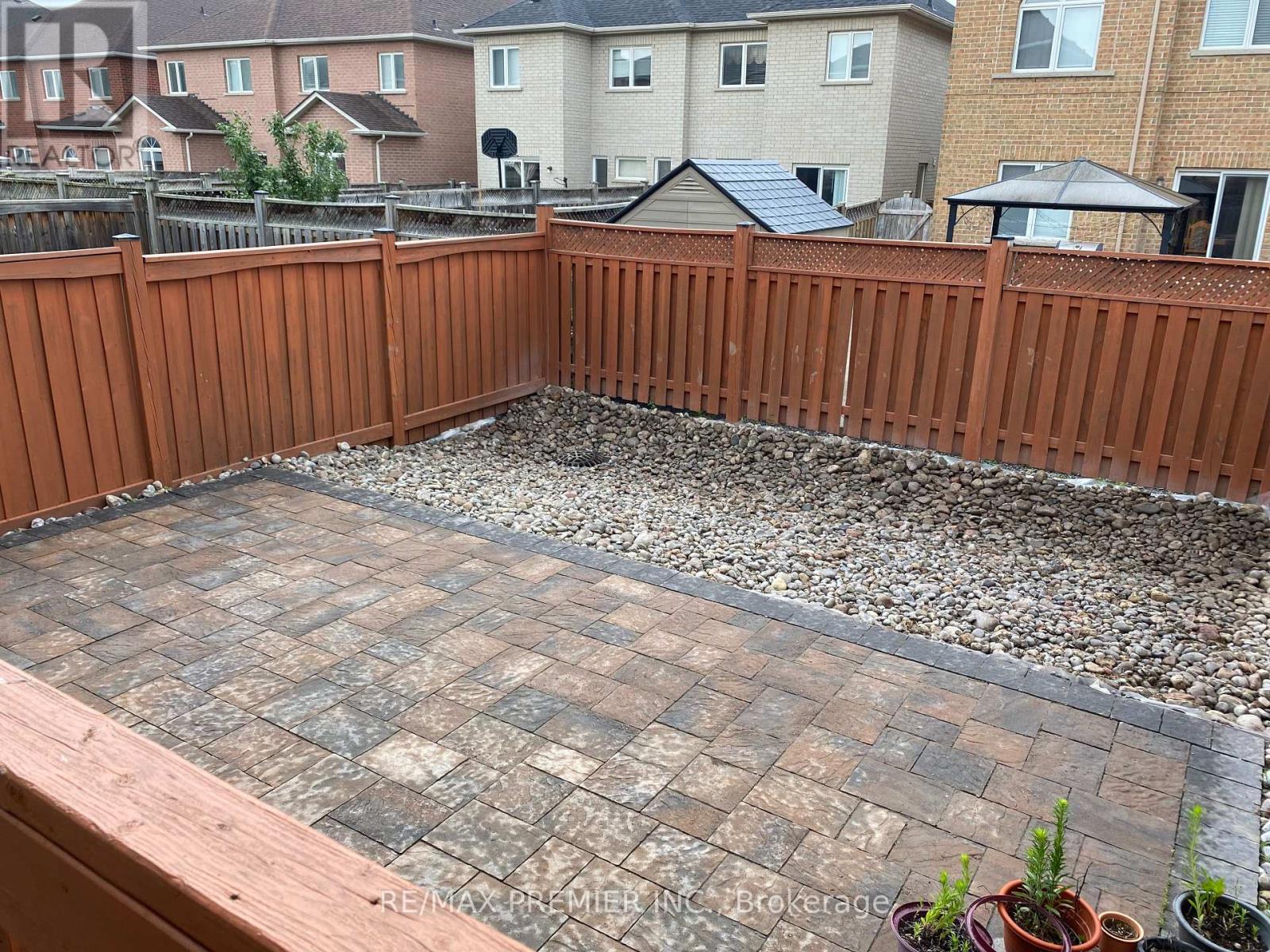519.240.3380
stacey@makeamove.ca
37 Via Toscana Vaughan (Vellore Village), Ontario L4H 3V5
3 Bedroom
3 Bathroom
1500 - 2000 sqft
Fireplace
Central Air Conditioning
Forced Air
$3,600 Monthly
Well Maintained Semi Detached Home In Woodbridge Including Unfinished Basement. Tastefully Finished With Wrought Iron Railings, Hardwood Flooring Through-Out, Stainless Steel Appliances Including Gas Stove And Granite In Kitchen. Great Layout With 3 spacious Bedrooms. Parking For 3 Cars Including Garage. Maintenance Free Backyard With Patio. Convenient Location, Close To Highway, Transit, Shops And More. Utilities Extra (id:49187)
Property Details
| MLS® Number | N12183617 |
| Property Type | Single Family |
| Community Name | Vellore Village |
| Features | Carpet Free |
| Parking Space Total | 3 |
Building
| Bathroom Total | 3 |
| Bedrooms Above Ground | 3 |
| Bedrooms Total | 3 |
| Amenities | Fireplace(s) |
| Appliances | All |
| Basement Development | Unfinished |
| Basement Type | Full (unfinished) |
| Construction Style Attachment | Semi-detached |
| Cooling Type | Central Air Conditioning |
| Exterior Finish | Brick |
| Fireplace Present | Yes |
| Flooring Type | Ceramic, Hardwood |
| Foundation Type | Poured Concrete |
| Half Bath Total | 1 |
| Heating Fuel | Natural Gas |
| Heating Type | Forced Air |
| Stories Total | 2 |
| Size Interior | 1500 - 2000 Sqft |
| Type | House |
| Utility Water | Municipal Water |
Parking
| Garage |
Land
| Acreage | No |
| Sewer | Sanitary Sewer |
| Size Depth | 105 Ft ,10 In |
| Size Frontage | 24 Ft ,7 In |
| Size Irregular | 24.6 X 105.9 Ft |
| Size Total Text | 24.6 X 105.9 Ft |
Rooms
| Level | Type | Length | Width | Dimensions |
|---|---|---|---|---|
| Second Level | Primary Bedroom | 4.57 m | 4.15 m | 4.57 m x 4.15 m |
| Second Level | Bedroom 2 | 4.08 m | 2.98 m | 4.08 m x 2.98 m |
| Second Level | Bedroom 3 | 3.04 m | 2.8 m | 3.04 m x 2.8 m |
| Main Level | Kitchen | 3.5 m | 2.49 m | 3.5 m x 2.49 m |
| Main Level | Eating Area | 3.04 m | 2.49 m | 3.04 m x 2.49 m |
| Main Level | Living Room | 6.4 m | 3.35 m | 6.4 m x 3.35 m |
| Main Level | Dining Room | 6.4 m | 3.35 m | 6.4 m x 3.35 m |
https://www.realtor.ca/real-estate/28389653/37-via-toscana-vaughan-vellore-village-vellore-village















