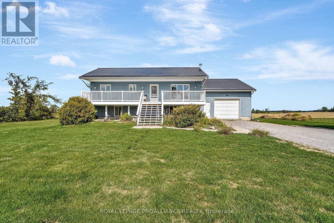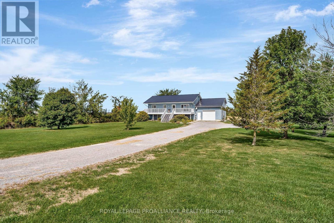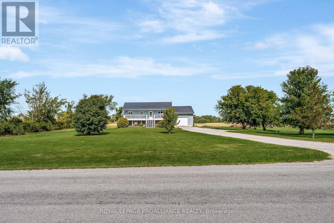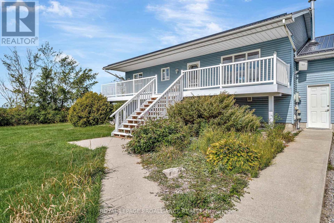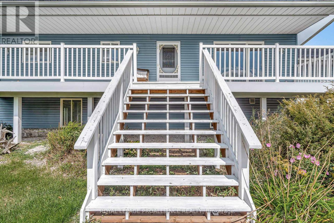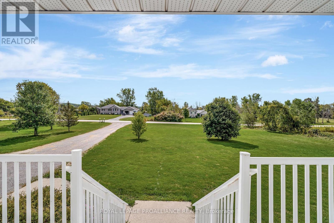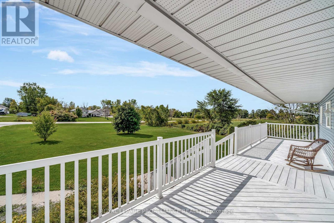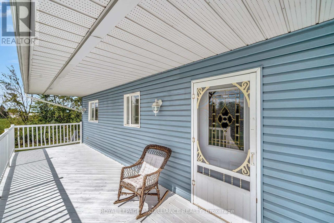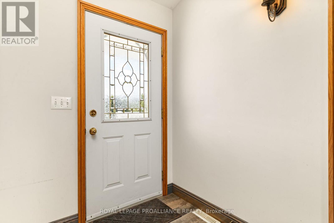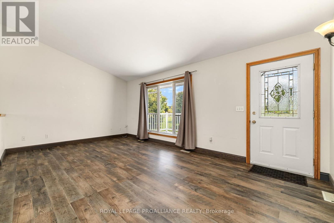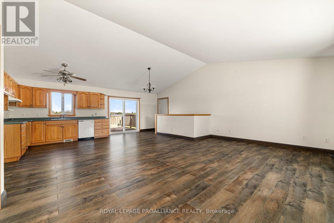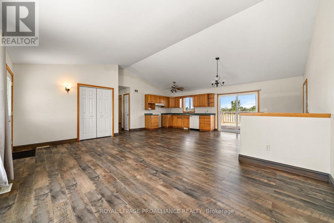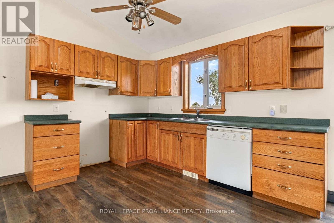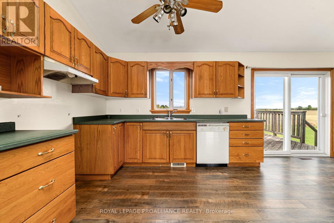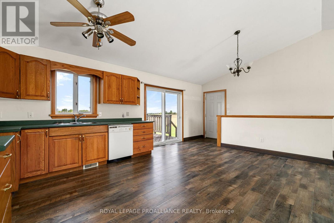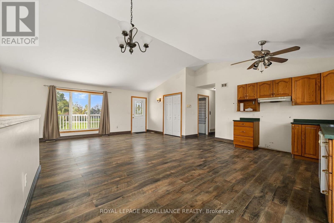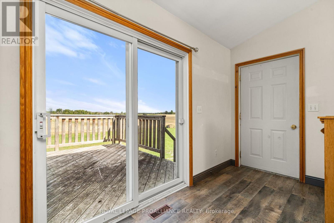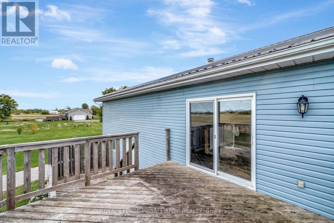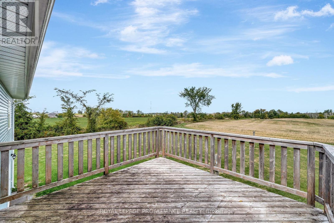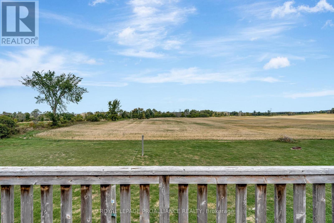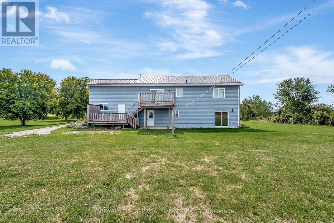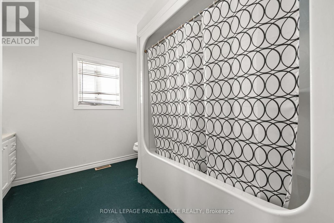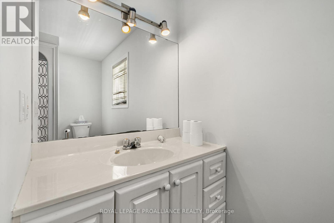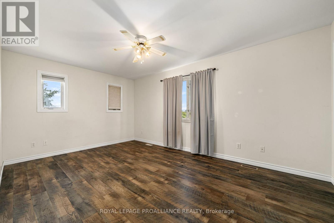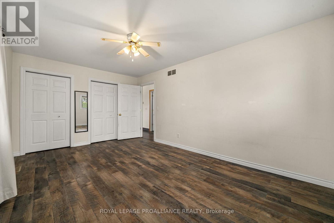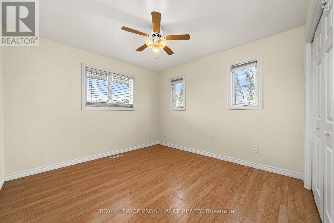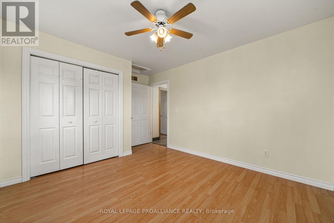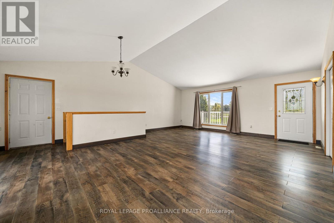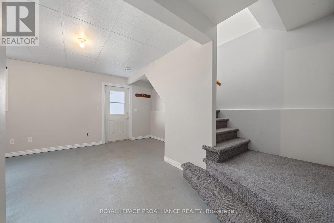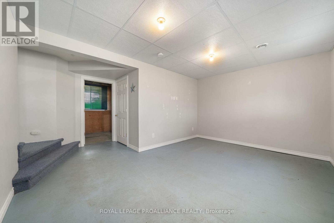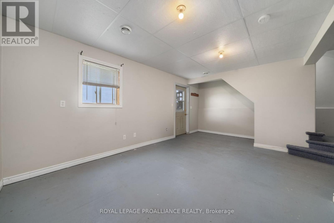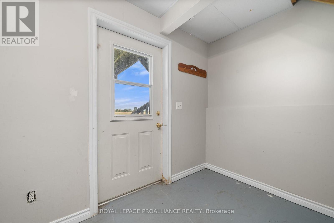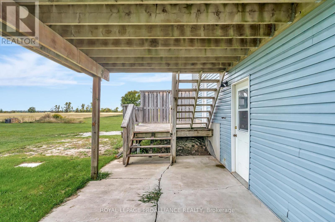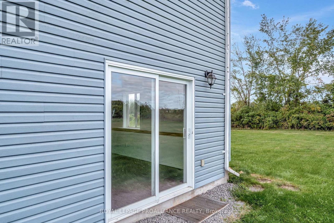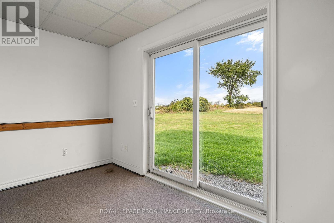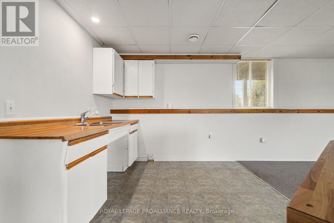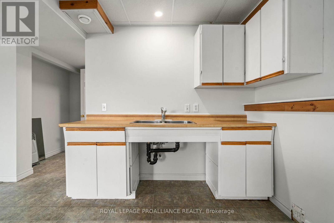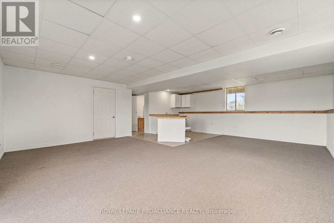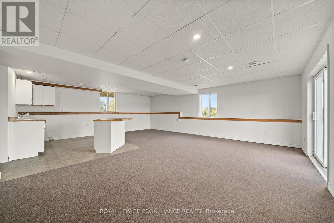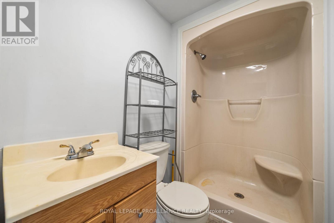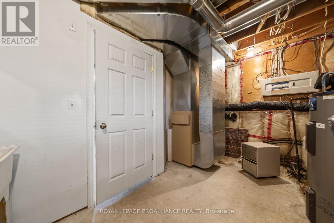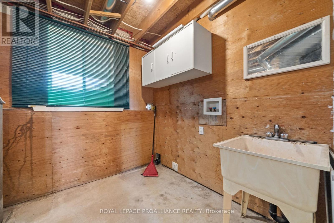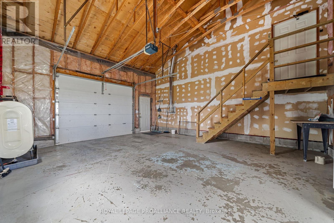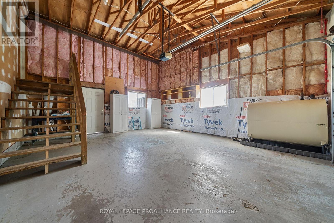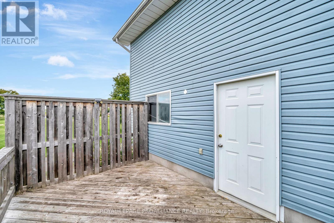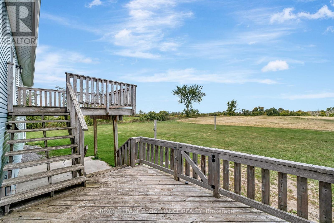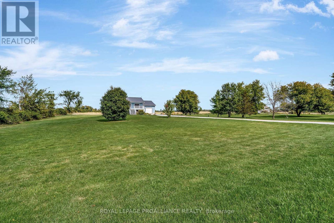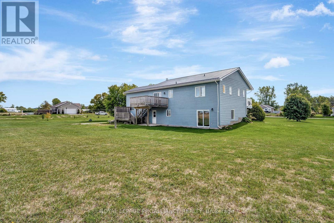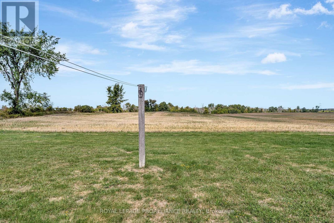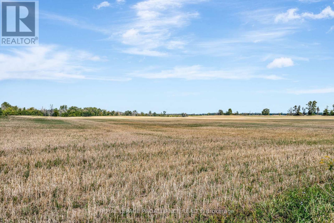2 Bedroom
2 Bathroom
700 - 1100 sqft
Raised Bungalow
Forced Air
$549,900
Welcome to 371 Demorest Road, Stirling. Nestled on a peaceful 1.57-acre lot surrounded by open farmland, this charming home offers the perfect balance of country living with modern comfort. Inside, you'll find 2 spacious bedrooms, a full bathroom on the main level, and a 3-piece bathroom in the basement. The lower level is currently set up as a bachelor in-law suite, providing flexible living space, but could easily be converted back into a full basement depending on your needs. This home has been thoughtfully maintained, featuring a durable metal roof and a brand-new oil furnace installed in 2023, giving you peace of mind for years to come. The inviting main living spaces are bright and welcoming, while the front porch and the back deck offer quiet retreats to enjoy your morning coffee or unwind at the end of the day. Whether youre looking for a home with in-law potential, extra space for family, or simply a property where you can embrace the tranquility of the countryside, 371 Demorest Road has so much to offer (id:49187)
Property Details
|
MLS® Number
|
X12392153 |
|
Property Type
|
Single Family |
|
Community Name
|
Rawdon Ward |
|
Community Features
|
School Bus |
|
Features
|
Flat Site, In-law Suite |
|
Parking Space Total
|
7 |
|
Structure
|
Deck, Patio(s) |
Building
|
Bathroom Total
|
2 |
|
Bedrooms Above Ground
|
2 |
|
Bedrooms Total
|
2 |
|
Age
|
16 To 30 Years |
|
Appliances
|
Water Heater, Dishwasher, Hood Fan |
|
Architectural Style
|
Raised Bungalow |
|
Basement Development
|
Finished |
|
Basement Features
|
Walk Out |
|
Basement Type
|
N/a (finished) |
|
Construction Style Attachment
|
Detached |
|
Exterior Finish
|
Vinyl Siding |
|
Foundation Type
|
Block |
|
Heating Fuel
|
Oil |
|
Heating Type
|
Forced Air |
|
Stories Total
|
1 |
|
Size Interior
|
700 - 1100 Sqft |
|
Type
|
House |
|
Utility Water
|
Drilled Well |
Parking
Land
|
Acreage
|
No |
|
Sewer
|
Septic System |
|
Size Depth
|
295 Ft |
|
Size Frontage
|
237 Ft ,8 In |
|
Size Irregular
|
237.7 X 295 Ft |
|
Size Total Text
|
237.7 X 295 Ft|1/2 - 1.99 Acres |
|
Zoning Description
|
Rr |
Rooms
| Level |
Type |
Length |
Width |
Dimensions |
|
Basement |
Bathroom |
2.36 m |
1.55 m |
2.36 m x 1.55 m |
|
Basement |
Recreational, Games Room |
4.93 m |
5.88 m |
4.93 m x 5.88 m |
|
Basement |
Utility Room |
4.21 m |
2.64 m |
4.21 m x 2.64 m |
|
Basement |
Other |
7.33 m |
6.07 m |
7.33 m x 6.07 m |
|
Basement |
Kitchen |
3.6 m |
2.77 m |
3.6 m x 2.77 m |
|
Main Level |
Kitchen |
3.47 m |
3.21 m |
3.47 m x 3.21 m |
|
Main Level |
Living Room |
5.92 m |
4.13 m |
5.92 m x 4.13 m |
|
Main Level |
Dining Room |
3.47 m |
3.41 m |
3.47 m x 3.41 m |
|
Main Level |
Primary Bedroom |
5.01 m |
3.35 m |
5.01 m x 3.35 m |
|
Main Level |
Bedroom 2 |
4.13 m |
3.26 m |
4.13 m x 3.26 m |
|
Main Level |
Bathroom |
3.05 m |
2.98 m |
3.05 m x 2.98 m |
Utilities
https://www.realtor.ca/real-estate/28837681/371-demorest-road-stirling-rawdon-rawdon-ward-rawdon-ward

