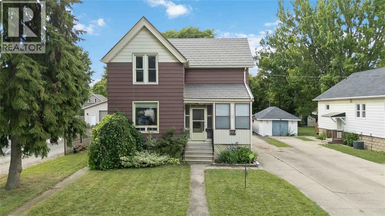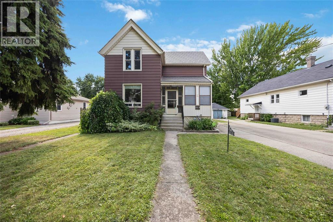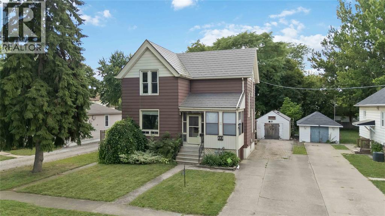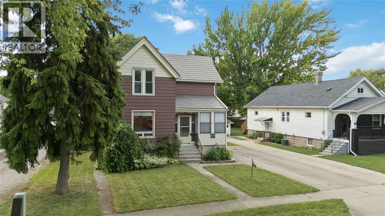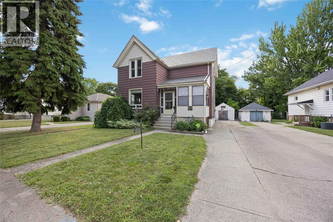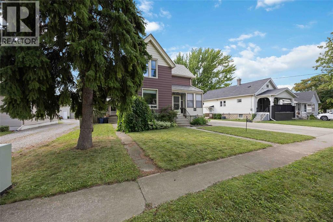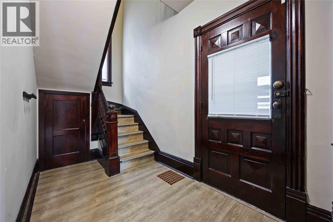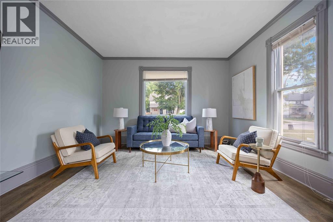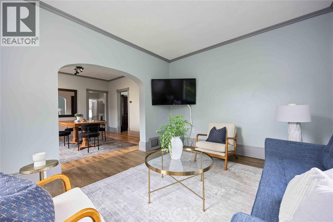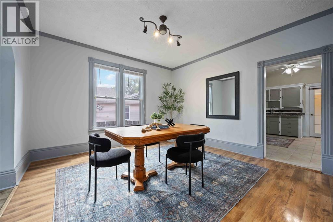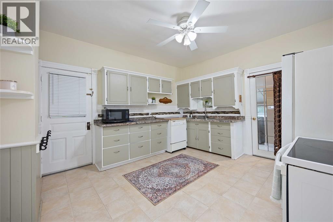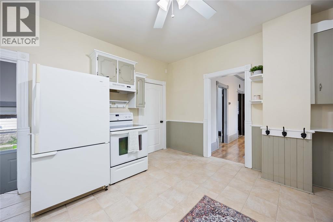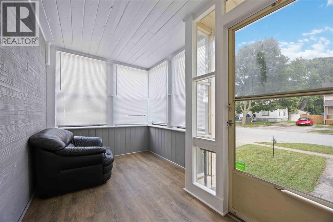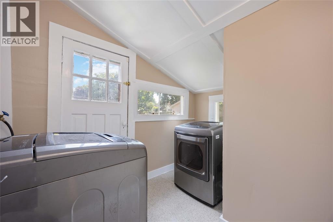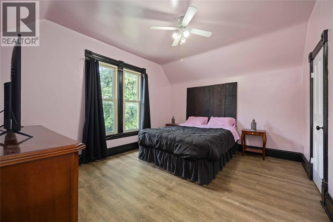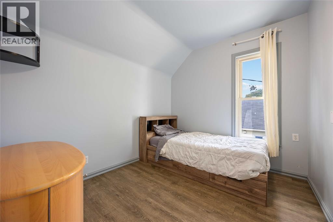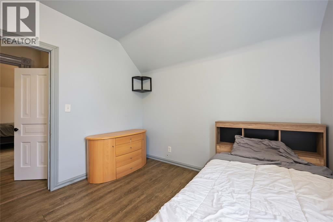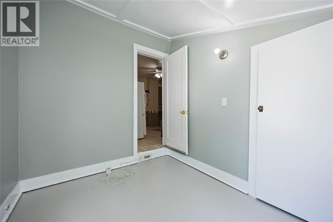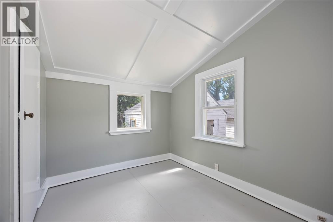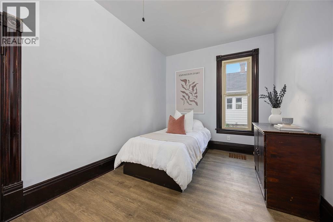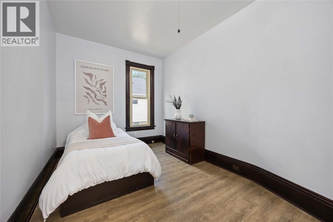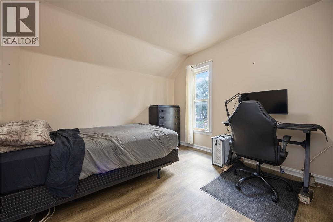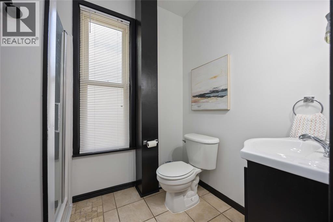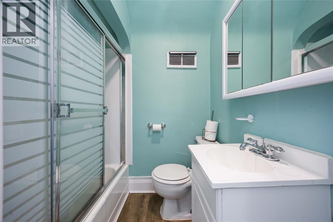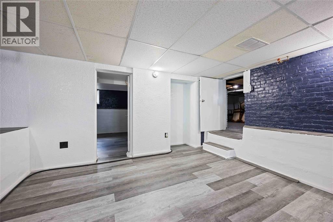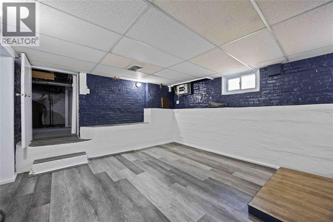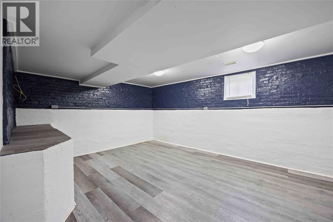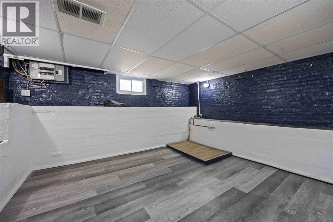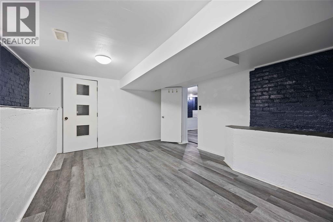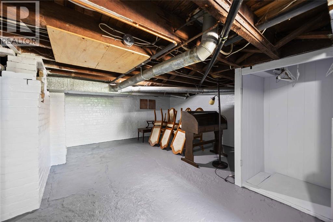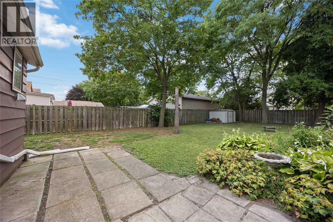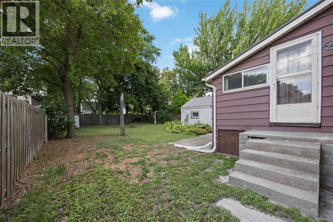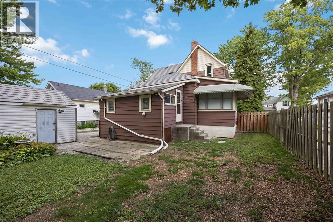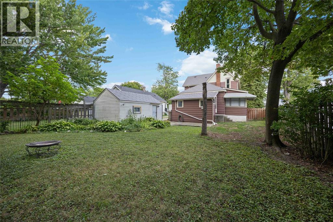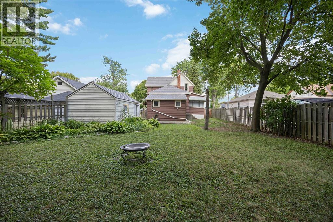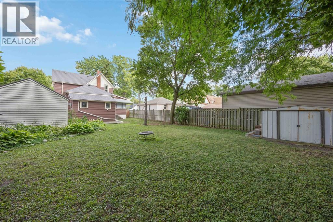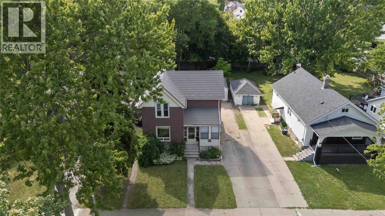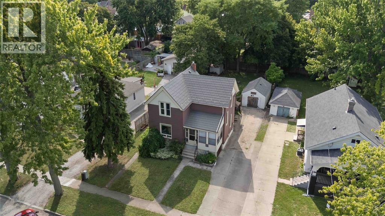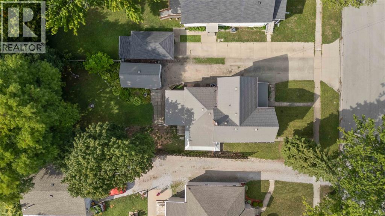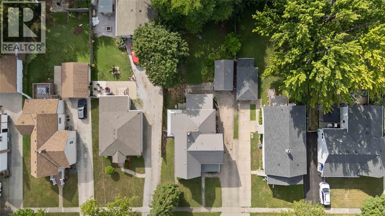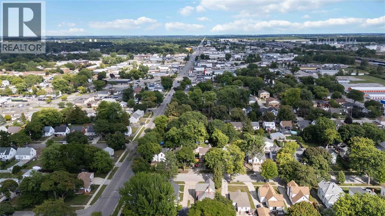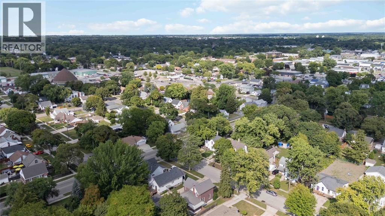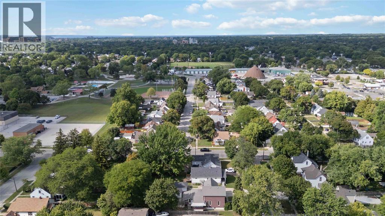519.240.3380
stacey@makeamove.ca
373 Palmerston Street South Sarnia, Ontario N7T 3P1
4 Bedroom
2 Bathroom
Central Air Conditioning
Forced Air
$319,900
Spacious and well-cared-for 4 bedroom, 2 bathroom two-storey home on a large lot with a single car garage. Offering generous living space, this home is perfect for families, first-time buyers, or investors. Located on a quiet side street, it’s close to shopping, bus routes, and just a short drive to Lambton College. With its size, layout, and prime location, this property is move-in ready and full of potential. (id:49187)
Property Details
| MLS® Number | 25026425 |
| Property Type | Single Family |
| Features | Concrete Driveway |
Building
| Bathroom Total | 2 |
| Bedrooms Above Ground | 4 |
| Bedrooms Total | 4 |
| Constructed Date | 1900 |
| Construction Style Attachment | Detached |
| Cooling Type | Central Air Conditioning |
| Exterior Finish | Aluminum/vinyl |
| Flooring Type | Ceramic/porcelain, Hardwood |
| Foundation Type | Block |
| Heating Fuel | Natural Gas |
| Heating Type | Forced Air |
| Stories Total | 2 |
| Type | House |
Parking
| Garage |
Land
| Acreage | No |
| Size Irregular | 50.13 X 152.39 / 0.175 Ac |
| Size Total Text | 50.13 X 152.39 / 0.175 Ac |
| Zoning Description | Res |
Rooms
| Level | Type | Length | Width | Dimensions |
|---|---|---|---|---|
| Second Level | 3pc Bathroom | Measurements not available | ||
| Second Level | Bedroom | 13.6 x 11 | ||
| Second Level | Bedroom | 13.6 x 11.2 | ||
| Main Level | Kitchen | 13.2 x 14 | ||
| Main Level | Laundry Room | Measurements not available | ||
| Main Level | 4pc Bathroom | Measurements not available | ||
| Main Level | Dining Room | 13.2 x 13 | ||
| Main Level | Office | Measurements not available | ||
| Main Level | Den | 9.8 x 7.9 | ||
| Main Level | Primary Bedroom | 14 x 8.9 | ||
| Main Level | Living Room | 13.2 x 11.6 |
https://www.realtor.ca/real-estate/29005398/373-palmerston-street-south-sarnia

