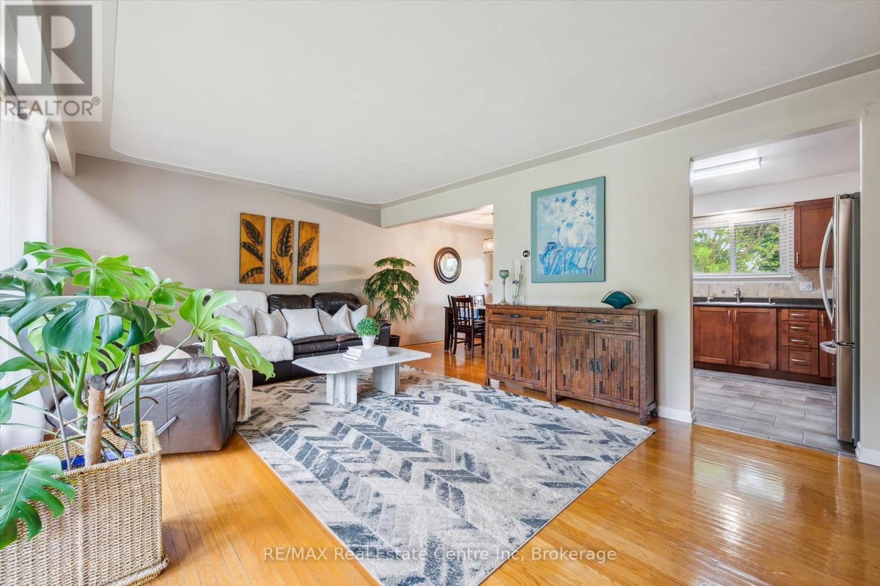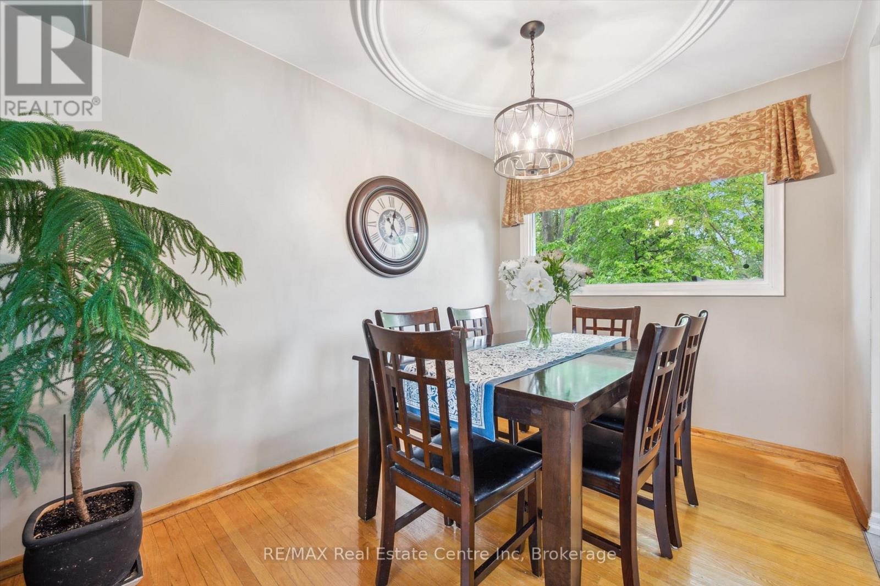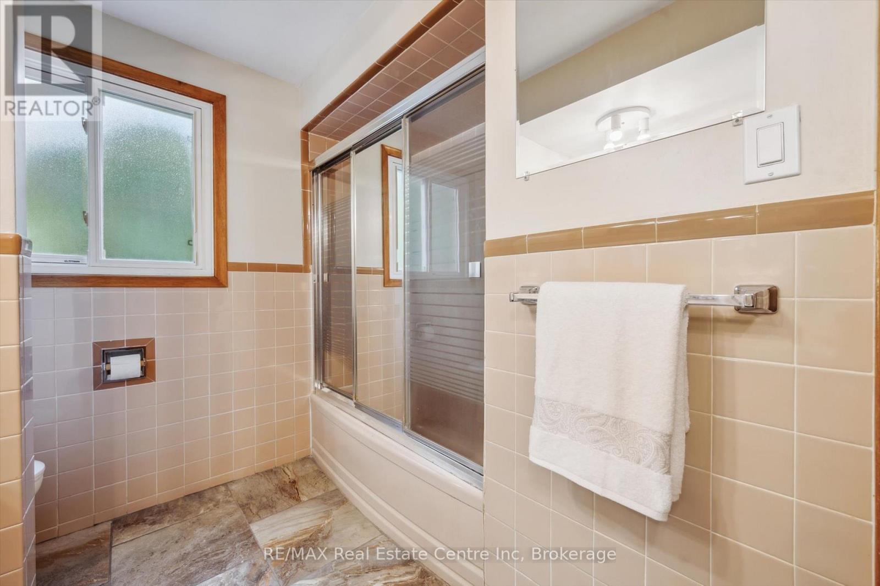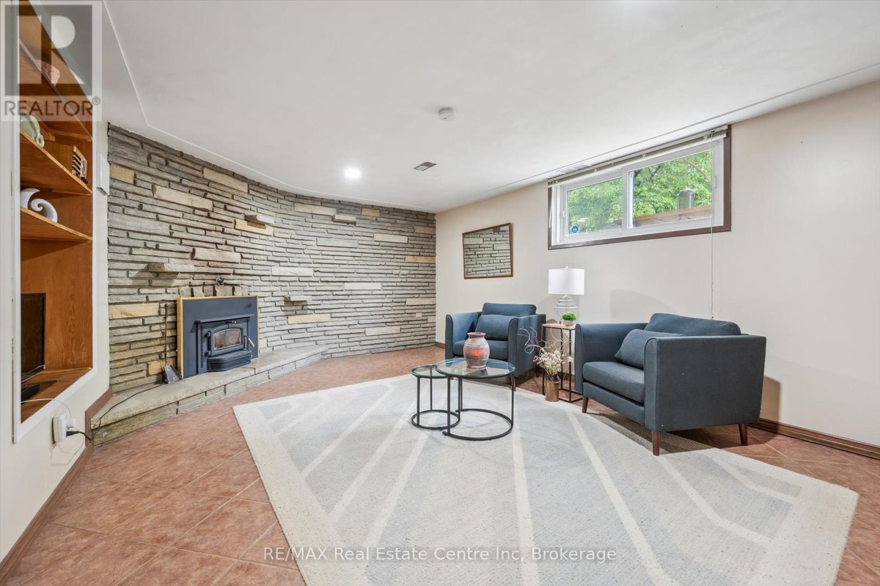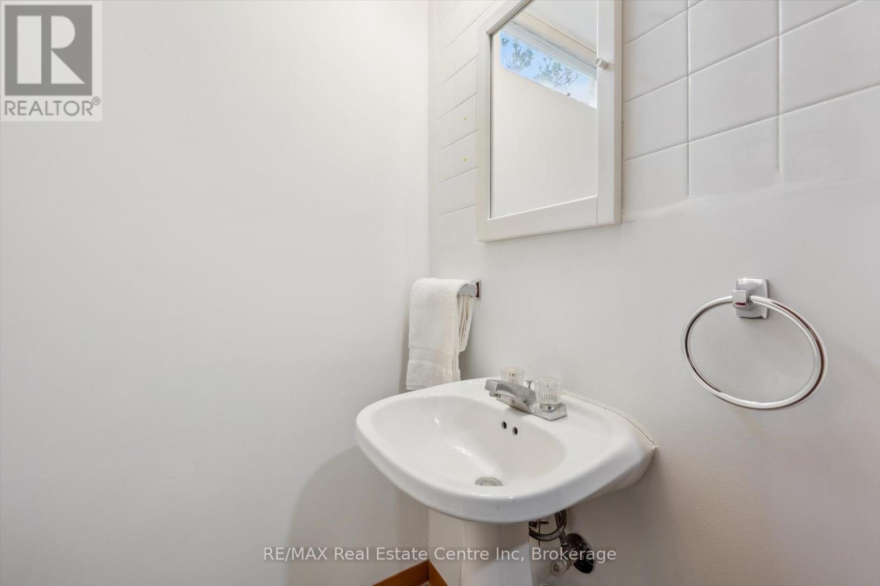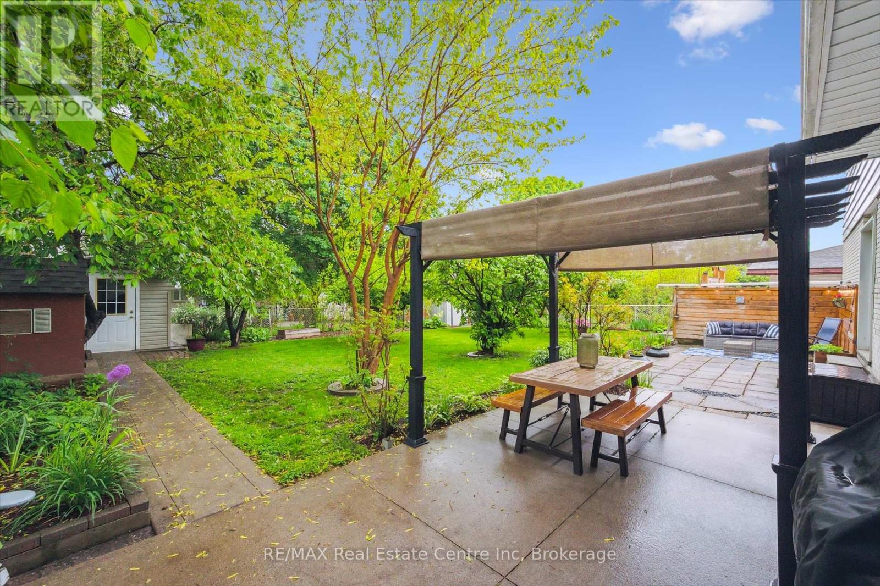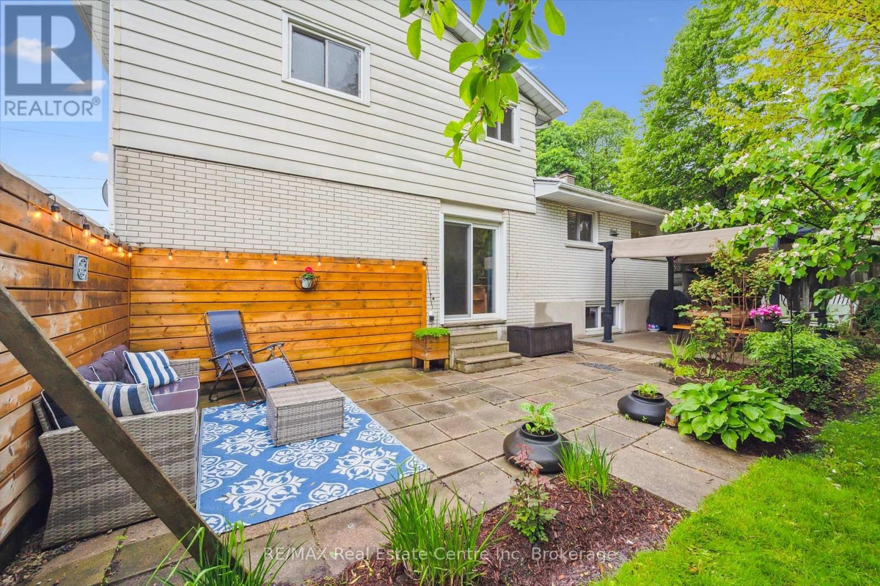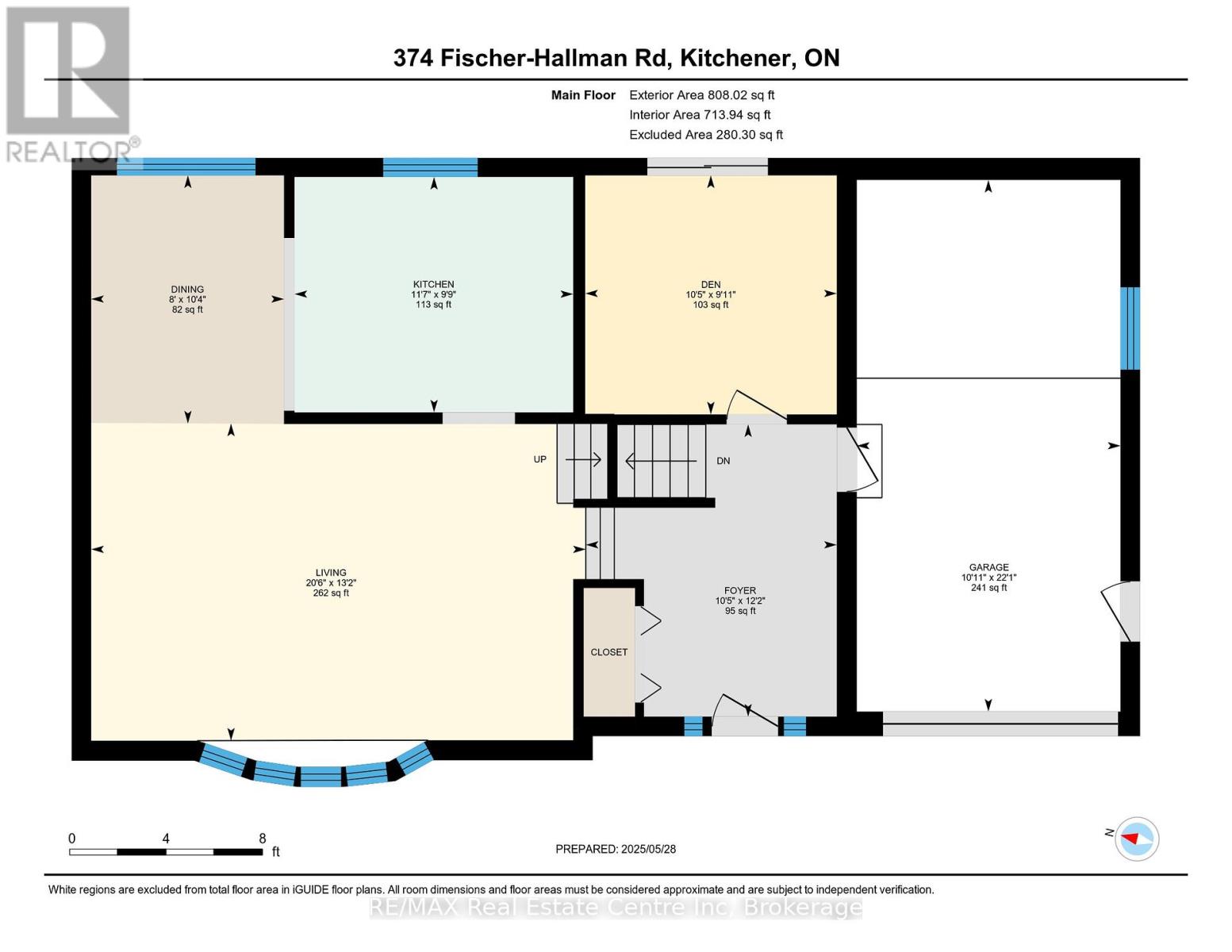3 Bedroom
2 Bathroom
1100 - 1500 sqft
Fireplace
Central Air Conditioning
Forced Air
Landscaped
$699,900
Incredible opportunity surrounded by lush greenery! Here's your chance to live in a large family home on an expansive 65ft wide lot in an extremely sought after neighbourhood. This well maintained and much loved split level has had the same owners for almost 37 years. You are first greeted by a large foyer not often found with generous closet, access to the attached garage and main floor den with hardwood floors, french door & sliding patio door to the backyard. Up a few steps is a massive living room with hardwood floors & incredible bow window. The dining room and kitchen have been opened up for great flow. Kitchen has been completely renovated with plenty of counter space, stainless steel fridge, gas stove and built-in dishwasher. Upstairs are 3 right sized bedrooms all with hardwood flooring. Immaculately kept full bathroom with tons of space to add a double sink vanity if you desire. The basement is mostly finished with large rec room, woodstove and a generous window for natural light not typical in lower levels. Laundry space is a dream with the oversized utility area. Finishing off the lower level is a recently renovated 2 pce bathroom and all the storage space you could ever need. Plenty of updates: electrical (including some "smart home" components), vinyl windows, furnace (2024), shingles. This home is totally carpet free! Outside, stunning mature landscaping and multiple patio areas create the feel of your own private oasis. Two storage sheds and a massive driveway with all the parking you could need finishes off this great offering! Close to shopping, highway access and walking distance to many schools. A lifestyle you will treasure. Book your showing fast! (id:49187)
Property Details
|
MLS® Number
|
X12181584 |
|
Property Type
|
Single Family |
|
Neigbourhood
|
Forest Heights |
|
Parking Space Total
|
4 |
|
Structure
|
Patio(s) |
Building
|
Bathroom Total
|
2 |
|
Bedrooms Above Ground
|
3 |
|
Bedrooms Total
|
3 |
|
Age
|
51 To 99 Years |
|
Amenities
|
Fireplace(s) |
|
Basement Development
|
Partially Finished |
|
Basement Type
|
N/a (partially Finished) |
|
Construction Style Attachment
|
Detached |
|
Construction Style Split Level
|
Sidesplit |
|
Cooling Type
|
Central Air Conditioning |
|
Exterior Finish
|
Brick |
|
Fireplace Present
|
Yes |
|
Fireplace Total
|
1 |
|
Foundation Type
|
Concrete |
|
Half Bath Total
|
1 |
|
Heating Fuel
|
Natural Gas |
|
Heating Type
|
Forced Air |
|
Size Interior
|
1100 - 1500 Sqft |
|
Type
|
House |
|
Utility Water
|
Municipal Water |
Parking
Land
|
Acreage
|
No |
|
Landscape Features
|
Landscaped |
|
Sewer
|
Sanitary Sewer |
|
Size Depth
|
115 Ft |
|
Size Frontage
|
65 Ft |
|
Size Irregular
|
65 X 115 Ft |
|
Size Total Text
|
65 X 115 Ft |
|
Zoning Description
|
Res 2 |
Rooms
| Level |
Type |
Length |
Width |
Dimensions |
|
Second Level |
Bedroom |
4.37 m |
3.39 m |
4.37 m x 3.39 m |
|
Second Level |
Bedroom 3 |
3.3 m |
3.3 m |
3.3 m x 3.3 m |
|
Second Level |
Bedroom 2 |
3.1 m |
3.39 m |
3.1 m x 3.39 m |
|
Basement |
Recreational, Games Room |
3.99 m |
5.99 m |
3.99 m x 5.99 m |
|
Main Level |
Foyer |
3.7 m |
3.18 m |
3.7 m x 3.18 m |
|
Main Level |
Living Room |
4.01 m |
6.26 m |
4.01 m x 6.26 m |
|
Main Level |
Dining Room |
3.14 m |
2.44 m |
3.14 m x 2.44 m |
|
Main Level |
Kitchen |
2.98 m |
3.52 m |
2.98 m x 3.52 m |
|
Main Level |
Den |
3.02 m |
3.18 m |
3.02 m x 3.18 m |
https://www.realtor.ca/real-estate/28384700/374-fischer-hallman-road-kitchener






