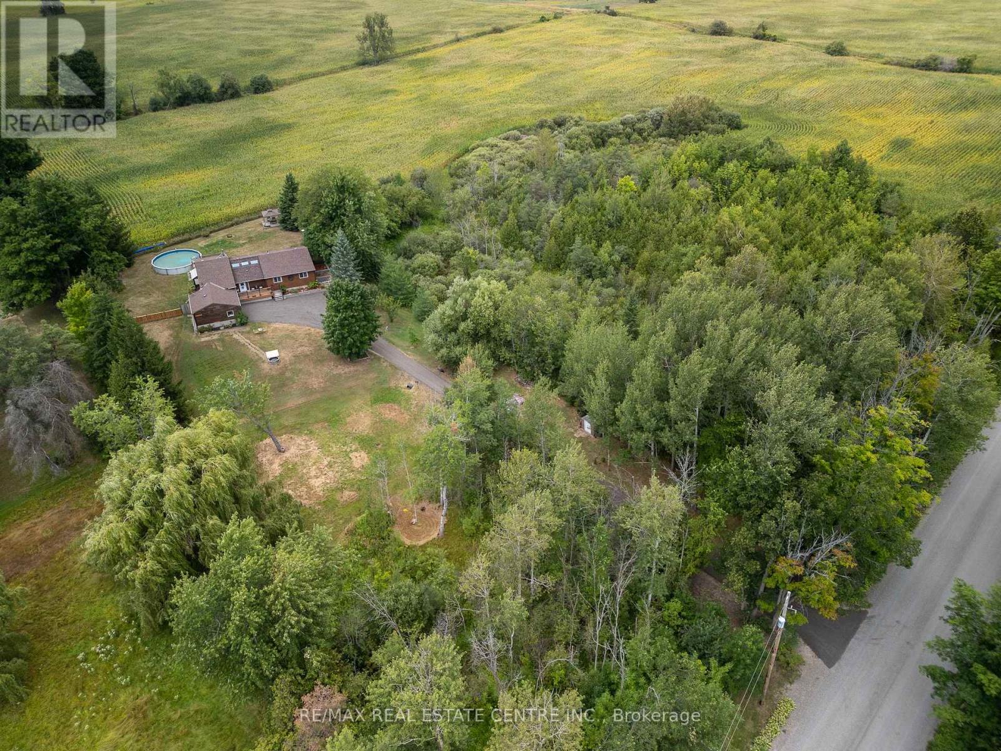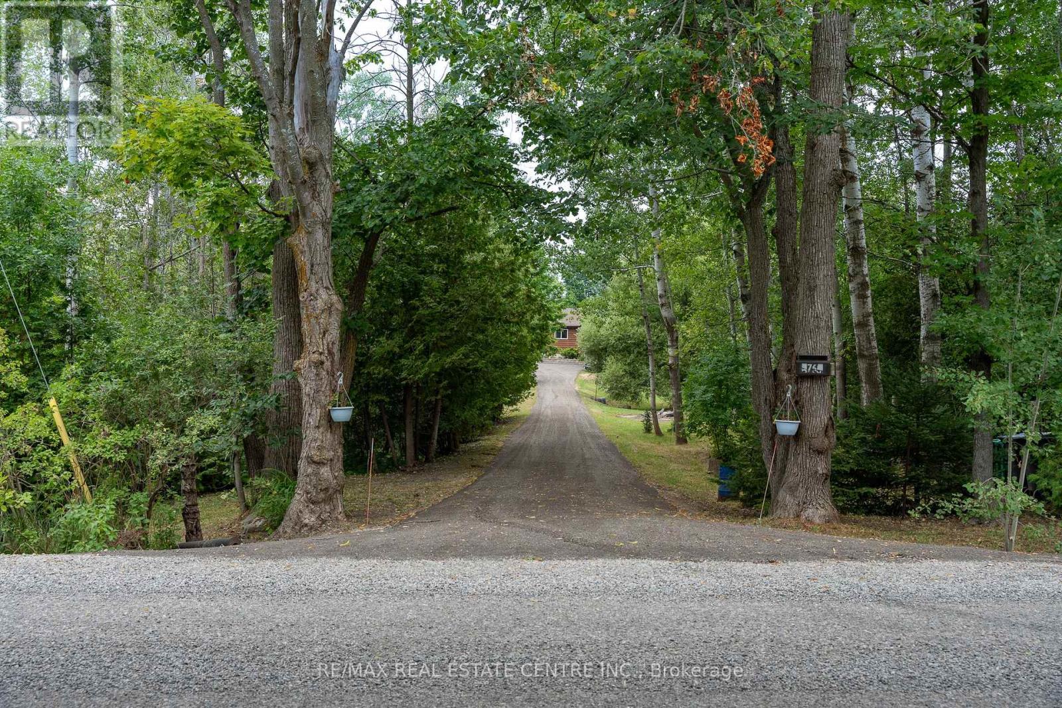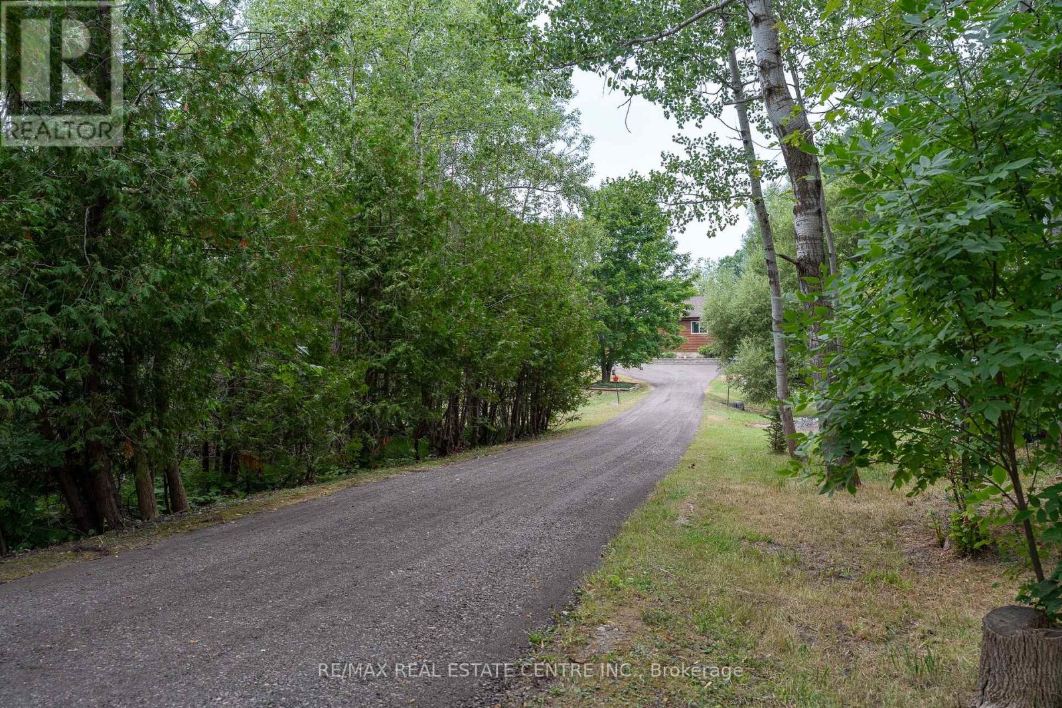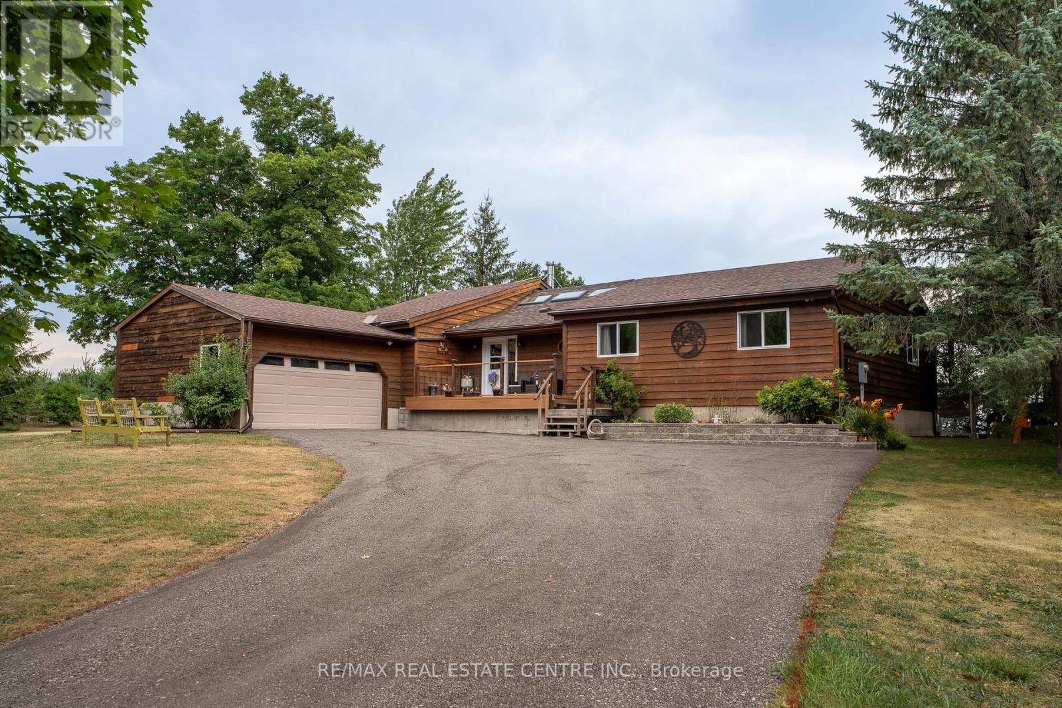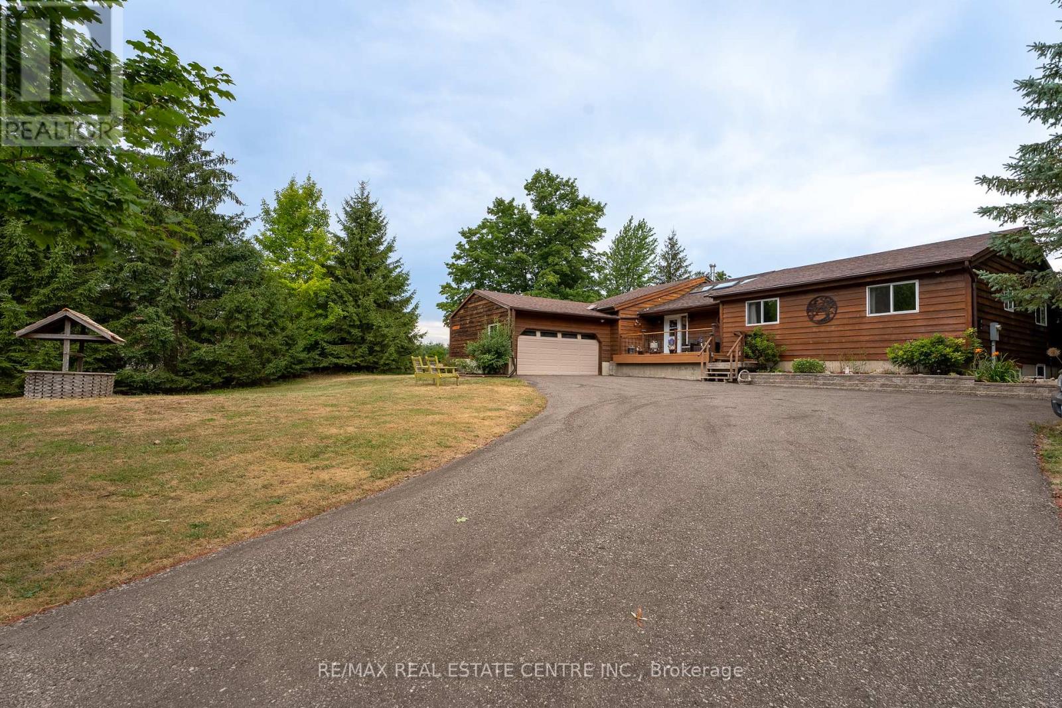4 Bedroom
3 Bathroom
2000 - 2500 sqft
Bungalow
Fireplace
Above Ground Pool
Central Air Conditioning
Heat Pump
$1,399,000
For the first time ever, this spacious 3 plus 1 bedroom bungalow is ready for its next chapter. Set on 1.366 acres and surrounded by peaceful cornfields, it is the kind of place where mornings start with coffee on the front deck while the kids catch the school bus, and afternoons wind down with a cocktail by the pool or under the gazebo. Inside, you will find large bedrooms including a bright primary suite with ensuite and a layout that flows easily from room to room. Natural light pours in through skylights, large windows, and even an indoor plant garden in the main living room. A cozy wood burning fireplace anchors the space, while the newly renovated four piece main bath, fresh paint, and new flooring throughout both levels make it easy to move right in and enjoy or start adding your own personal touches. This home runs on geothermal, keeping your monthly bills low, and the freshly paved driveway is already done for the next owner. Step out from your home office to a brand new deck and the above ground pool, or wander the backyard where there is space for the kids to explore without being overwhelmed by upkeep. A handy shed is perfect for garden tools and extra storage, and with no rental items here, everything you see is yours. Whether you are looking for quiet country living, easy access to Orangeville and Caledon Village, or just more room to breathe, this is the place to make it happen. (id:49187)
Property Details
|
MLS® Number
|
W12346792 |
|
Property Type
|
Single Family |
|
Community Name
|
Rural Caledon |
|
Parking Space Total
|
12 |
|
Pool Type
|
Above Ground Pool |
|
Structure
|
Shed |
Building
|
Bathroom Total
|
3 |
|
Bedrooms Above Ground
|
3 |
|
Bedrooms Below Ground
|
1 |
|
Bedrooms Total
|
4 |
|
Age
|
31 To 50 Years |
|
Amenities
|
Fireplace(s) |
|
Appliances
|
Central Vacuum, Water Heater, Water Treatment, Dishwasher, Dryer, Stove, Washer, Window Coverings, Refrigerator |
|
Architectural Style
|
Bungalow |
|
Basement Development
|
Partially Finished |
|
Basement Features
|
Separate Entrance |
|
Basement Type
|
N/a (partially Finished) |
|
Construction Style Attachment
|
Detached |
|
Cooling Type
|
Central Air Conditioning |
|
Exterior Finish
|
Cedar Siding |
|
Fireplace Present
|
Yes |
|
Fireplace Total
|
1 |
|
Foundation Type
|
Concrete |
|
Half Bath Total
|
1 |
|
Heating Type
|
Heat Pump |
|
Stories Total
|
1 |
|
Size Interior
|
2000 - 2500 Sqft |
|
Type
|
House |
|
Utility Water
|
Dug Well |
Parking
Land
|
Acreage
|
No |
|
Fence Type
|
Fully Fenced |
|
Sewer
|
Septic System |
|
Size Irregular
|
147.6 X 394.7 Acre |
|
Size Total Text
|
147.6 X 394.7 Acre|1/2 - 1.99 Acres |
Rooms
| Level |
Type |
Length |
Width |
Dimensions |
|
Basement |
Recreational, Games Room |
7.25 m |
9.04 m |
7.25 m x 9.04 m |
|
Basement |
Bedroom 4 |
4.17 m |
3.5 m |
4.17 m x 3.5 m |
|
Basement |
Sitting Room |
3.47 m |
4.21 m |
3.47 m x 4.21 m |
|
Basement |
Other |
4.16 m |
4.96 m |
4.16 m x 4.96 m |
|
Main Level |
Foyer |
3.2 m |
5.05 m |
3.2 m x 5.05 m |
|
Main Level |
Bathroom |
2.88 m |
2.99 m |
2.88 m x 2.99 m |
|
Main Level |
Living Room |
5.06 m |
4.74 m |
5.06 m x 4.74 m |
|
Main Level |
Kitchen |
3.87 m |
3.88 m |
3.87 m x 3.88 m |
|
Main Level |
Dining Room |
4.96 m |
2.78 m |
4.96 m x 2.78 m |
|
Main Level |
Pantry |
3.86 m |
2.07 m |
3.86 m x 2.07 m |
|
Main Level |
Office |
4.57 m |
3.56 m |
4.57 m x 3.56 m |
|
Main Level |
Bathroom |
2.21 m |
2.92 m |
2.21 m x 2.92 m |
|
Main Level |
Primary Bedroom |
4.49 m |
4.5 m |
4.49 m x 4.5 m |
|
Main Level |
Bedroom 2 |
3.21 m |
4.12 m |
3.21 m x 4.12 m |
|
Main Level |
Bedroom 3 |
3.1 m |
3.56 m |
3.1 m x 3.56 m |
https://www.realtor.ca/real-estate/28738423/3762-highpoint-side-road-caledon-rural-caledon

