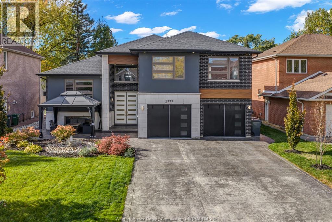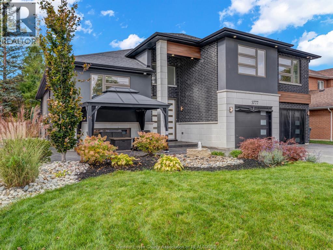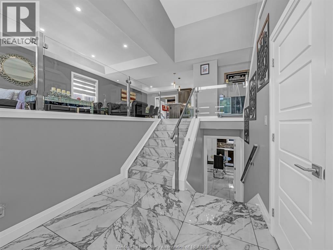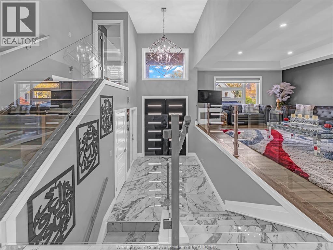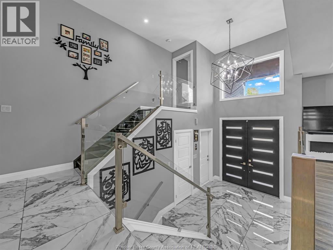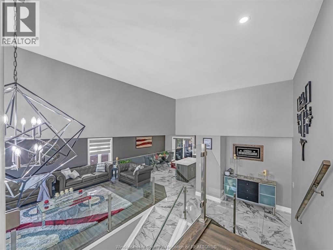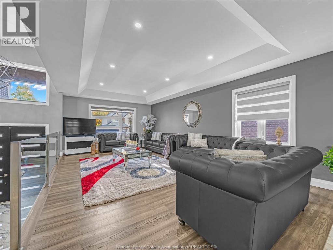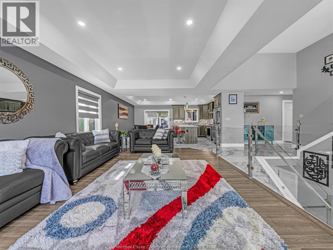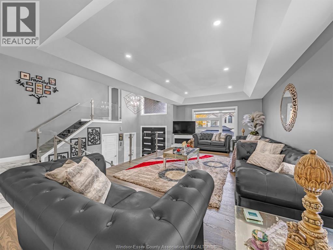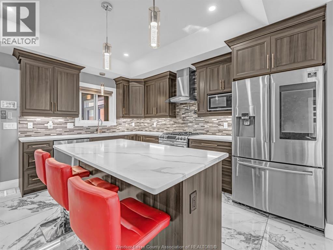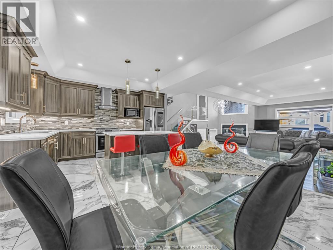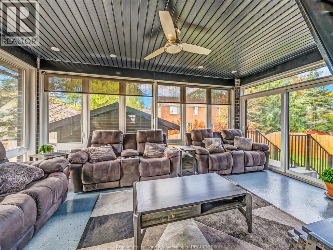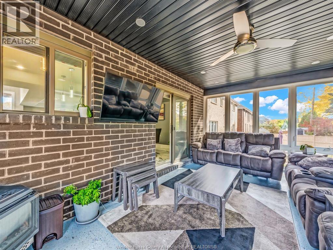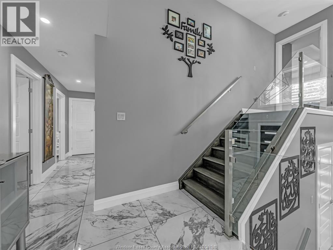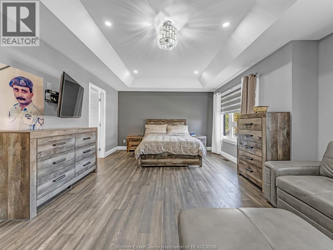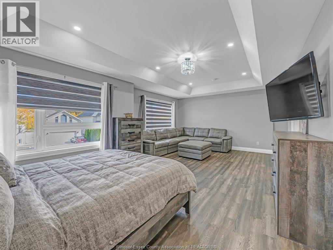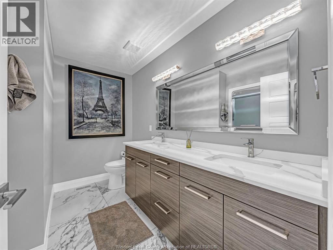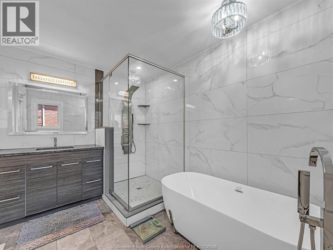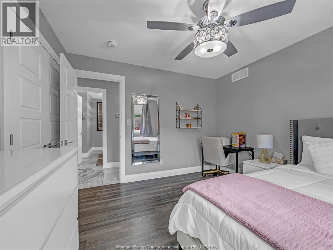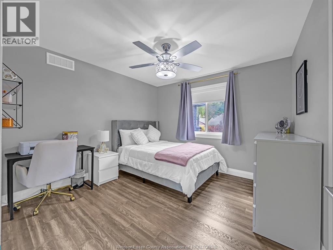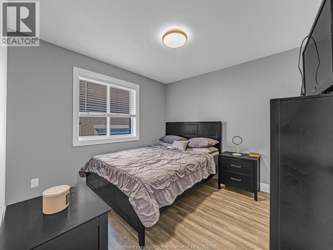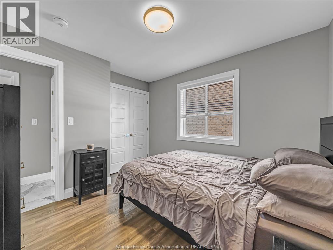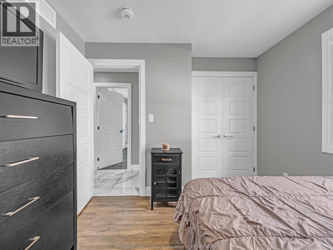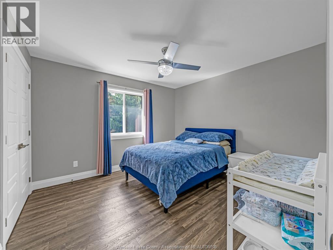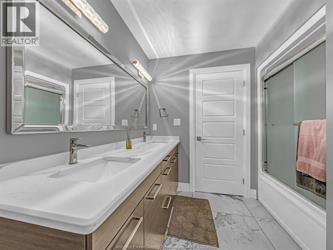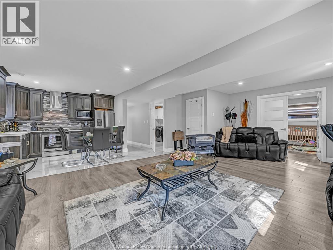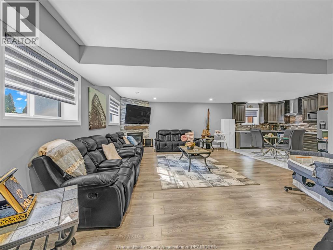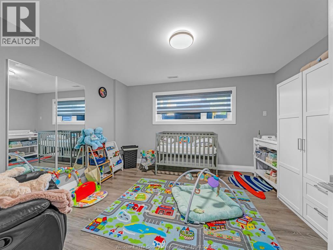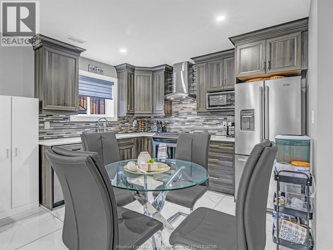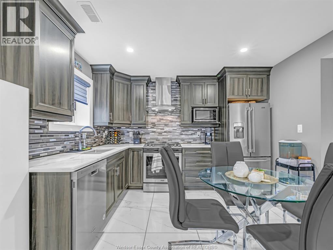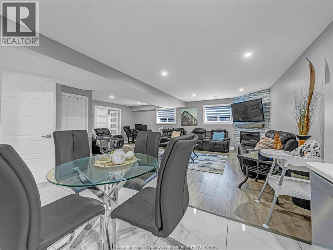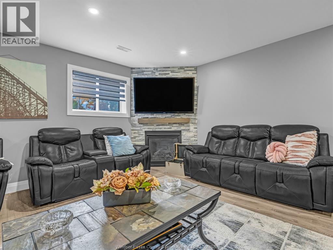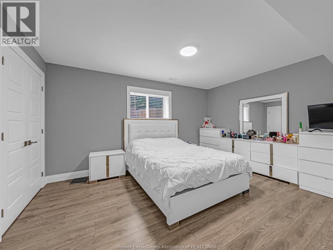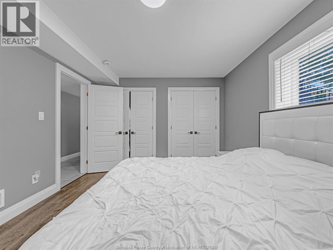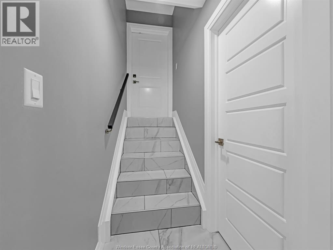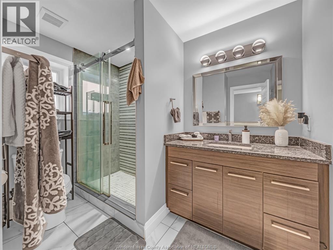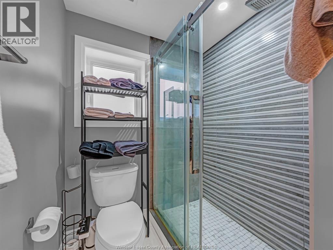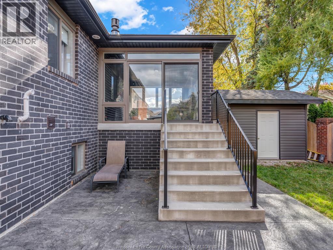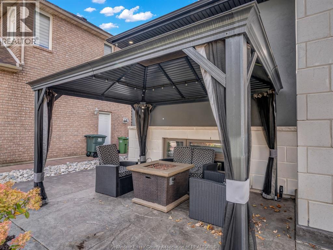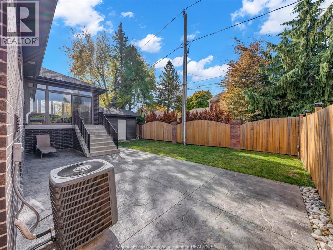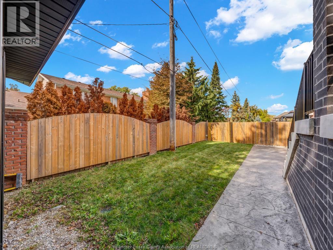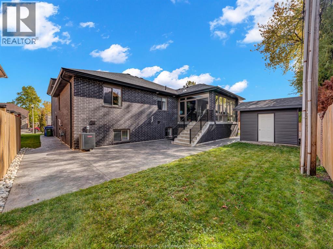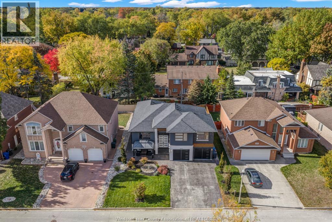6 Bedroom
3 Bathroom
2127 sqft
Raised Ranch W/ Bonus Room
Fireplace
Boiler, Forced Air, Furnace
Landscaped
$999,900
Immaculately kept full-brick newer home perfectly situated in the sought-after South Windsor neighborhood.4+2 bedrooms, 3 baths including master ensuite, 2 kitchens, 2 laundry rooms. From the dining room you walk out into a comfortable 4 season sunroom. The private primary bedroom on the second level w/its ensuite bathroom & spacious walk-in closet. Basement features an entrance from the garage, a cozy family room w/gas fireplace, full kitchen,2 additional bedrooms, 2nd laundry room. Heated garage .Within walking distance to a variety of restaurants, coffee shops, banks & all essential amenities, close to the mall, this home combines convenience w/tranquility of a peaceful neighborhood. Top-rated schools nearby further accentuate the unparalleled location of this beautiful home. (id:49187)
Property Details
|
MLS® Number
|
25027296 |
|
Property Type
|
Single Family |
|
Neigbourhood
|
South Windsor |
|
Features
|
Double Width Or More Driveway, Concrete Driveway, Finished Driveway, Front Driveway |
Building
|
Bathroom Total
|
3 |
|
Bedrooms Above Ground
|
4 |
|
Bedrooms Below Ground
|
2 |
|
Bedrooms Total
|
6 |
|
Appliances
|
Dishwasher, Dryer, Washer, Two Stoves, Two Refrigerators |
|
Architectural Style
|
Raised Ranch W/ Bonus Room |
|
Constructed Date
|
2019 |
|
Construction Style Attachment
|
Detached |
|
Exterior Finish
|
Brick, Concrete/stucco |
|
Fireplace Fuel
|
Gas |
|
Fireplace Present
|
Yes |
|
Fireplace Type
|
Insert |
|
Flooring Type
|
Ceramic/porcelain, Hardwood |
|
Foundation Type
|
Concrete |
|
Heating Fuel
|
Natural Gas |
|
Heating Type
|
Boiler, Forced Air, Furnace |
|
Size Interior
|
2127 Sqft |
|
Total Finished Area
|
2127 Sqft |
|
Type
|
House |
Parking
|
Attached Garage
|
|
|
Garage
|
|
|
Heated Garage
|
|
Land
|
Acreage
|
No |
|
Landscape Features
|
Landscaped |
|
Size Irregular
|
60 X 100 Ft |
|
Size Total Text
|
60 X 100 Ft |
|
Zoning Description
|
Rd1.4 |
Rooms
| Level |
Type |
Length |
Width |
Dimensions |
|
Second Level |
Bedroom |
|
|
Measurements not available |
|
Lower Level |
4pc Bathroom |
|
|
Measurements not available |
|
Lower Level |
Laundry Room |
|
|
Measurements not available |
|
Lower Level |
Laundry Room |
|
|
Measurements not available |
|
Lower Level |
Bedroom |
|
|
Measurements not available |
|
Lower Level |
Bedroom |
|
|
Measurements not available |
|
Lower Level |
Eating Area |
|
|
Measurements not available |
|
Lower Level |
Living Room |
|
|
Measurements not available |
|
Lower Level |
Kitchen |
|
|
Measurements not available |
|
Main Level |
4pc Bathroom |
|
|
Measurements not available |
|
Main Level |
4pc Ensuite Bath |
|
|
Measurements not available |
|
Main Level |
Bedroom |
|
|
Measurements not available |
|
Main Level |
Bedroom |
|
|
Measurements not available |
|
Main Level |
Bedroom |
|
|
Measurements not available |
|
Main Level |
Kitchen |
|
|
Measurements not available |
|
Main Level |
Dining Room |
|
|
Measurements not available |
|
Main Level |
Living Room |
|
|
Measurements not available |
|
Main Level |
Foyer |
|
|
Measurements not available |
https://www.realtor.ca/real-estate/29036947/3777-inglewood-windsor

