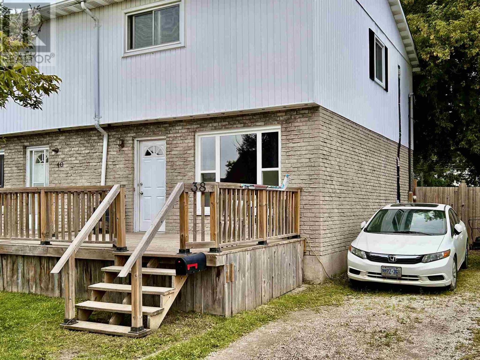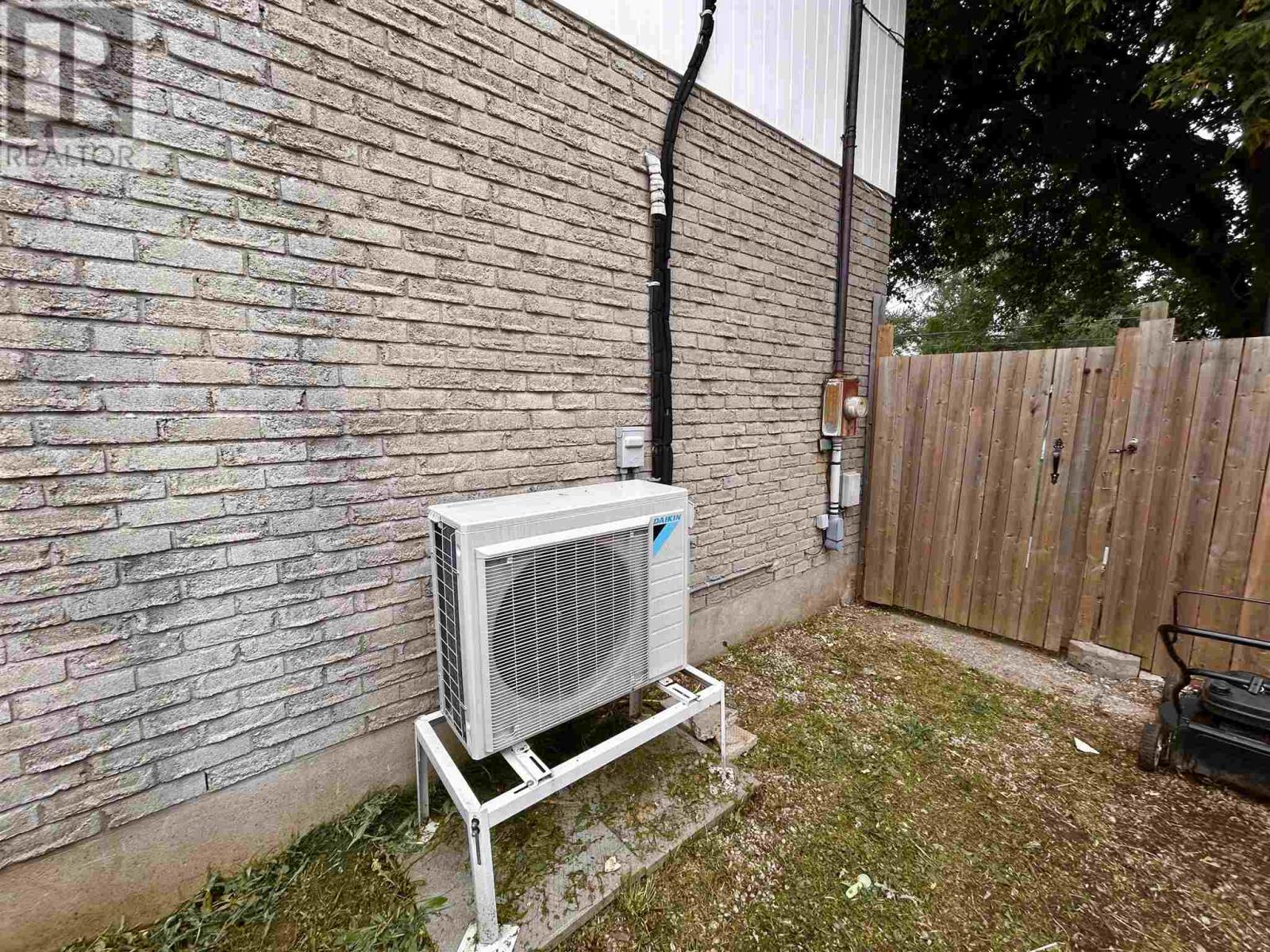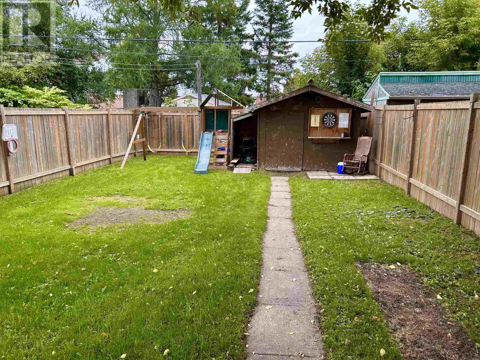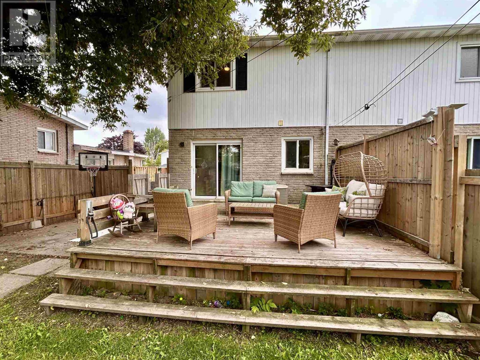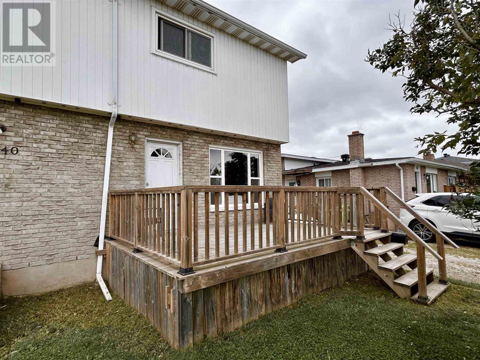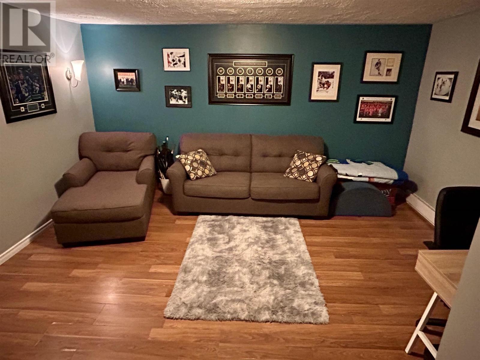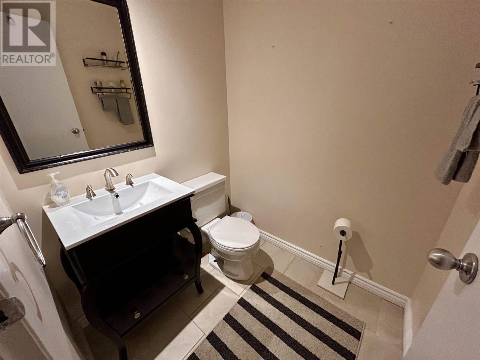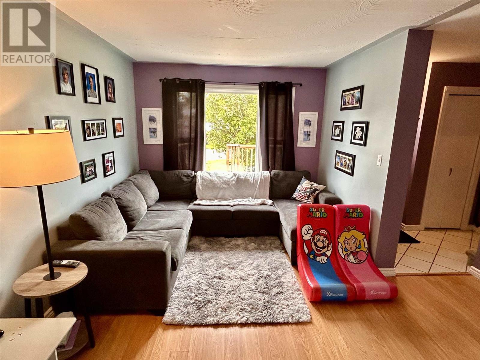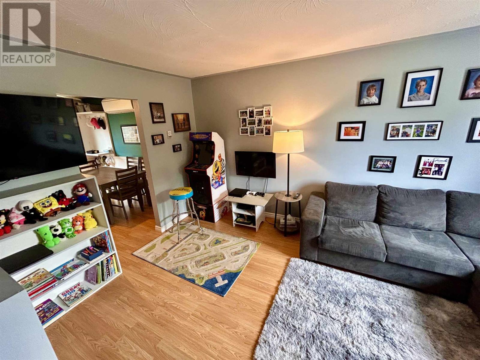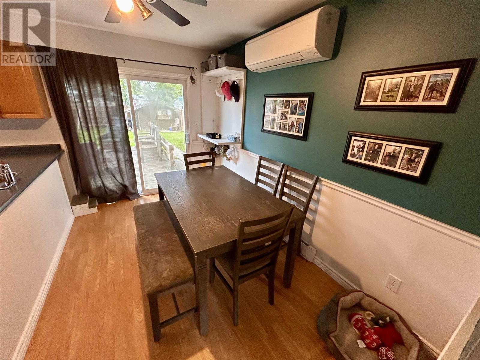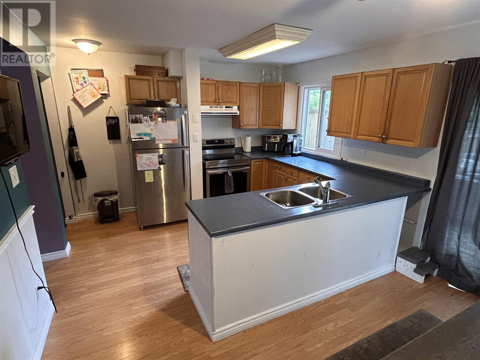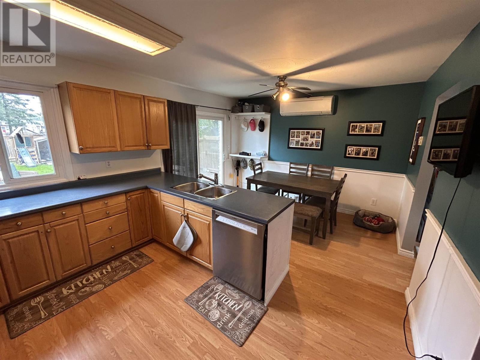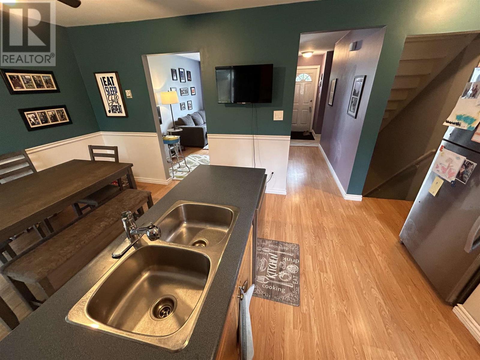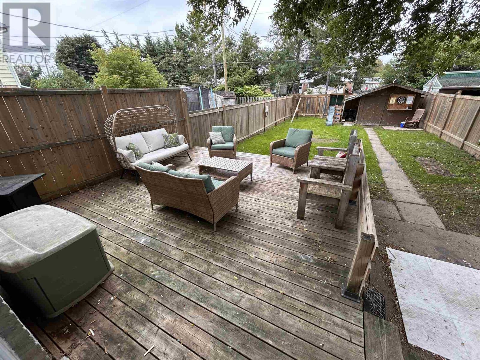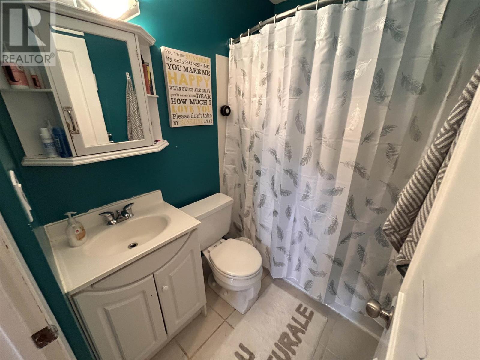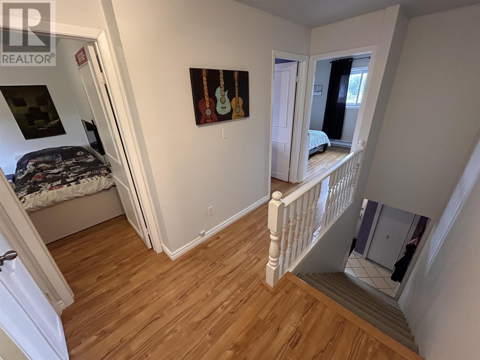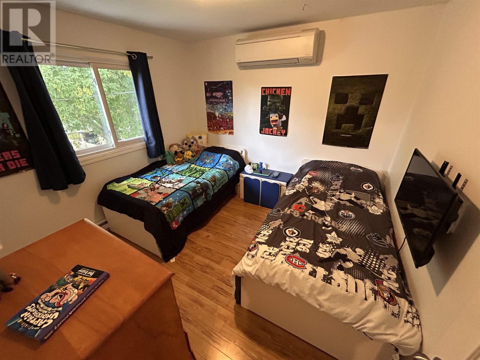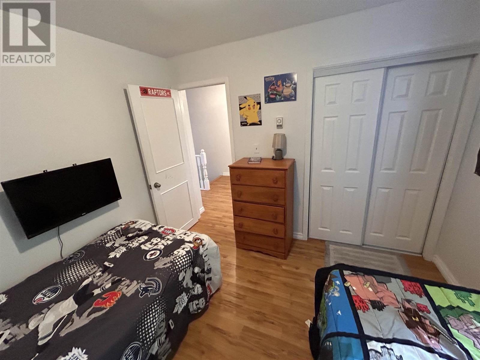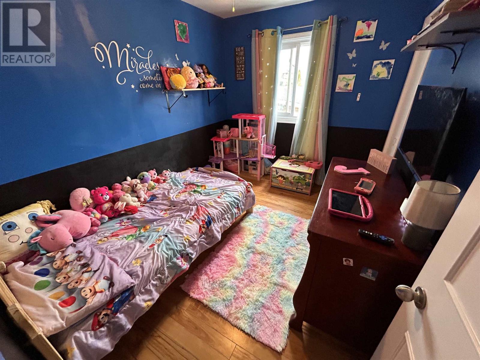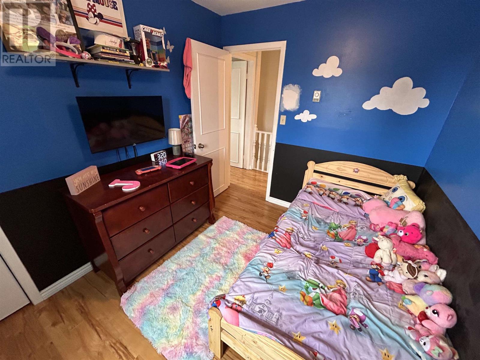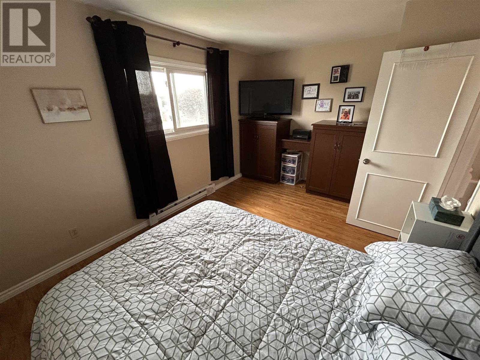3 Bedroom
2 Bathroom
962 sqft
2 Level
Heat Pump
$279,900
Well kept 3 bed 2 bathroom semi in the A Patch in the City’s West end. Ready for its new family to make years of memories. New patio door in dining room to be installed before closing. Don't wait call today for your price viewing. 48 Hr irrevocable on all offers. (id:49187)
Property Details
|
MLS® Number
|
SM252636 |
|
Property Type
|
Single Family |
|
Neigbourhood
|
Broadview Gardens |
|
Community Name
|
Sault Ste. Marie |
|
Features
|
Crushed Stone Driveway |
|
Storage Type
|
Storage Shed |
Building
|
Bathroom Total
|
2 |
|
Bedrooms Above Ground
|
3 |
|
Bedrooms Total
|
3 |
|
Architectural Style
|
2 Level |
|
Basement Development
|
Finished |
|
Basement Type
|
Full (finished) |
|
Constructed Date
|
1976 |
|
Construction Style Attachment
|
Semi-detached |
|
Exterior Finish
|
Brick, Vinyl |
|
Foundation Type
|
Poured Concrete |
|
Half Bath Total
|
1 |
|
Heating Fuel
|
Electric |
|
Heating Type
|
Heat Pump |
|
Stories Total
|
2 |
|
Size Interior
|
962 Sqft |
Parking
Land
|
Acreage
|
No |
|
Fence Type
|
Fenced Yard |
|
Size Frontage
|
29.0000 |
|
Size Irregular
|
29 X 125 |
|
Size Total Text
|
29 X 125|under 1/2 Acre |
Rooms
| Level |
Type |
Length |
Width |
Dimensions |
|
Second Level |
Primary Bedroom |
|
|
14.6 x 9.11 |
|
Second Level |
Bedroom |
|
|
10.9 x 8.1 |
|
Second Level |
Bedroom |
|
|
10.0 x 10.4 |
|
Second Level |
Bathroom |
|
|
4 PCE |
|
Basement |
Recreation Room |
|
|
13.9 x 14.11 |
|
Basement |
Bathroom |
|
|
2 PCE |
|
Basement |
Office |
|
|
7.3 x 11.5 |
|
Basement |
Utility Room |
|
|
9.3 x 5.7 |
|
Main Level |
Kitchen |
|
|
9.7 x 11.9 |
|
Main Level |
Dining Room |
|
|
8.1 x 11.9 |
|
Main Level |
Living Room |
|
|
9.11 x 15.3 |
Utilities
|
Cable
|
Available |
|
Electricity
|
Available |
|
Natural Gas
|
Available |
|
Telephone
|
Available |
https://www.realtor.ca/real-estate/28863634/38-alden-rd-sault-ste-marie-sault-ste-marie

