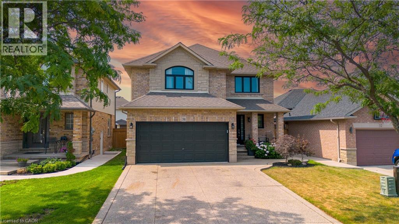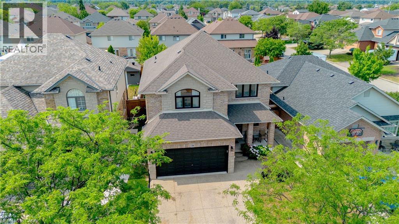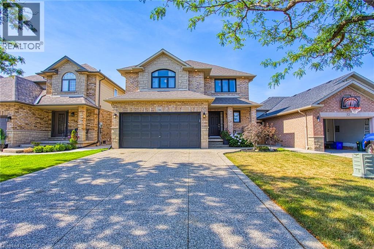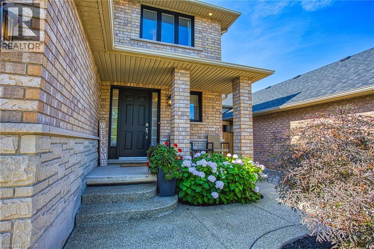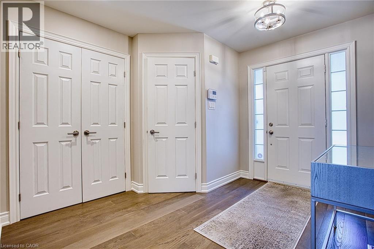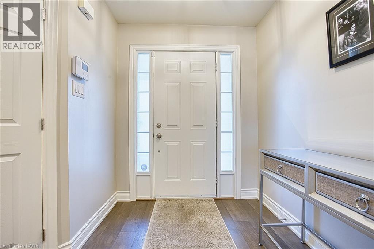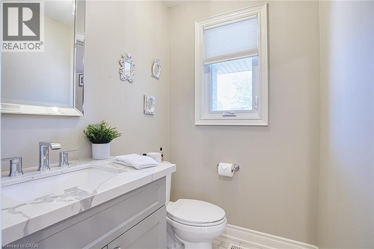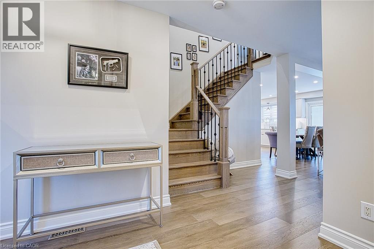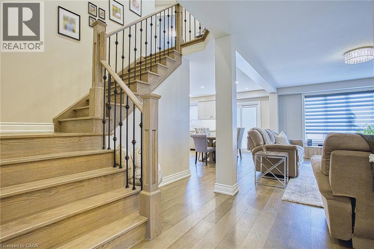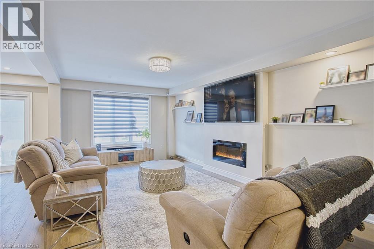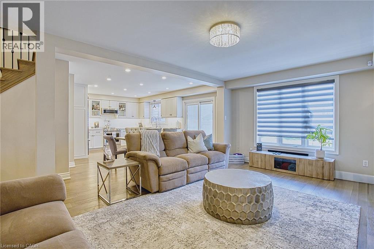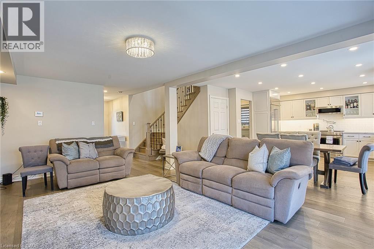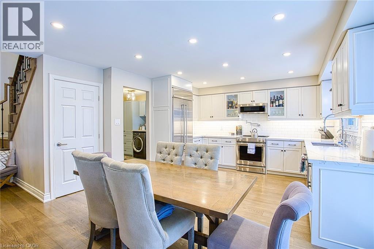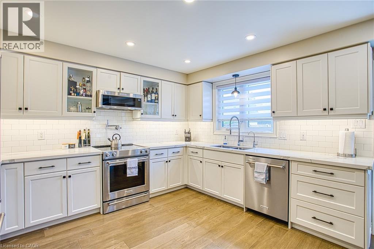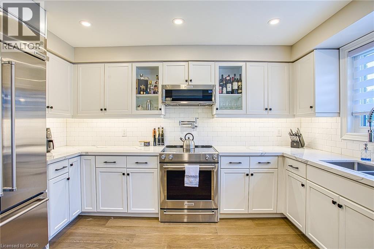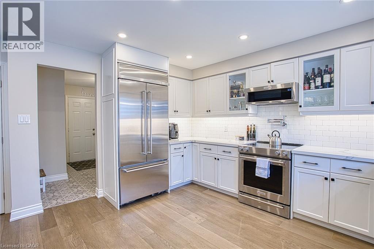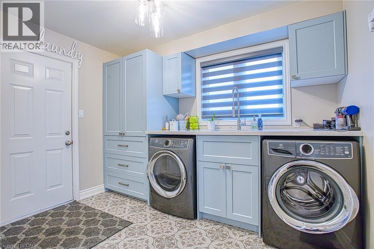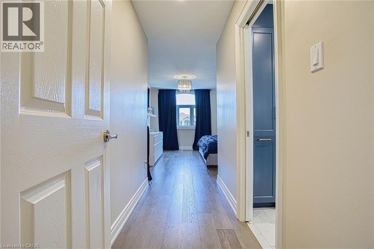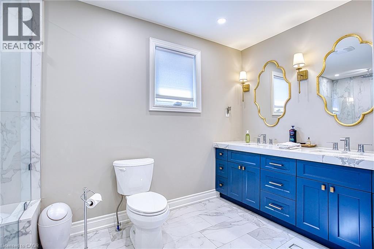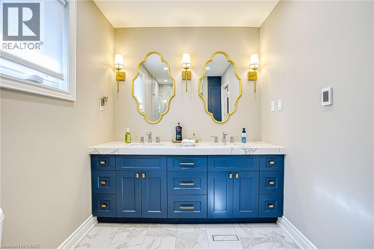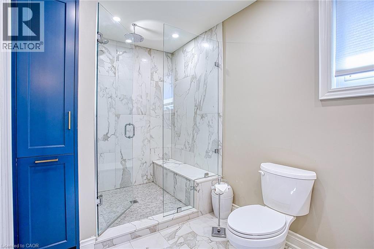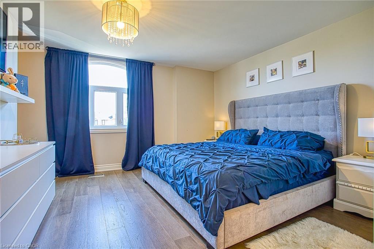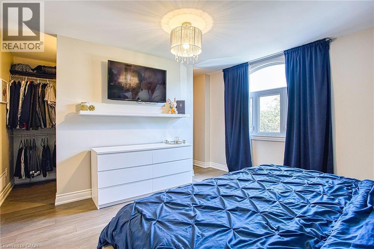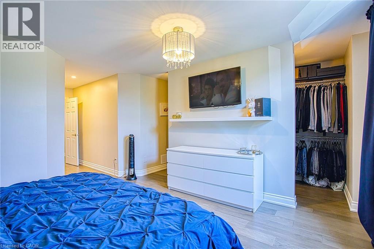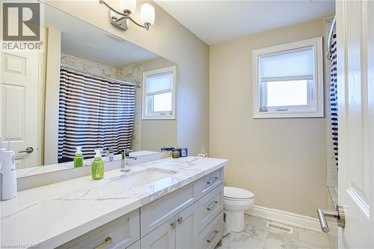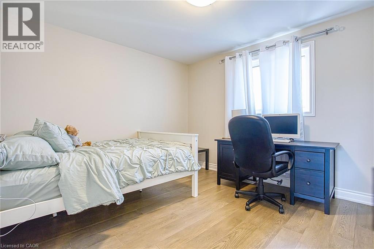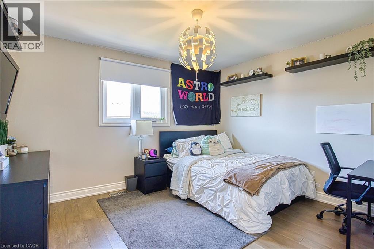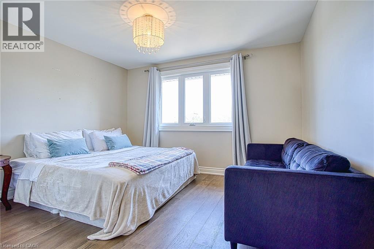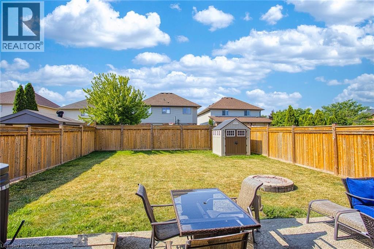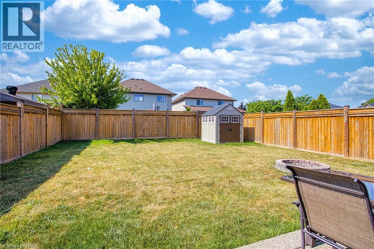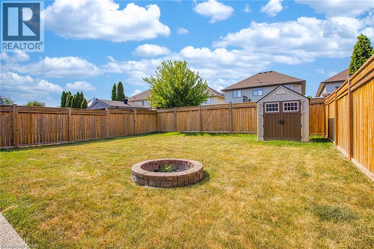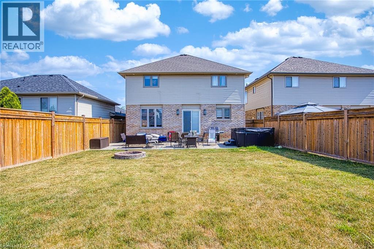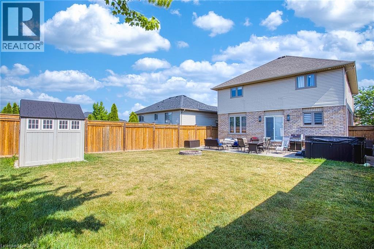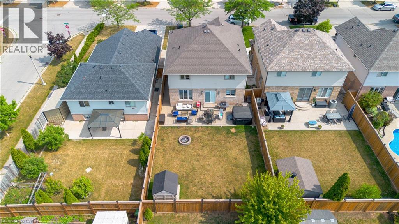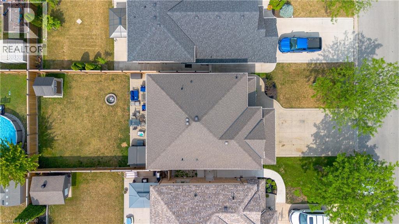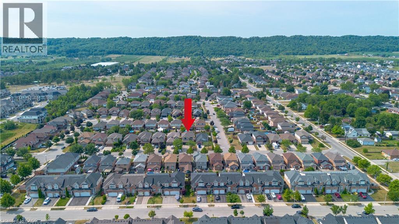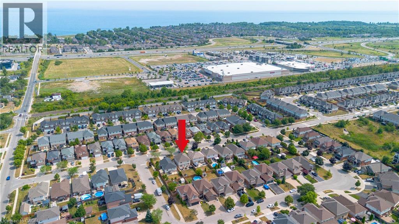4 Bedroom
3 Bathroom
1982 sqft
2 Level
Central Air Conditioning
$1,079,900
Welcome to 38 Sonoma Lane — a stunning, fully modernized home that blends luxury, comfort, and thoughtful design in the heart of Stoney Creek. From the moment you step inside, you’ll be greeted by sleek finishes, open-concept living spaces, and an abundance of natural light. The beautifully updated interior features heated bathroom floors for year-round comfort and a thermostatic shower in the primary ensuite, creating a true spa-like retreat. With three walk-in closets, storage and organization are effortless throughout the home. Every detail has been carefully curated to offer a modern lifestyle — from the high-end finishes to the contemporary fixtures that define each room. Perfectly located close to amenities, parks, and highway access, this home is ideal for those seeking both style and convenience. Move-in ready and effortlessly elegant, 38 Sonoma Lane is where modern living meets everyday luxury. (id:49187)
Property Details
|
MLS® Number
|
40782567 |
|
Property Type
|
Single Family |
|
Amenities Near By
|
Park, Playground, Public Transit, Schools, Shopping |
|
Community Features
|
School Bus |
|
Equipment Type
|
Water Heater |
|
Parking Space Total
|
6 |
|
Rental Equipment Type
|
Water Heater |
Building
|
Bathroom Total
|
3 |
|
Bedrooms Above Ground
|
4 |
|
Bedrooms Total
|
4 |
|
Appliances
|
Dishwasher, Dryer, Refrigerator, Stove, Washer, Microwave Built-in, Hood Fan, Garage Door Opener, Hot Tub |
|
Architectural Style
|
2 Level |
|
Basement Development
|
Unfinished |
|
Basement Type
|
Full (unfinished) |
|
Constructed Date
|
2003 |
|
Construction Style Attachment
|
Detached |
|
Cooling Type
|
Central Air Conditioning |
|
Exterior Finish
|
Brick Veneer, Vinyl Siding |
|
Fire Protection
|
Alarm System |
|
Half Bath Total
|
1 |
|
Heating Fuel
|
Natural Gas |
|
Stories Total
|
2 |
|
Size Interior
|
1982 Sqft |
|
Type
|
House |
|
Utility Water
|
Municipal Water |
Parking
Land
|
Access Type
|
Road Access |
|
Acreage
|
No |
|
Fence Type
|
Fence |
|
Land Amenities
|
Park, Playground, Public Transit, Schools, Shopping |
|
Sewer
|
Municipal Sewage System |
|
Size Depth
|
116 Ft |
|
Size Frontage
|
40 Ft |
|
Size Total Text
|
Under 1/2 Acre |
|
Zoning Description
|
R3 |
Rooms
| Level |
Type |
Length |
Width |
Dimensions |
|
Second Level |
4pc Bathroom |
|
|
7'10'' x 7'4'' |
|
Second Level |
Bedroom |
|
|
12'0'' x 13'4'' |
|
Second Level |
Bedroom |
|
|
11'10'' x 10'5'' |
|
Second Level |
Bedroom |
|
|
12'2'' x 10'2'' |
|
Second Level |
Full Bathroom |
|
|
6'5'' x 13'10'' |
|
Second Level |
Primary Bedroom |
|
|
12'7'' x 14'5'' |
|
Basement |
Other |
|
|
30'0'' x 31'10'' |
|
Main Level |
Laundry Room |
|
|
10'7'' x 10'7'' |
|
Main Level |
Kitchen |
|
|
10'11'' x 12'9'' |
|
Main Level |
Dining Room |
|
|
7'3'' x 23'8'' |
|
Main Level |
Living Room |
|
|
11'9'' x 20'8'' |
|
Main Level |
2pc Bathroom |
|
|
5'1'' x 5'6'' |
|
Main Level |
Foyer |
|
|
9'7'' x 11'2'' |
https://www.realtor.ca/real-estate/29038663/38-sonoma-lane-stoney-creek

