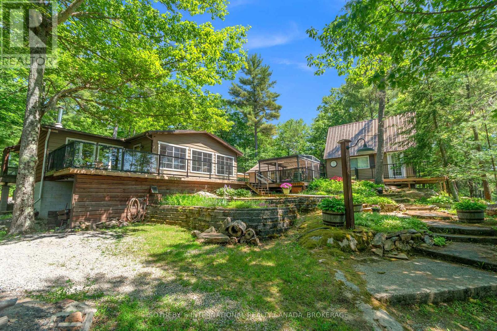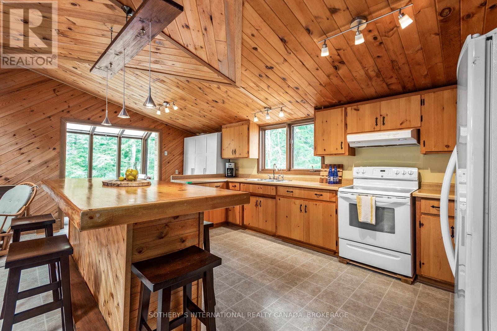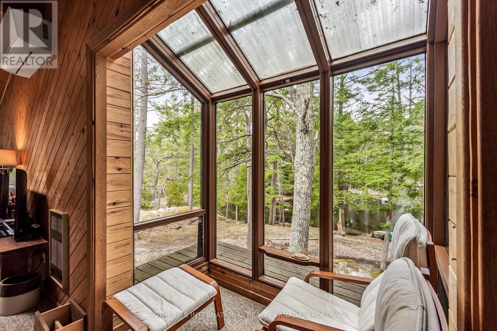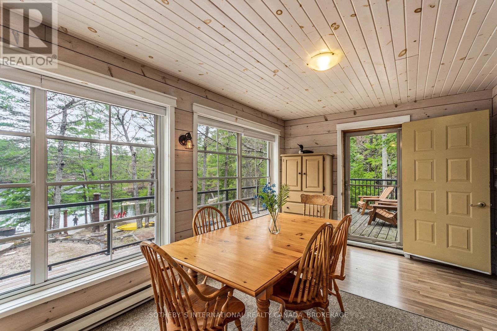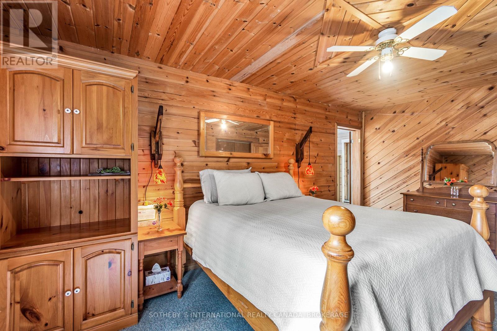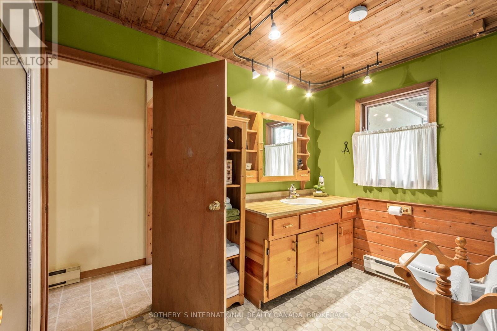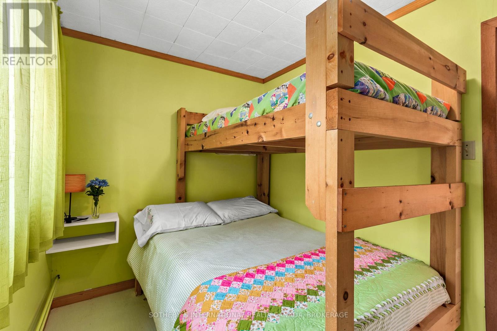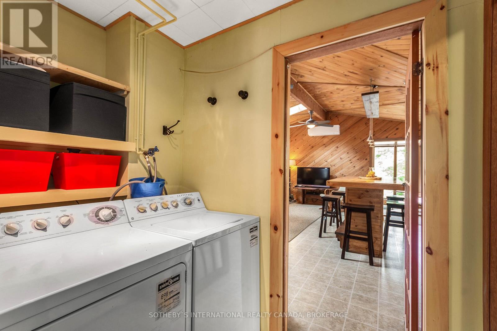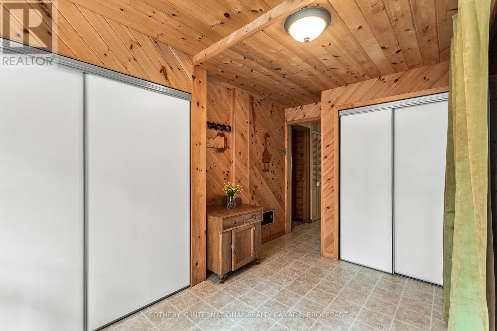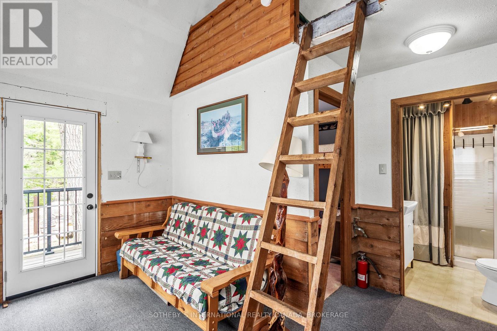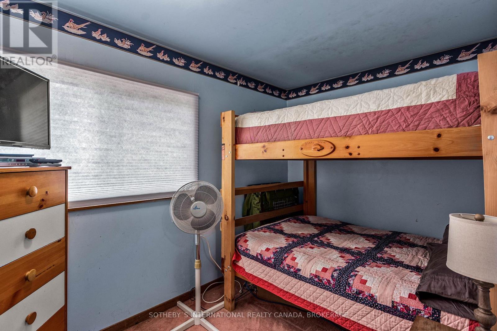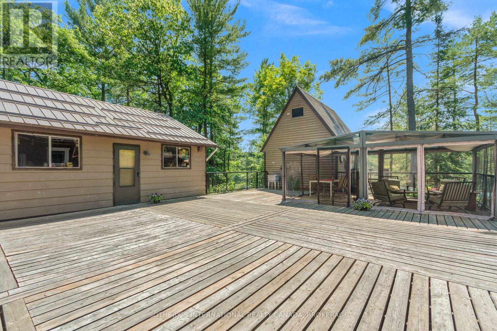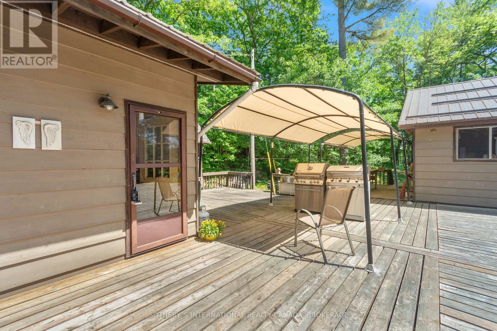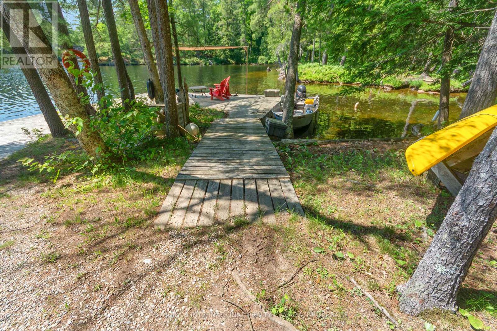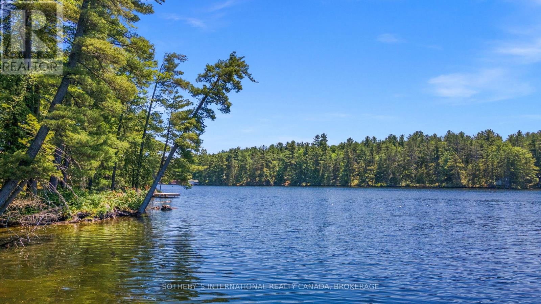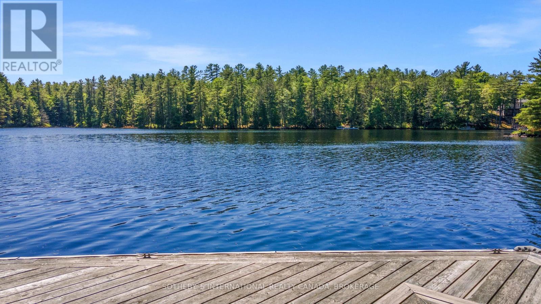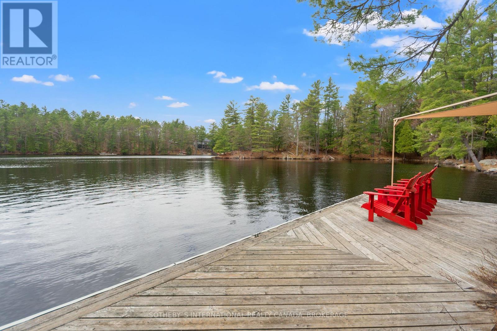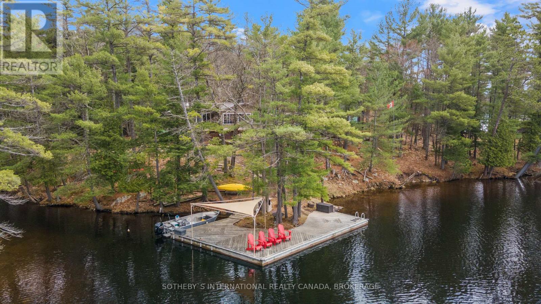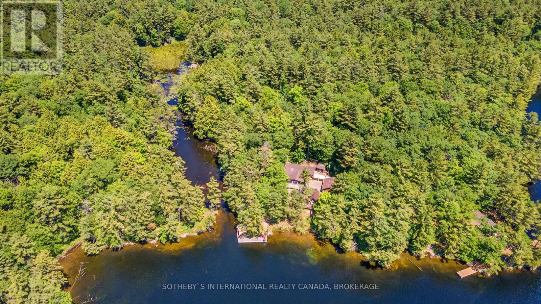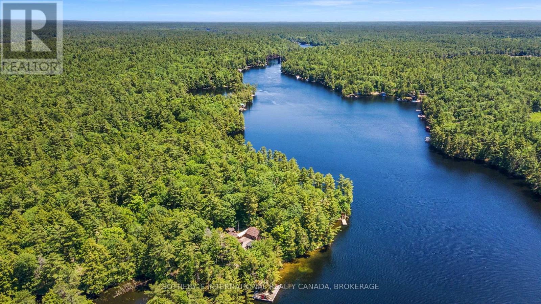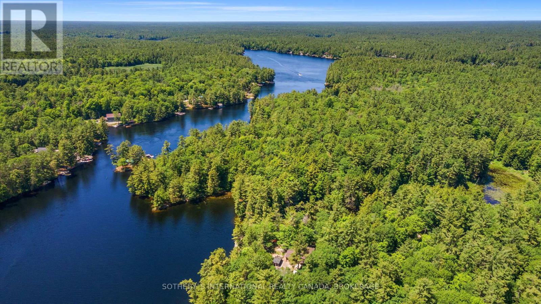4 Bedroom
2 Bathroom
Bungalow
Fireplace
Wall Unit
Baseboard Heaters
Waterfront
Acreage
$1,000,000
Boat Access Only: Welcome To This Stunning Severn River Waterfront Property! Situated On The Trent Severn Waterway, This Gem Offers Breathtaking Southwest-Facing Views. The Main Cottage Features 2 Bedrooms, A 3-Piece Bathroom, Laundry, An Open Concept Vaulted-Ceiling Living Room With A Wood Stove, And A Kitchen With An Island. The Sunroom Provides A Cozy Retreat, While The Solarium Overlooks The Bay. The Guest Cabin Has A Bedroom, Loft, And 3-Piece Bathroom. The Spacious Deck Area Is Perfect For Gatherings, While The Enclosed Outdoor Room Is Ideal For Relaxation. With 265 Feet Of Water Frontage And 2.95 Acres Of Land, There Is Plenty Of Room To Explore. Enjoy Evenings By The Fire Pit Or Tinker In The Large Workshop. This Serene Escape Is Near Amenities And Accessed By Boat Only, Just A Quick 5-Minute Ride From The Marina. Don't Miss Out On Owning This Piece Of Paradise - Schedule A Viewing Today! (id:49187)
Property Details
|
MLS® Number
|
X6052839 |
|
Property Type
|
Single Family |
|
Neigbourhood
|
Port Severn |
|
Amenities Near By
|
Marina |
|
Features
|
Wooded Area, Sloping, Recreational |
|
Water Front Type
|
Waterfront |
Building
|
Bathroom Total
|
2 |
|
Bedrooms Above Ground
|
2 |
|
Bedrooms Below Ground
|
2 |
|
Bedrooms Total
|
4 |
|
Architectural Style
|
Bungalow |
|
Basement Development
|
Unfinished |
|
Basement Type
|
Crawl Space (unfinished) |
|
Construction Style Attachment
|
Detached |
|
Cooling Type
|
Wall Unit |
|
Exterior Finish
|
Wood |
|
Fireplace Present
|
Yes |
|
Heating Fuel
|
Electric |
|
Heating Type
|
Baseboard Heaters |
|
Stories Total
|
1 |
|
Type
|
House |
Land
|
Acreage
|
Yes |
|
Land Amenities
|
Marina |
|
Sewer
|
Septic System |
|
Size Irregular
|
265 X 2.95 Acre |
|
Size Total Text
|
265 X 2.95 Acre|2 - 4.99 Acres |
|
Surface Water
|
Lake/pond |
Rooms
| Level |
Type |
Length |
Width |
Dimensions |
|
Main Level |
Kitchen |
8.84 m |
6.43 m |
8.84 m x 6.43 m |
|
Main Level |
Solarium |
1.88 m |
1.12 m |
1.88 m x 1.12 m |
|
Main Level |
Sunroom |
7.7 m |
3.02 m |
7.7 m x 3.02 m |
|
Main Level |
Primary Bedroom |
5.28 m |
3.25 m |
5.28 m x 3.25 m |
|
Main Level |
Bedroom 2 |
3.02 m |
2.24 m |
3.02 m x 2.24 m |
|
Main Level |
Bathroom |
3.71 m |
2.03 m |
3.71 m x 2.03 m |
|
Main Level |
Laundry Room |
1.42 m |
0.97 m |
1.42 m x 0.97 m |
|
Main Level |
Utility Room |
4.6 m |
3.94 m |
4.6 m x 3.94 m |
|
Upper Level |
Bedroom |
3.58 m |
2.44 m |
3.58 m x 2.44 m |
|
Ground Level |
Living Room |
4.06 m |
2.31 m |
4.06 m x 2.31 m |
|
Ground Level |
Bedroom |
3.48 m |
2.26 m |
3.48 m x 2.26 m |
|
Ground Level |
Bathroom |
2.31 m |
1.68 m |
2.31 m x 1.68 m |
Utilities
https://www.realtor.ca/real-estate/25522070/38-sr405-severn-river-muskoka-lakes

