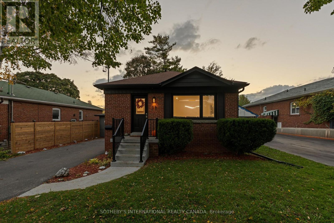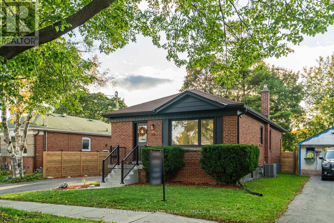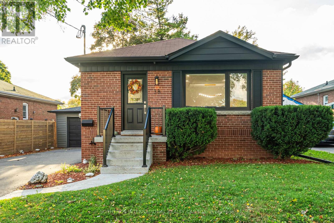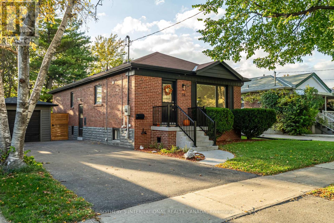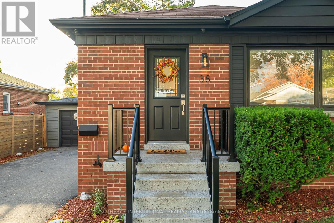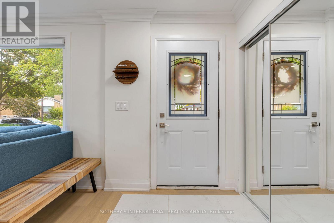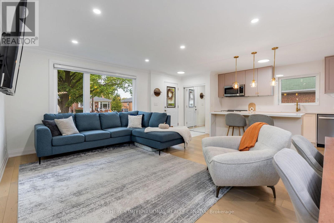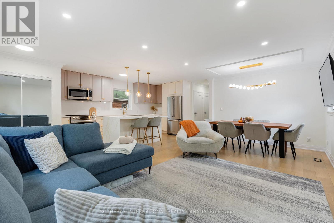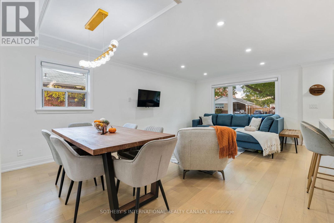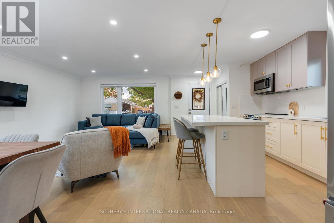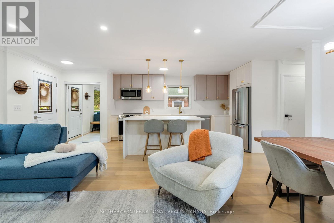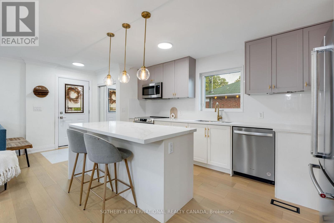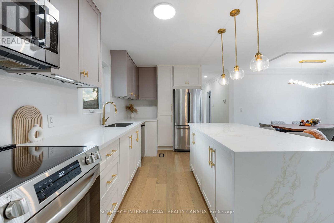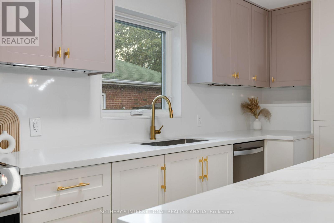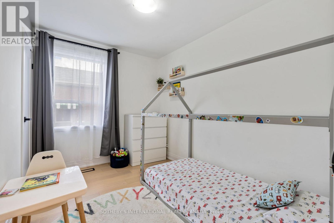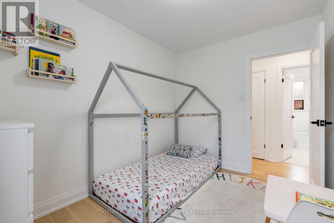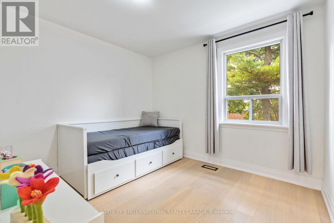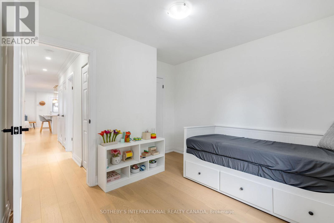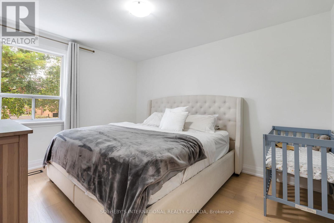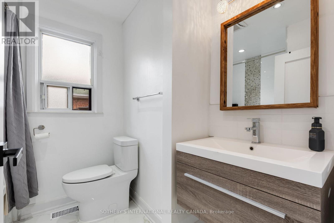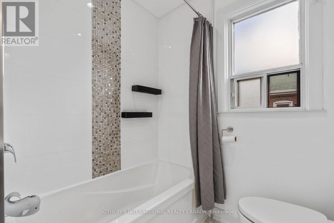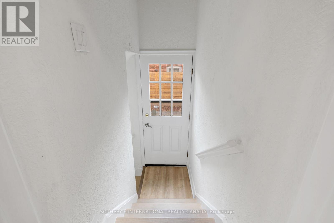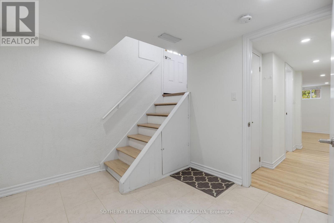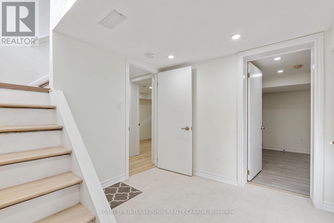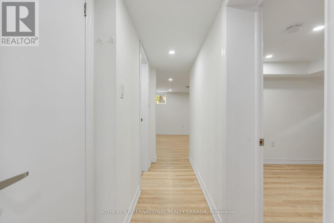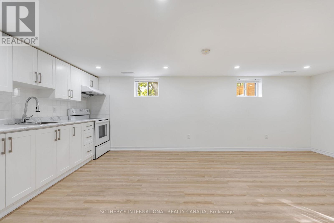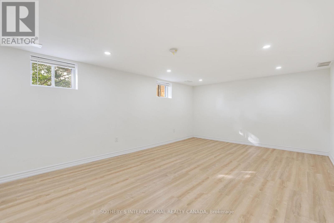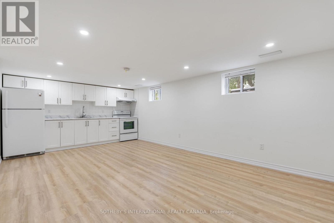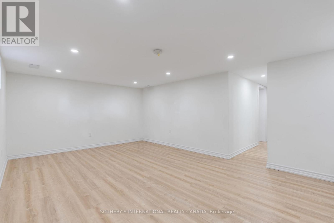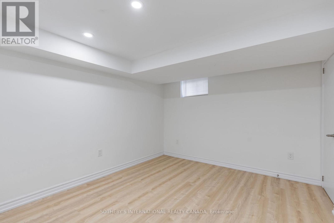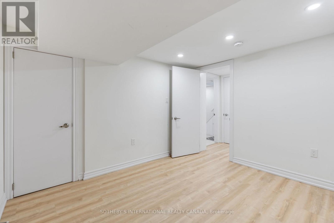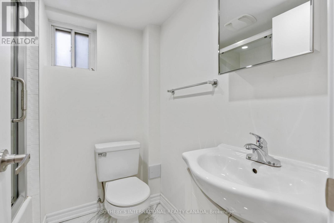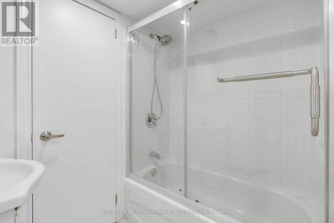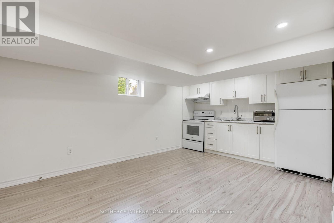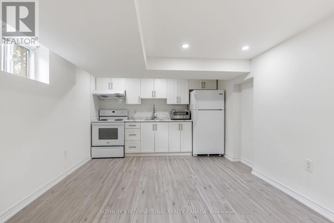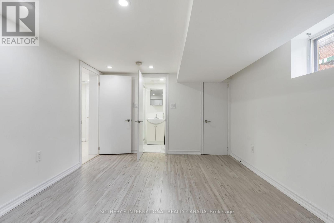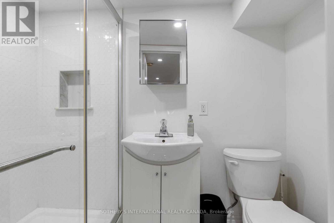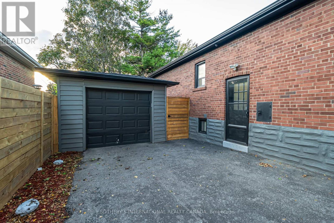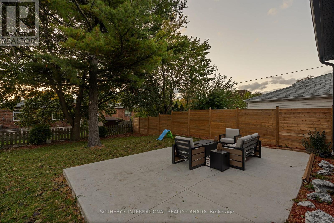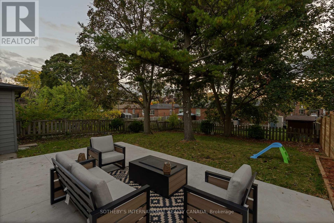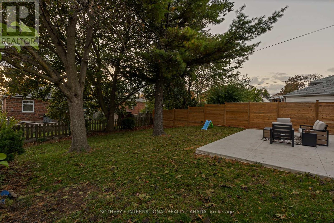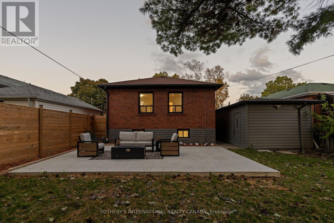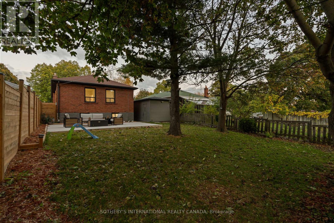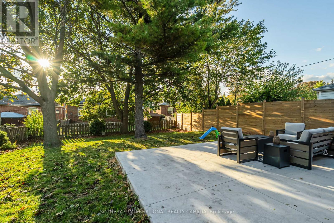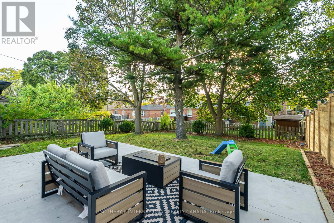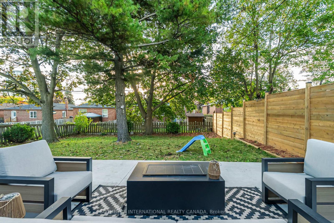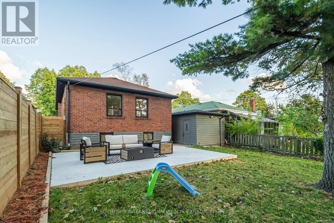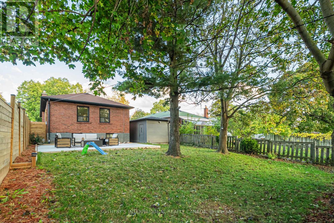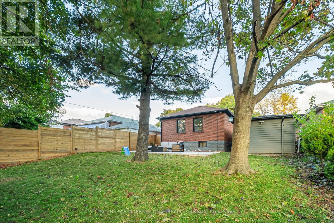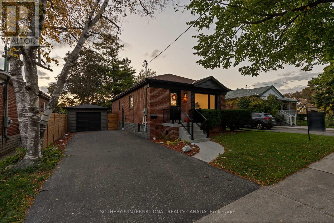4 Bedroom
3 Bathroom
700 - 1100 sqft
Bungalow
Central Air Conditioning
Forced Air
$1,260,000
A seamless blend of style and sophistication, this beautifully renovated bungalow offers refined living in the heart of Dorset Park. Defined by an open-concept design, the interiors showcase subtle textures and a palette of soft tones that evoke warmth and modern luxury. The living and dining areas flow effortlessly beneath recessed lighting and statement fixtures, creating a bright and inviting atmosphere ideal for both entertaining and everyday living.The kitchen is a contemporary showpiece featuring quartz countertops, sleek custom cabinetry, and premium stainless steel appliances-all complemented by a spacious island with elegant pendant lighting. The main floor hosts three serene bedrooms, each designed with understated sophistication and thoughtful detail.The finished lower level, complete with a separate entrance, offers two independent suites-each with its own kitchen and bath-providing an excellent opportunity for multi-generational living or additional income potential. Outside, a private backyard framed by mature trees offers a quiet retreat for al fresco dining or unwinding under the open sky.Perfectly situated near parks, schools, shopping, and major transit routes, this home delivers a rare balance of urban convenience and refined residential comfort. (id:49187)
Property Details
|
MLS® Number
|
E12476369 |
|
Property Type
|
Single Family |
|
Neigbourhood
|
Scarborough |
|
Community Name
|
Dorset Park |
|
Amenities Near By
|
Park, Public Transit, Schools |
|
Community Features
|
Community Centre |
|
Equipment Type
|
Water Heater - Electric, Water Heater |
|
Features
|
Level Lot, Lighting, Carpet Free, Guest Suite |
|
Parking Space Total
|
4 |
|
Rental Equipment Type
|
Water Heater - Electric, Water Heater |
|
Structure
|
Patio(s) |
Building
|
Bathroom Total
|
3 |
|
Bedrooms Above Ground
|
3 |
|
Bedrooms Below Ground
|
1 |
|
Bedrooms Total
|
4 |
|
Appliances
|
Water Heater, Dishwasher, Dryer, Microwave, Range, Stove, Washer, Refrigerator |
|
Architectural Style
|
Bungalow |
|
Basement Development
|
Finished |
|
Basement Features
|
Separate Entrance |
|
Basement Type
|
N/a, N/a (finished) |
|
Construction Style Attachment
|
Detached |
|
Cooling Type
|
Central Air Conditioning |
|
Exterior Finish
|
Brick |
|
Flooring Type
|
Tile, Laminate, Hardwood |
|
Foundation Type
|
Block |
|
Heating Fuel
|
Natural Gas |
|
Heating Type
|
Forced Air |
|
Stories Total
|
1 |
|
Size Interior
|
700 - 1100 Sqft |
|
Type
|
House |
|
Utility Water
|
Municipal Water |
Parking
Land
|
Acreage
|
No |
|
Fence Type
|
Fenced Yard |
|
Land Amenities
|
Park, Public Transit, Schools |
|
Sewer
|
Sanitary Sewer |
|
Size Depth
|
120 Ft |
|
Size Frontage
|
45 Ft |
|
Size Irregular
|
45 X 120 Ft |
|
Size Total Text
|
45 X 120 Ft |
|
Zoning Description
|
Rd*143) |
Rooms
| Level |
Type |
Length |
Width |
Dimensions |
|
Basement |
Living Room |
4.78 m |
3.29 m |
4.78 m x 3.29 m |
|
Basement |
Bathroom |
3.56 m |
2.66 m |
3.56 m x 2.66 m |
|
Basement |
Kitchen |
3.81 m |
1.95 m |
3.81 m x 1.95 m |
|
Basement |
Primary Bedroom |
3.32 m |
2.77 m |
3.32 m x 2.77 m |
|
Basement |
Bathroom |
|
|
Measurements not available |
|
Basement |
Dining Room |
4.48 m |
3.84 m |
4.48 m x 3.84 m |
|
Basement |
Living Room |
4.48 m |
3.84 m |
4.48 m x 3.84 m |
|
Basement |
Kitchen |
4.78 m |
3.29 m |
4.78 m x 3.29 m |
|
Main Level |
Foyer |
1.55 m |
1.49 m |
1.55 m x 1.49 m |
|
Main Level |
Kitchen |
4.81 m |
2.89 m |
4.81 m x 2.89 m |
|
Main Level |
Living Room |
6.24 m |
3.99 m |
6.24 m x 3.99 m |
|
Main Level |
Dining Room |
6.24 m |
3.99 m |
6.24 m x 3.99 m |
|
Main Level |
Bathroom |
|
|
Measurements not available |
|
Main Level |
Primary Bedroom |
3.93 m |
3.81 m |
3.93 m x 3.81 m |
|
Main Level |
Bedroom 2 |
3.2 m |
2.16 m |
3.2 m x 2.16 m |
|
Main Level |
Bedroom 3 |
3.2 m |
2.83 m |
3.2 m x 2.83 m |
Utilities
|
Cable
|
Available |
|
Electricity
|
Installed |
|
Sewer
|
Installed |
https://www.realtor.ca/real-estate/29020019/38-vauxhall-drive-toronto-dorset-park-dorset-park

