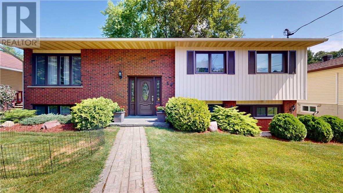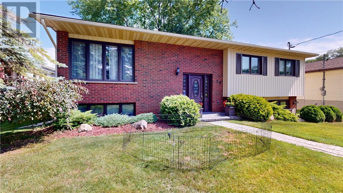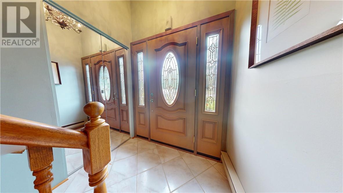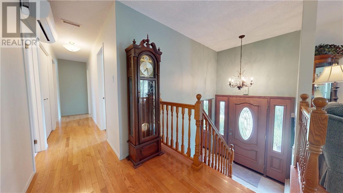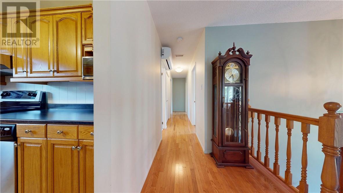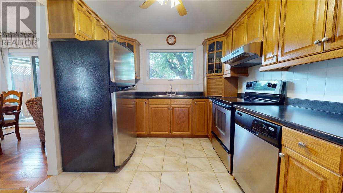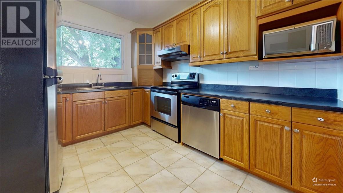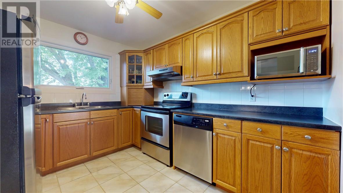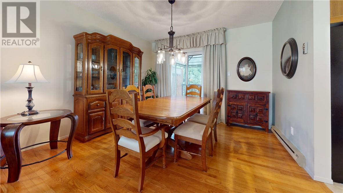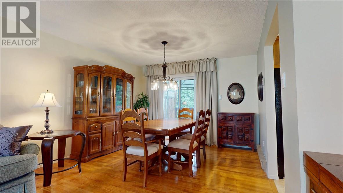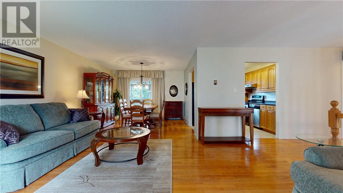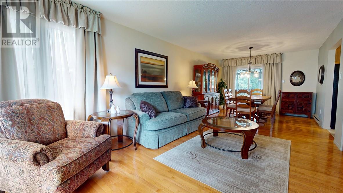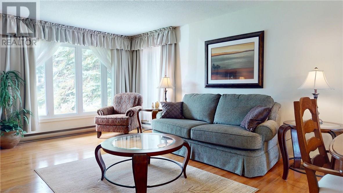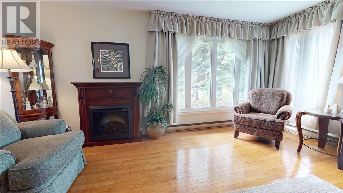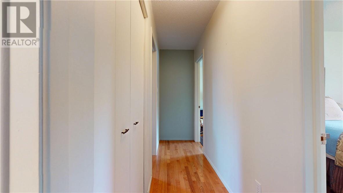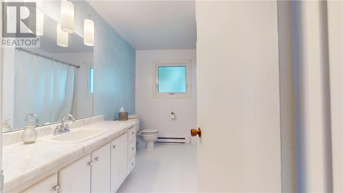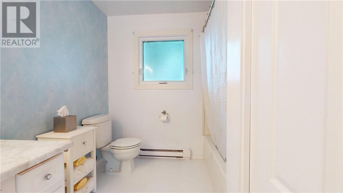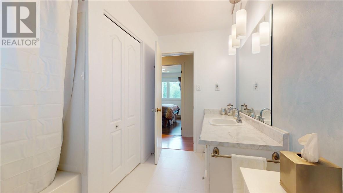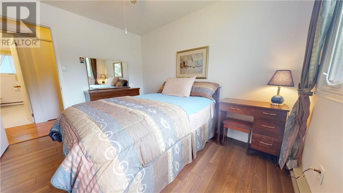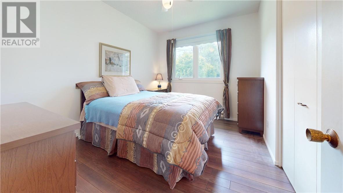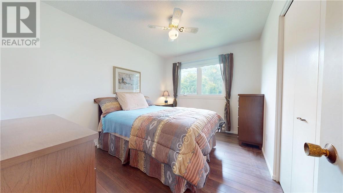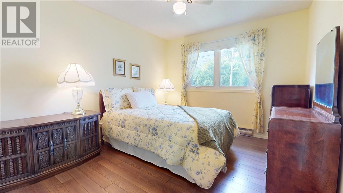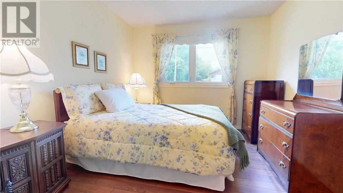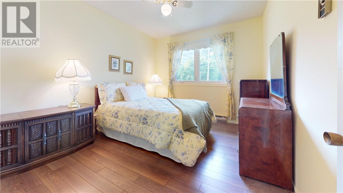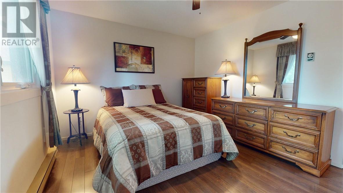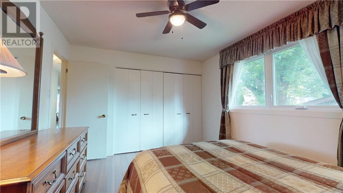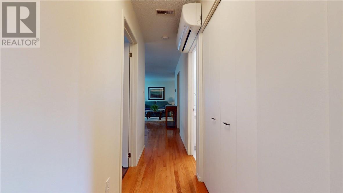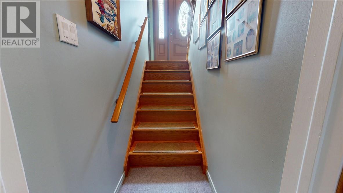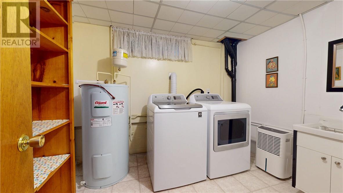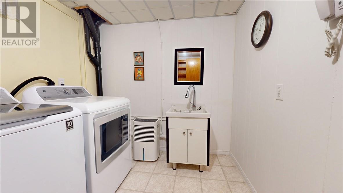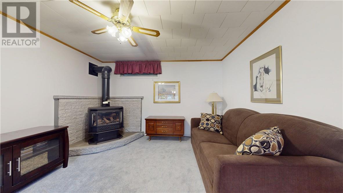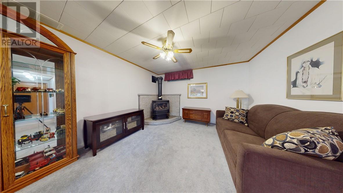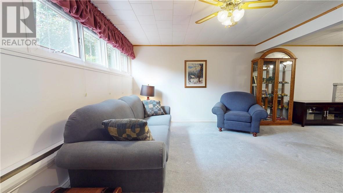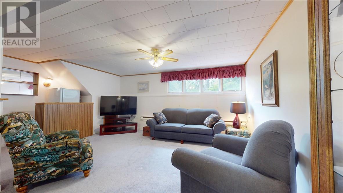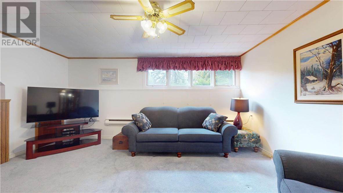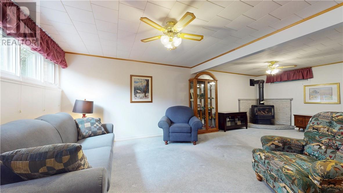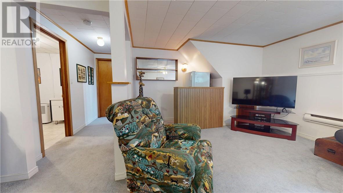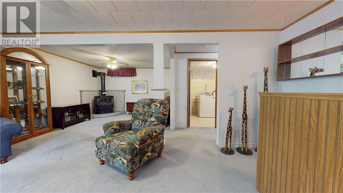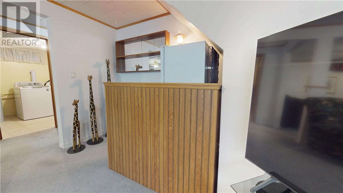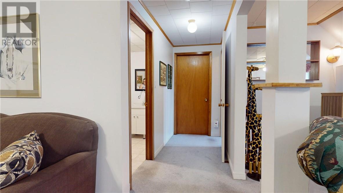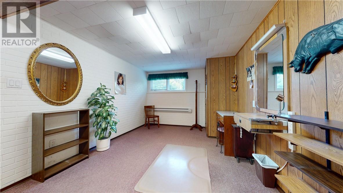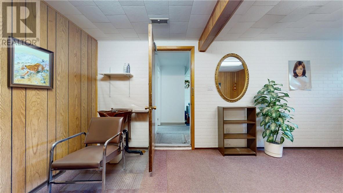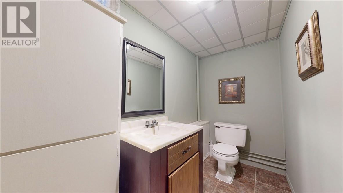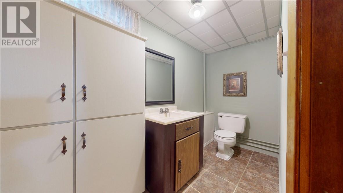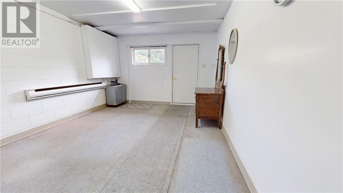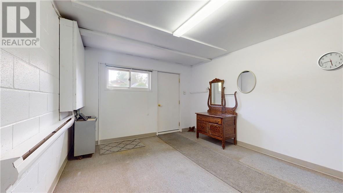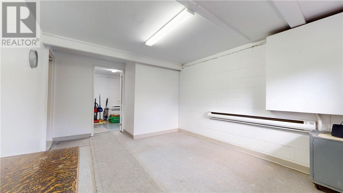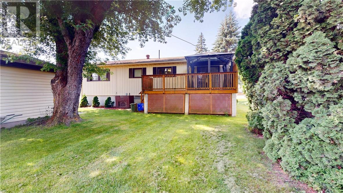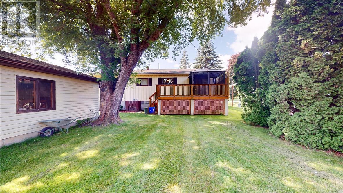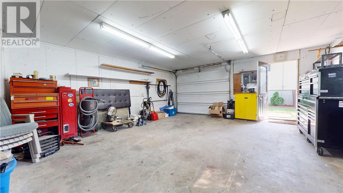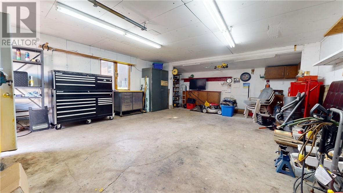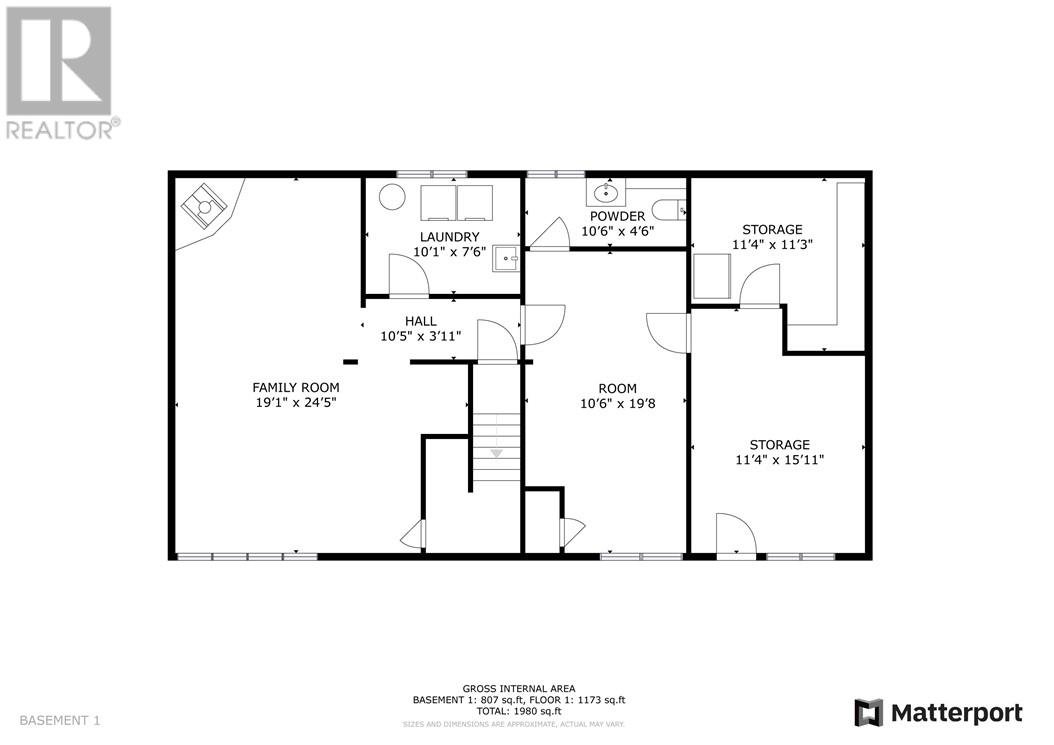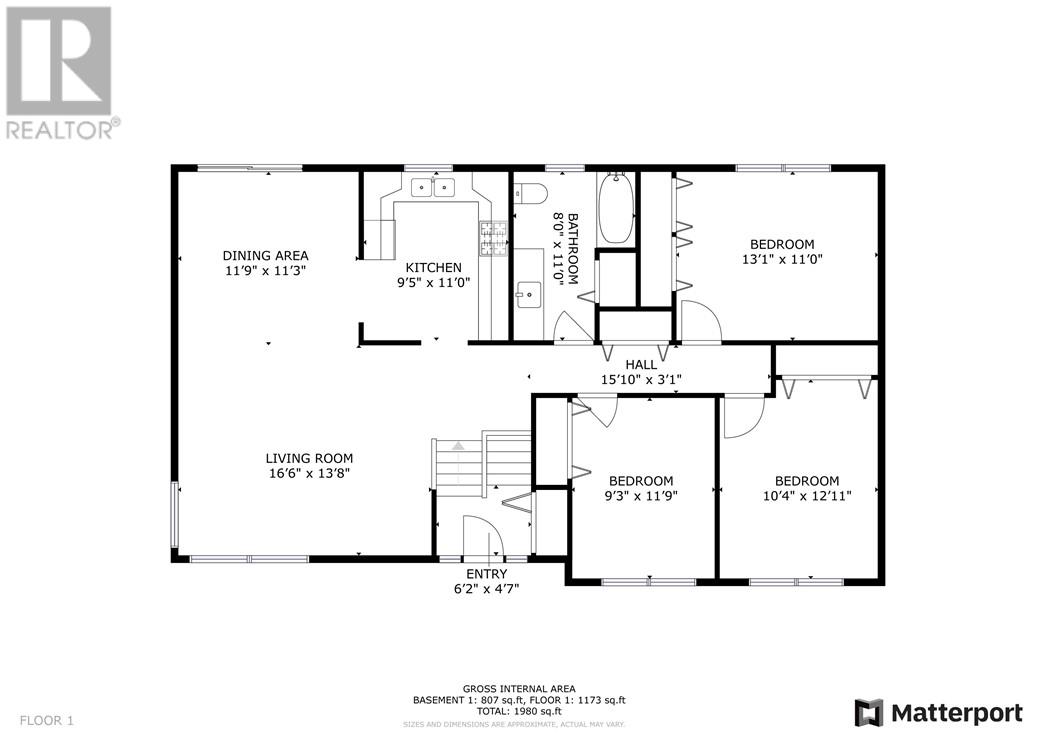3 Bedroom
2 Bathroom
Fireplace
Baseboard Heaters
$589,000
Welcome to 38 Robinson Street West, a lovely, maintained, move-in-ready 3-bedroom home located in the heart of Little Current. The main floor features a functional layout, complete with a bright kitchen, an open living and dining area, and a spacious 4-piece bathroom. Downstairs features a cozy family room, laundry area, and plenty of additional space—including a mudroom, storage room, and a versatile area currently set up as a hair salon, ideal for a home-based business or personal studio. A detached garage at the rear of the property adds convenience and extra storage. This home is perfect for families, hobbyists, or entrepreneurs looking for flexible living in a great location. (id:49187)
Property Details
|
MLS® Number
|
2123434 |
|
Property Type
|
Single Family |
|
Amenities Near By
|
Hospital, Park, Playground |
|
Equipment Type
|
Propane Tank |
|
Rental Equipment Type
|
Propane Tank |
Building
|
Bathroom Total
|
2 |
|
Bedrooms Total
|
3 |
|
Basement Type
|
Full |
|
Exterior Finish
|
Brick, Vinyl |
|
Fire Protection
|
Smoke Detectors |
|
Fireplace Fuel
|
Propane |
|
Fireplace Present
|
Yes |
|
Fireplace Total
|
1 |
|
Fireplace Type
|
Free Standing Metal |
|
Flooring Type
|
Hardwood, Vinyl, Carpeted |
|
Foundation Type
|
Block |
|
Half Bath Total
|
1 |
|
Heating Type
|
Baseboard Heaters |
|
Roof Material
|
Asphalt Shingle |
|
Roof Style
|
Unknown |
|
Stories Total
|
1 |
|
Type
|
House |
|
Utility Water
|
Municipal Water |
Land
|
Acreage
|
No |
|
Land Amenities
|
Hospital, Park, Playground |
|
Sewer
|
Municipal Sewage System |
|
Size Total Text
|
4,051 - 7,250 Sqft |
|
Zoning Description
|
Res |
Rooms
| Level |
Type |
Length |
Width |
Dimensions |
|
Main Level |
Primary Bedroom |
|
|
13'1 x 15'4 |
|
Main Level |
4pc Bathroom |
|
|
7'8"" x 10'11"" |
|
Main Level |
Bedroom |
|
|
10'11"" x 12'9"" |
|
Main Level |
Kitchen |
|
|
9'4"" x 10'11"" |
https://www.realtor.ca/real-estate/28605490/38-w-robinson-street-little-current

