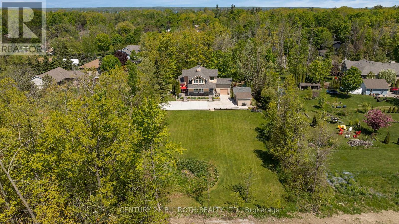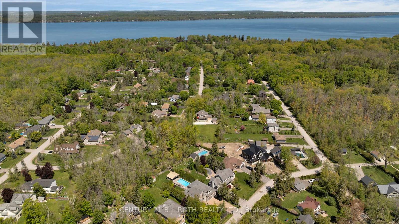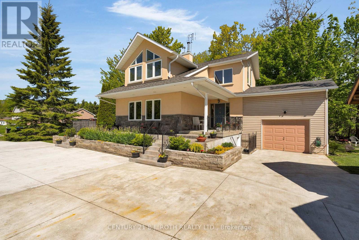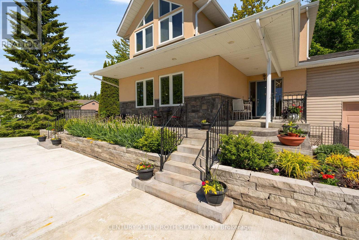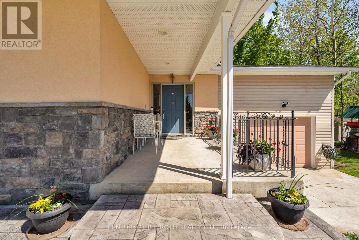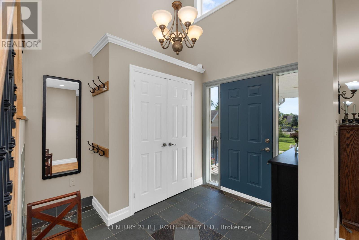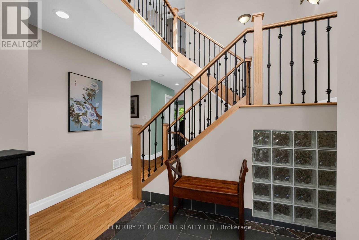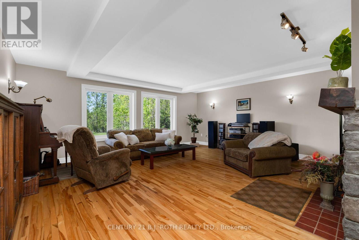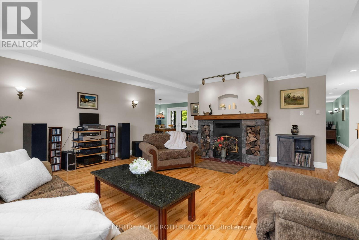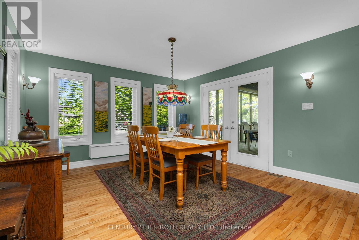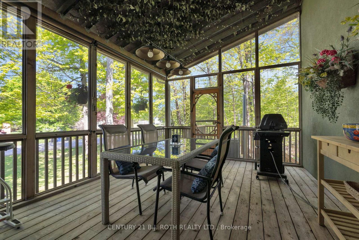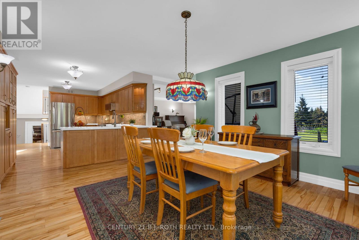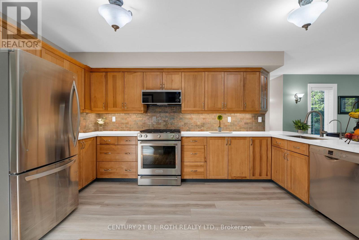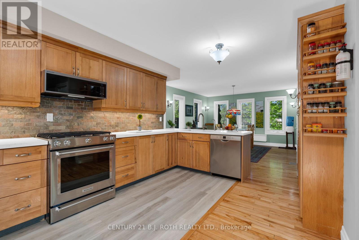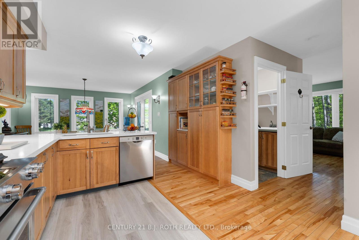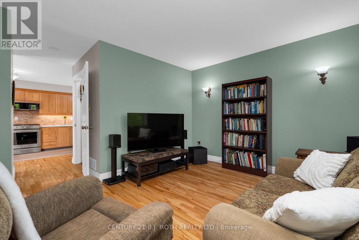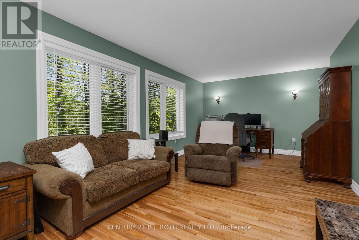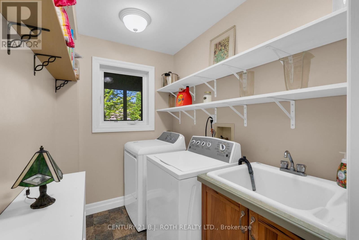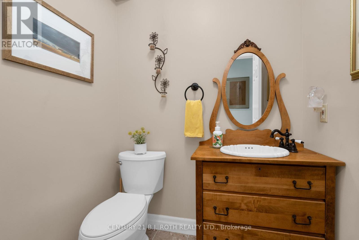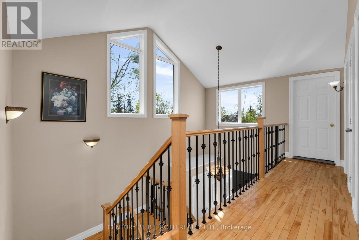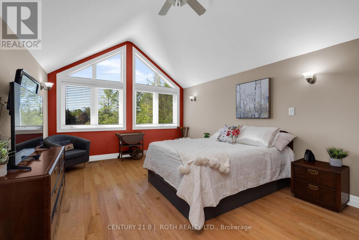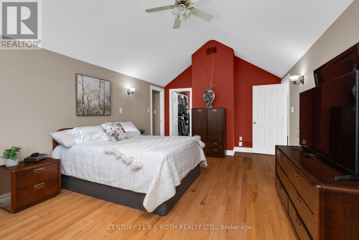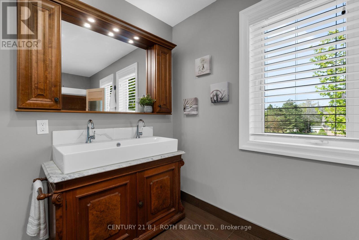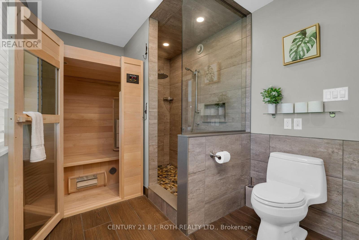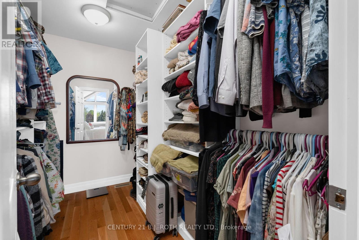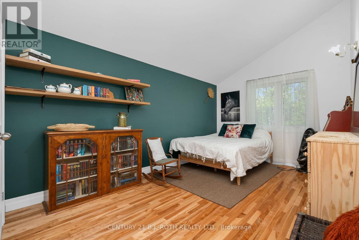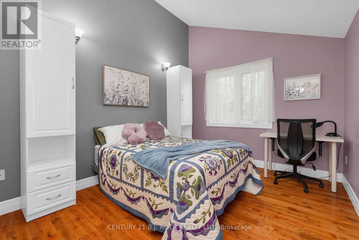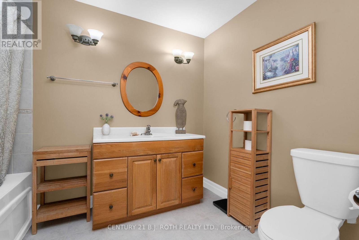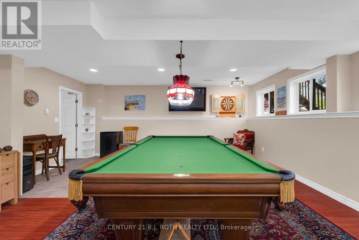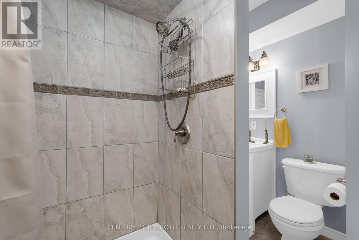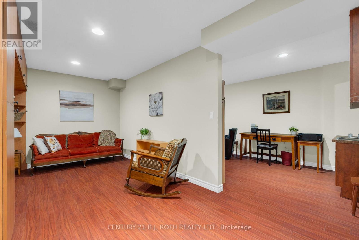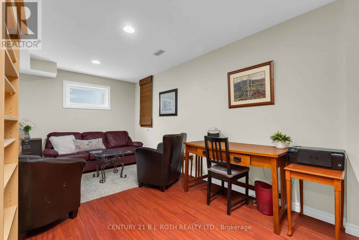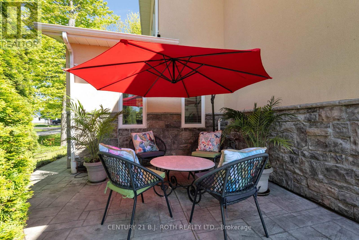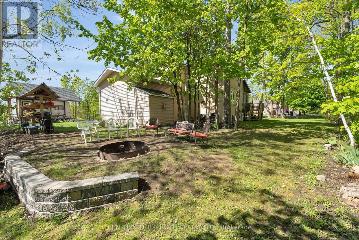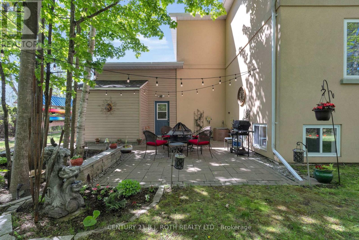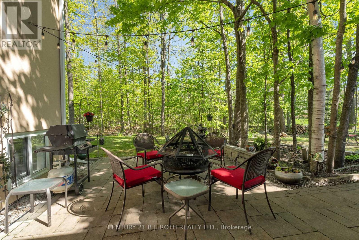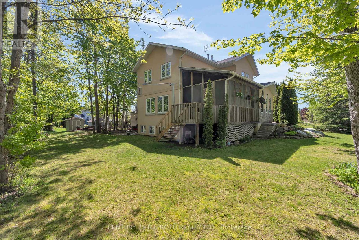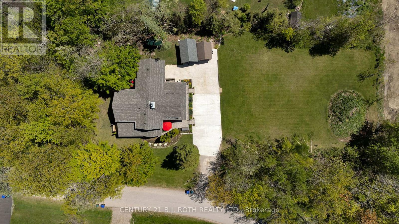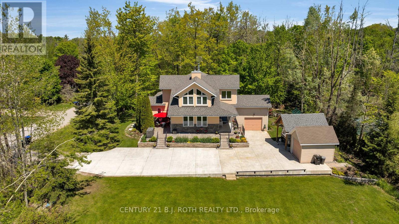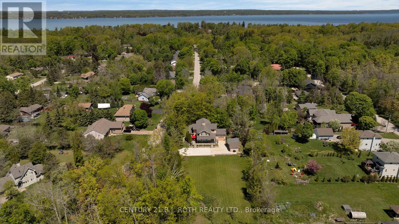4 Bedroom
4 Bathroom
2000 - 2500 sqft
Fireplace
Central Air Conditioning
Forced Air
$1,425,000
Welcome to 3809 East Street, a truly unique and lovingly maintained 2-storey family home nestled in the heart of Innisfil's vibrant lakeside community. Set on a sprawling 0.80-acre (300' x 115') treed lot just steps from the sandy beaches of Lake Simcoe, this custom stone-and-stucco home is the perfect blend of rustic charm and modern convenience. MAIN FLOOR: offers a semi-open concept with hardwood floors, expansive windows, and a spacious living room anchored by a high-efficiency Opel wood-burning stove perfect for cozy evenings. The kitchen with new Quartz counter top and flooring, provides ample cabinetry and pantry space, while the sunlit dining area opens through French doors to a 12 x 18 screened Muskoka Room ideal for entertaining. SECOND FLOOR: you'll find three generous bedrooms, all with vaulted ceilings and ample storage. The primary bedroom retreat features towering peaked windows, a walk-in closet, and a spa-inspired ensuite with a walk-in tiled shower and private sauna. BASEMENT: The fully finished basement adds incredible versatility with a separate walk-up entrance, radiant heated floors, a 3-piece bath, a large bedroom or office (perfect for a home-based business or in-law suite), and a sprawling games or recreation room with panoramic windows overlooking the wooded landscape. OUTDOORS: the beautifully landscaped grounds offer multiple seating areas and abundant privacy, surrounded by mature trees and natural wildlife. EXTRAS: Shingles 2018, Furnace 2023, Water Purification 2023, 2xHWT owned, newer stove, microwave and dryer. Just 1 hour to Toronto with easy Hwy 400 & GO access. A rare opportunity in a thriving lakeside community! (id:49187)
Open House
This property has open houses!
Starts at:
1:00 pm
Ends at:
3:00 pm
Property Details
|
MLS® Number
|
N12178065 |
|
Property Type
|
Single Family |
|
Community Name
|
Rural Innisfil |
|
Amenities Near By
|
Beach, Park |
|
Equipment Type
|
None |
|
Features
|
Sauna |
|
Parking Space Total
|
11 |
|
Rental Equipment Type
|
None |
Building
|
Bathroom Total
|
4 |
|
Bedrooms Above Ground
|
3 |
|
Bedrooms Below Ground
|
1 |
|
Bedrooms Total
|
4 |
|
Age
|
16 To 30 Years |
|
Amenities
|
Fireplace(s) |
|
Appliances
|
Water Heater, Water Treatment, Dishwasher, Dryer, Microwave, Sauna, Stove, Washer, Window Coverings, Refrigerator |
|
Basement Features
|
Separate Entrance |
|
Basement Type
|
Full |
|
Construction Style Attachment
|
Detached |
|
Cooling Type
|
Central Air Conditioning |
|
Exterior Finish
|
Stucco, Stone |
|
Fireplace Present
|
Yes |
|
Fireplace Total
|
1 |
|
Foundation Type
|
Poured Concrete |
|
Half Bath Total
|
1 |
|
Heating Fuel
|
Natural Gas |
|
Heating Type
|
Forced Air |
|
Stories Total
|
2 |
|
Size Interior
|
2000 - 2500 Sqft |
|
Type
|
House |
Parking
Land
|
Acreage
|
No |
|
Land Amenities
|
Beach, Park |
|
Sewer
|
Septic System |
|
Size Depth
|
116 Ft |
|
Size Frontage
|
300 Ft |
|
Size Irregular
|
300 X 116 Ft |
|
Size Total Text
|
300 X 116 Ft |
|
Surface Water
|
Lake/pond |
Rooms
| Level |
Type |
Length |
Width |
Dimensions |
|
Second Level |
Primary Bedroom |
3.93 m |
5.73 m |
3.93 m x 5.73 m |
|
Second Level |
Bedroom |
3.02 m |
5.48 m |
3.02 m x 5.48 m |
|
Second Level |
Bedroom |
2.95 m |
4.24 m |
2.95 m x 4.24 m |
|
Basement |
Foyer |
3.71 m |
2.92 m |
3.71 m x 2.92 m |
|
Basement |
Bedroom |
6.07 m |
5.73 m |
6.07 m x 5.73 m |
|
Basement |
Games Room |
5.97 m |
5.42 m |
5.97 m x 5.42 m |
|
Main Level |
Living Room |
6.05 m |
5.79 m |
6.05 m x 5.79 m |
|
Main Level |
Dining Room |
3.71 m |
4.02 m |
3.71 m x 4.02 m |
|
Main Level |
Kitchen |
5 m |
3.08 m |
5 m x 3.08 m |
|
Main Level |
Family Room |
6.07 m |
3.29 m |
6.07 m x 3.29 m |
|
Main Level |
Laundry Room |
2.4 m |
1.61 m |
2.4 m x 1.61 m |
https://www.realtor.ca/real-estate/28377249/3809-east-street-innisfil-rural-innisfil


