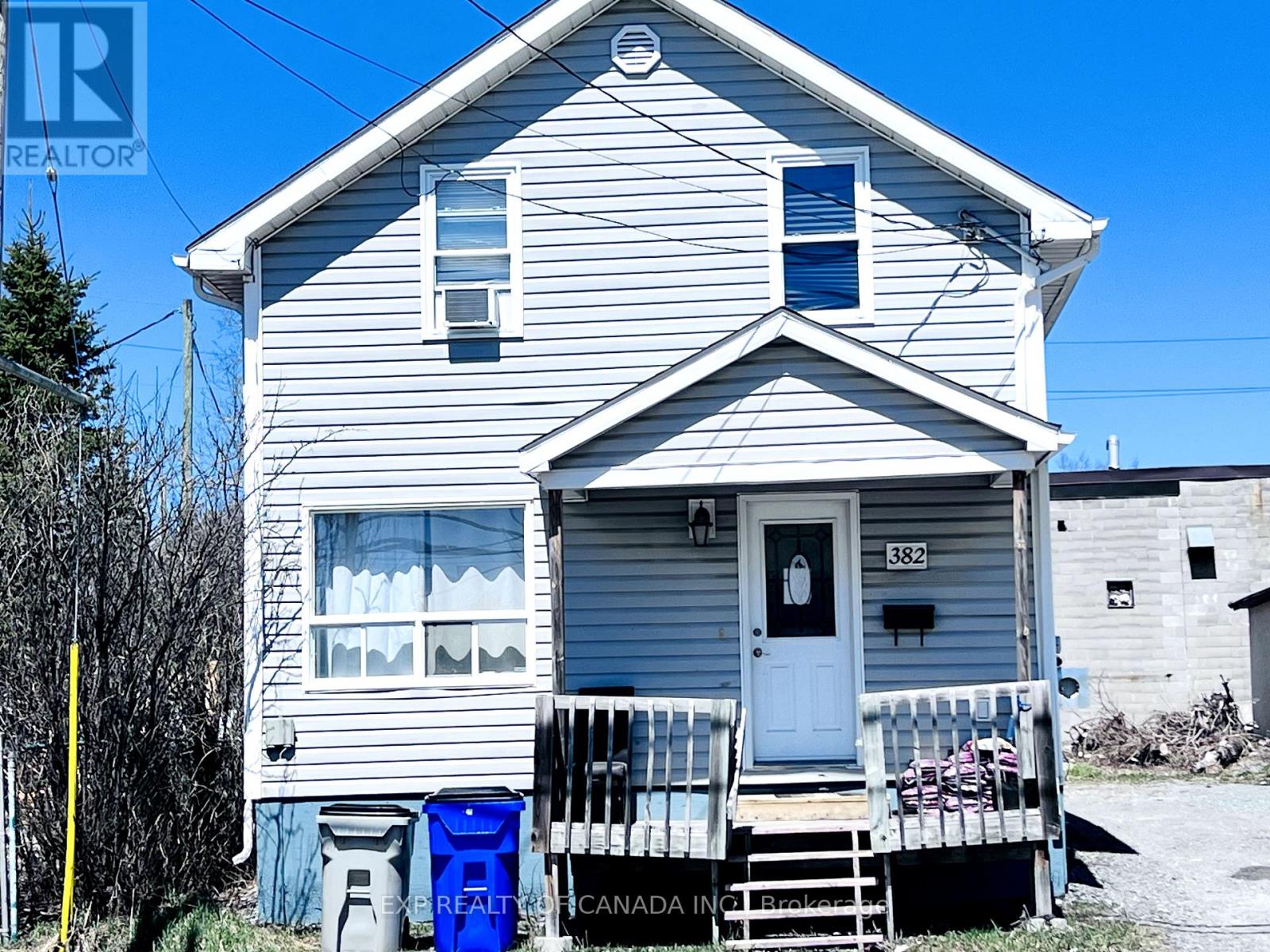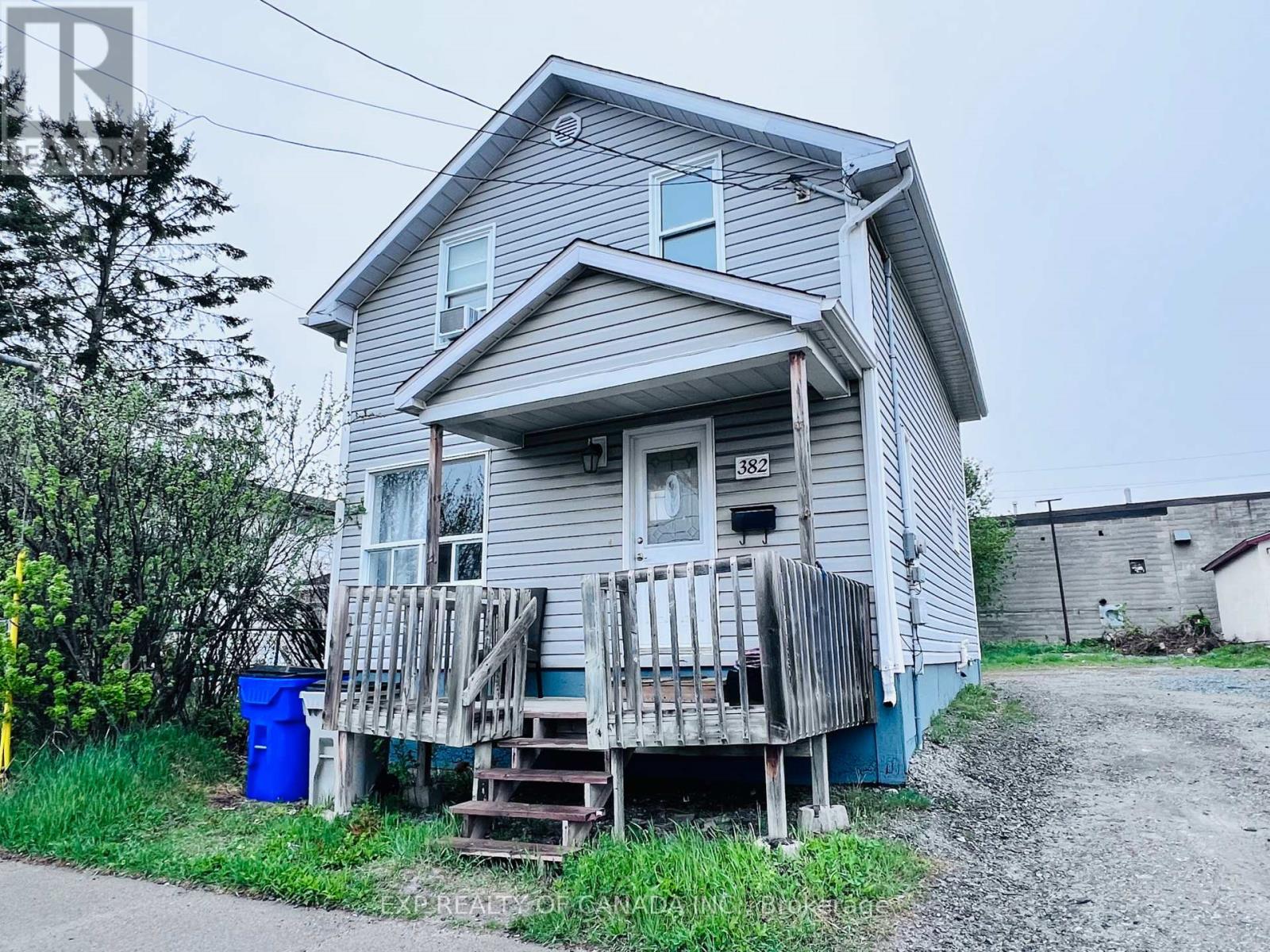4 Bedroom
2 Bathroom
700 - 1100 sqft
Forced Air
$219,900
2+2 bedroom , 1.5 Bathroom house located near to the Mattagami River. The Open concept kitchen and living area create a welcoming atmosphere, while the ample natural light enhances the inviting feel of the home. Outside the property boasts a sizeable backyard, perfect for outdoor gatherings and gardening. See the realtor remarks (id:49187)
Property Details
|
MLS® Number
|
T12145019 |
|
Property Type
|
Single Family |
|
Community Name
|
TS - SW |
|
Features
|
Irregular Lot Size |
|
Parking Space Total
|
6 |
Building
|
Bathroom Total
|
2 |
|
Bedrooms Above Ground
|
2 |
|
Bedrooms Below Ground
|
2 |
|
Bedrooms Total
|
4 |
|
Age
|
51 To 99 Years |
|
Appliances
|
Stove, Refrigerator |
|
Basement Development
|
Finished |
|
Basement Type
|
N/a (finished) |
|
Construction Style Attachment
|
Detached |
|
Exterior Finish
|
Vinyl Siding |
|
Foundation Type
|
Unknown |
|
Half Bath Total
|
1 |
|
Heating Fuel
|
Natural Gas |
|
Heating Type
|
Forced Air |
|
Stories Total
|
2 |
|
Size Interior
|
700 - 1100 Sqft |
|
Type
|
House |
|
Utility Water
|
Municipal Water |
Parking
Land
|
Acreage
|
No |
|
Sewer
|
Sanitary Sewer |
|
Size Depth
|
107 Ft |
|
Size Frontage
|
39 Ft ,9 In |
|
Size Irregular
|
39.8 X 107 Ft |
|
Size Total Text
|
39.8 X 107 Ft |
|
Zoning Description
|
Ea-cg |
Rooms
| Level |
Type |
Length |
Width |
Dimensions |
|
Second Level |
Bedroom |
3.66 m |
4.67 m |
3.66 m x 4.67 m |
|
Second Level |
Bedroom |
3.25 m |
2.9 m |
3.25 m x 2.9 m |
|
Lower Level |
Bedroom |
3.33 m |
3.18 m |
3.33 m x 3.18 m |
|
Lower Level |
Utility Room |
2.53 m |
3.67 m |
2.53 m x 3.67 m |
|
Lower Level |
Bedroom |
3.37 m |
2.8 m |
3.37 m x 2.8 m |
|
Main Level |
Living Room |
4.45 m |
3.71 m |
4.45 m x 3.71 m |
|
Main Level |
Kitchen |
3.17 m |
3.82 m |
3.17 m x 3.82 m |
|
Main Level |
Bathroom |
1.35 m |
1.19 m |
1.35 m x 1.19 m |
Utilities
https://www.realtor.ca/real-estate/28304783/382-wilson-avenue-timmins-ts-sw-ts-sw




