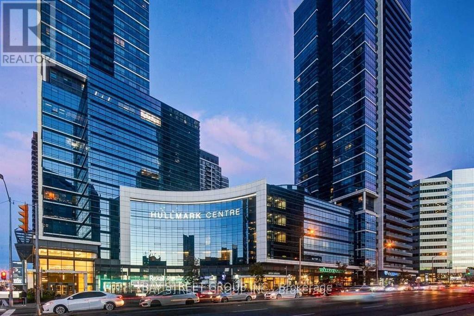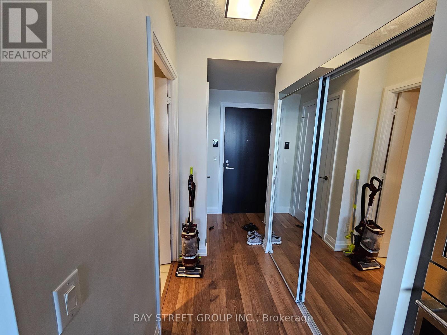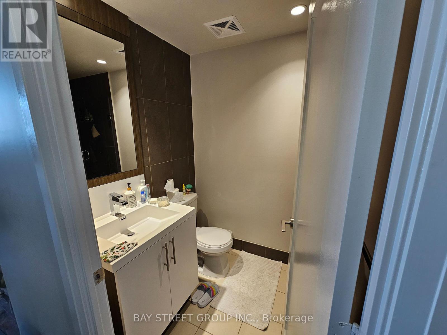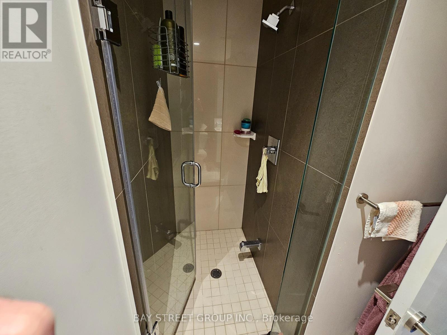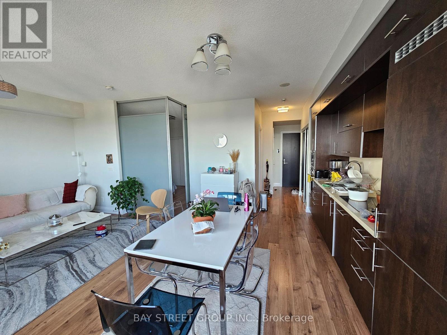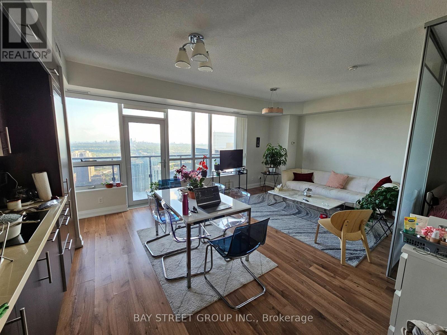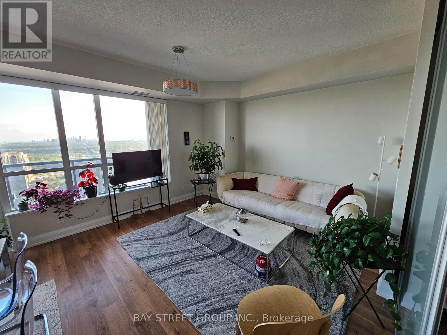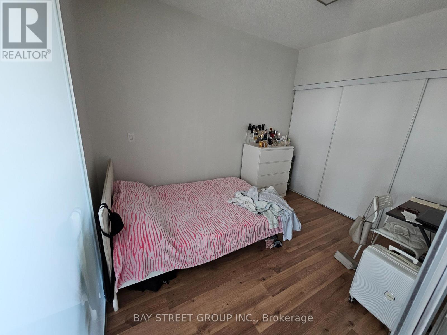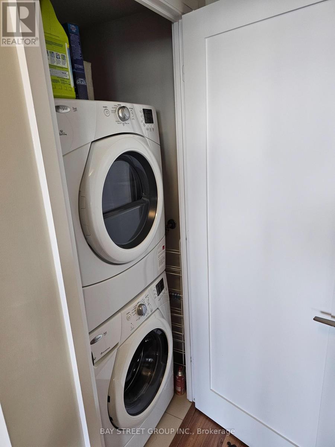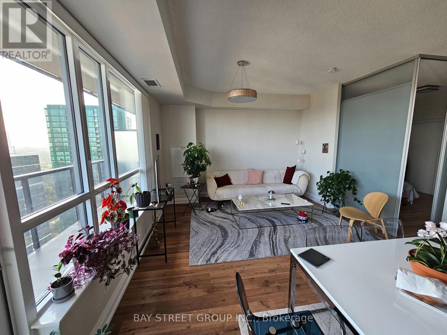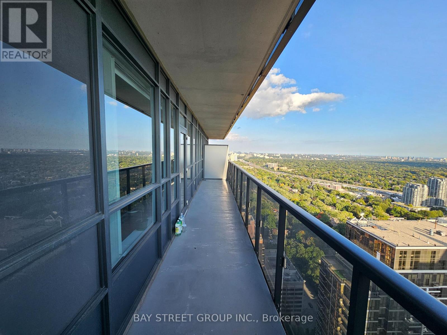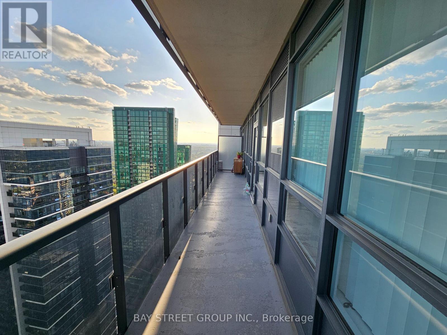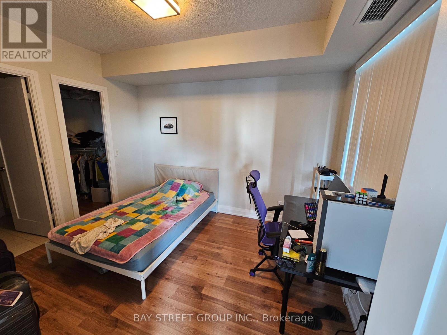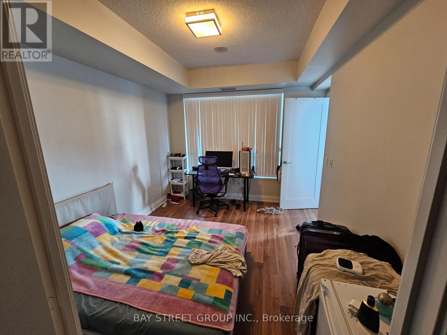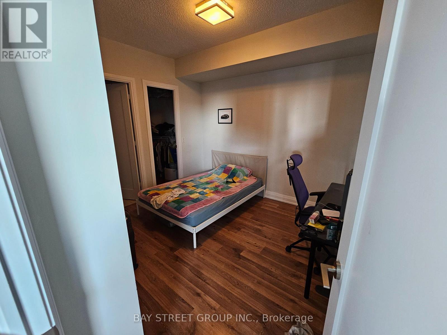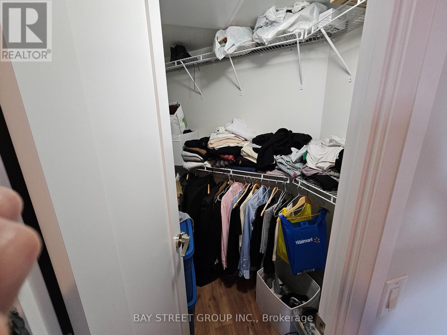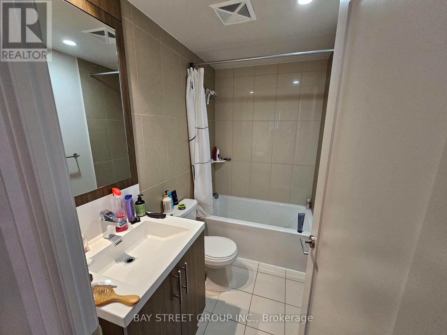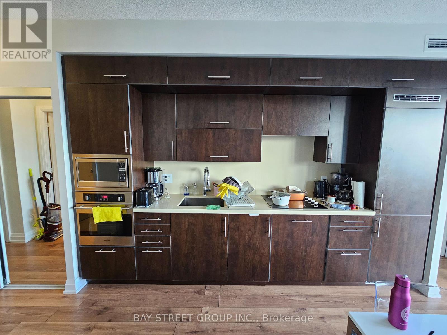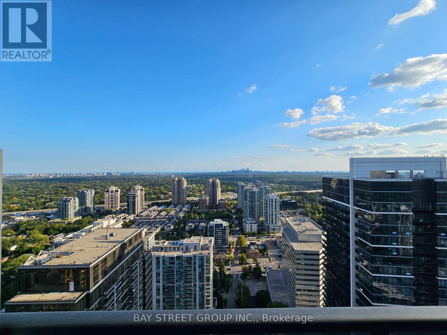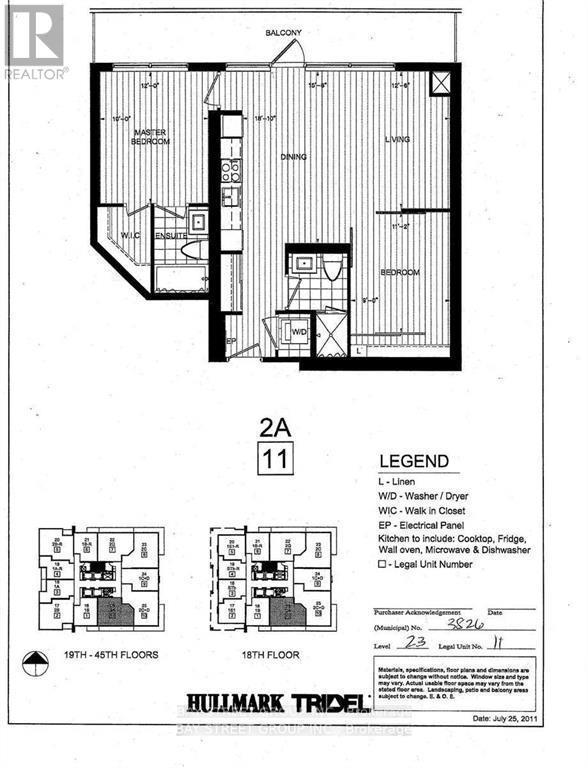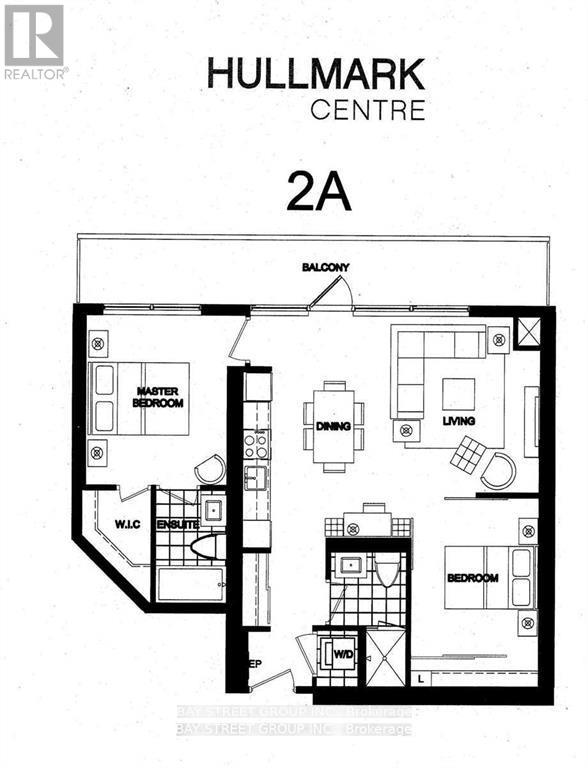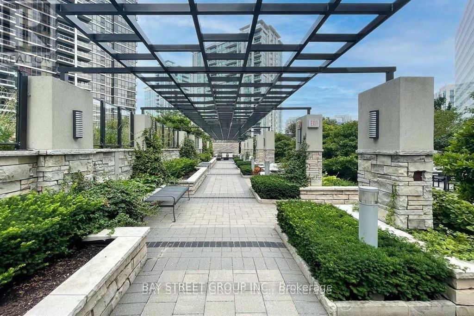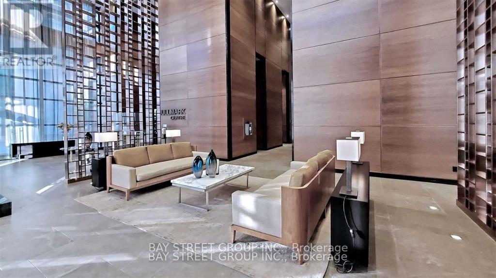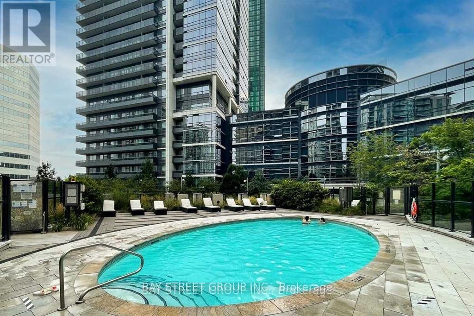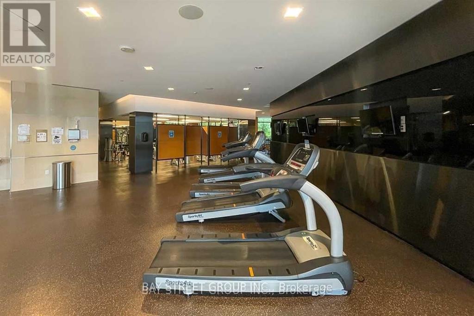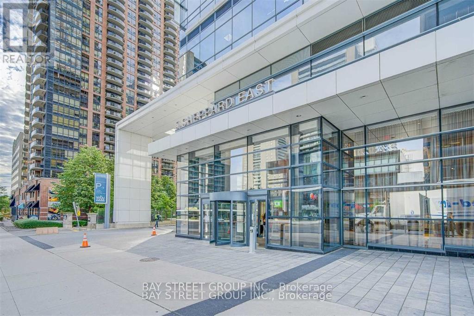2 Bedroom
2 Bathroom
800 - 899 sqft
Outdoor Pool, Indoor Pool
Central Air Conditioning
Forced Air
$3,475 Monthly
Rarely Offered 2 Bedroom Luxury Hullmark Condo.. Great Opportunity To Have 2 Side By Side Parking Spot Near The Elevator Entrance. A Functional Locker At The Same Parking Level. Unobstructed High-Level South Facing View. Bright And Spacious Split 2 Bedroom Unit. Direct Underground Access To Subway. Great Layout And Well Maintained. (id:49187)
Property Details
|
MLS® Number
|
C12435868 |
|
Property Type
|
Single Family |
|
Neigbourhood
|
Scarborough |
|
Community Name
|
Willowdale East |
|
Amenities Near By
|
Park, Public Transit, Schools |
|
Community Features
|
Pet Restrictions |
|
Features
|
Balcony |
|
Parking Space Total
|
2 |
|
Pool Type
|
Outdoor Pool, Indoor Pool |
|
View Type
|
View |
Building
|
Bathroom Total
|
2 |
|
Bedrooms Above Ground
|
2 |
|
Bedrooms Total
|
2 |
|
Amenities
|
Security/concierge, Exercise Centre, Party Room, Storage - Locker |
|
Appliances
|
Blinds, Cooktop, Dishwasher, Dryer, Microwave, Oven, Hood Fan, Washer, Refrigerator |
|
Cooling Type
|
Central Air Conditioning |
|
Exterior Finish
|
Concrete |
|
Flooring Type
|
Hardwood |
|
Heating Fuel
|
Natural Gas |
|
Heating Type
|
Forced Air |
|
Size Interior
|
800 - 899 Sqft |
|
Type
|
Apartment |
Parking
Land
|
Acreage
|
No |
|
Land Amenities
|
Park, Public Transit, Schools |
Rooms
| Level |
Type |
Length |
Width |
Dimensions |
|
Flat |
Living Room |
5.75 m |
3.81 m |
5.75 m x 3.81 m |
|
Flat |
Dining Room |
5.75 m |
3.81 m |
5.75 m x 3.81 m |
|
Flat |
Kitchen |
|
|
Measurements not available |
|
Flat |
Bedroom 2 |
3.4 m |
2.74 m |
3.4 m x 2.74 m |
|
Flat |
Primary Bedroom |
3.66 m |
3.05 m |
3.66 m x 3.05 m |
https://www.realtor.ca/real-estate/28932312/3826-5-sheppard-avenue-e-toronto-willowdale-east-willowdale-east

