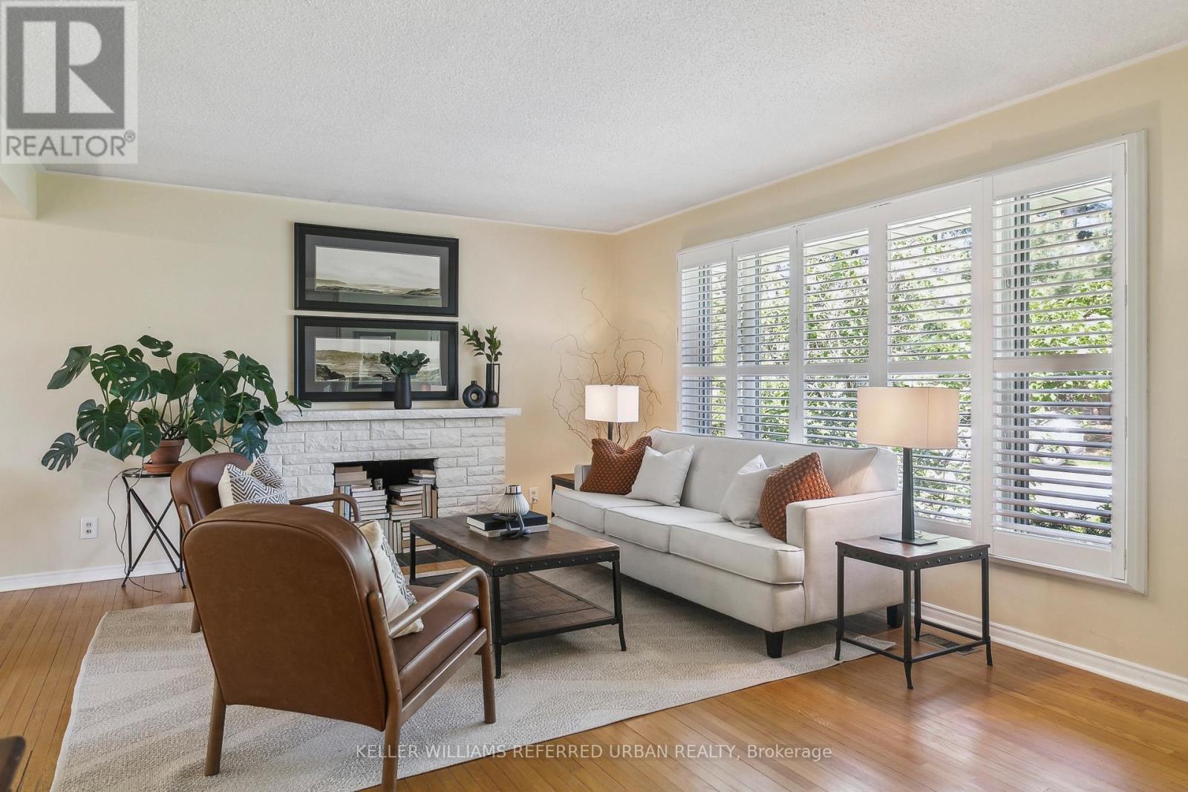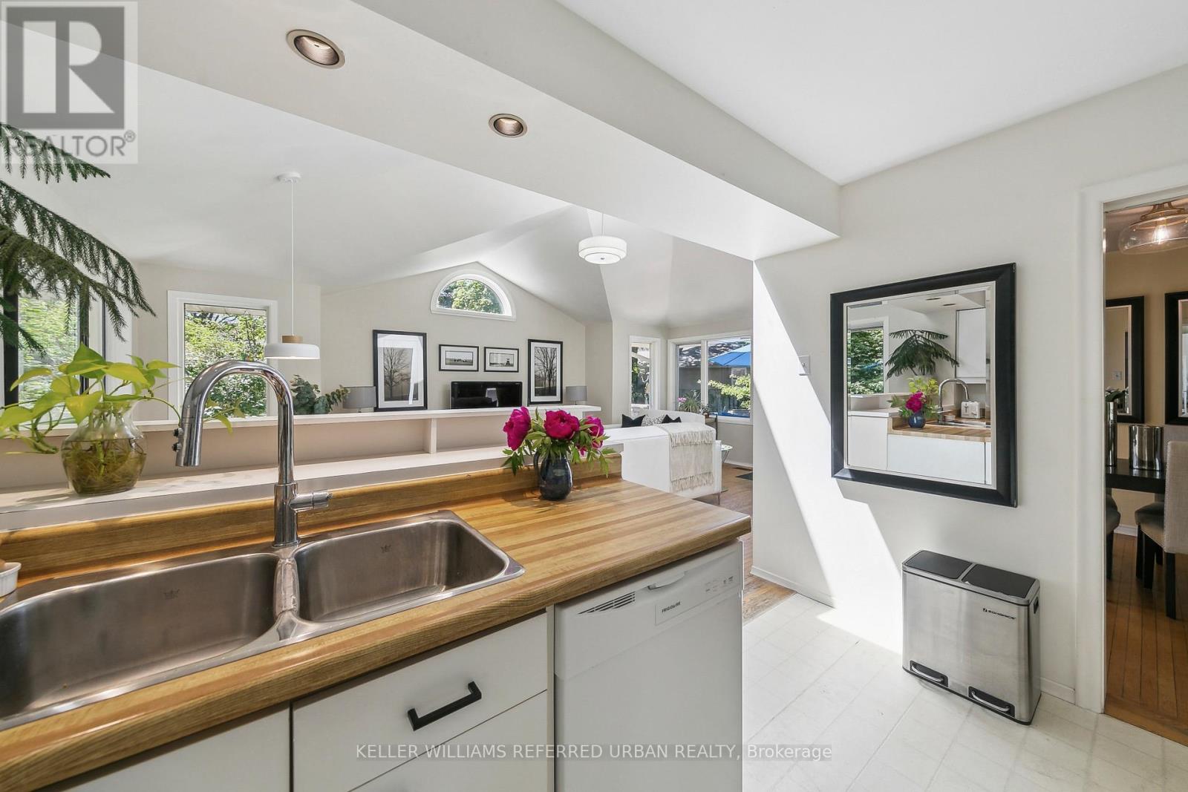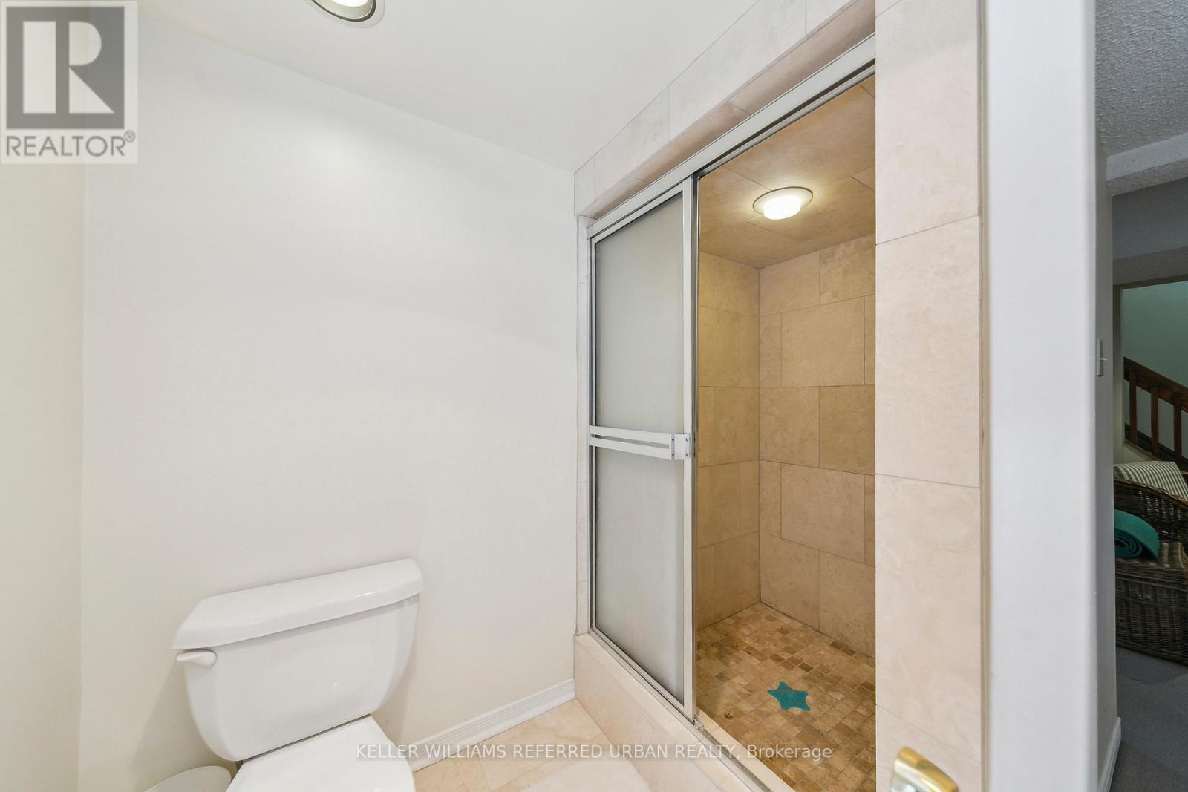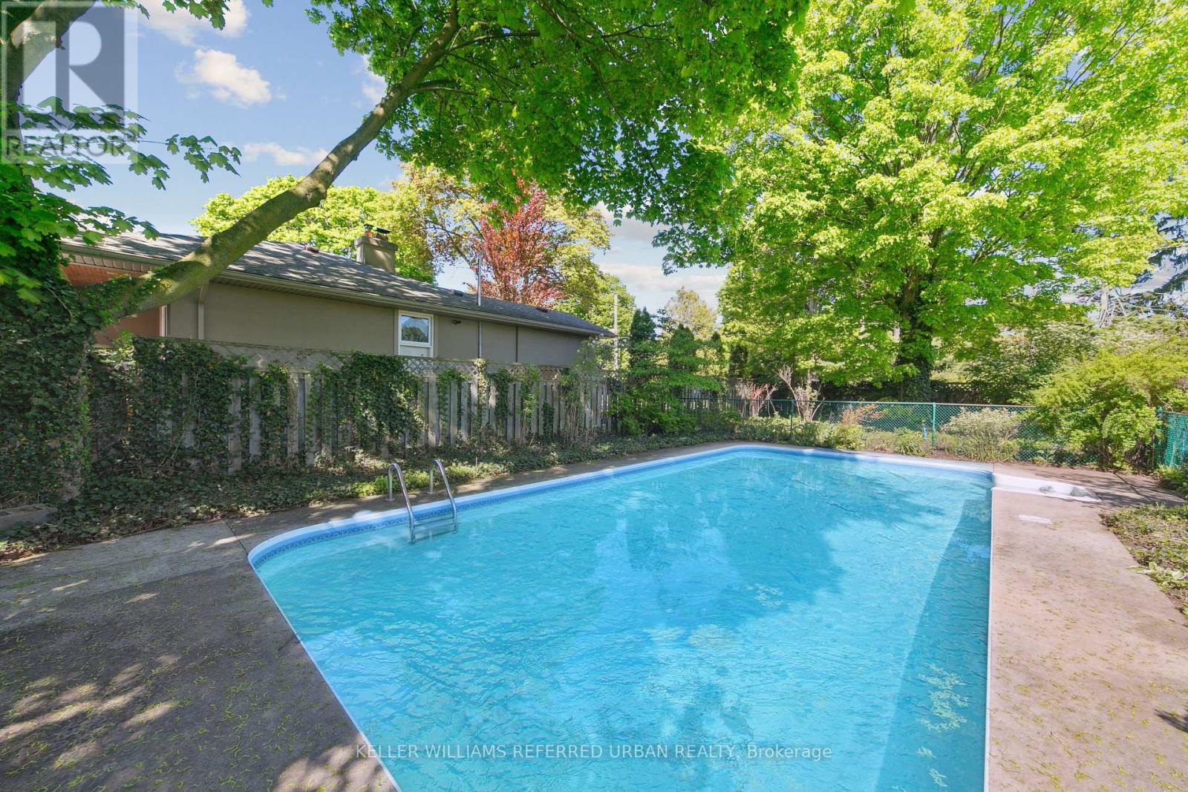4 Bedroom
2 Bathroom
1100 - 1500 sqft
Bungalow
Inground Pool
Central Air Conditioning
Forced Air
$1,499,000
Welcome to an incredible opportunity in one of Oakville's most desirable neighbourhoods! This charming bungalow is perfectly situated on a mature, tree-lined street just steps from top-rated schools, a beloved local park, and the vibrant shops, cafes, and waterfront of downtown Oakville.Set on a generous and private lot, the property features a beautifully landscaped garden and an inviting in-ground pool in your own backyard oasis, ideal for summer entertaining or peaceful morning coffees. Inside, the home offers a bright, functional layout with cozy living spaces and loads of natural light. Move in and enjoy the home as-is, renovate to match your style or build the custom home you've always dreamed of. The possibilities here are truly endless. The area is surrounded by multi-million dollar custom builds, making this a smart investment in a location known for its strong long-term value. This is more than just a house its a chance to create the lifestyle you've been looking for in a welcoming, family-friendly community. Whether you're a young family, downsizer, or builder, this property checks all the boxes: location, lot, lifestyle, and potential. Dont miss out on this rare find in one of Oakvilles most sought-after pockets. Your future home is waiting! (id:49187)
Property Details
|
MLS® Number
|
W12178729 |
|
Property Type
|
Single Family |
|
Community Name
|
1020 - WO West |
|
Amenities Near By
|
Hospital, Park, Schools |
|
Features
|
Sump Pump |
|
Parking Space Total
|
3 |
|
Pool Type
|
Inground Pool |
Building
|
Bathroom Total
|
2 |
|
Bedrooms Above Ground
|
2 |
|
Bedrooms Below Ground
|
2 |
|
Bedrooms Total
|
4 |
|
Appliances
|
All, Window Coverings |
|
Architectural Style
|
Bungalow |
|
Basement Development
|
Partially Finished |
|
Basement Type
|
N/a (partially Finished) |
|
Construction Style Attachment
|
Detached |
|
Cooling Type
|
Central Air Conditioning |
|
Exterior Finish
|
Stucco |
|
Flooring Type
|
Hardwood |
|
Foundation Type
|
Block |
|
Heating Fuel
|
Natural Gas |
|
Heating Type
|
Forced Air |
|
Stories Total
|
1 |
|
Size Interior
|
1100 - 1500 Sqft |
|
Type
|
House |
|
Utility Water
|
Municipal Water |
Parking
Land
|
Acreage
|
No |
|
Land Amenities
|
Hospital, Park, Schools |
|
Sewer
|
Sanitary Sewer |
|
Size Depth
|
150 Ft ,3 In |
|
Size Frontage
|
78 Ft ,1 In |
|
Size Irregular
|
78.1 X 150.3 Ft |
|
Size Total Text
|
78.1 X 150.3 Ft |
Rooms
| Level |
Type |
Length |
Width |
Dimensions |
|
Basement |
Utility Room |
6.45 m |
2.92 m |
6.45 m x 2.92 m |
|
Basement |
Recreational, Games Room |
6.68 m |
4.85 m |
6.68 m x 4.85 m |
|
Basement |
Recreational, Games Room |
6.48 m |
3.89 m |
6.48 m x 3.89 m |
|
Basement |
Bedroom 3 |
4.04 m |
2.92 m |
4.04 m x 2.92 m |
|
Basement |
Utility Room |
6.88 m |
4.37 m |
6.88 m x 4.37 m |
|
Main Level |
Living Room |
6.1 m |
3.76 m |
6.1 m x 3.76 m |
|
Main Level |
Dining Room |
2.95 m |
2.72 m |
2.95 m x 2.72 m |
|
Main Level |
Kitchen |
3.66 m |
2.72 m |
3.66 m x 2.72 m |
|
Main Level |
Family Room |
6.45 m |
4.37 m |
6.45 m x 4.37 m |
|
Main Level |
Primary Bedroom |
3.73 m |
2.72 m |
3.73 m x 2.72 m |
|
Main Level |
Bedroom 2 |
2.95 m |
3.38 m |
2.95 m x 3.38 m |
|
Main Level |
Bathroom |
2.06 m |
2.72 m |
2.06 m x 2.72 m |
https://www.realtor.ca/real-estate/28378557/384-maplehurst-avenue-oakville-wo-west-1020-wo-west








































