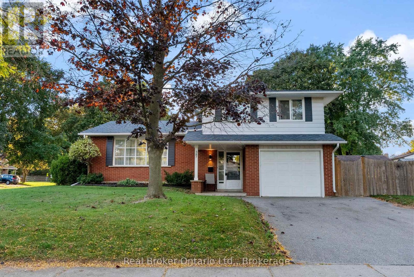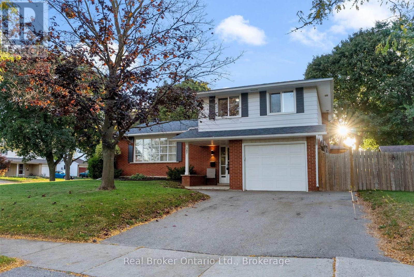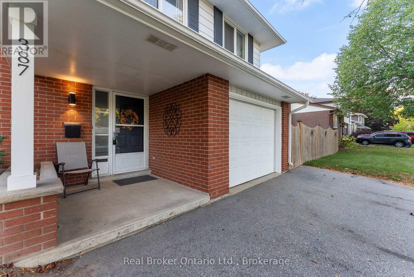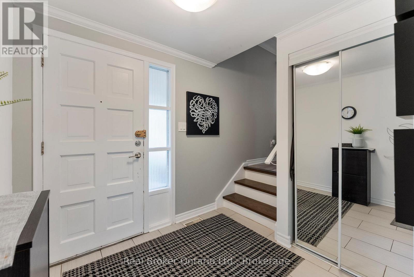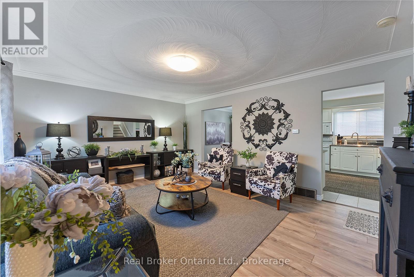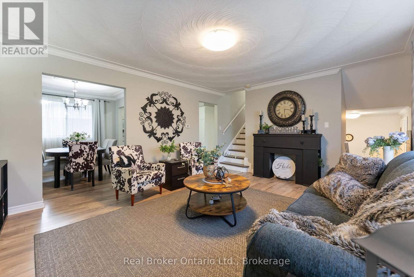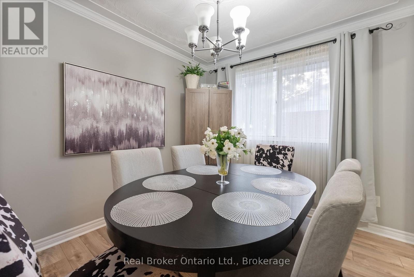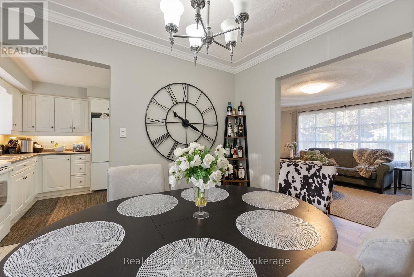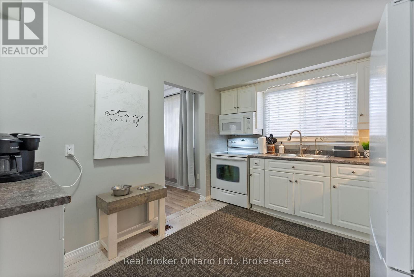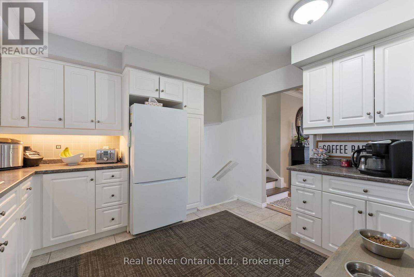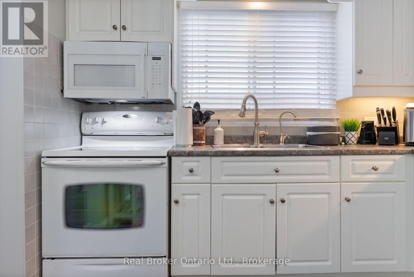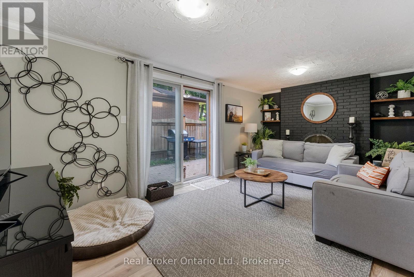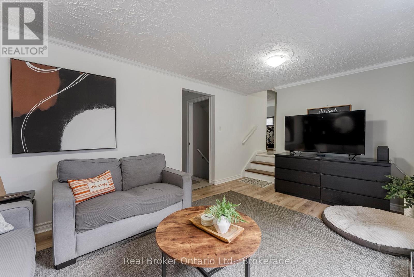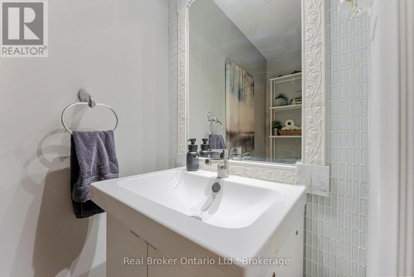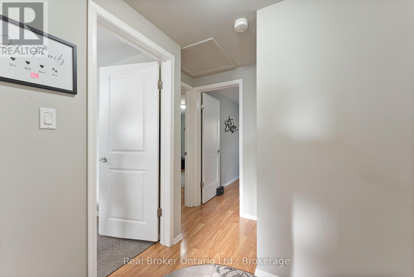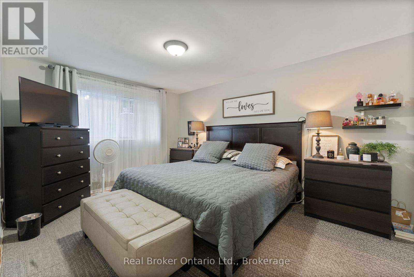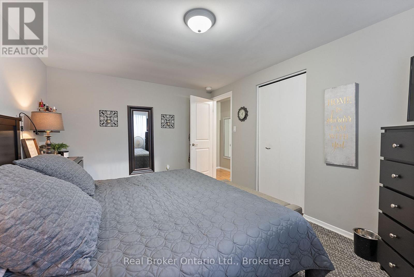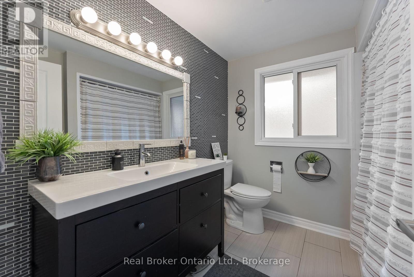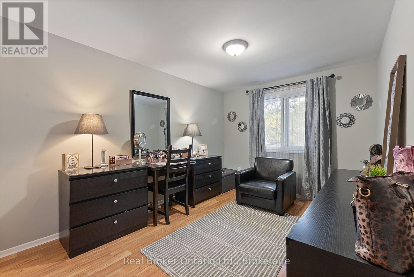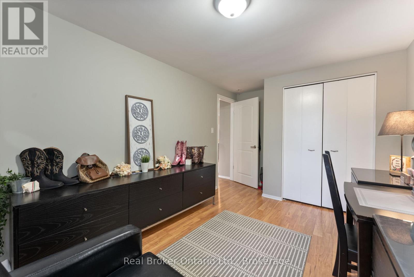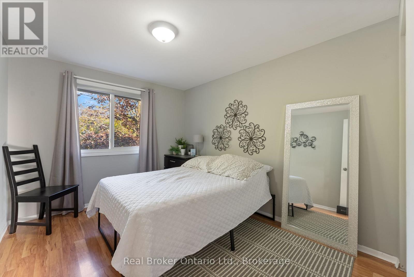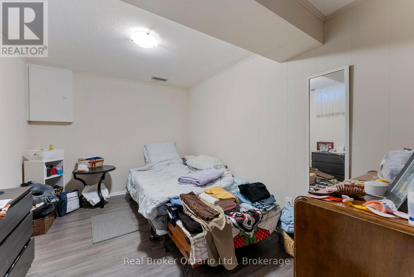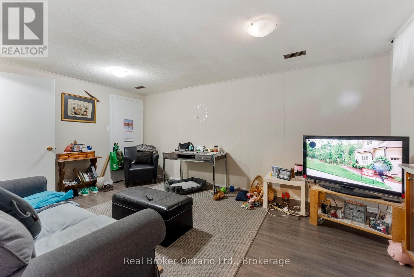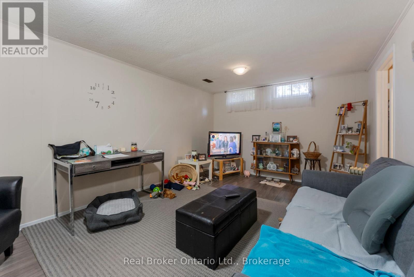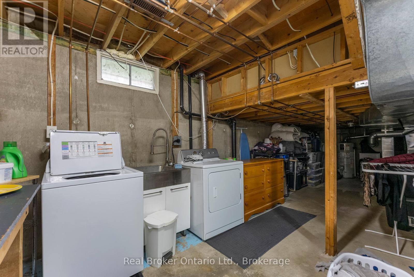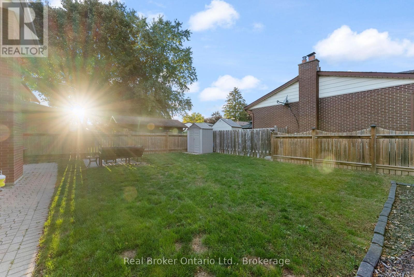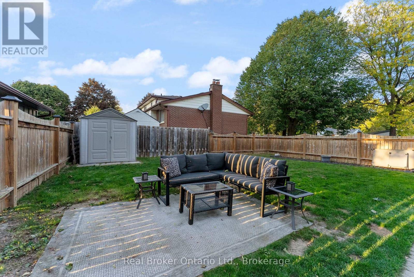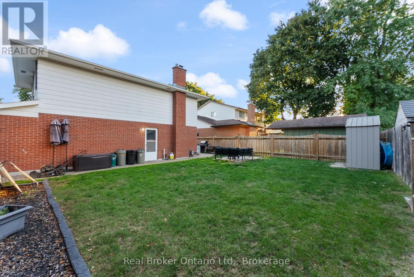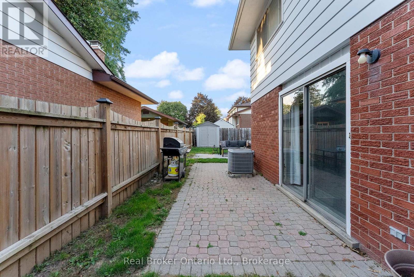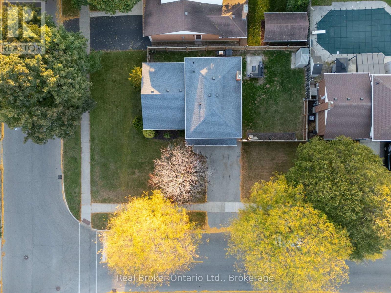4 Bedroom
2 Bathroom
1100 - 1500 sqft
Fireplace
Central Air Conditioning
Forced Air
$819,000
This beautiful four-level side-split family home is ready for its next chapter! With 3+1 bedrooms, 1.5 baths, and four spacious levels of living, there's plenty of room for growing or multi-generational families. Sitting on a wide corner lot in a desirable, family-friendly neighbourhood, you'll be close to parks, schools, shopping, transit, and easy highway access. The entry level offers a convenient 2-piece bath, garage access, and a cozy family room. Upstairs, you'll find a modern living room, separate dining area, and a bright kitchen. The upper level features three comfortable bedrooms and a 4-piece bath. The finished basement adds even more space with a rec room, an additional bedroom, and plenty of storage. A wonderful opportunity to make lasting memories in a home that's been cherished for years! Updates include: Furnace 2023, New 1" water main line 2022, Upstairs windows 2015, Roof 2012 (id:49187)
Property Details
|
MLS® Number
|
X12464742 |
|
Property Type
|
Single Family |
|
Equipment Type
|
Water Heater |
|
Parking Space Total
|
5 |
|
Rental Equipment Type
|
Water Heater |
Building
|
Bathroom Total
|
2 |
|
Bedrooms Above Ground
|
3 |
|
Bedrooms Below Ground
|
1 |
|
Bedrooms Total
|
4 |
|
Amenities
|
Fireplace(s) |
|
Appliances
|
Central Vacuum, Dryer, Garage Door Opener, Stove, Washer, Window Coverings, Refrigerator |
|
Basement Development
|
Partially Finished |
|
Basement Type
|
N/a (partially Finished) |
|
Construction Style Attachment
|
Detached |
|
Construction Style Split Level
|
Sidesplit |
|
Cooling Type
|
Central Air Conditioning |
|
Exterior Finish
|
Aluminum Siding, Brick |
|
Fireplace Present
|
Yes |
|
Fireplace Total
|
1 |
|
Foundation Type
|
Poured Concrete |
|
Half Bath Total
|
1 |
|
Heating Fuel
|
Natural Gas |
|
Heating Type
|
Forced Air |
|
Size Interior
|
1100 - 1500 Sqft |
|
Type
|
House |
|
Utility Water
|
Municipal Water |
Parking
Land
|
Acreage
|
No |
|
Sewer
|
Sanitary Sewer |
|
Size Depth
|
70 Ft ,1 In |
|
Size Frontage
|
100 Ft ,2 In |
|
Size Irregular
|
100.2 X 70.1 Ft |
|
Size Total Text
|
100.2 X 70.1 Ft |
Rooms
| Level |
Type |
Length |
Width |
Dimensions |
|
Second Level |
Living Room |
5.46 m |
4.19 m |
5.46 m x 4.19 m |
|
Second Level |
Dining Room |
2.84 m |
3.17 m |
2.84 m x 3.17 m |
|
Second Level |
Kitchen |
3.17 m |
3.78 m |
3.17 m x 3.78 m |
|
Third Level |
Primary Bedroom |
3.2 m |
4.34 m |
3.2 m x 4.34 m |
|
Third Level |
Bedroom 2 |
2.74 m |
4.44 m |
2.74 m x 4.44 m |
|
Third Level |
Bedroom 3 |
2.82 m |
3.38 m |
2.82 m x 3.38 m |
|
Basement |
Recreational, Games Room |
5.11 m |
3.45 m |
5.11 m x 3.45 m |
|
Basement |
Bedroom |
2.87 m |
3.66 m |
2.87 m x 3.66 m |
|
Basement |
Utility Room |
8.94 m |
3.17 m |
8.94 m x 3.17 m |
|
Main Level |
Family Room |
5.66 m |
3.17 m |
5.66 m x 3.17 m |
https://www.realtor.ca/real-estate/28995023/387-lee-avenue-waterloo

