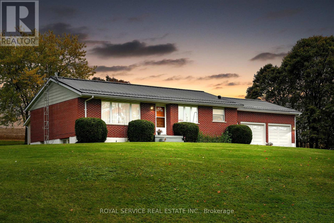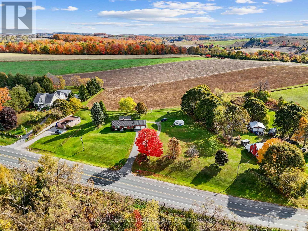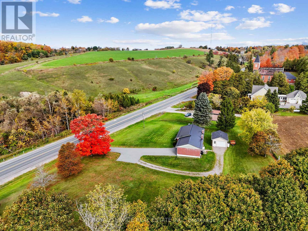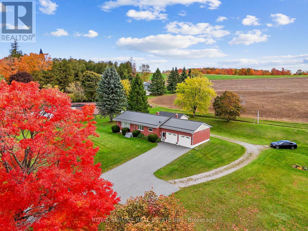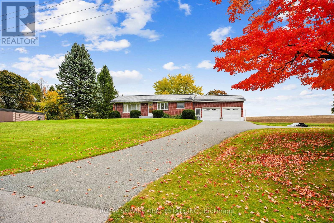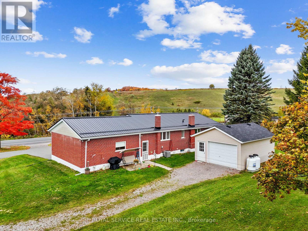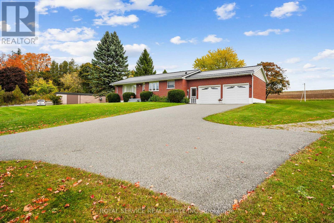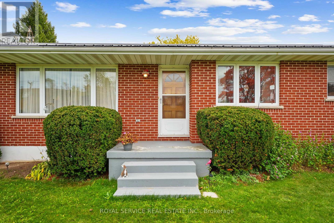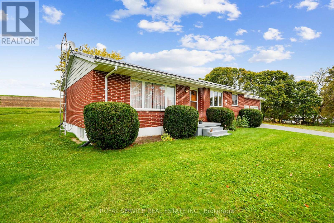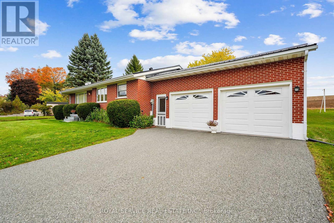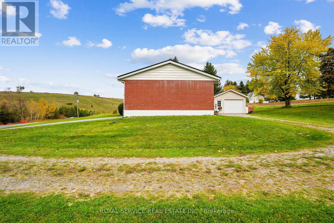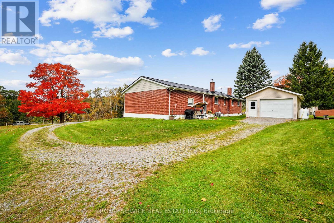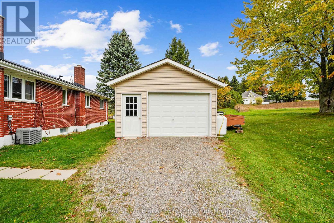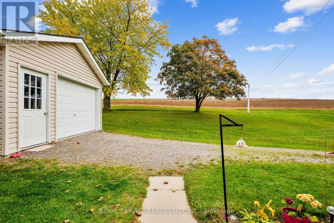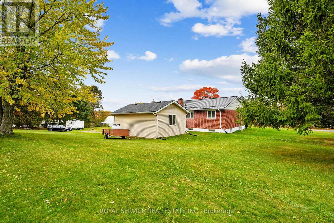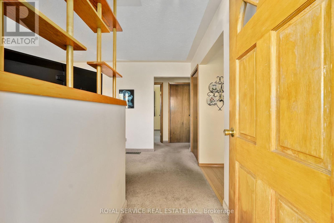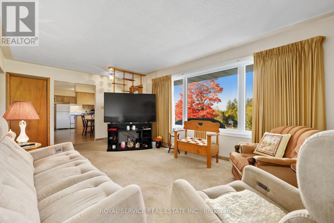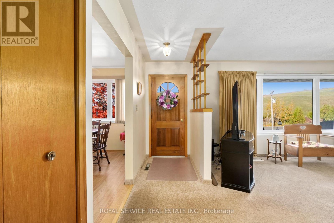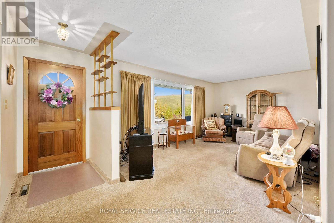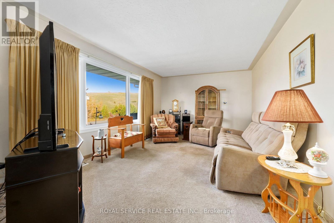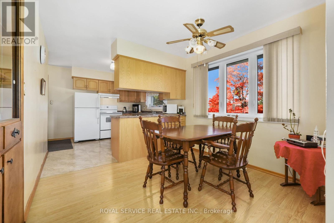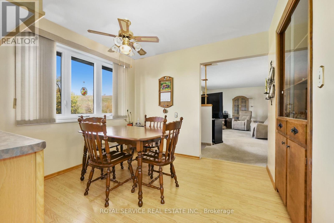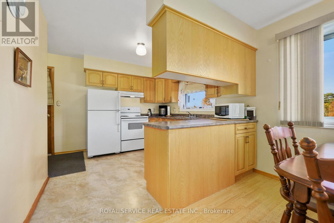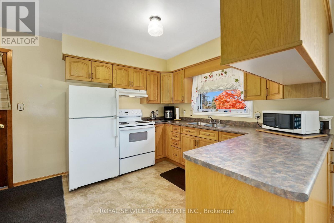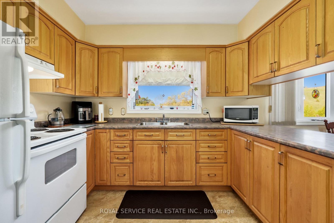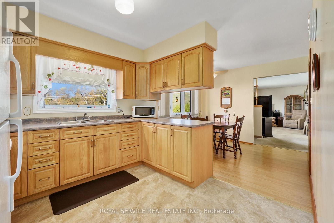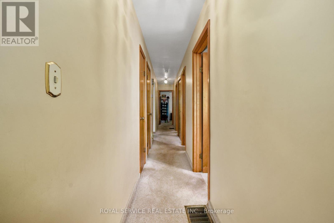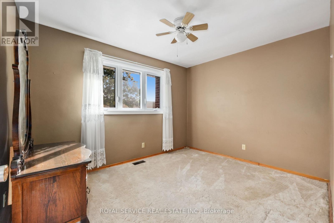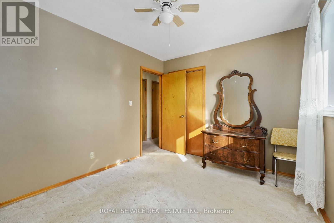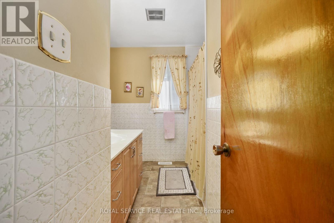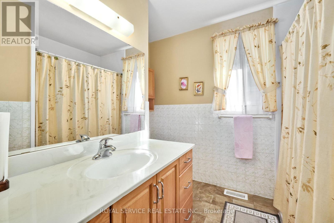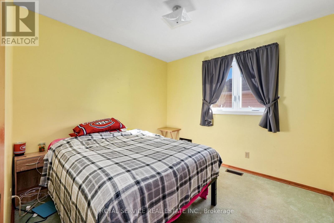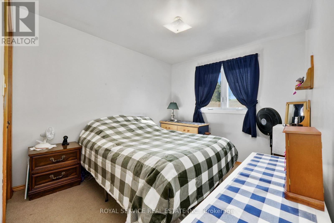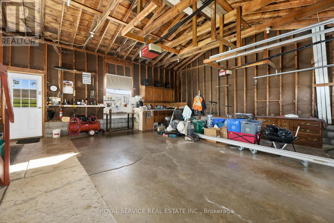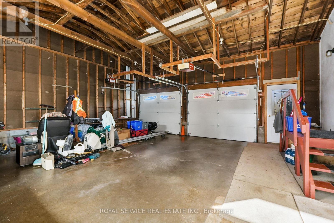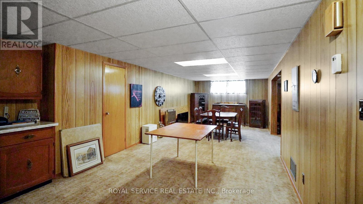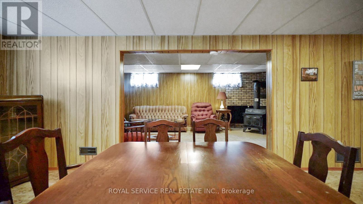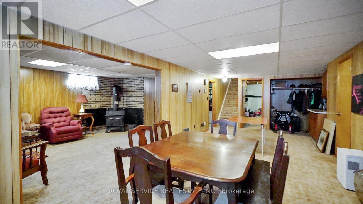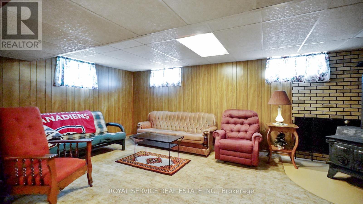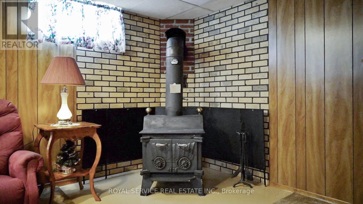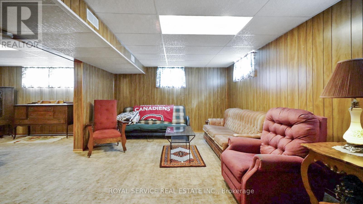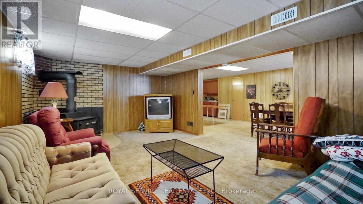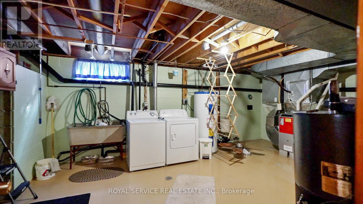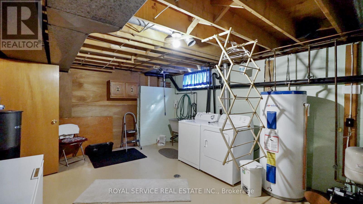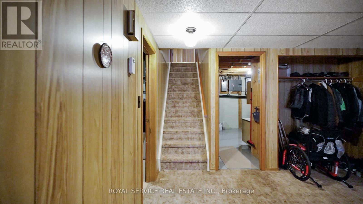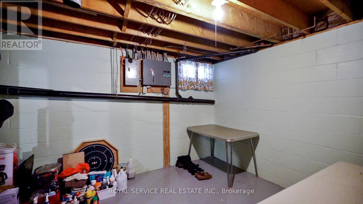3 Bedroom
1 Bathroom
1100 - 1500 sqft
Bungalow
Fireplace
Central Air Conditioning
Forced Air
$765,000
Discover the perfect blend of country tranquility and town convenience with this brick bungalow, set on a beautifully maintained large lot just minutes from Cobourg. This home offers comfortable main-floor living and pride of ownership throughout. The lower level features a large open recreation room-perfect for gatherings with friends and family. Enjoy a bright, inviting layout, a double attached garage plus a separate single garage for all your storage or hobby needs, and a paved driveway for easy access. Nestled in a quiet, friendly community, this impeccably cared-for property offers peace, space, and the perfect place to call home without sacrificing proximity to amenities. (id:49187)
Property Details
|
MLS® Number
|
X12484796 |
|
Property Type
|
Single Family |
|
Community Name
|
Rural Hamilton |
|
Equipment Type
|
Propane Tank |
|
Features
|
Irregular Lot Size |
|
Parking Space Total
|
8 |
|
Rental Equipment Type
|
Propane Tank |
Building
|
Bathroom Total
|
1 |
|
Bedrooms Above Ground
|
3 |
|
Bedrooms Total
|
3 |
|
Appliances
|
Garage Door Opener Remote(s), Central Vacuum, Water Heater, Dryer, Stove, Washer, Window Coverings, Refrigerator |
|
Architectural Style
|
Bungalow |
|
Basement Development
|
Partially Finished |
|
Basement Type
|
N/a (partially Finished) |
|
Construction Style Attachment
|
Detached |
|
Cooling Type
|
Central Air Conditioning |
|
Exterior Finish
|
Brick |
|
Fireplace Present
|
Yes |
|
Fireplace Type
|
Woodstove |
|
Foundation Type
|
Block |
|
Heating Fuel
|
Propane |
|
Heating Type
|
Forced Air |
|
Stories Total
|
1 |
|
Size Interior
|
1100 - 1500 Sqft |
|
Type
|
House |
Parking
Land
|
Acreage
|
No |
|
Sewer
|
Septic System |
|
Size Irregular
|
372.4 X 150.2 Acre |
|
Size Total Text
|
372.4 X 150.2 Acre |
Rooms
| Level |
Type |
Length |
Width |
Dimensions |
|
Main Level |
Kitchen |
4.08 m |
3.22 m |
4.08 m x 3.22 m |
|
Main Level |
Dining Room |
3.38 m |
2.68 m |
3.38 m x 2.68 m |
|
Main Level |
Family Room |
5.58 m |
3.52 m |
5.58 m x 3.52 m |
|
Main Level |
Bedroom |
3.64 m |
2.92 m |
3.64 m x 2.92 m |
|
Main Level |
Bedroom 2 |
3.01 m |
2.92 m |
3.01 m x 2.92 m |
|
Main Level |
Bedroom 3 |
3.92 m |
2.91 m |
3.92 m x 2.91 m |
|
Main Level |
Bathroom |
2.92 m |
2.92 m |
2.92 m x 2.92 m |
https://www.realtor.ca/real-estate/29037856/3879-burnham-street-n-hamilton-township-rural-hamilton

