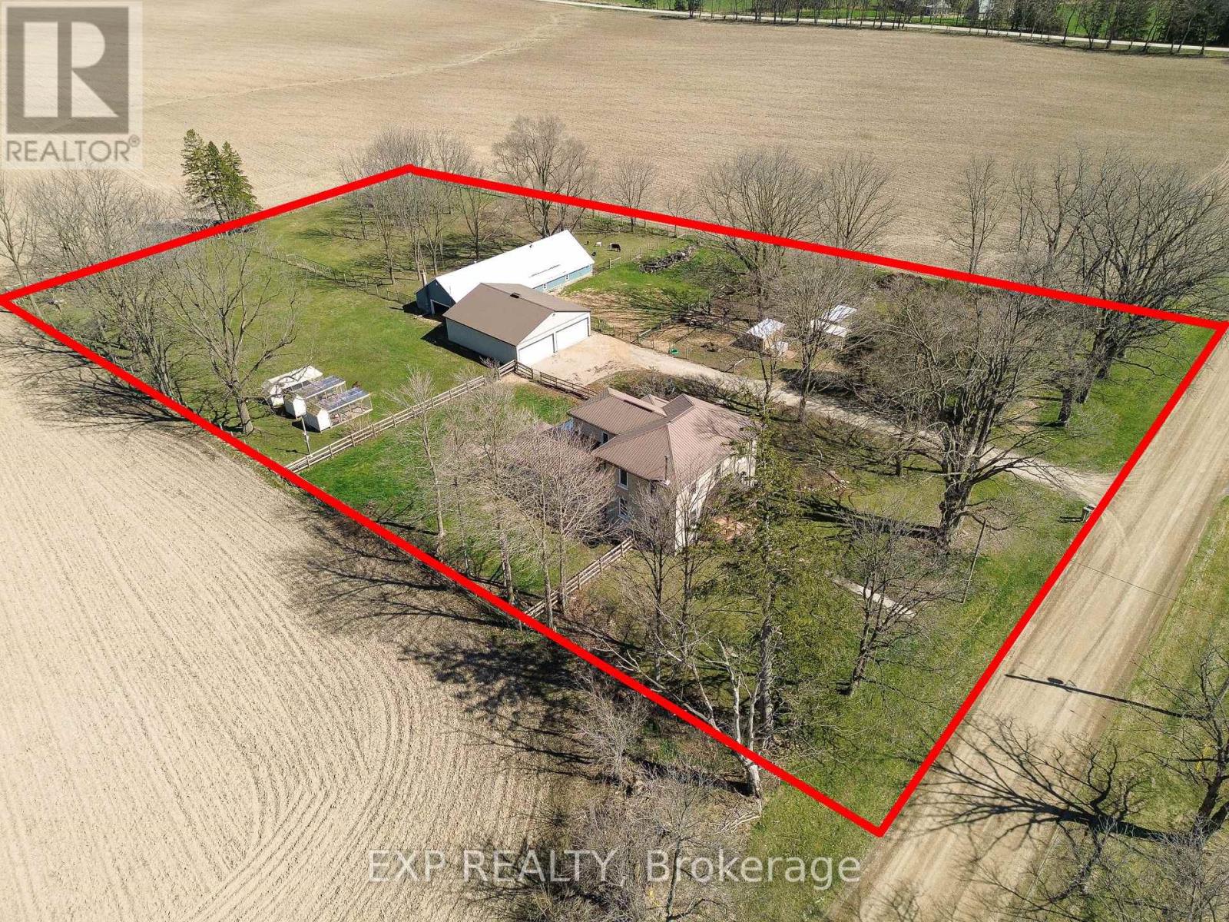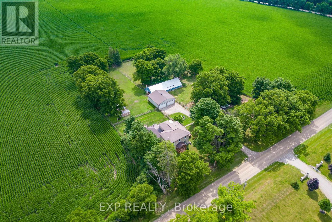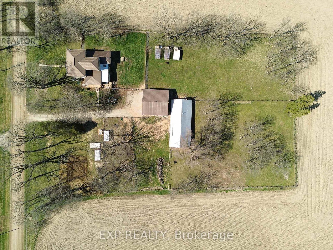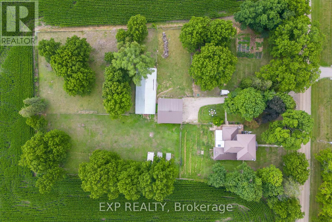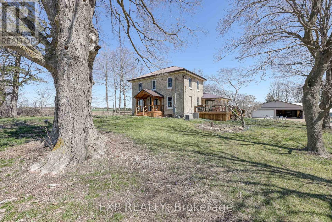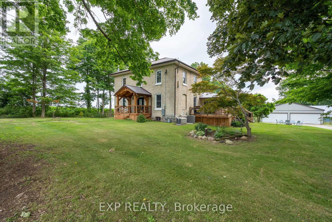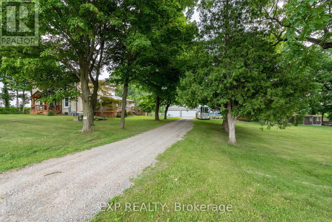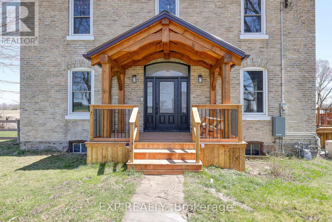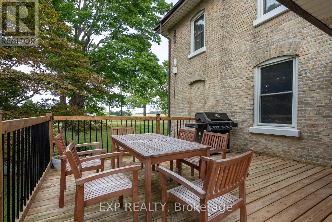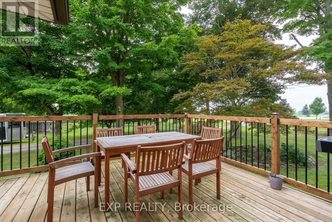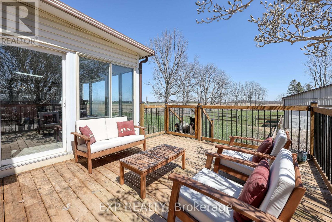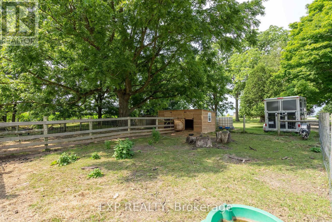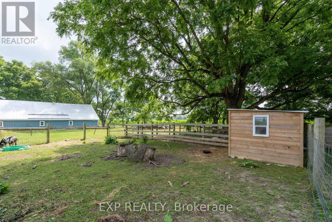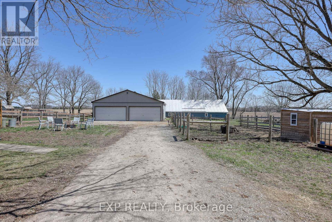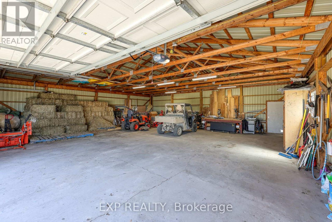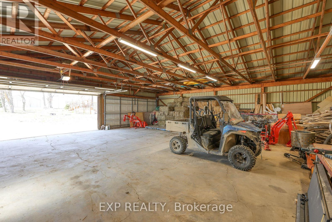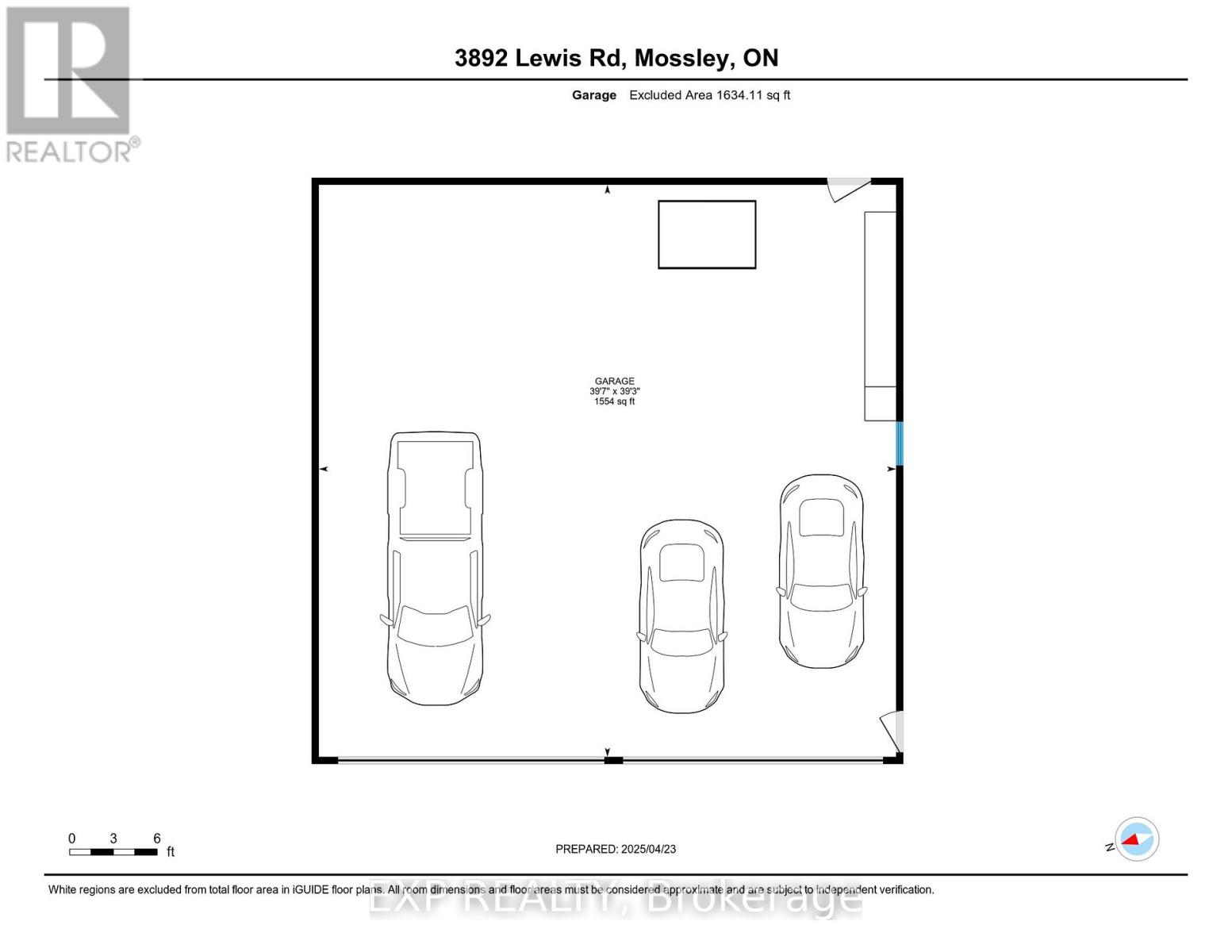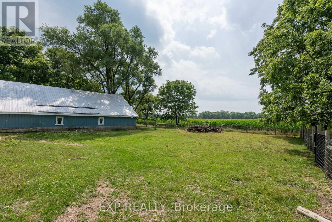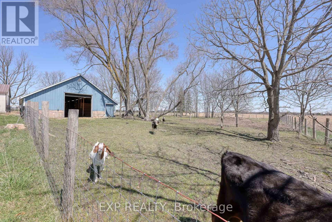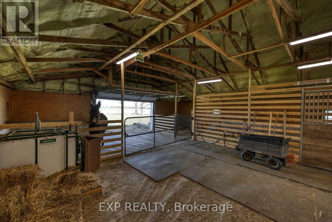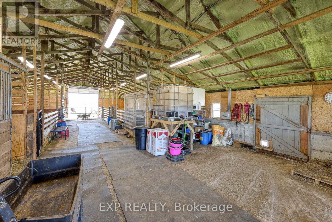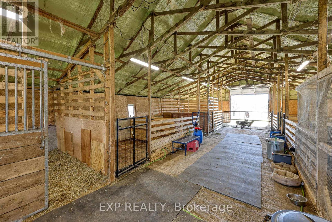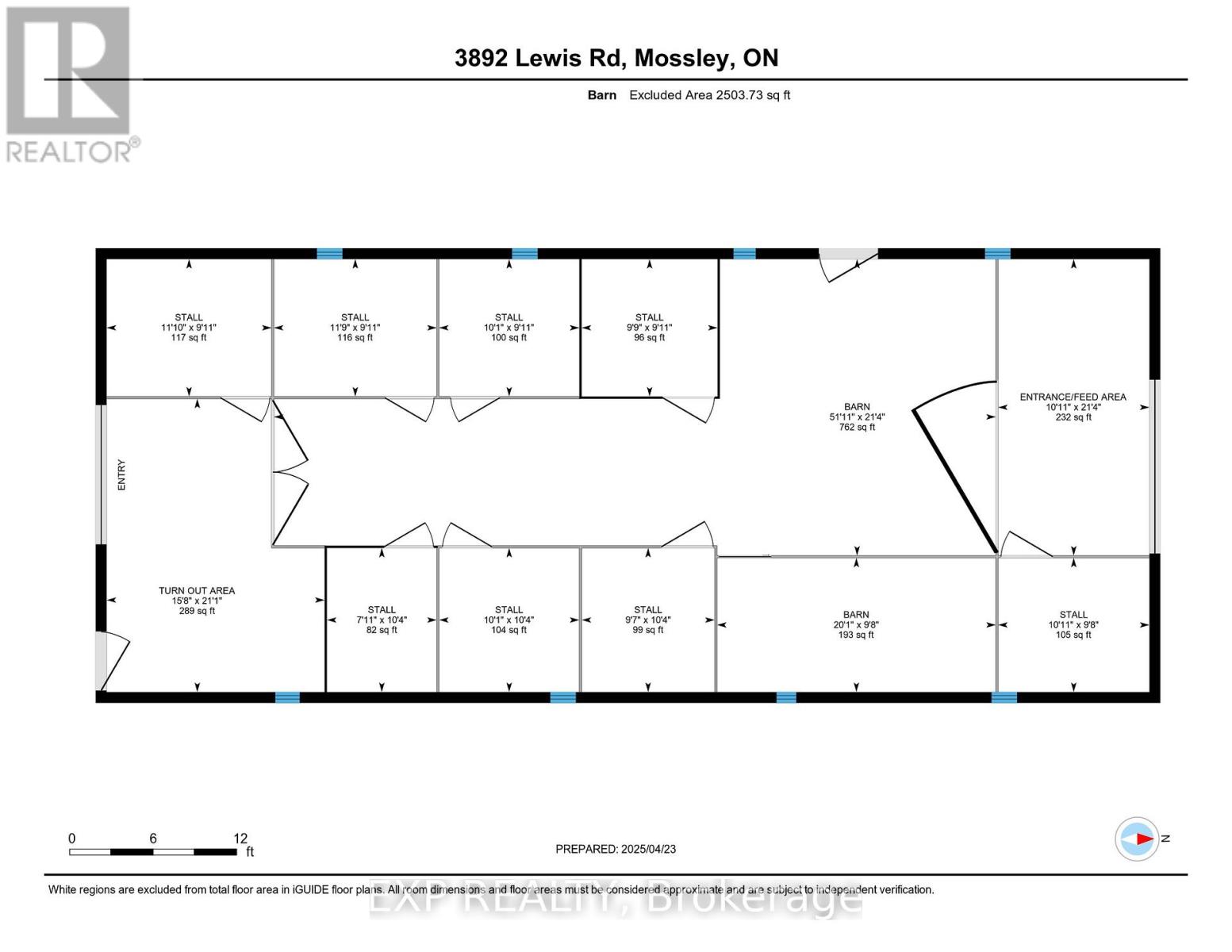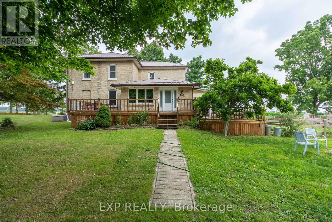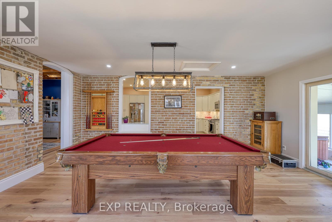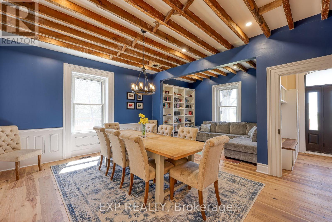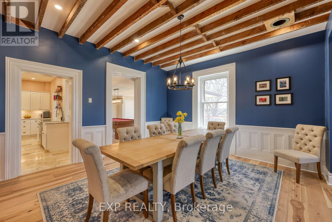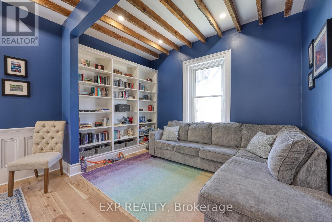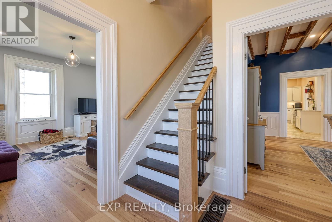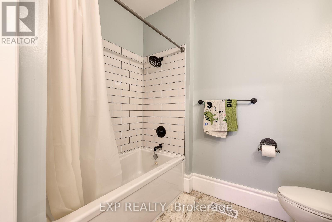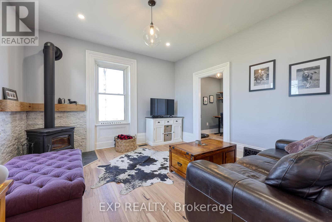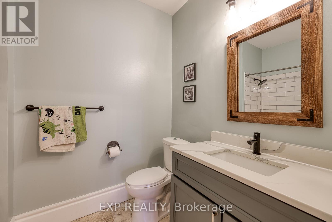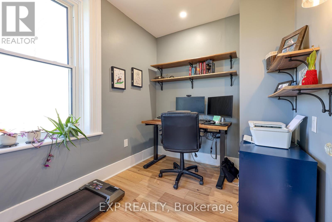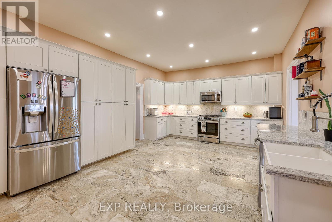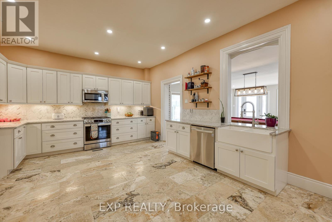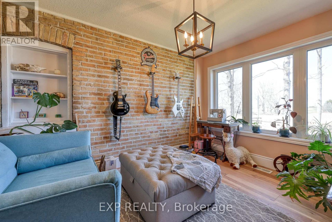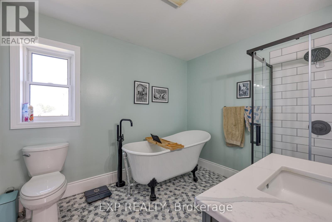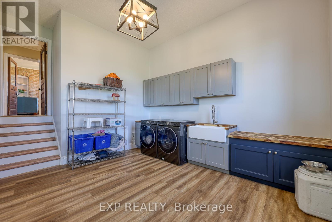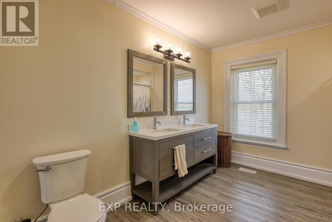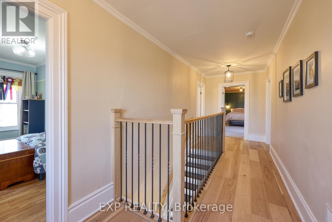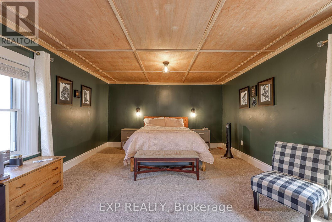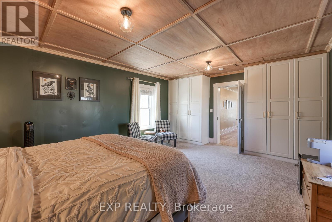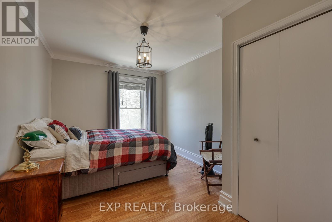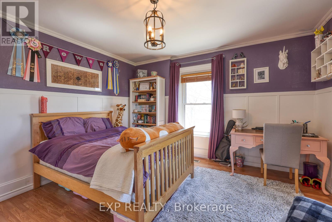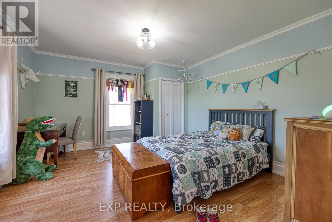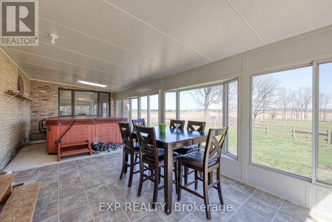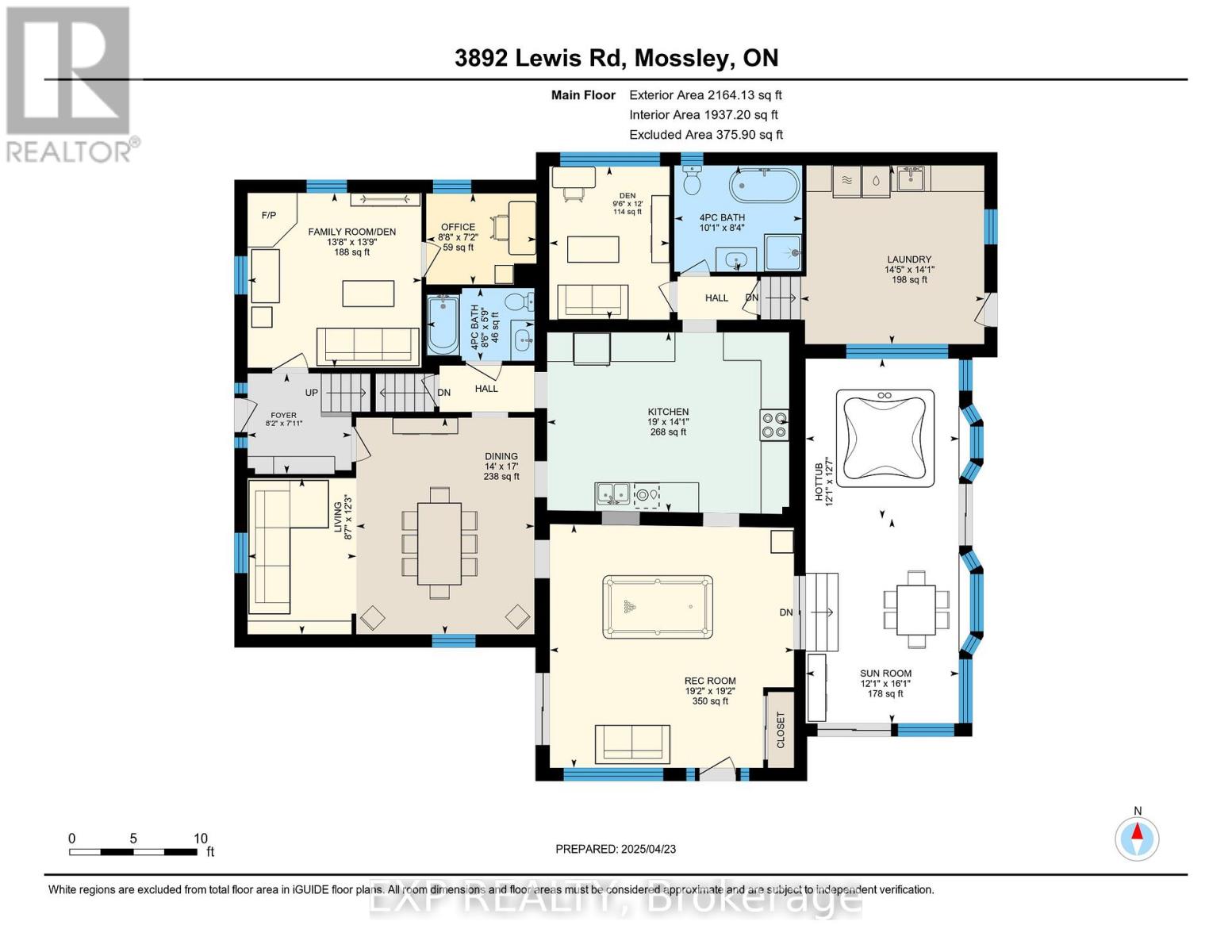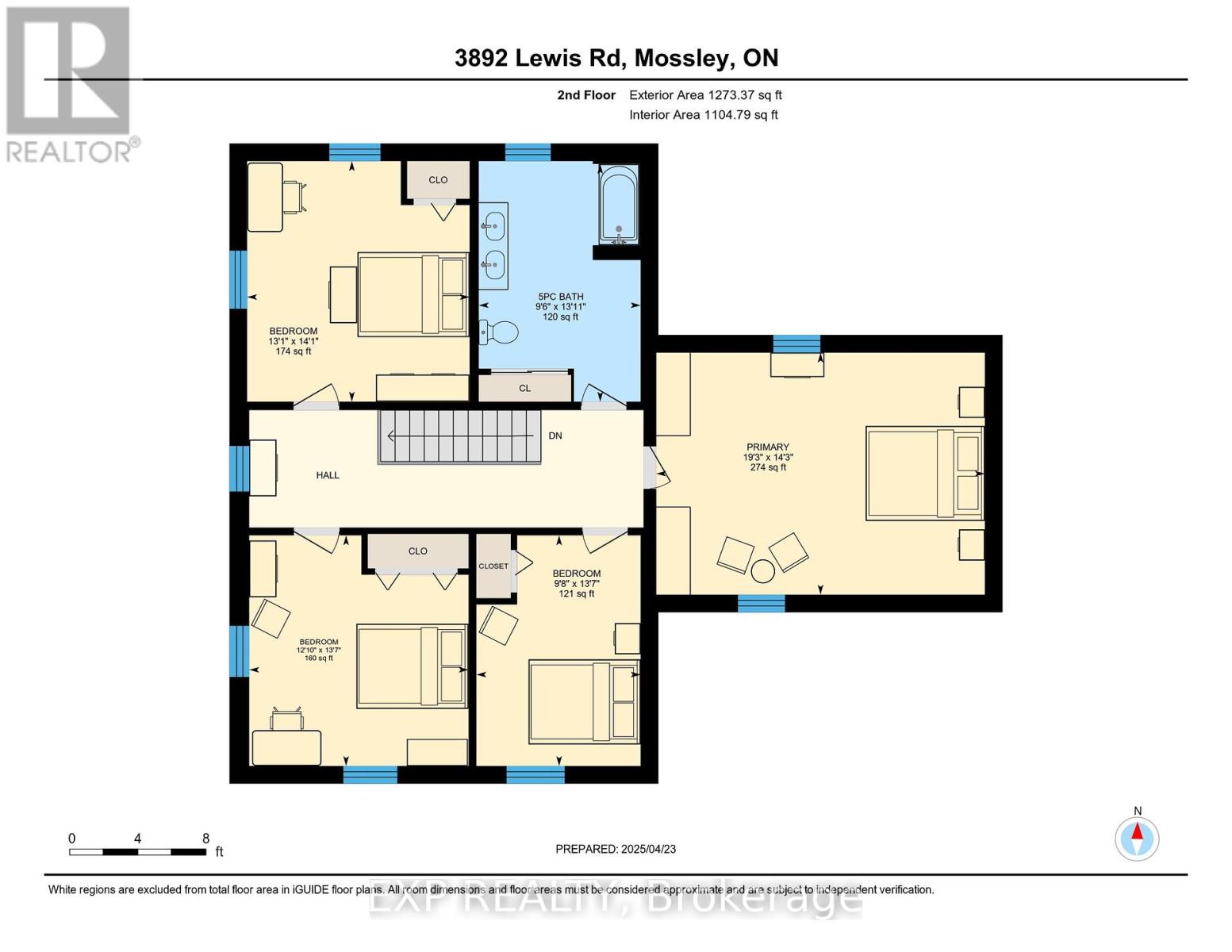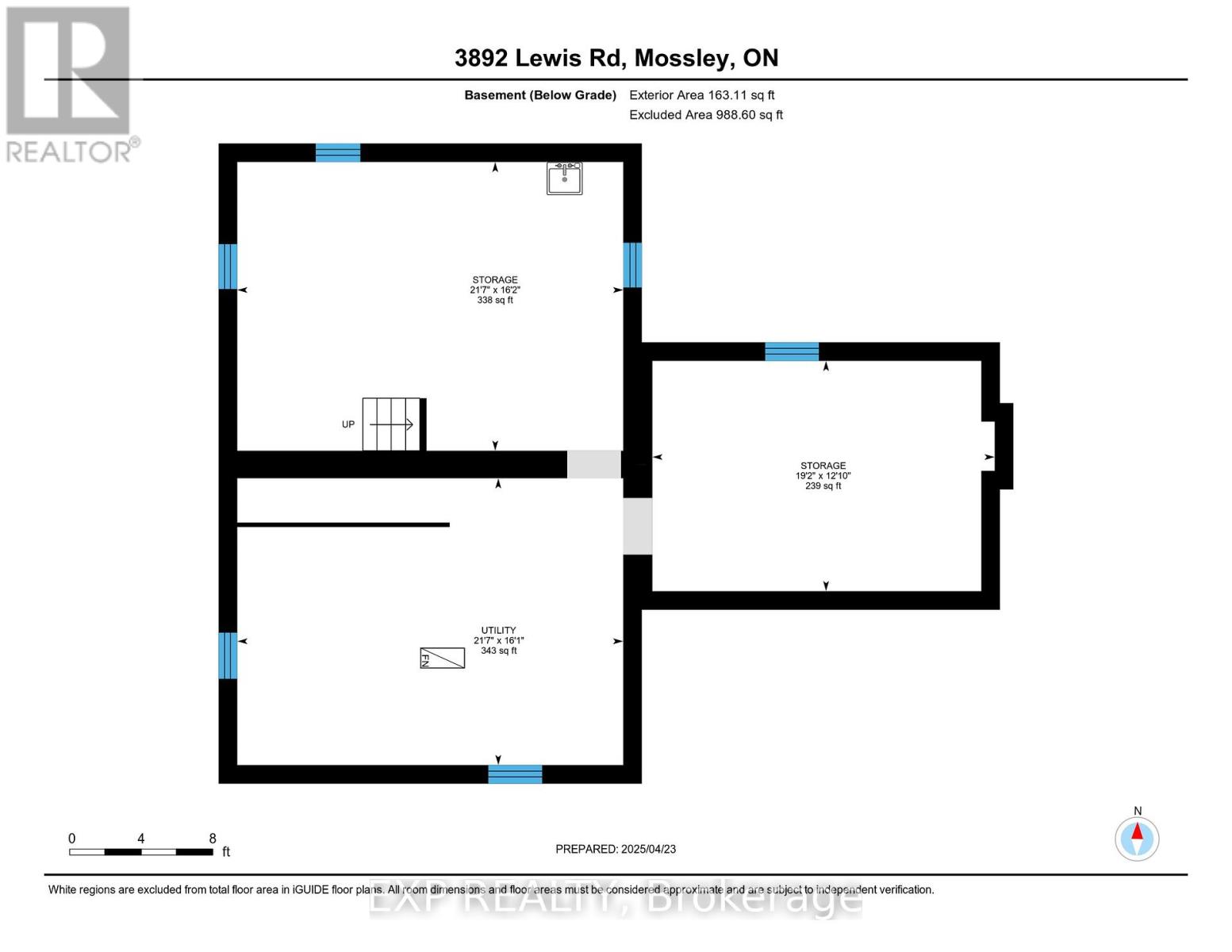6 Bedroom
3 Bathroom
3000 - 3500 sqft
Fireplace
Central Air Conditioning
Forced Air
Acreage
$1,700,000
Prepare to be captivated by this meticulously renovated 2 storey detached home, offering over 3437sqft of luxurious living space. No detail has been overlooked in this top-to-bottom transformation, boasting brand new electrical & plumbing systems, a new high-efficiency HVAC, & water filtration system. Step inside to discover new engineered hardwood throughout, beautifully renovated main floor & into a a stunning new kitchen. This culinary haven features exquisite quartz countertops, top-of-the-line stainless steel appliances, & soaring high ceilings that enhance the sense of space & light perfectly. Gather around the warmth of the new wood-burning fireplace in family room/den on chilly evenings, creating a cozy & inviting atmosphere. This exceptional home offers 4 spacious bedrooms plus 2 versatile dens, providing ample room for a growing family, home offices, or hobby spaces. Enjoy the outdoors on the new decks, perfect for entertaining or simply relaxing and taking in the serene surroundings. New triple-pane windows & exterior doors ensure energy efficiency & tranquility throughout the home. New electrical light fixtures illuminate every corner with modern style. The expansive 2.5-acre property is a true paradise for those seeking space & versatility. Animal enthusiasts will be delighted by the insulated barn with upgraded electrical & 9 stalls, along with 4 well-maintained pastures newly fenced (id:49187)
Open House
This property has open houses!
Starts at:
2:00 pm
Ends at:
4:00 pm
Property Details
|
MLS® Number
|
X12392005 |
|
Property Type
|
Single Family |
|
Community Name
|
Rural Thames Centre |
|
Community Features
|
School Bus |
|
Equipment Type
|
None |
|
Features
|
Flat Site, Conservation/green Belt |
|
Parking Space Total
|
8 |
|
Rental Equipment Type
|
None |
|
Structure
|
Paddocks/corralls, Barn, Outbuilding |
Building
|
Bathroom Total
|
3 |
|
Bedrooms Above Ground
|
4 |
|
Bedrooms Below Ground
|
2 |
|
Bedrooms Total
|
6 |
|
Age
|
100+ Years |
|
Amenities
|
Fireplace(s) |
|
Appliances
|
Water Heater, Water Softener, Water Purifier, Water Treatment, Dishwasher, Dryer, Microwave, Hood Fan, Stove, Washer, Refrigerator |
|
Basement Development
|
Unfinished |
|
Basement Type
|
N/a (unfinished) |
|
Construction Style Attachment
|
Detached |
|
Cooling Type
|
Central Air Conditioning |
|
Exterior Finish
|
Brick |
|
Fire Protection
|
Smoke Detectors |
|
Fireplace Present
|
Yes |
|
Fireplace Total
|
1 |
|
Flooring Type
|
Tile |
|
Foundation Type
|
Stone, Concrete |
|
Heating Fuel
|
Natural Gas |
|
Heating Type
|
Forced Air |
|
Stories Total
|
2 |
|
Size Interior
|
3000 - 3500 Sqft |
|
Type
|
House |
|
Utility Power
|
Generator |
|
Utility Water
|
Drilled Well |
Parking
Land
|
Acreage
|
Yes |
|
Sewer
|
Septic System |
|
Size Depth
|
412 Ft ,4 In |
|
Size Frontage
|
261 Ft ,2 In |
|
Size Irregular
|
261.2 X 412.4 Ft |
|
Size Total Text
|
261.2 X 412.4 Ft|2 - 4.99 Acres |
|
Zoning Description
|
La |
Rooms
| Level |
Type |
Length |
Width |
Dimensions |
|
Second Level |
Primary Bedroom |
4.33 m |
5.88 m |
4.33 m x 5.88 m |
|
Second Level |
Bedroom 2 |
4.13 m |
2.94 m |
4.13 m x 2.94 m |
|
Second Level |
Bedroom 3 |
4.31 m |
3.98 m |
4.31 m x 3.98 m |
|
Second Level |
Bedroom 4 |
4.13 m |
3.92 m |
4.13 m x 3.92 m |
|
Second Level |
Bathroom |
4.25 m |
2.9 m |
4.25 m x 2.9 m |
|
Main Level |
Bathroom |
2.55 m |
3.06 m |
2.55 m x 3.06 m |
|
Main Level |
Office |
2.18 m |
2.64 m |
2.18 m x 2.64 m |
|
Main Level |
Recreational, Games Room |
5.83 m |
5.85 m |
5.83 m x 5.85 m |
|
Main Level |
Bathroom |
1.74 m |
2.59 m |
1.74 m x 2.59 m |
|
Main Level |
Den |
3.67 m |
2.88 m |
3.67 m x 2.88 m |
|
Main Level |
Dining Room |
5.19 m |
4.27 m |
5.19 m x 4.27 m |
|
Main Level |
Den |
4.19 m |
4.17 m |
4.19 m x 4.17 m |
|
Main Level |
Foyer |
2.41 m |
2.49 m |
2.41 m x 2.49 m |
|
Main Level |
Sunroom |
8.74 m |
3.68 m |
8.74 m x 3.68 m |
|
Main Level |
Kitchen |
4.3 m |
5.8 m |
4.3 m x 5.8 m |
|
Main Level |
Laundry Room |
4.28 m |
4.4 m |
4.28 m x 4.4 m |
|
Main Level |
Living Room |
3.74 m |
2.6 m |
3.74 m x 2.6 m |
Utilities
|
Electricity
|
Installed |
|
Wireless
|
Available |
|
Natural Gas Available
|
Available |
https://www.realtor.ca/real-estate/28837469/3892-lewis-road-thames-centre-rural-thames-centre

