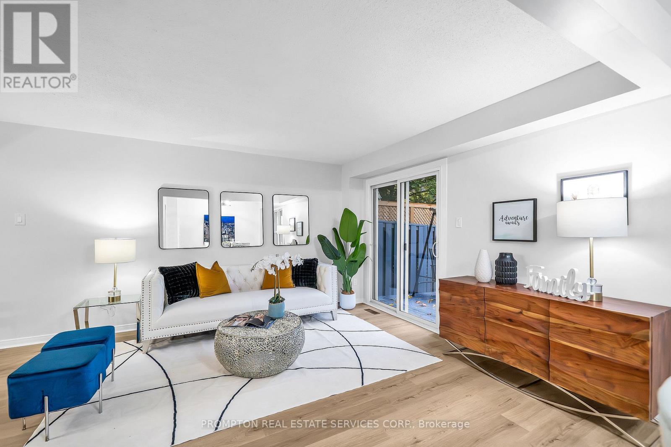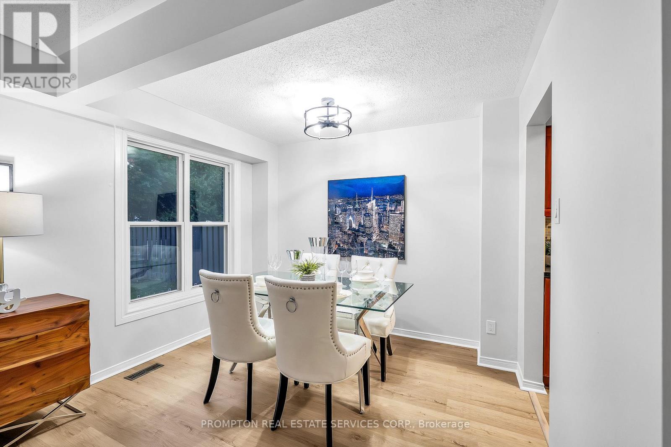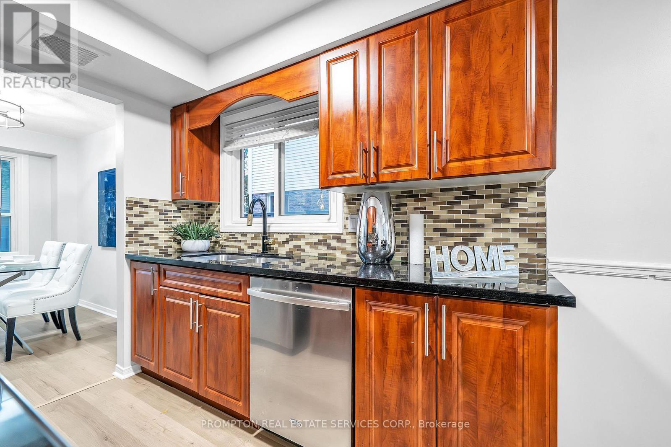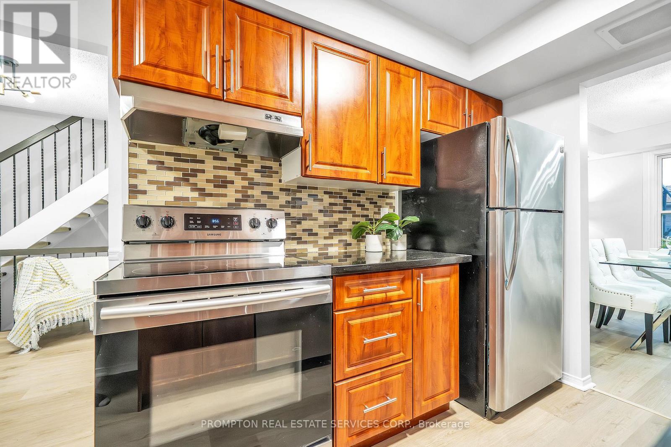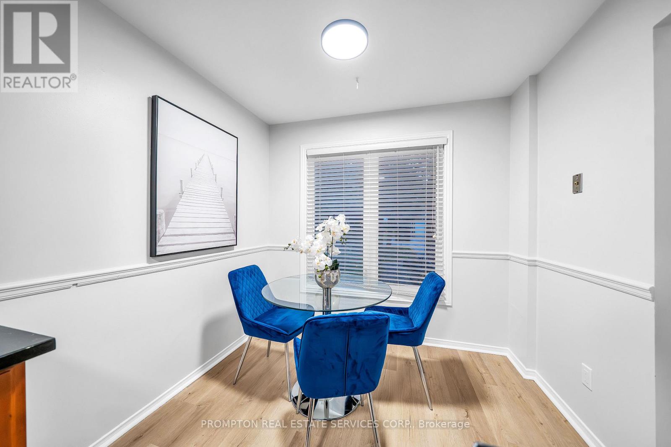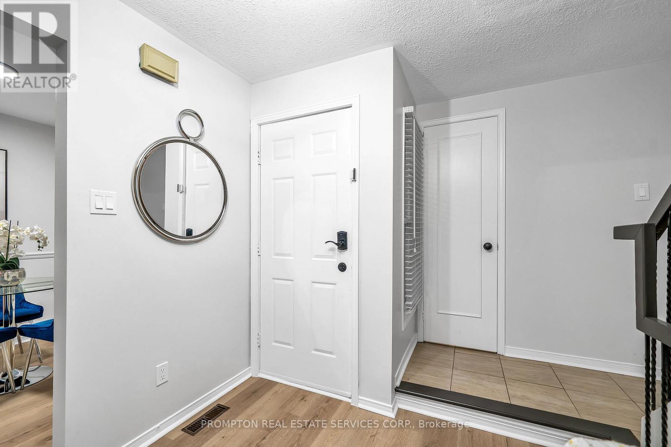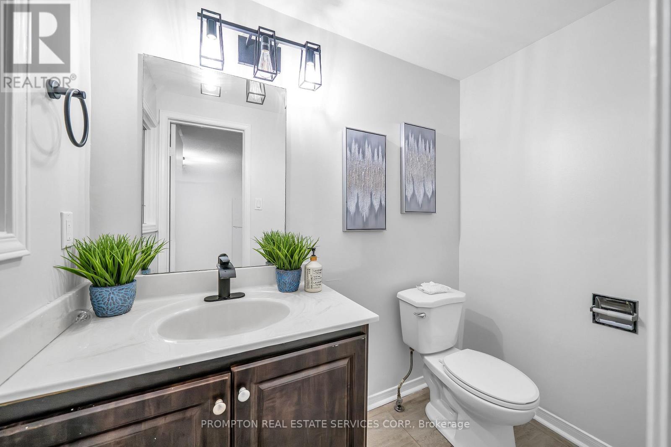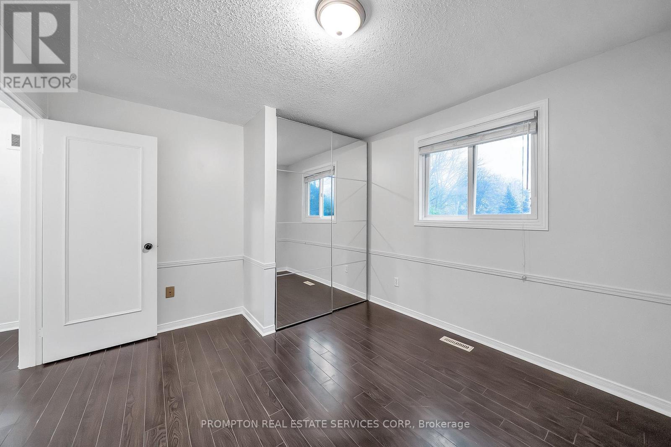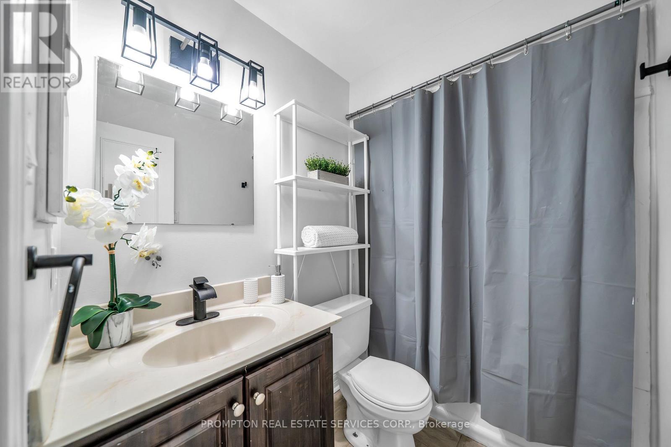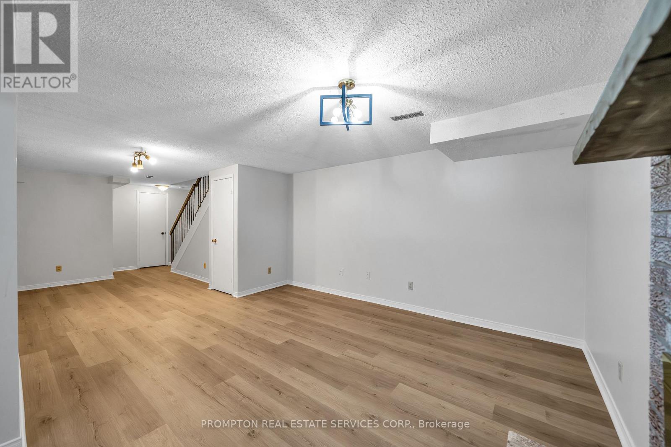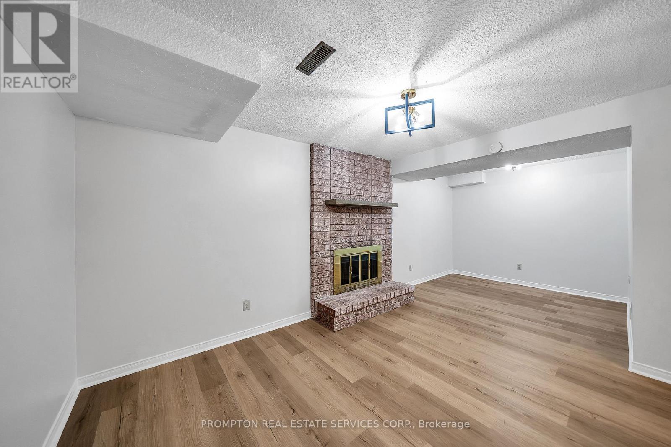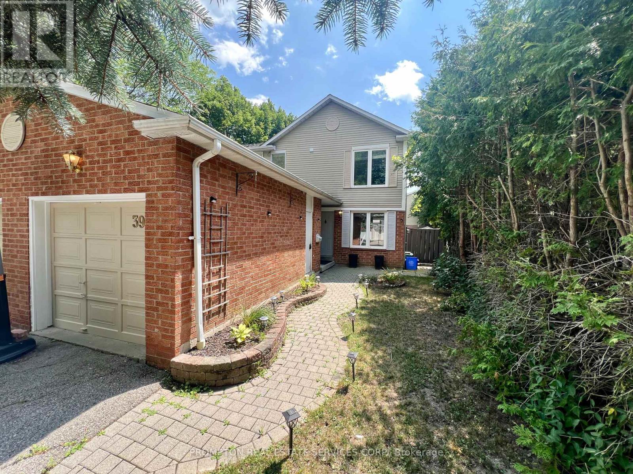3 Bedroom
4 Bathroom
1100 - 1500 sqft
Fireplace
Central Air Conditioning
Forced Air
$699,000
Charming two-story semi-detached home nestled on a quiet street in Whitby's sought-after Lyndsay Creek neighbourhood. Featuring 3 bedrooms and 4 bathrooms, this beautifully updated property offers a cozy finished basement and a well-designed layout ideal for family living. Recently renovated with brand new flooring on the main level and in the basement, upgraded electrical, and stylish carpet stair runners, this home is completely move-in ready. Newly installed AC and furnace (2023) and ample parking with a single-car garage plus a private driveway for two vehicles. The fenced backyard, complete with a spacious deck, provides the perfect setting for relaxation and entertaining. Enjoy direct access to Lyndsay Creek Trail and the convenience of nearby Highway 412. A perfect blend of comfort, style, and convenience awaits at 39 Frost Drive. (id:49187)
Open House
This property has open houses!
Starts at:
2:00 pm
Ends at:
4:00 pm
Property Details
|
MLS® Number
|
E12496006 |
|
Property Type
|
Single Family |
|
Community Name
|
Lynde Creek |
|
Parking Space Total
|
3 |
|
Structure
|
Patio(s) |
Building
|
Bathroom Total
|
4 |
|
Bedrooms Above Ground
|
3 |
|
Bedrooms Total
|
3 |
|
Appliances
|
Dishwasher, Dryer, Stove, Two Washers, Window Coverings, Refrigerator |
|
Basement Development
|
Finished |
|
Basement Type
|
N/a (finished) |
|
Construction Style Attachment
|
Semi-detached |
|
Cooling Type
|
Central Air Conditioning |
|
Exterior Finish
|
Brick, Vinyl Siding |
|
Fireplace Present
|
Yes |
|
Flooring Type
|
Ceramic, Hardwood |
|
Foundation Type
|
Concrete |
|
Half Bath Total
|
2 |
|
Heating Fuel
|
Natural Gas |
|
Heating Type
|
Forced Air |
|
Stories Total
|
2 |
|
Size Interior
|
1100 - 1500 Sqft |
|
Type
|
House |
|
Utility Water
|
Municipal Water |
Parking
Land
|
Acreage
|
No |
|
Sewer
|
Sanitary Sewer |
|
Size Depth
|
121 Ft ,1 In |
|
Size Frontage
|
27 Ft |
|
Size Irregular
|
27 X 121.1 Ft |
|
Size Total Text
|
27 X 121.1 Ft |
Rooms
| Level |
Type |
Length |
Width |
Dimensions |
|
Second Level |
Bathroom |
2.36 m |
4.97 m |
2.36 m x 4.97 m |
|
Second Level |
Primary Bedroom |
3.18 m |
4.43 m |
3.18 m x 4.43 m |
|
Second Level |
Bedroom |
3.18 m |
4.43 m |
3.18 m x 4.43 m |
|
Second Level |
Bathroom |
1.54 m |
1.69 m |
1.54 m x 1.69 m |
|
Second Level |
Bathroom |
2.63 m |
3.26 m |
2.63 m x 3.26 m |
|
Basement |
Bedroom |
3.23 m |
3.37 m |
3.23 m x 3.37 m |
|
Basement |
Utility Room |
1.52 m |
2.34 m |
1.52 m x 2.34 m |
|
Main Level |
Foyer |
2.37 m |
3.33 m |
2.37 m x 3.33 m |
|
Main Level |
Kitchen |
2.27 m |
2.56 m |
2.27 m x 2.56 m |
|
Main Level |
Living Room |
3.61 m |
4.77 m |
3.61 m x 4.77 m |
|
Main Level |
Dining Room |
2.44 m |
3.11 m |
2.44 m x 3.11 m |
|
Main Level |
Eating Area |
2.08 m |
2.55 m |
2.08 m x 2.55 m |
https://www.realtor.ca/real-estate/29053207/39-frost-drive-whitby-lynde-creek-lynde-creek

