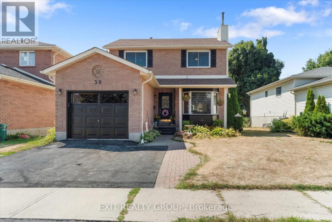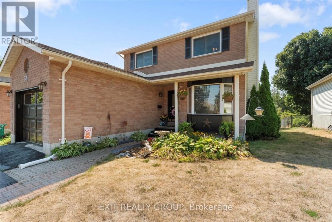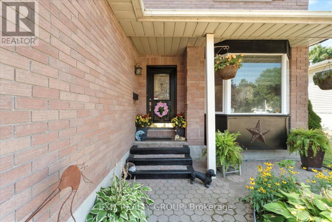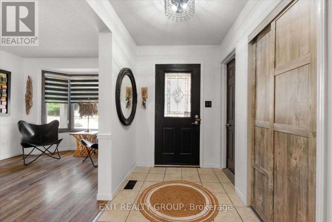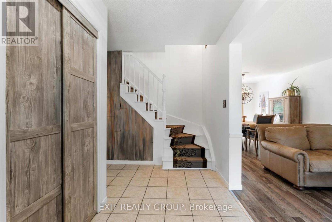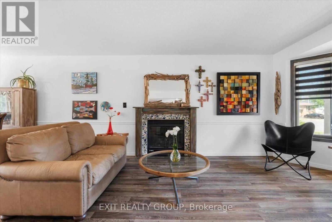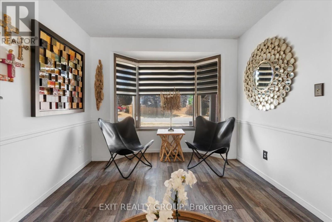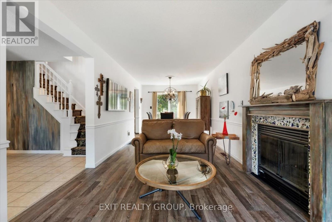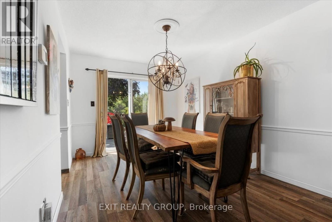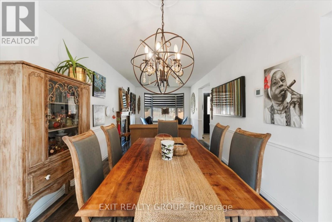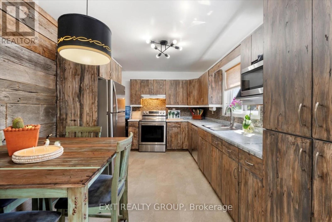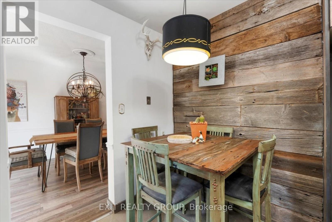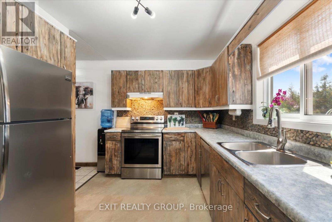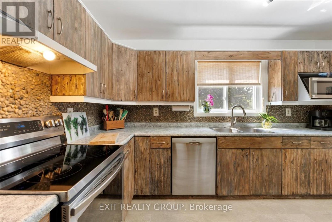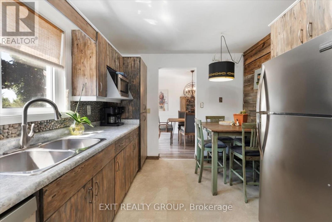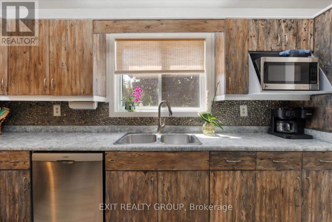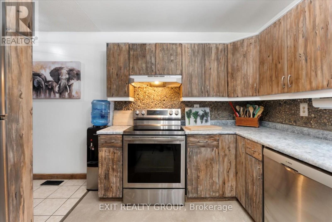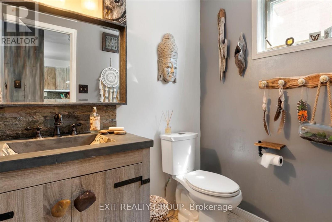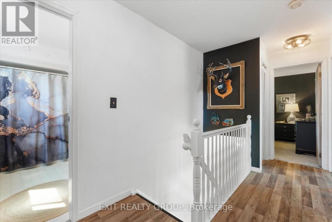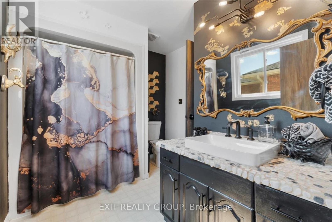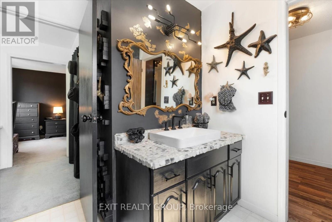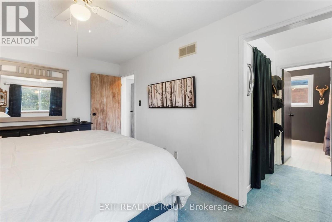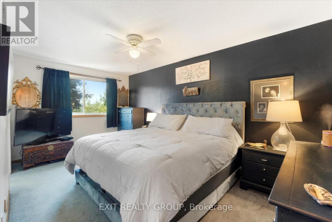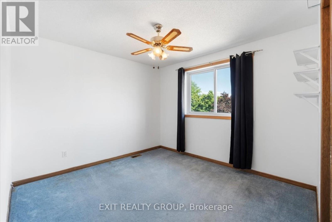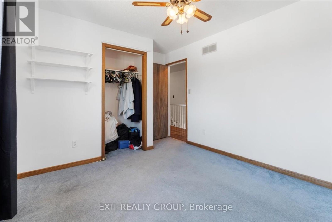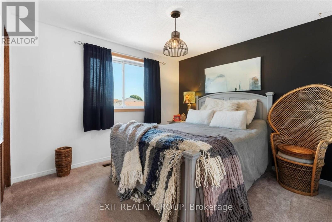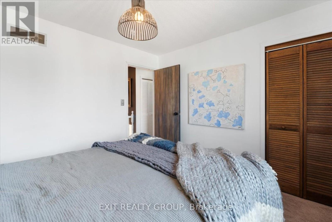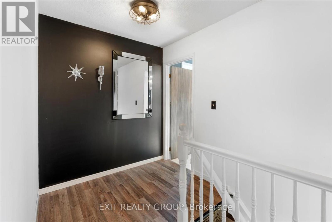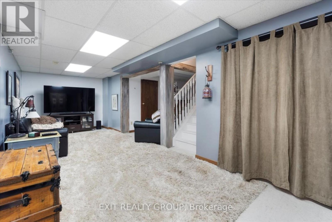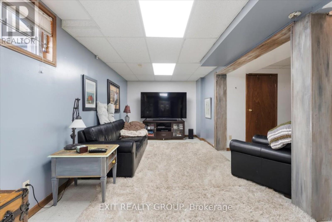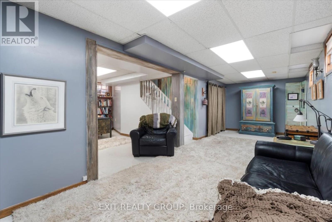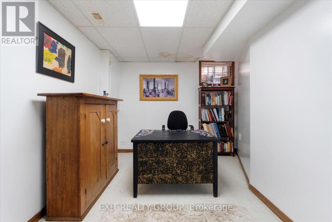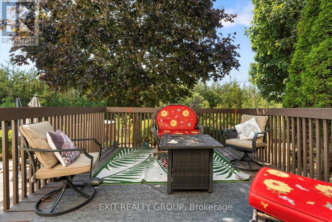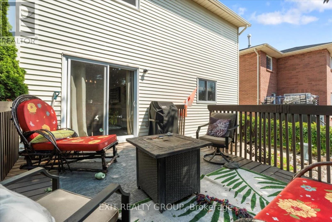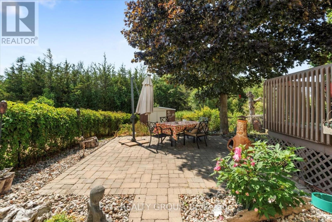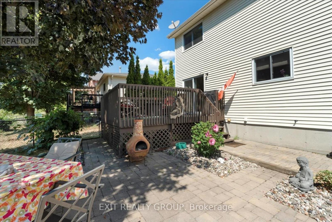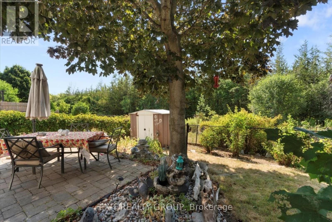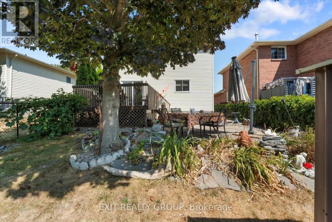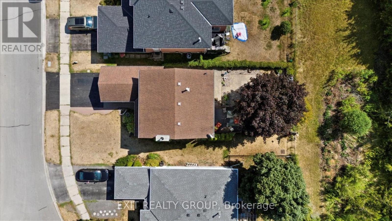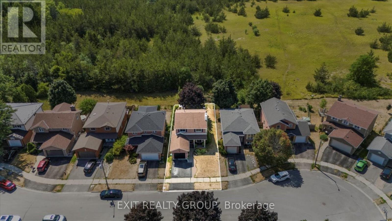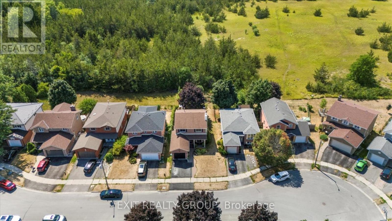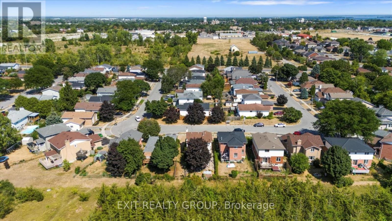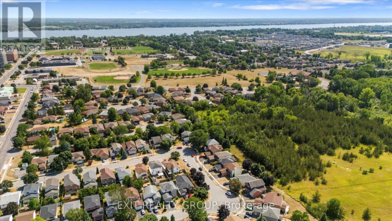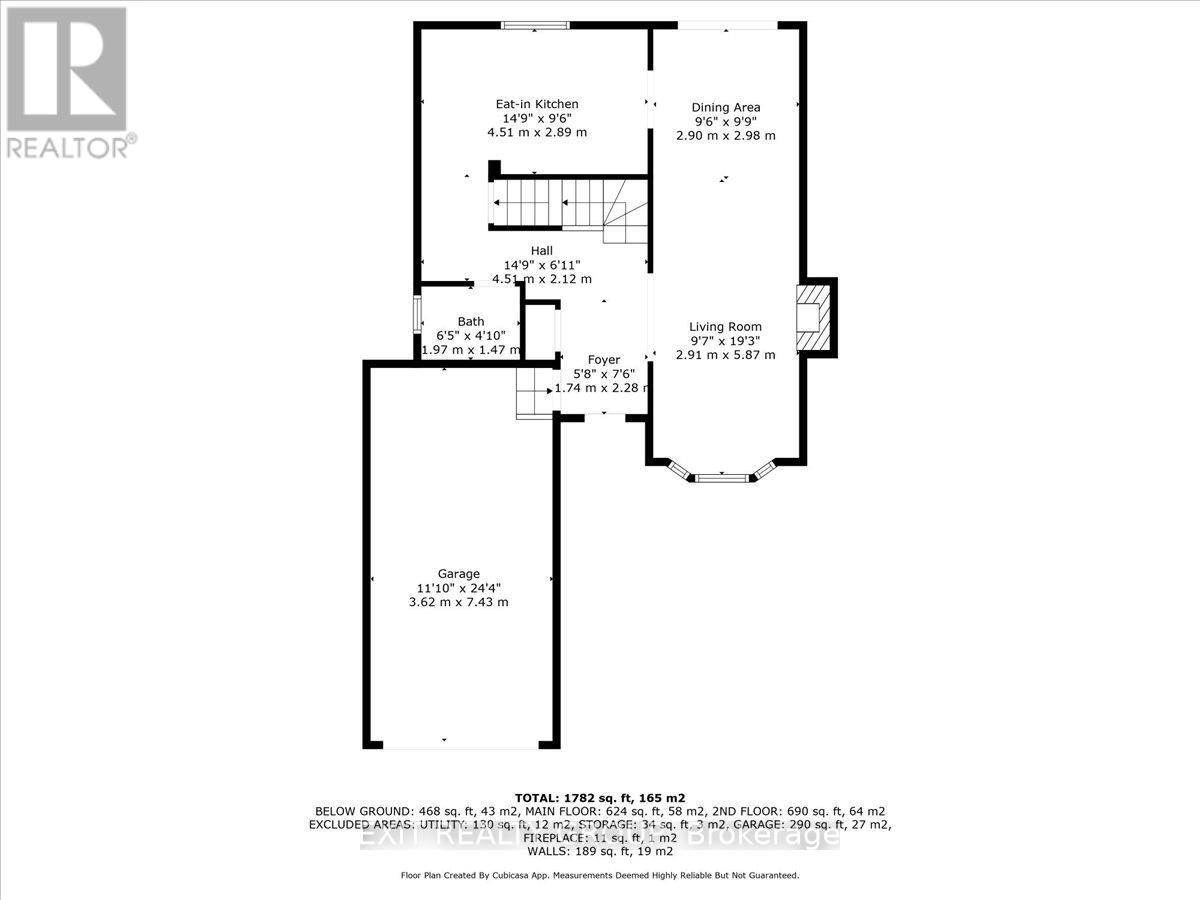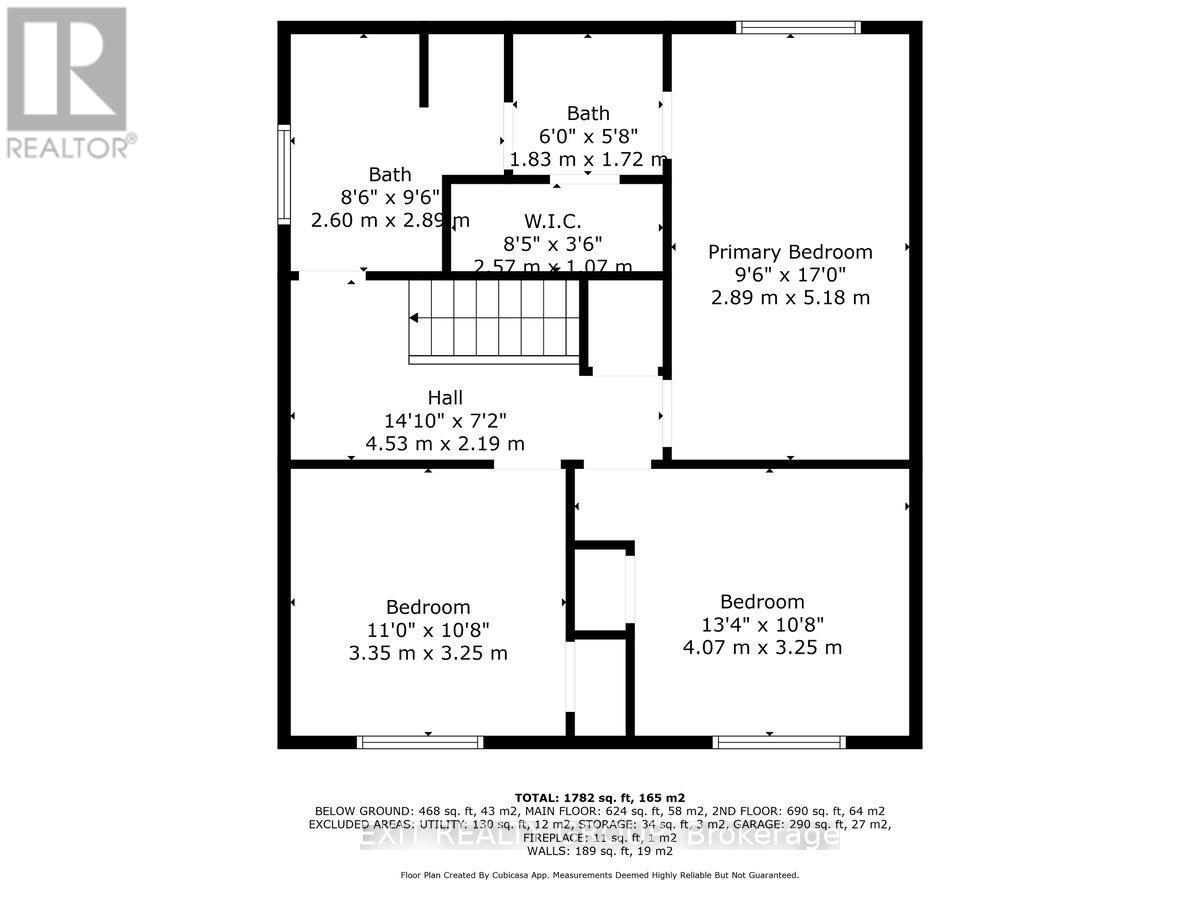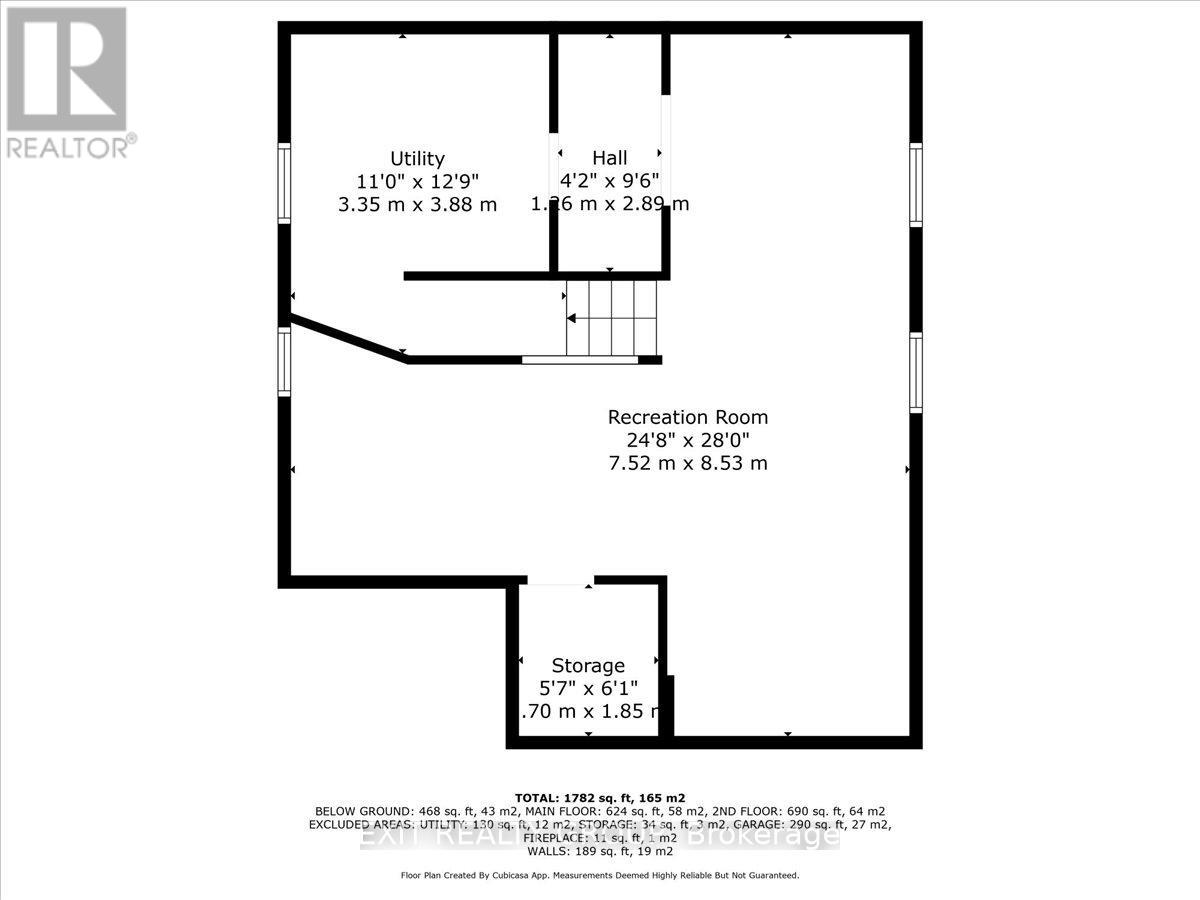3 Bedroom
2 Bathroom
1100 - 1500 sqft
Fireplace
Central Air Conditioning
Forced Air
Landscaped
$568,800
Welcome to this inviting 2 storey home offering the perfect blend of comfort, convenience, and style. Featuring 3 spacious bedrooms and 2 bathrooms, this property is ideal for families, professionals, or anyone seeking a great location in the desirable West end. Step inside to find a welcoming layout designed for living and entertaining. The Primary bedroom features its own additional vanity & sink just off the main bath, providing extra prep space-perfect for busy mornings or when multiple people are getting ready at once. This home is just minutes from shopping, dining, schools, parks and all the amenities the city has to offer. The fenced back yard with deck and patio area backs on to greenspace to provide a private oasis. Don't miss the chance to own this well maintained home in a fantastic location. (id:49187)
Property Details
|
MLS® Number
|
X12350550 |
|
Property Type
|
Single Family |
|
Community Name
|
Belleville Ward |
|
Amenities Near By
|
Place Of Worship, Public Transit, Schools |
|
Equipment Type
|
Water Heater - Gas, Water Heater |
|
Features
|
Level Lot, Flat Site, Conservation/green Belt |
|
Parking Space Total
|
3 |
|
Rental Equipment Type
|
Water Heater - Gas, Water Heater |
|
Structure
|
Deck, Patio(s), Shed |
|
View Type
|
City View |
Building
|
Bathroom Total
|
2 |
|
Bedrooms Above Ground
|
3 |
|
Bedrooms Total
|
3 |
|
Amenities
|
Fireplace(s) |
|
Appliances
|
Garage Door Opener Remote(s), Water Meter, Dishwasher, Garage Door Opener, Stove, Refrigerator |
|
Basement Development
|
Partially Finished |
|
Basement Type
|
Full (partially Finished) |
|
Construction Style Attachment
|
Detached |
|
Cooling Type
|
Central Air Conditioning |
|
Exterior Finish
|
Brick, Vinyl Siding |
|
Fire Protection
|
Smoke Detectors |
|
Fireplace Present
|
Yes |
|
Foundation Type
|
Block |
|
Half Bath Total
|
1 |
|
Heating Fuel
|
Natural Gas |
|
Heating Type
|
Forced Air |
|
Stories Total
|
2 |
|
Size Interior
|
1100 - 1500 Sqft |
|
Type
|
House |
|
Utility Water
|
Municipal Water |
Parking
Land
|
Acreage
|
No |
|
Fence Type
|
Fenced Yard |
|
Land Amenities
|
Place Of Worship, Public Transit, Schools |
|
Landscape Features
|
Landscaped |
|
Sewer
|
Sanitary Sewer |
|
Size Depth
|
104 Ft |
|
Size Frontage
|
40 Ft |
|
Size Irregular
|
40 X 104 Ft |
|
Size Total Text
|
40 X 104 Ft|under 1/2 Acre |
|
Zoning Description
|
R4 |
Rooms
| Level |
Type |
Length |
Width |
Dimensions |
|
Second Level |
Primary Bedroom |
2.89 m |
5.18 m |
2.89 m x 5.18 m |
|
Second Level |
Bathroom |
2.6 m |
2.89 m |
2.6 m x 2.89 m |
|
Second Level |
Bedroom 2 |
4.07 m |
3.25 m |
4.07 m x 3.25 m |
|
Second Level |
Bedroom 3 |
3.35 m |
3.25 m |
3.35 m x 3.25 m |
|
Basement |
Utility Room |
3.35 m |
3.88 m |
3.35 m x 3.88 m |
|
Basement |
Recreational, Games Room |
7.52 m |
8.53 m |
7.52 m x 8.53 m |
|
Ground Level |
Foyer |
1.74 m |
2.28 m |
1.74 m x 2.28 m |
|
Ground Level |
Living Room |
2.91 m |
5.87 m |
2.91 m x 5.87 m |
|
Ground Level |
Dining Room |
2.9 m |
2.98 m |
2.9 m x 2.98 m |
|
Ground Level |
Kitchen |
4.51 m |
2.89 m |
4.51 m x 2.89 m |
|
Ground Level |
Bathroom |
1.97 m |
1.47 m |
1.97 m x 1.47 m |
Utilities
|
Cable
|
Available |
|
Electricity
|
Installed |
|
Sewer
|
Installed |
https://www.realtor.ca/real-estate/28745964/39-sherwood-crescent-belleville-belleville-ward-belleville-ward

