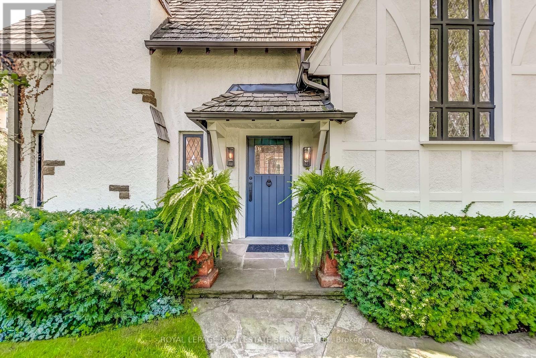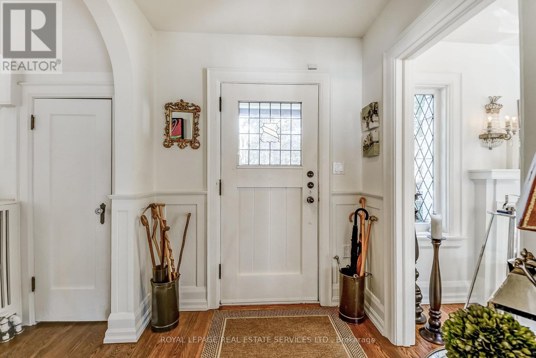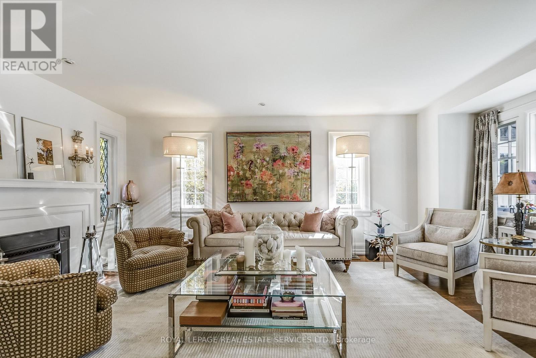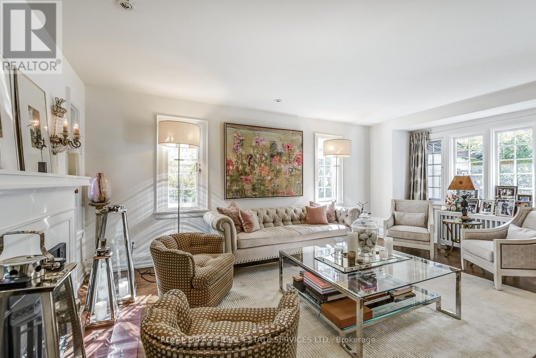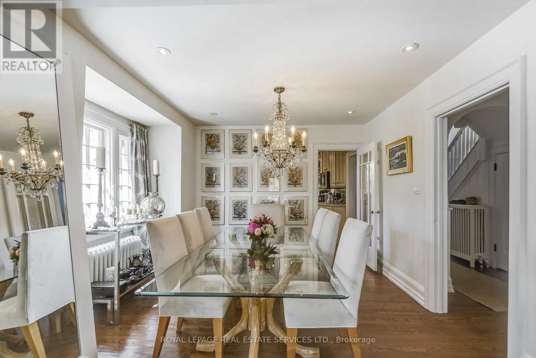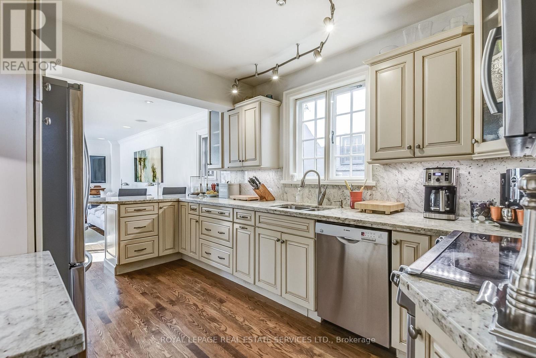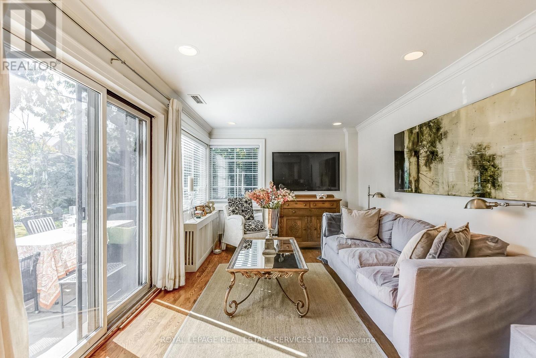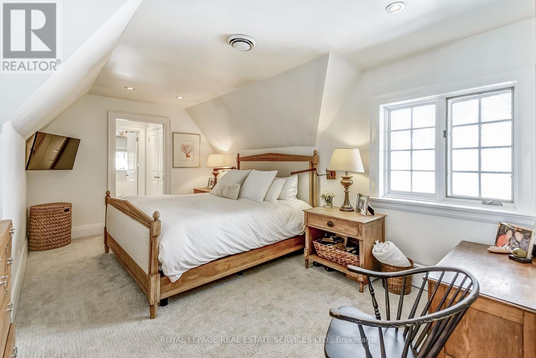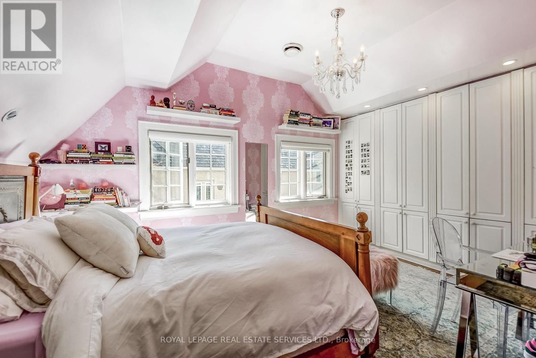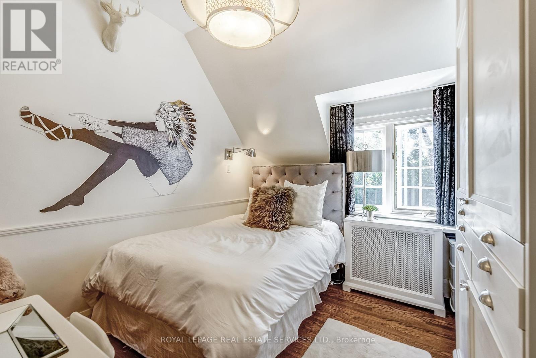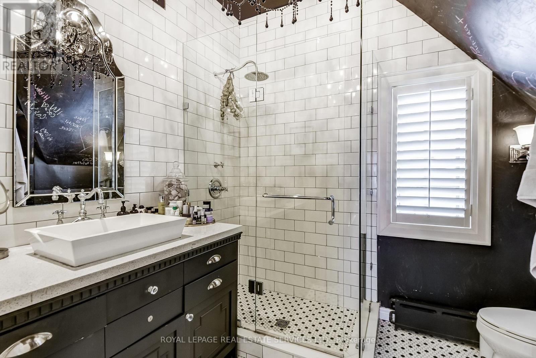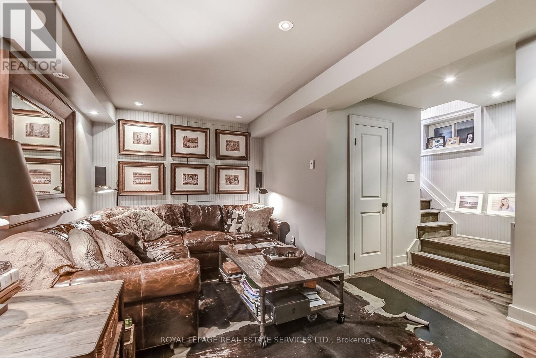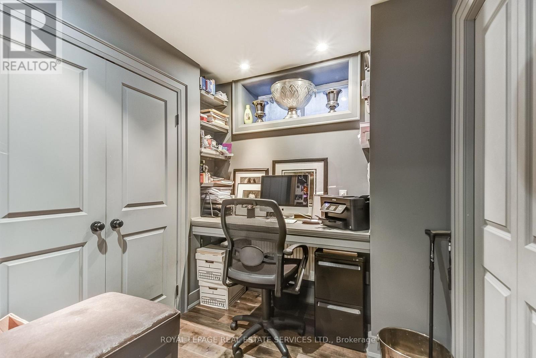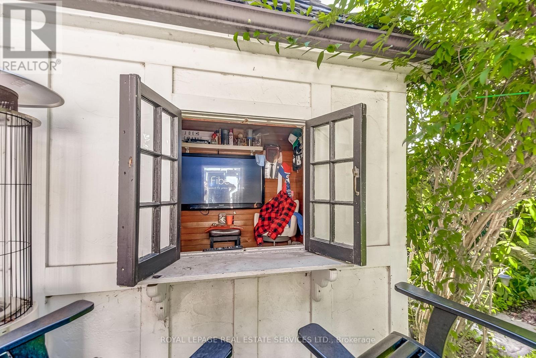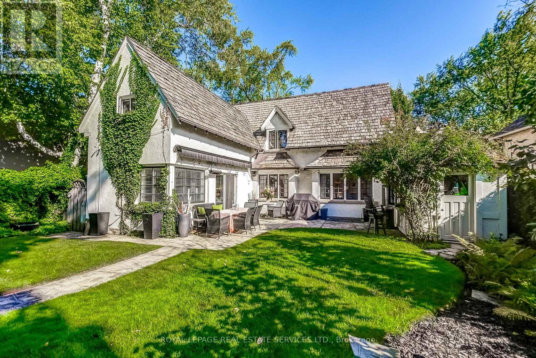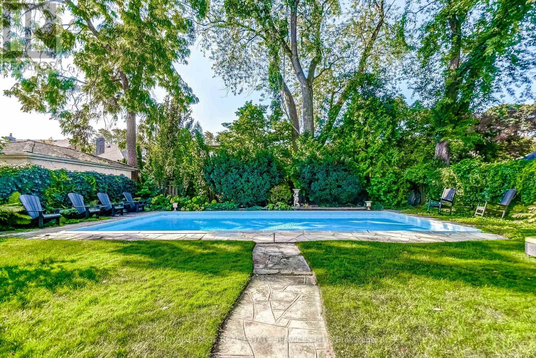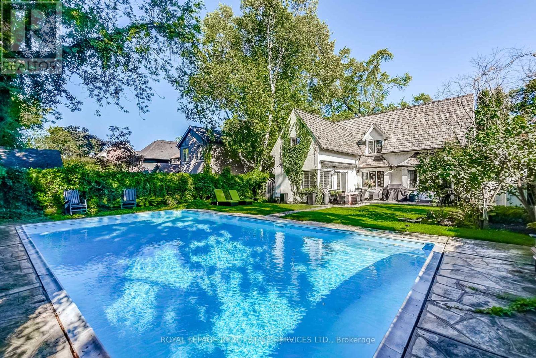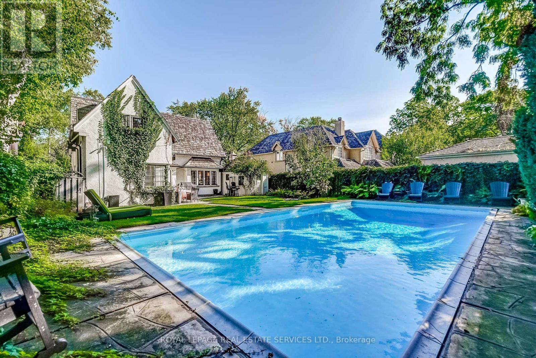519.240.3380
stacey@makeamove.ca
39 Strath Avenue Toronto (Kingsway South), Ontario M8X 1R2
4 Bedroom
3 Bathroom
1500 - 2000 sqft
Fireplace
Inground Pool
Hot Water Radiator Heat
Landscaped, Lawn Sprinkler
$3,398,000
Often admired, iconic Home Smith cottage on now rarely available 50 ft frontage, south exposure and XLarge saltwater pool surrounded by gorgeous greenery for max privacy! Gorg bright LR/DR, kitchen/family combo, newer underpinned lower level, updated wiring w no Knob and T. Walk to Lambton K school or Grenview subway/Bloor. Close to airport, financial district and lots of golf! Perfect as is or ample room to expand!! (id:49187)
Property Details
| MLS® Number | W12127493 |
| Property Type | Single Family |
| Neigbourhood | Kingsway South |
| Community Name | Kingsway South |
| Amenities Near By | Public Transit, Place Of Worship, Schools |
| Community Features | Community Centre |
| Parking Space Total | 3 |
| Pool Features | Salt Water Pool |
| Pool Type | Inground Pool |
| Structure | Patio(s) |
Building
| Bathroom Total | 3 |
| Bedrooms Above Ground | 3 |
| Bedrooms Below Ground | 1 |
| Bedrooms Total | 4 |
| Amenities | Fireplace(s) |
| Appliances | Water Heater |
| Basement Development | Finished |
| Basement Type | N/a (finished) |
| Construction Style Attachment | Detached |
| Exterior Finish | Stucco, Stone |
| Fire Protection | Alarm System, Smoke Detectors |
| Fireplace Present | Yes |
| Fireplace Total | 1 |
| Flooring Type | Hardwood, Tile |
| Foundation Type | Unknown |
| Half Bath Total | 1 |
| Heating Fuel | Natural Gas |
| Heating Type | Hot Water Radiator Heat |
| Stories Total | 2 |
| Size Interior | 1500 - 2000 Sqft |
| Type | House |
| Utility Water | Municipal Water |
Parking
| No Garage |
Land
| Acreage | No |
| Fence Type | Fenced Yard |
| Land Amenities | Public Transit, Place Of Worship, Schools |
| Landscape Features | Landscaped, Lawn Sprinkler |
| Sewer | Sanitary Sewer |
| Size Depth | 123 Ft ,7 In |
| Size Frontage | 50 Ft |
| Size Irregular | 50 X 123.6 Ft |
| Size Total Text | 50 X 123.6 Ft |
| Surface Water | River/stream |
Rooms
| Level | Type | Length | Width | Dimensions |
|---|---|---|---|---|
| Lower Level | Recreational, Games Room | 5.94 m | 5.4 m | 5.94 m x 5.4 m |
| Lower Level | Bedroom 4 | 3.34 m | 2.09 m | 3.34 m x 2.09 m |
| Lower Level | Laundry Room | 2.82 m | 1.63 m | 2.82 m x 1.63 m |
| Main Level | Living Room | 5.83 m | 3.8 m | 5.83 m x 3.8 m |
| Main Level | Dining Room | 3.78 m | 3.43 m | 3.78 m x 3.43 m |
| Main Level | Kitchen | 5.04 m | 3.04 m | 5.04 m x 3.04 m |
| Main Level | Family Room | 4.75 m | 3.04 m | 4.75 m x 3.04 m |
| Upper Level | Primary Bedroom | 6.13 m | 3.4 m | 6.13 m x 3.4 m |
| Upper Level | Bedroom 2 | 4.47 m | 3.5 m | 4.47 m x 3.5 m |
| Upper Level | Bedroom 3 | 3.19 m | 3.04 m | 3.19 m x 3.04 m |
https://www.realtor.ca/real-estate/28267017/39-strath-avenue-toronto-kingsway-south-kingsway-south



