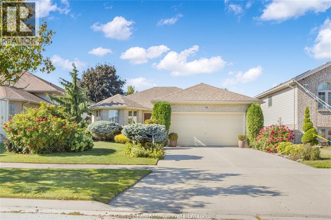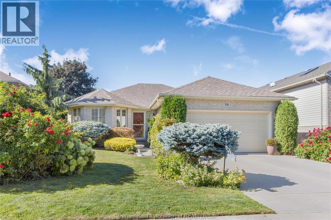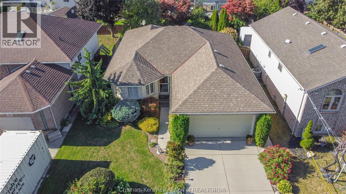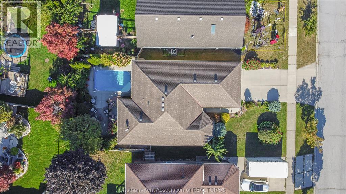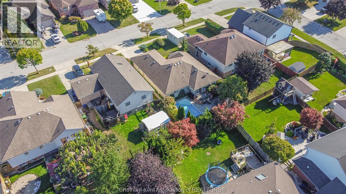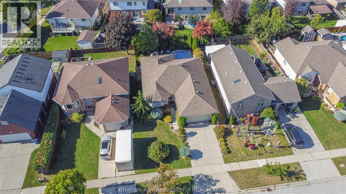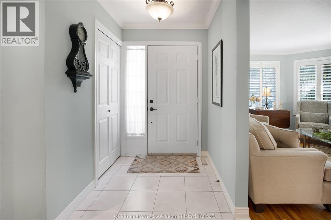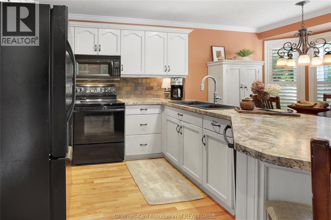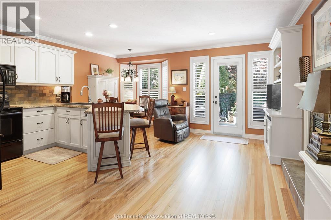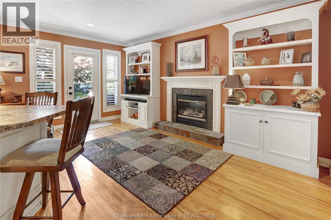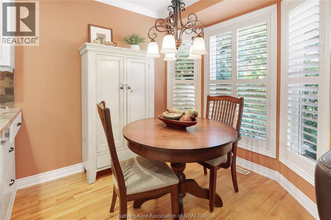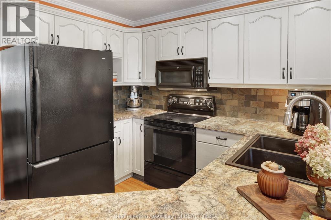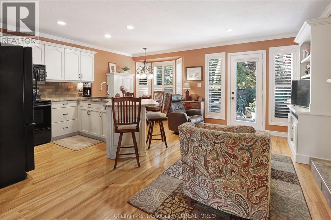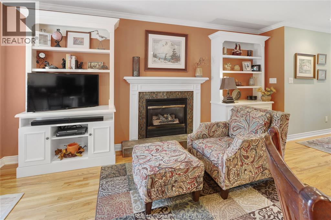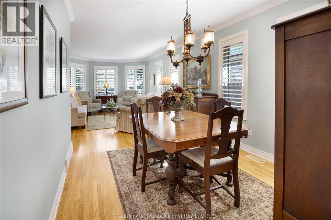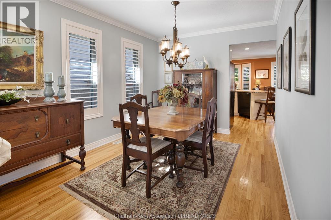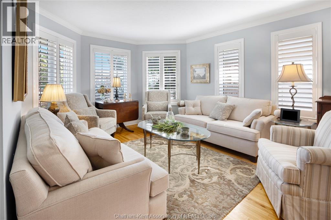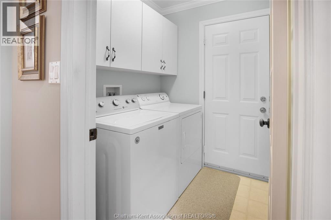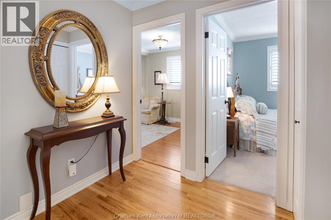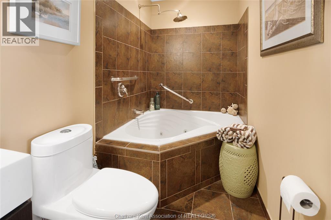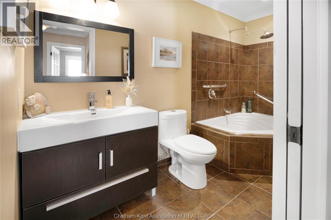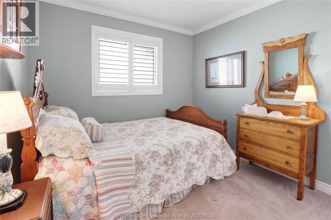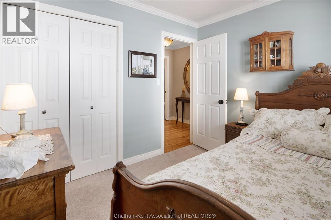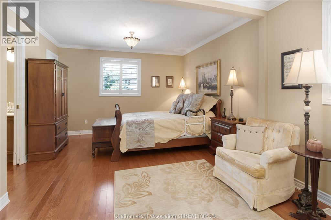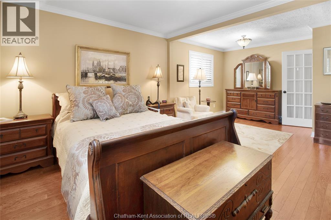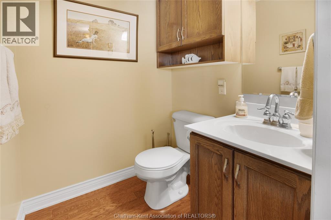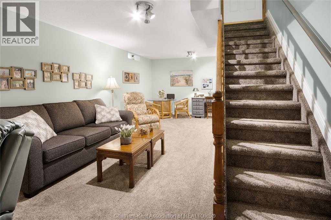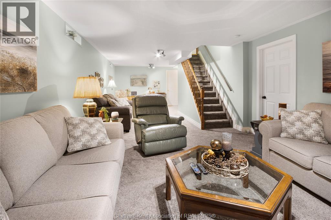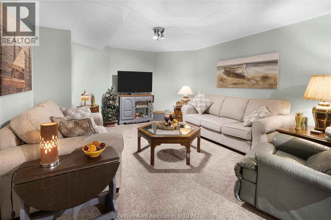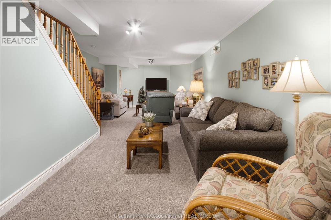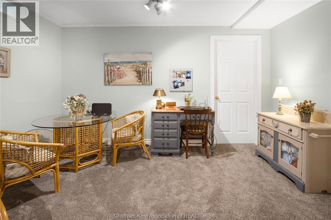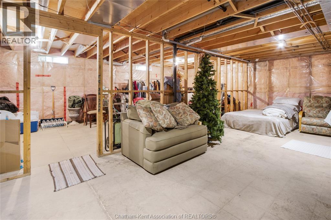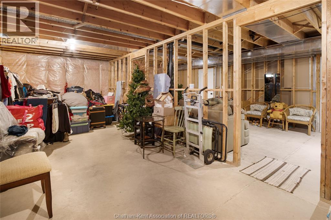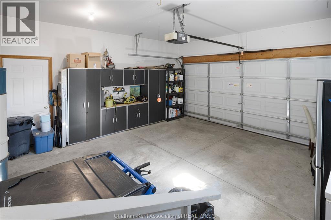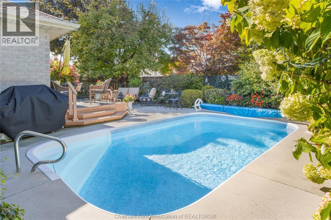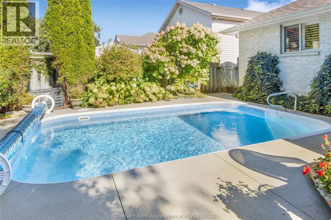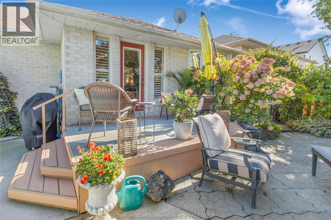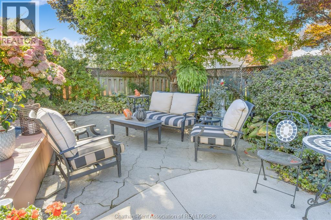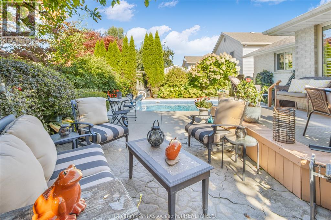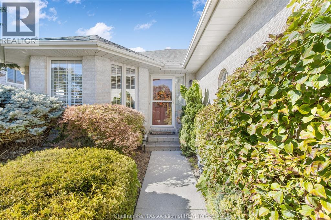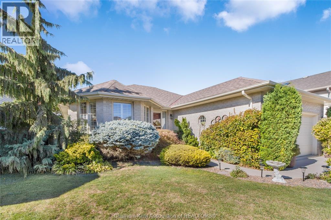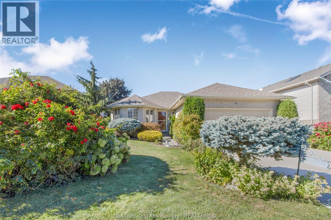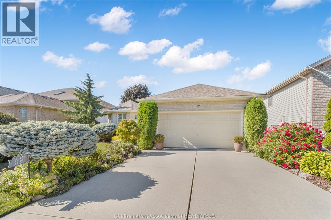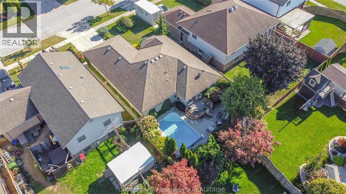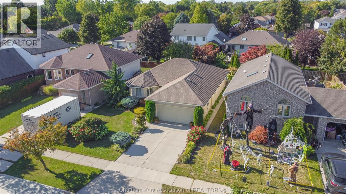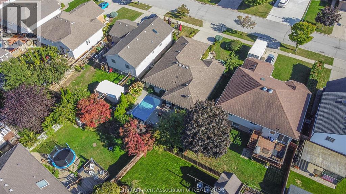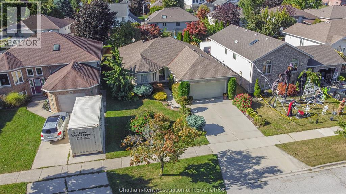2 Bedroom
2 Bathroom
Bungalow
Fireplace
Inground Pool
Central Air Conditioning
Forced Air, Furnace
Landscaped
$539,000
This all-brick bungalow on Chatham’s north side shows true pride of ownership, offering 2 bedrooms, 2 bathrooms, and a layout built for comfort and convenience. The main level features hardwood flooring, California shutters, and crown molding throughout, with a bright kitchen highlighted by a beautiful backsplash and a gas fireplace that makes the space warm and inviting. The primary bedroom includes a walk-in closet and ensuite, while the main bathroom offers a relaxing jacuzzi tub. Laundry is located on the main floor for added ease and includes a laundry tub. The finished basement expands the living space with a spacious family room, incredible storage space, and a rough-in for a full bathroom, along with the possibility to add bedrooms or finish to your needs. Outside, the landscaped yard is immaculate and includes an in-ground pool with a brand-new liner, plus a double car garage and double-wide driveway. Located in an excellent area close to shopping, schools, and amenities, this move-in ready home is a fantastic choice for retirees or first-time buyers. Call today! (id:49187)
Property Details
|
MLS® Number
|
25024768 |
|
Property Type
|
Single Family |
|
Features
|
Double Width Or More Driveway, Concrete Driveway |
|
Pool Features
|
Pool Equipment |
|
Pool Type
|
Inground Pool |
Building
|
Bathroom Total
|
2 |
|
Bedrooms Above Ground
|
2 |
|
Bedrooms Total
|
2 |
|
Appliances
|
Central Vacuum, Dishwasher, Dryer, Microwave Range Hood Combo, Refrigerator, Stove, Washer |
|
Architectural Style
|
Bungalow |
|
Constructed Date
|
1996 |
|
Construction Style Attachment
|
Detached |
|
Cooling Type
|
Central Air Conditioning |
|
Exterior Finish
|
Brick |
|
Fireplace Fuel
|
Gas |
|
Fireplace Present
|
Yes |
|
Fireplace Type
|
Direct Vent |
|
Flooring Type
|
Carpeted, Hardwood |
|
Foundation Type
|
Concrete |
|
Half Bath Total
|
1 |
|
Heating Fuel
|
Natural Gas |
|
Heating Type
|
Forced Air, Furnace |
|
Stories Total
|
1 |
|
Type
|
House |
Parking
Land
|
Acreage
|
No |
|
Fence Type
|
Fence |
|
Landscape Features
|
Landscaped |
|
Size Irregular
|
50.54 X 110.39 / 0.128 Ac |
|
Size Total Text
|
50.54 X 110.39 / 0.128 Ac|under 1/4 Acre |
|
Zoning Description
|
Rl2 |
Rooms
| Level |
Type |
Length |
Width |
Dimensions |
|
Basement |
Utility Room |
7 ft ,4 in |
18 ft |
7 ft ,4 in x 18 ft |
|
Basement |
Storage |
11 ft ,3 in |
29 ft ,8 in |
11 ft ,3 in x 29 ft ,8 in |
|
Basement |
Storage |
11 ft ,7 in |
29 ft ,8 in |
11 ft ,7 in x 29 ft ,8 in |
|
Basement |
Recreation Room |
13 ft ,3 in |
34 ft ,11 in |
13 ft ,3 in x 34 ft ,11 in |
|
Main Level |
Primary Bedroom |
13 ft ,1 in |
20 ft ,6 in |
13 ft ,1 in x 20 ft ,6 in |
|
Main Level |
Living Room/fireplace |
8 ft ,8 in |
16 ft |
8 ft ,8 in x 16 ft |
|
Main Level |
Family Room |
11 ft ,11 in |
15 ft ,11 in |
11 ft ,11 in x 15 ft ,11 in |
|
Main Level |
Laundry Room |
5 ft ,7 in |
7 ft ,8 in |
5 ft ,7 in x 7 ft ,8 in |
|
Main Level |
Kitchen |
9 ft ,5 in |
9 ft ,8 in |
9 ft ,5 in x 9 ft ,8 in |
|
Main Level |
Dining Room |
9 ft ,6 in |
10 ft ,10 in |
9 ft ,6 in x 10 ft ,10 in |
|
Main Level |
Dining Nook |
8 ft ,3 in |
9 ft ,8 in |
8 ft ,3 in x 9 ft ,8 in |
|
Main Level |
Bedroom |
8 ft ,11 in |
9 ft ,7 in |
8 ft ,11 in x 9 ft ,7 in |
|
Main Level |
4pc Bathroom |
4 ft ,11 in |
11 ft ,7 in |
4 ft ,11 in x 11 ft ,7 in |
|
Main Level |
2pc Ensuite Bath |
4 ft ,10 in |
5 ft |
4 ft ,10 in x 5 ft |
https://www.realtor.ca/real-estate/28932954/39-windfield-crescent-chatham

