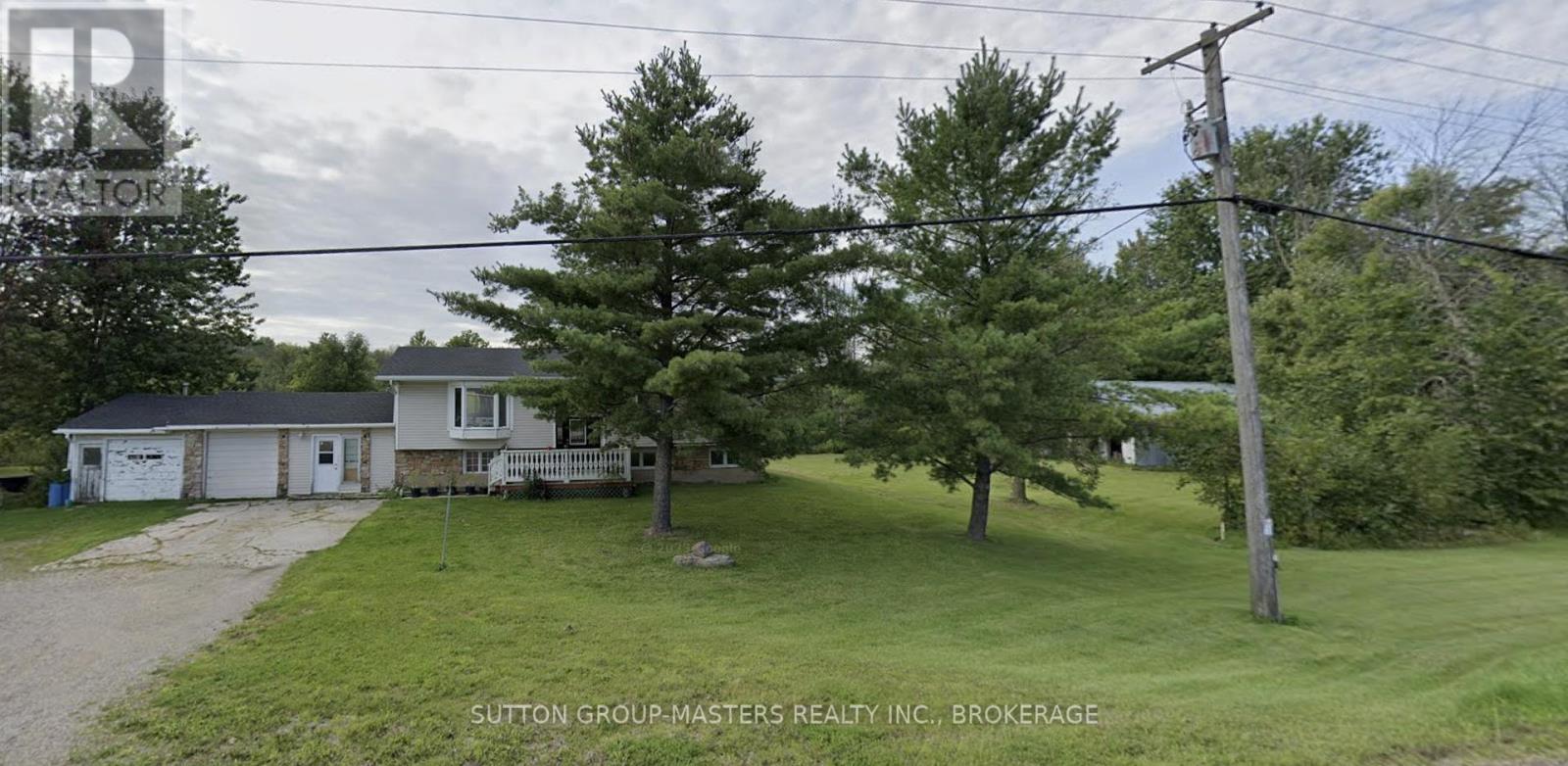2 Bedroom
1 Bathroom
1100 - 1500 sqft
Raised Bungalow
Central Air Conditioning
Forced Air
$390,000
Great opportunity to increase your equity by completing the renovations that the current owner has started. Included is a large 30x40 barn ( some work required ) and a recent chicken coupe .Elevated bungalow with two separate basement entrances and a double attached garage. Recent shingles and central a/c. well record of 8gpm. (id:49187)
Property Details
|
MLS® Number
|
X12201644 |
|
Property Type
|
Single Family |
|
Community Name
|
824 - Rear of Leeds - Lansdowne Twp |
|
Amenities Near By
|
Place Of Worship, Schools |
|
Community Features
|
School Bus |
|
Features
|
Wooded Area, Irregular Lot Size, Carpet Free, Sump Pump |
|
Parking Space Total
|
6 |
|
Structure
|
Deck, Barn, Shed |
Building
|
Bathroom Total
|
1 |
|
Bedrooms Above Ground
|
2 |
|
Bedrooms Total
|
2 |
|
Age
|
31 To 50 Years |
|
Appliances
|
Water Softener, Water Heater, Dryer, Stove, Washer, Refrigerator |
|
Architectural Style
|
Raised Bungalow |
|
Basement Development
|
Unfinished |
|
Basement Features
|
Walk-up |
|
Basement Type
|
N/a (unfinished) |
|
Construction Style Attachment
|
Detached |
|
Cooling Type
|
Central Air Conditioning |
|
Exterior Finish
|
Vinyl Siding, Stone |
|
Foundation Type
|
Block |
|
Heating Fuel
|
Propane |
|
Heating Type
|
Forced Air |
|
Stories Total
|
1 |
|
Size Interior
|
1100 - 1500 Sqft |
|
Type
|
House |
|
Utility Water
|
Drilled Well |
Parking
Land
|
Acreage
|
No |
|
Land Amenities
|
Place Of Worship, Schools |
|
Sewer
|
Septic System |
|
Size Depth
|
87 Ft ,8 In |
|
Size Frontage
|
338 Ft ,6 In |
|
Size Irregular
|
338.5 X 87.7 Ft ; Deeper On West Side Of Property 147.06 |
|
Size Total Text
|
338.5 X 87.7 Ft ; Deeper On West Side Of Property 147.06|1/2 - 1.99 Acres |
|
Zoning Description
|
Rr |
Rooms
| Level |
Type |
Length |
Width |
Dimensions |
|
Basement |
Recreational, Games Room |
6.4 m |
5.79 m |
6.4 m x 5.79 m |
|
Basement |
Mud Room |
3.04 m |
4.26 m |
3.04 m x 4.26 m |
|
Main Level |
Dining Room |
3.47 m |
2.74 m |
3.47 m x 2.74 m |
|
Main Level |
Kitchen |
2.86 m |
3.1 m |
2.86 m x 3.1 m |
|
Main Level |
Living Room |
5.48 m |
4.08 m |
5.48 m x 4.08 m |
|
Main Level |
Bedroom |
3.46 m |
3.65 m |
3.46 m x 3.65 m |
|
Main Level |
Bedroom 2 |
5.48 m |
3.04 m |
5.48 m x 3.04 m |
https://www.realtor.ca/real-estate/28427747/390-lyndhurst-road-leeds-and-the-thousand-islands-824-rear-of-leeds-lansdowne-twp










