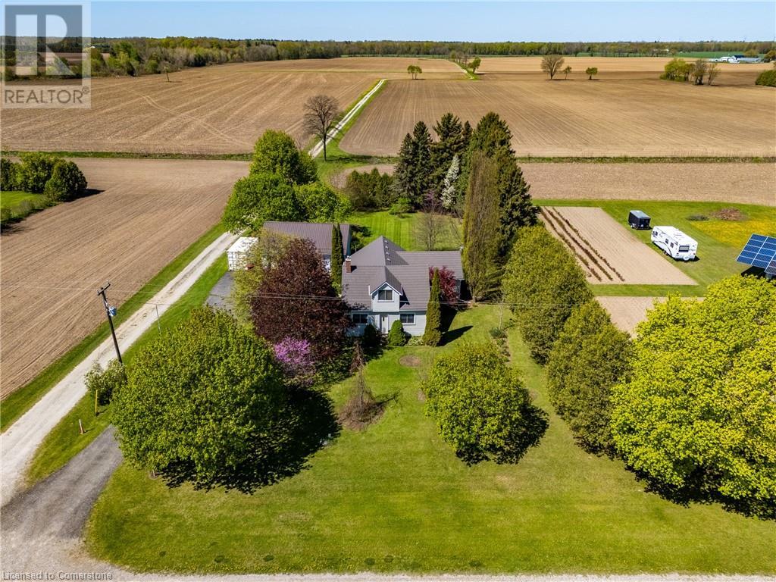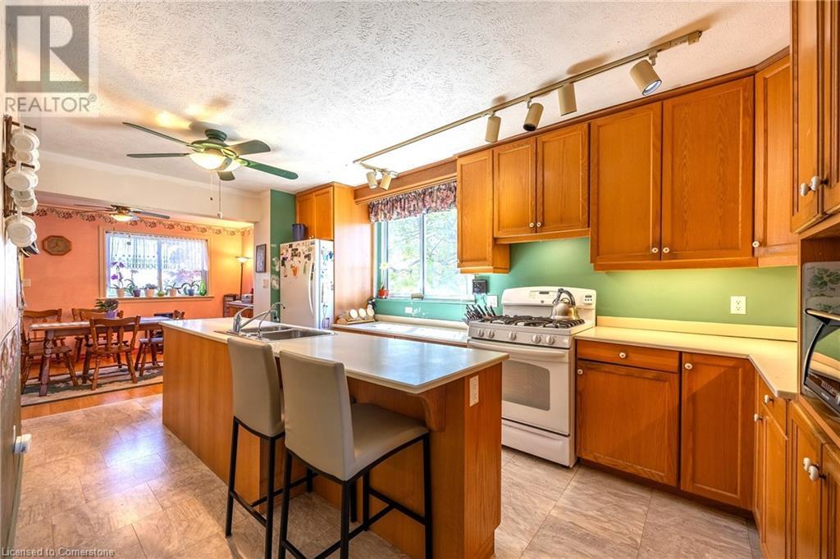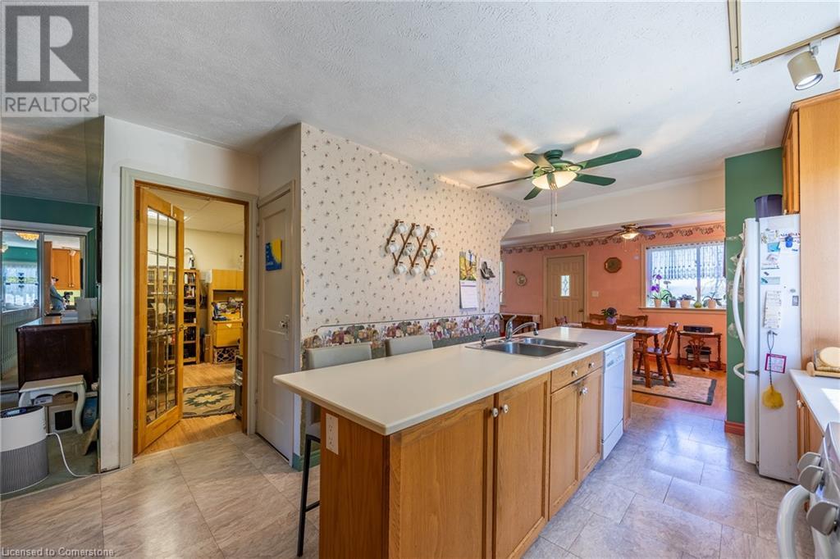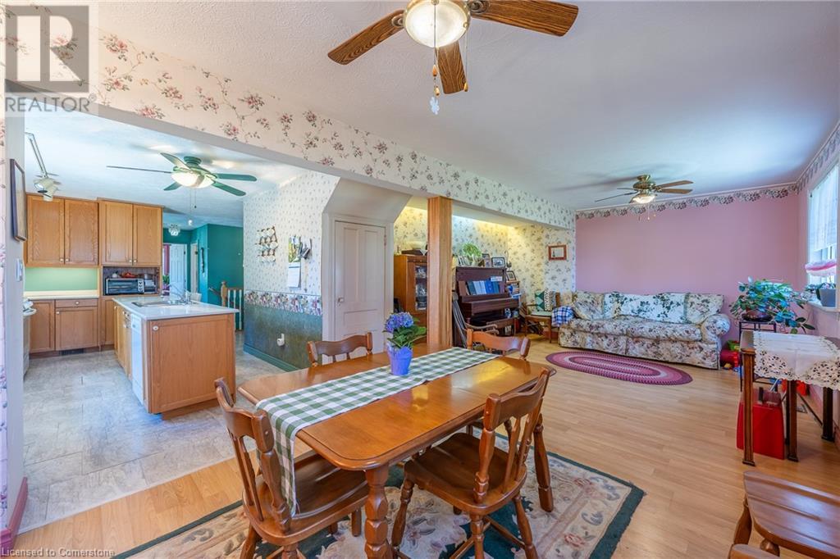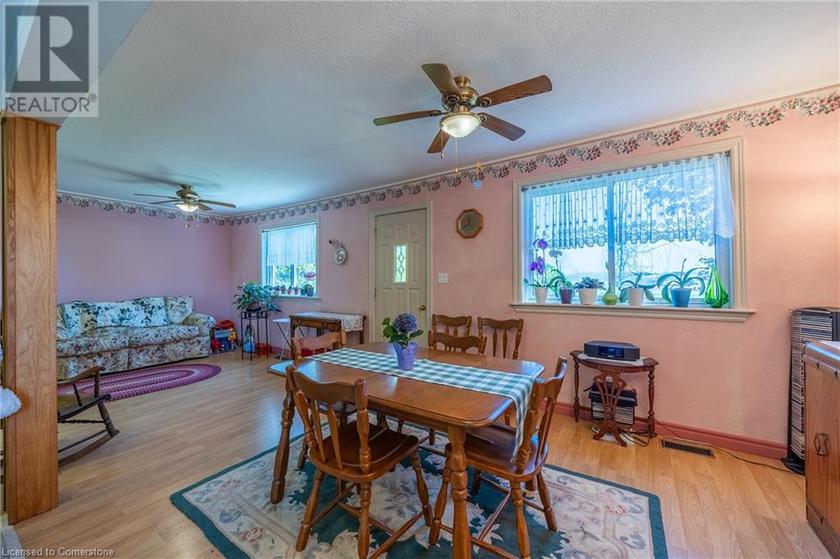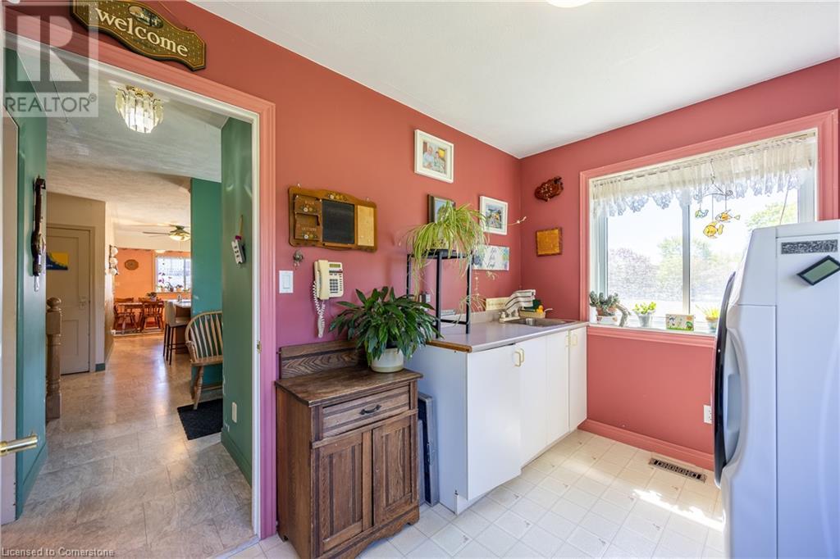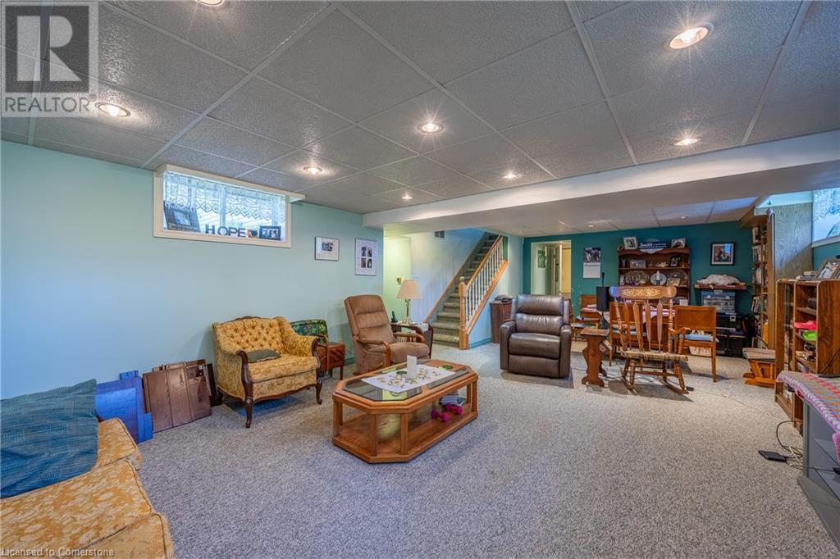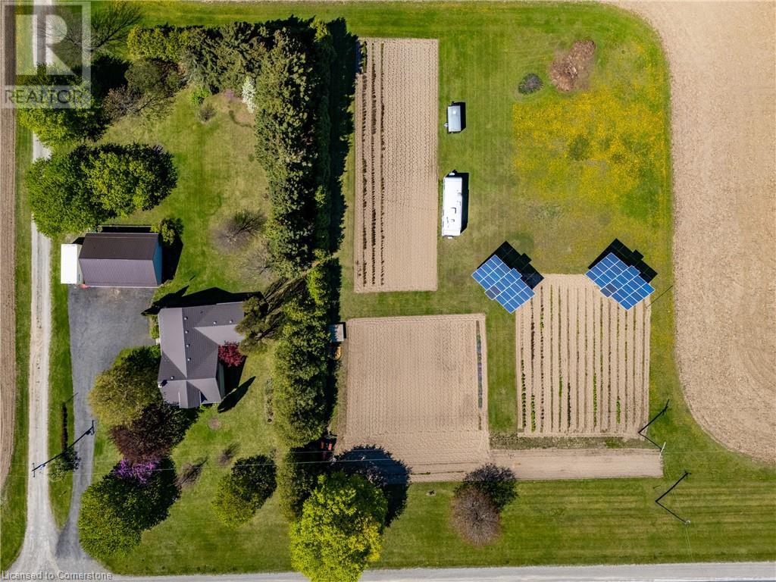2 Bedroom
2 Bathroom
2320 sqft
Fireplace
Central Air Conditioning
Forced Air
Acreage
$1,100,000
Tucked in the corner of 29.66 Acres of Quality Farmland is where you will find an interesting 1.5 Storey Home surrounded by a variety of trees including Gingko, Carolina Tulip, Shag-Bark Hickory, Red Bud, Beech (3 varieties), Pyramidal & White Oak to mention a few along with numerous flowering shrubs. Detached 2.5 Car Garage - 27 Acres of Workable Land currently rented for the 2025 season. Other Income generated from a Solar Panel Microfit 10 KW System Contract averaging approximately $15,000 per year. Contract is Transferable. Older home with an add on addition about 1995 . Living Room/Dining Room Combination, Open Kitchen with Custom 12 ft Extended Island/Corian Countertops - 5 Piece Bath on the Main Floor includes a jetted tub and walk-in Shower, 4 Piece Bath in the Lower Level, Main Floor Laundry Room & Den/Office, Rec Room with Stand alone Gas Fireplace - Upstairs Loft area easily used as 2 bedrooms with 2 spacious closets - Primary Bedroom on the Main Floor with 2 Separate Closets along the North Wall - Steady Drive By Traffic for your future potential projects to take advantage of - Lovingly lived in Home ready to pass on its Charm and Comfort. (id:49187)
Property Details
|
MLS® Number
|
40723661 |
|
Property Type
|
Agriculture |
|
Amenities Near By
|
Shopping |
|
Community Features
|
High Traffic Area, School Bus |
|
Equipment Type
|
Water Heater |
|
Farm Type
|
Cash Crop |
|
Features
|
Tile Drained, Solar Equipment |
|
Rental Equipment Type
|
Water Heater |
|
Structure
|
Shed |
Building
|
Bathroom Total
|
2 |
|
Bedrooms Above Ground
|
2 |
|
Bedrooms Total
|
2 |
|
Appliances
|
Central Vacuum, Dishwasher, Dryer, Refrigerator, Water Softener, Washer, Gas Stove(s) |
|
Basement Development
|
Partially Finished |
|
Basement Type
|
Full (partially Finished) |
|
Constructed Date
|
1960 |
|
Cooling Type
|
Central Air Conditioning |
|
Exterior Finish
|
Aluminum Siding, Vinyl Siding |
|
Fireplace Present
|
Yes |
|
Fireplace Total
|
1 |
|
Fixture
|
Ceiling Fans |
|
Foundation Type
|
Block |
|
Heating Fuel
|
Natural Gas |
|
Heating Type
|
Forced Air |
|
Stories Total
|
2 |
|
Size Interior
|
2320 Sqft |
|
Utility Water
|
Sand Point |
Parking
Land
|
Access Type
|
Highway Access |
|
Acreage
|
Yes |
|
Cleared Total
|
27 Ac |
|
Land Amenities
|
Shopping |
|
Sewer
|
Septic System |
|
Size Depth
|
1530 Ft |
|
Size Frontage
|
760 Ft |
|
Size Irregular
|
29.66 |
|
Size Total
|
29.66 Ac|25 - 50 Acres |
|
Size Total Text
|
29.66 Ac|25 - 50 Acres |
|
Soil Type
|
Sand/gravel |
|
Zoning Description
|
A |
Rooms
| Level |
Type |
Length |
Width |
Dimensions |
|
Second Level |
Sitting Room |
|
|
19'3'' x 10'6'' |
|
Second Level |
Bedroom |
|
|
9'9'' x 12'5'' |
|
Basement |
Storage |
|
|
23'10'' x 26'1'' |
|
Basement |
Recreation Room |
|
|
20'11'' x 26'0'' |
|
Basement |
4pc Bathroom |
|
|
9'6'' x 9'1'' |
|
Main Level |
5pc Bathroom |
|
|
13'8'' x 9'1'' |
|
Main Level |
Kitchen |
|
|
18'10'' x 13'8'' |
|
Main Level |
Laundry Room |
|
|
8'3'' x 10'2'' |
|
Main Level |
Primary Bedroom |
|
|
17'2'' x 16'6'' |
|
Main Level |
Office |
|
|
9'2'' x 14'3'' |
|
Main Level |
Dining Room |
|
|
9'1'' x 13'8'' |
|
Main Level |
Living Room |
|
|
14'3'' x 12'5'' |
https://www.realtor.ca/real-estate/28299367/3907-highway-24-waterford

