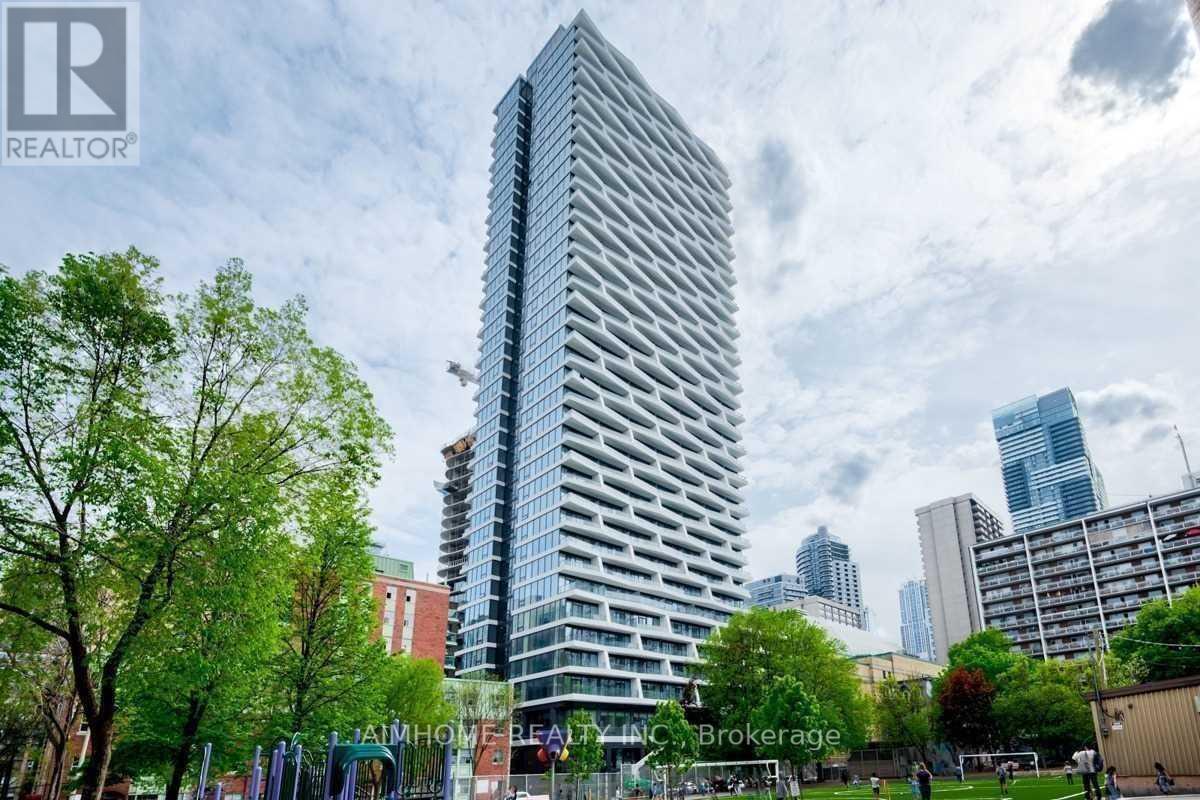2 Bedroom
2 Bathroom
700 - 799 sqft
Central Air Conditioning
Forced Air
$3,200 Monthly
The Axis Condo, a 776 sq ft corner unit bathed in natural light! This spacious unit features 2 bedrooms, a study, and 2 bathrooms. The open-concept kitchen includes built-in appliances, quartz countertops, and a stylish backsplash. Unwind on the large balcony with stunning southeast views. Located in a prime area near restaurants, shops, and grocery stores, with easy access to the subway, TTC, and Loblaws. Just a short walk to Toronto Metropolitan University and the University of Toronto. (id:49187)
Property Details
|
MLS® Number
|
C12402465 |
|
Property Type
|
Single Family |
|
Community Name
|
Church-Yonge Corridor |
|
Amenities Near By
|
Public Transit |
|
Community Features
|
Pet Restrictions |
|
Features
|
Balcony, Guest Suite |
|
Parking Space Total
|
1 |
|
View Type
|
View |
Building
|
Bathroom Total
|
2 |
|
Bedrooms Above Ground
|
2 |
|
Bedrooms Total
|
2 |
|
Age
|
New Building |
|
Amenities
|
Security/concierge, Exercise Centre, Party Room |
|
Appliances
|
Oven - Built-in, Dishwasher, Dryer, Microwave, Washer, Window Coverings, Refrigerator |
|
Cooling Type
|
Central Air Conditioning |
|
Exterior Finish
|
Concrete |
|
Flooring Type
|
Laminate |
|
Heating Fuel
|
Natural Gas |
|
Heating Type
|
Forced Air |
|
Size Interior
|
700 - 799 Sqft |
|
Type
|
Apartment |
Parking
Land
|
Acreage
|
No |
|
Land Amenities
|
Public Transit |
Rooms
| Level |
Type |
Length |
Width |
Dimensions |
|
Ground Level |
Living Room |
5.18 m |
3.96 m |
5.18 m x 3.96 m |
|
Ground Level |
Dining Room |
5.18 m |
3.96 m |
5.18 m x 3.96 m |
|
Ground Level |
Kitchen |
5.18 m |
3.96 m |
5.18 m x 3.96 m |
|
Ground Level |
Primary Bedroom |
3.13 m |
2.74 m |
3.13 m x 2.74 m |
|
Ground Level |
Bedroom 2 |
3.91 m |
2.74 m |
3.91 m x 2.74 m |
|
Ground Level |
Study |
|
|
Measurements not available |
https://www.realtor.ca/real-estate/28860283/3916-85-wood-street-toronto-church-yonge-corridor-church-yonge-corridor















