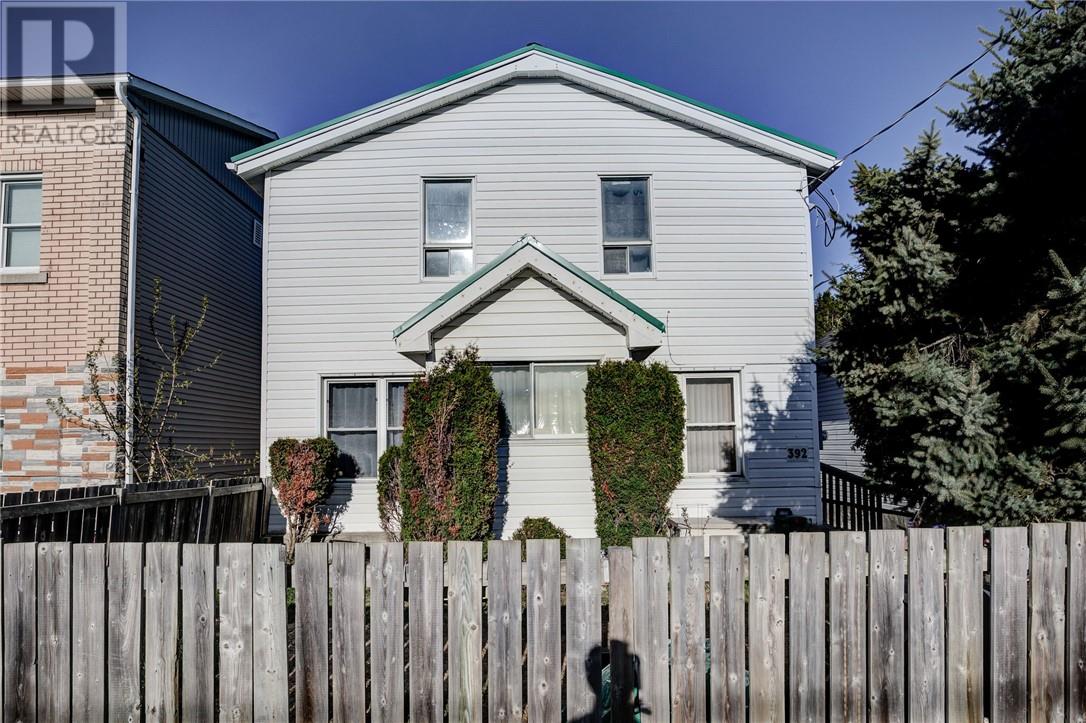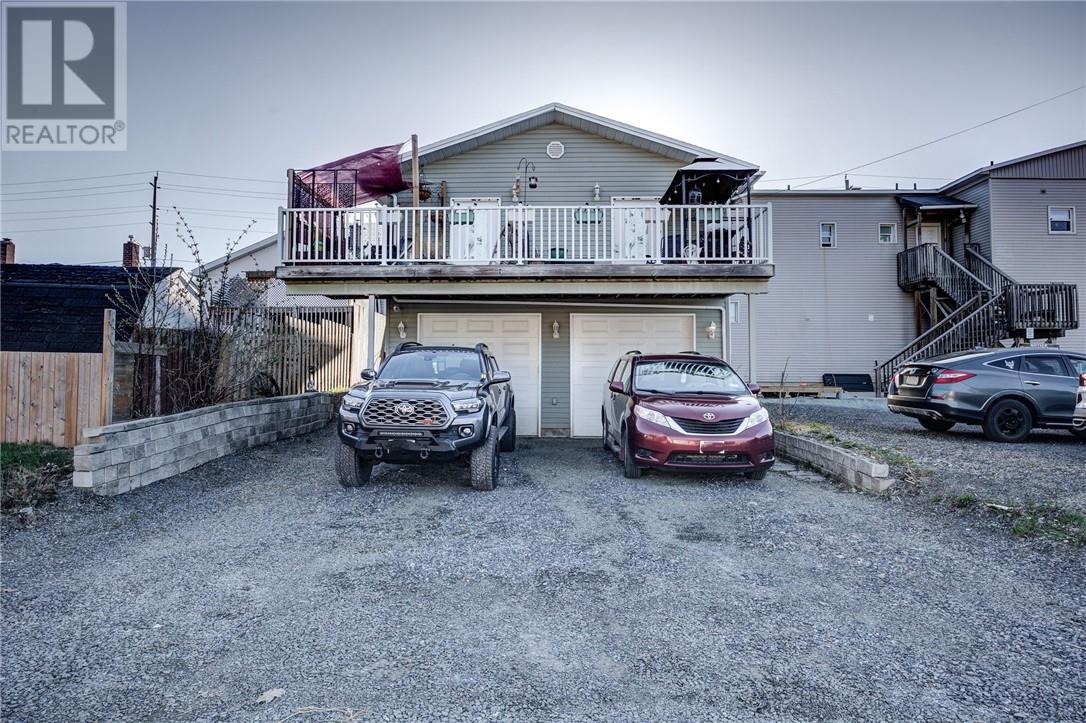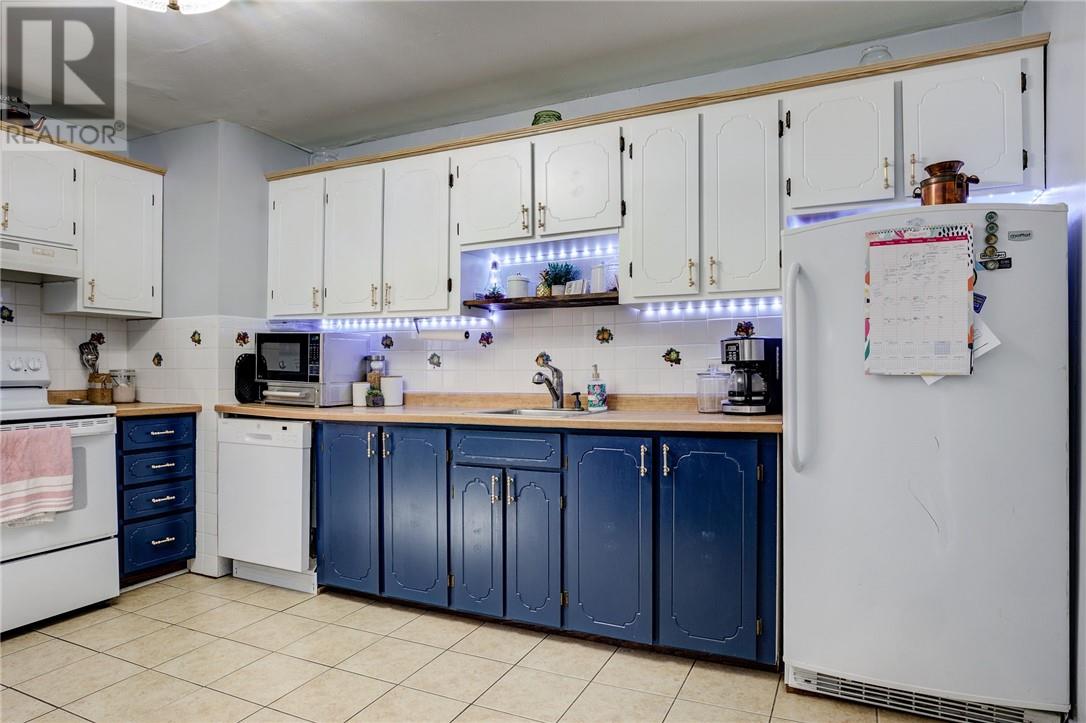5 Bedroom
3 Bathroom
3 Level
Central Air Conditioning
Forced Air
$549,800
Exceptional Handicap-Accessible Duplex – 2-Bed Upper & 3-Bed Main Unit! This unique and versatile property offers incredible value with a fully self-contained 2-bedroom upper unit and a spacious 3-bedroom main floor unit, perfect for multi-generational living, rental income, or owner-occupancy with added flexibility. A stunning 2013 addition expands the main unit to include a large primary bedroom, a bright living room with a walkout to the back deck, a beautiful full bathroom with walk-in shower, laundry hookups, and an impressive 24' x 32' attached heated & powered garage. Accessibility is thoughtfully integrated with a private elevator from the garage to the main floor. Major mechanical upgrades include a gas furnace (2019), central A/C (2013), and on-demand hot water heater (2022). Located close to all the important amenities, this property combines functionality, comfort, and long-term value—an outstanding opportunity you won’t want to miss! (id:49187)
Property Details
|
MLS® Number
|
2122153 |
|
Property Type
|
Single Family |
|
Neigbourhood
|
The Donovan |
|
Equipment Type
|
None |
|
Rental Equipment Type
|
None |
Building
|
Bathroom Total
|
3 |
|
Bedrooms Total
|
5 |
|
Architectural Style
|
3 Level |
|
Basement Type
|
Full |
|
Cooling Type
|
Central Air Conditioning |
|
Exterior Finish
|
Vinyl Siding |
|
Flooring Type
|
Laminate, Tile |
|
Foundation Type
|
Block |
|
Half Bath Total
|
1 |
|
Heating Type
|
Forced Air |
|
Roof Material
|
Asphalt Shingle |
|
Roof Style
|
Unknown |
|
Type
|
House |
|
Utility Water
|
Municipal Water |
Parking
Land
|
Acreage
|
No |
|
Sewer
|
Municipal Sewage System |
|
Size Total Text
|
Under 1/2 Acre |
|
Zoning Description
|
R2-3 |
Rooms
| Level |
Type |
Length |
Width |
Dimensions |
|
Second Level |
Family Room |
|
|
10.10 x 11.6 |
|
Second Level |
Bedroom |
|
|
11.6 x 12.2 |
|
Second Level |
Bedroom |
|
|
11.6 x 11.7 |
|
Second Level |
Primary Bedroom |
|
|
11.8 x 12.8 |
|
Second Level |
Living Room |
|
|
11.11 x 25.4 |
|
Second Level |
Kitchen |
|
|
11 x 11.5 |
|
Main Level |
Bedroom |
|
|
9.3 x 10.4 |
|
Main Level |
Dining Room |
|
|
12.6 x 14.2 |
|
Main Level |
Kitchen |
|
|
14 x 10 |
https://www.realtor.ca/real-estate/28286894/392-melvin-avenue-sudbury





















