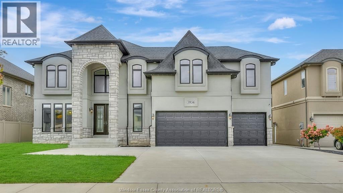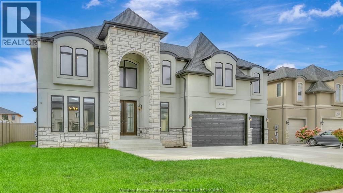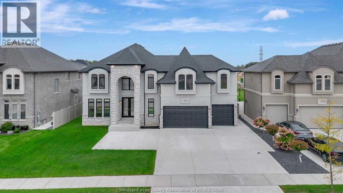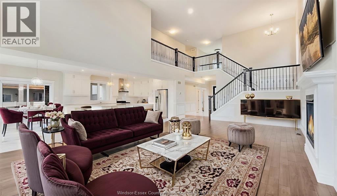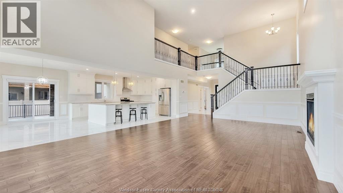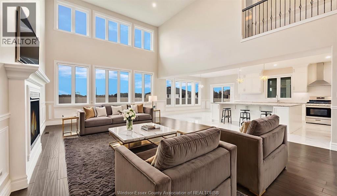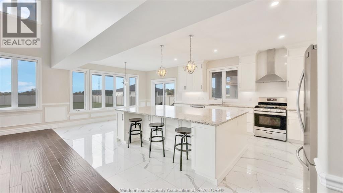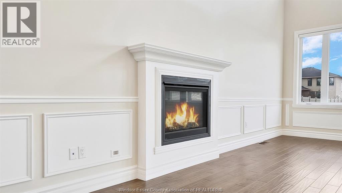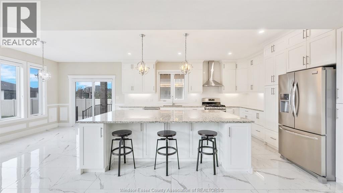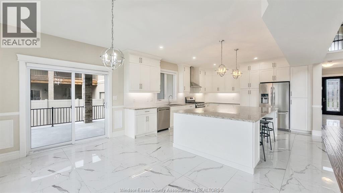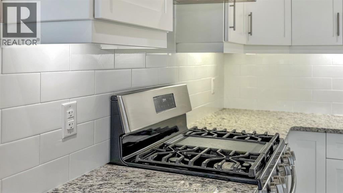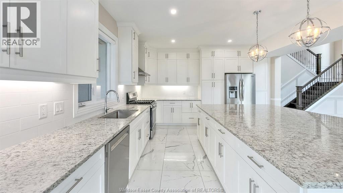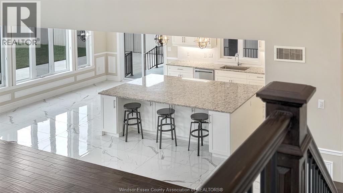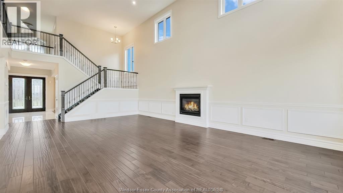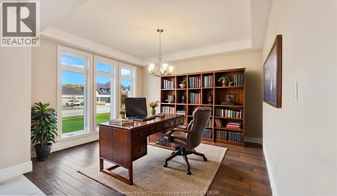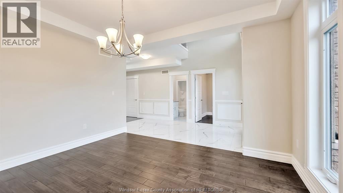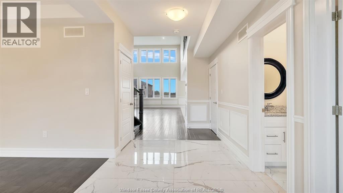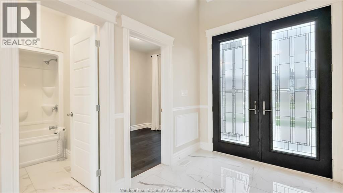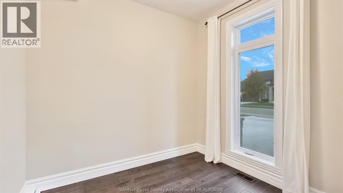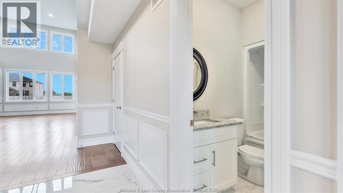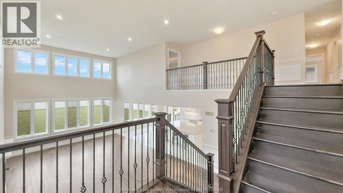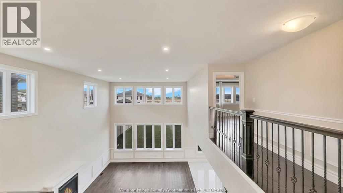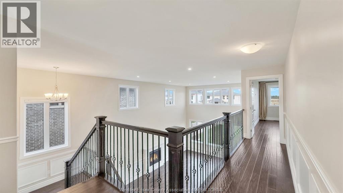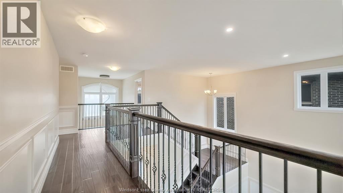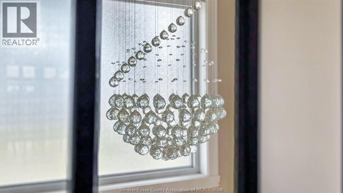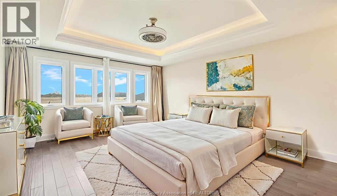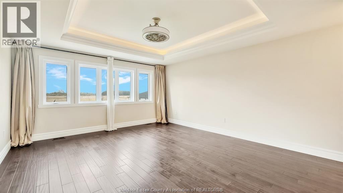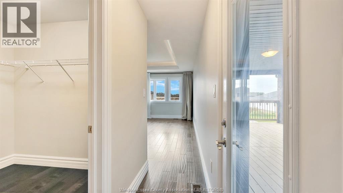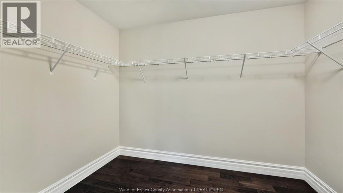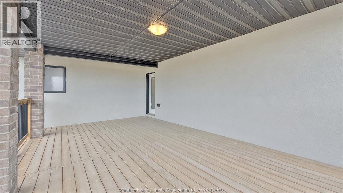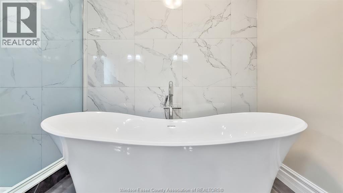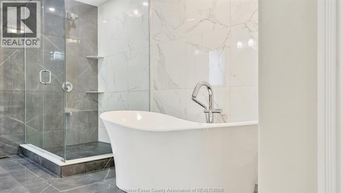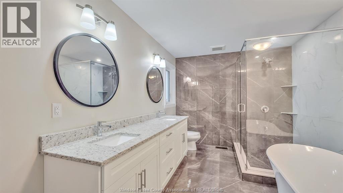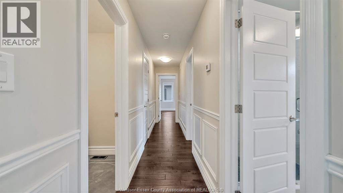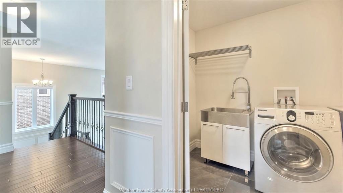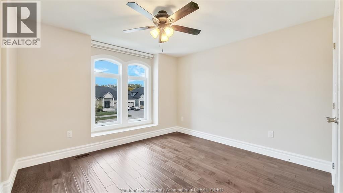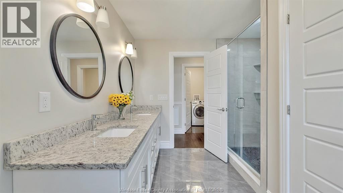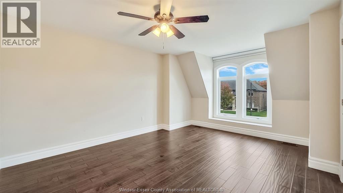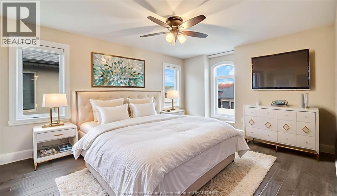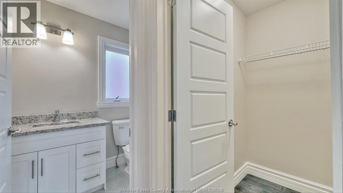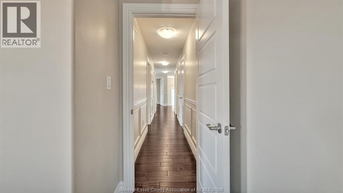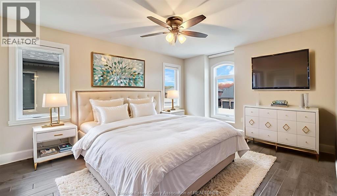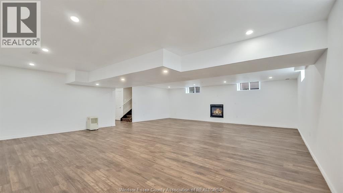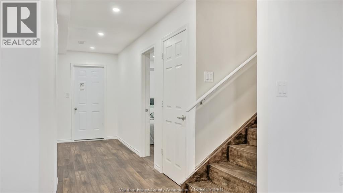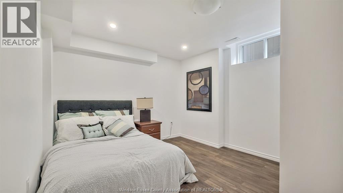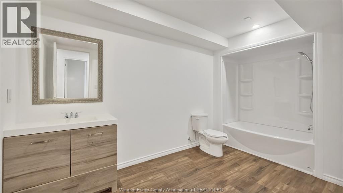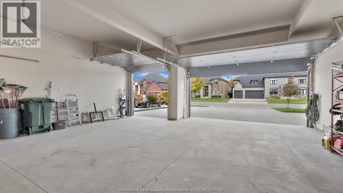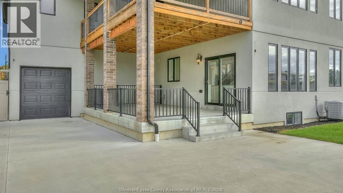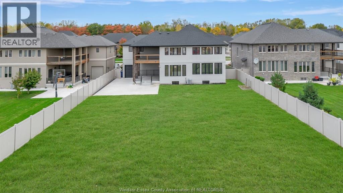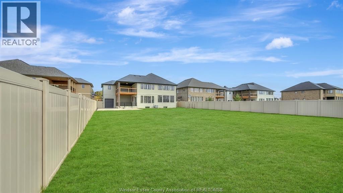5 Bedroom
5 Bathroom
3475 sqft
Central Air Conditioning
Forced Air, Furnace
Landscaped
$1,599,900
WELCOME TO 3934 LASALLE WOODS NESTLED IN THE PRIME LASALLE NEIGHBOURHOOD IN THE FOREST TRAIL ESTATE AREA ON A DEEP LOT SOUTH FACING SURROUNDED BY WALKING TRAILS, SHOPPING, OUTLET MALL, SCHOOLS, GOLF COURSES AND MORE. WITH CLOSE TO 3500 SQ. FEET OF LIVING SPACE (NOT INCLUDING FINISHED BASEMENT) OFFERS GRAND FOYER WITH 22 FT CELING, OFFICE, FORMAL DINING, LRG LIV RM WITH LOTS OF NATURAL LIGHTS W/GAS FIREPLACE. EXTRA LRG OPEN CONCEPT KITCHEN WITH GRANITE COUNTERTOP AND STAINLESS-STEEL APPLIANCES, TONS OF STORAGE & PANTRY, MUD ROOM W/INSIDE ACCESS TO THREE CAR GARAGE. UPPER FLR OFFERS FOUR LRG BDRMS & FOUR BATHS, PRIMARY & JUNIOR SUITE WITH FIVE & FOUR PIECE ENSUITE BATHS RESPECTIVELY. PRIMARY BDRM OFFERS PRIVATE BALCONY OVERLOOKING THE BACKYARD & SIDEVIEW. LOWER LVL OFFERS EXTRA LRG FAMILY RM, ONE BDRM AND ONE THREE PIECE BATH. GRADE ENTRANCE, EXTRA WIDE DRIVEWAY W/ACCESS TO BACK THROUGH GARAGE, PERFECT TO PARK YOUR BOAT OR MOTORBIKE. CALL FOR FURTHER INFORMATION. (id:49187)
Property Details
|
MLS® Number
|
25026424 |
|
Property Type
|
Single Family |
|
Features
|
Golf Course/parkland, Double Width Or More Driveway, Concrete Driveway, Finished Driveway, Front Driveway |
Building
|
Bathroom Total
|
5 |
|
Bedrooms Above Ground
|
4 |
|
Bedrooms Below Ground
|
1 |
|
Bedrooms Total
|
5 |
|
Appliances
|
Dishwasher, Dryer, Refrigerator, Stove, Washer |
|
Constructed Date
|
2020 |
|
Construction Style Attachment
|
Detached |
|
Cooling Type
|
Central Air Conditioning |
|
Exterior Finish
|
Stone, Concrete/stucco |
|
Flooring Type
|
Ceramic/porcelain, Hardwood, Marble |
|
Foundation Type
|
Concrete |
|
Heating Fuel
|
Natural Gas |
|
Heating Type
|
Forced Air, Furnace |
|
Stories Total
|
2 |
|
Size Interior
|
3475 Sqft |
|
Total Finished Area
|
3475 Sqft |
|
Type
|
House |
Parking
Land
|
Acreage
|
No |
|
Fence Type
|
Fence |
|
Landscape Features
|
Landscaped |
|
Size Irregular
|
70.63 X 195.4 Ft |
|
Size Total Text
|
70.63 X 195.4 Ft |
|
Zoning Description
|
Res |
Rooms
| Level |
Type |
Length |
Width |
Dimensions |
|
Second Level |
4pc Bathroom |
|
|
Measurements not available |
|
Second Level |
4pc Ensuite Bath |
|
|
Measurements not available |
|
Second Level |
5pc Ensuite Bath |
|
|
Measurements not available |
|
Second Level |
Laundry Room |
|
|
Measurements not available |
|
Second Level |
Bedroom |
|
|
Measurements not available |
|
Second Level |
Bedroom |
|
|
Measurements not available |
|
Second Level |
Bedroom |
|
|
Measurements not available |
|
Second Level |
Primary Bedroom |
|
|
Measurements not available |
|
Basement |
Balcony |
|
|
Measurements not available |
|
Basement |
Storage |
|
|
Measurements not available |
|
Basement |
Bedroom |
|
|
Measurements not available |
|
Basement |
Family Room |
|
|
Measurements not available |
|
Main Level |
4pc Bathroom |
|
|
Measurements not available |
|
Main Level |
Bedroom |
|
|
Measurements not available |
|
Main Level |
Family Room |
|
|
Measurements not available |
|
Main Level |
Kitchen |
|
|
Measurements not available |
|
Main Level |
Dining Room |
|
|
Measurements not available |
|
Main Level |
Living Room |
|
|
Measurements not available |
|
Main Level |
Office |
|
|
Measurements not available |
|
Main Level |
Foyer |
|
|
Measurements not available |
https://www.realtor.ca/real-estate/29001732/3934-lasalle-woods-boulevard-lasalle

